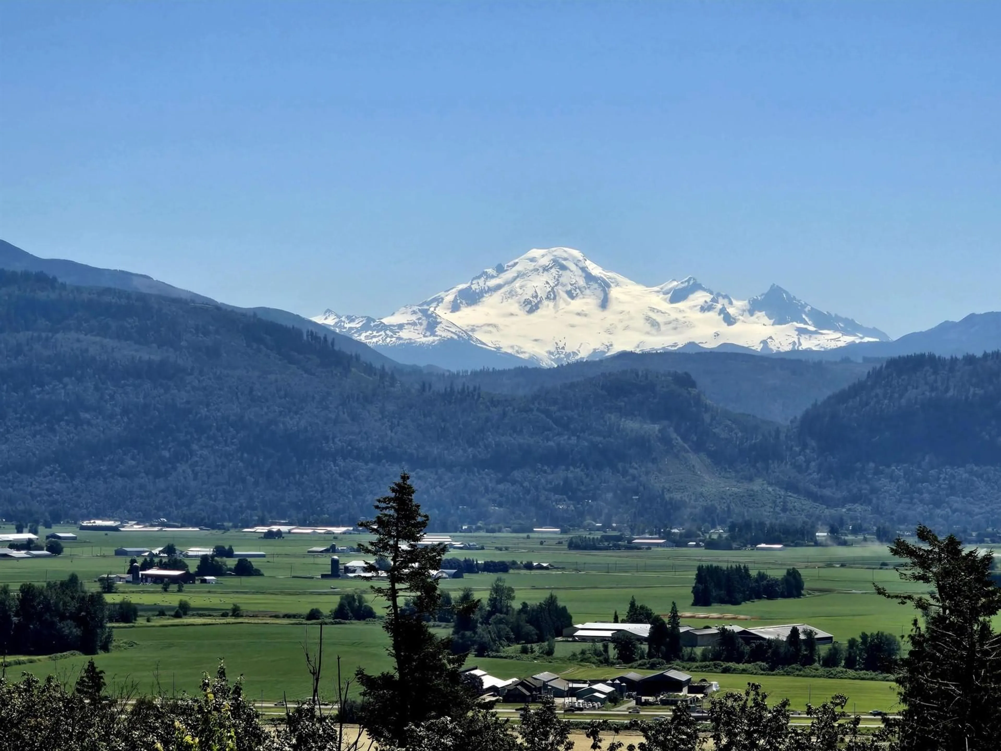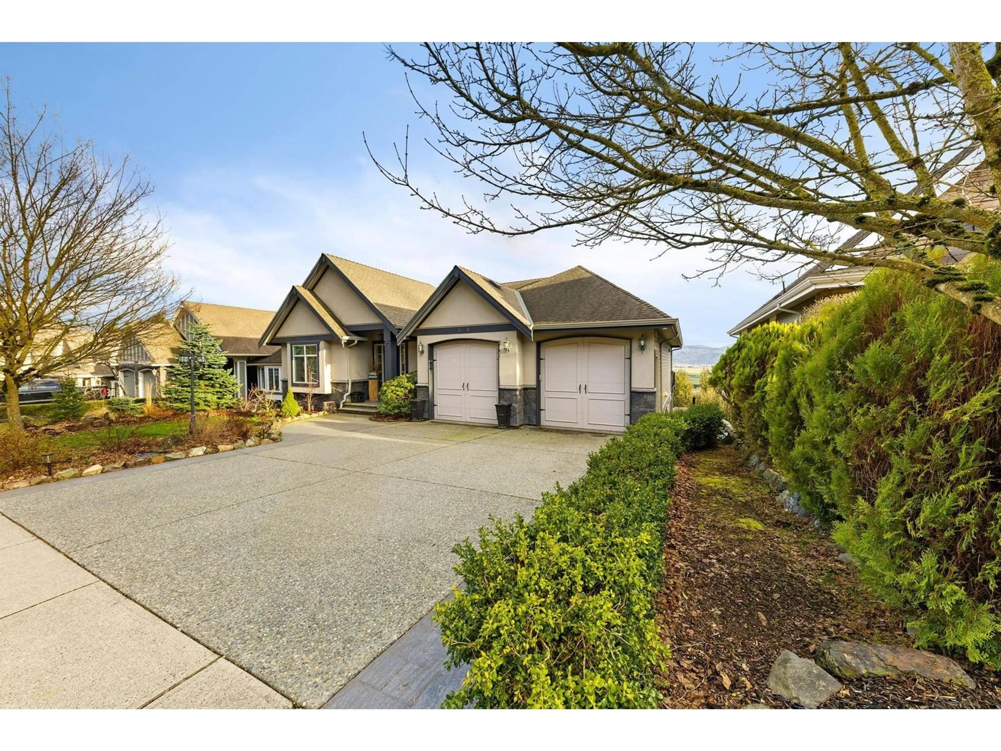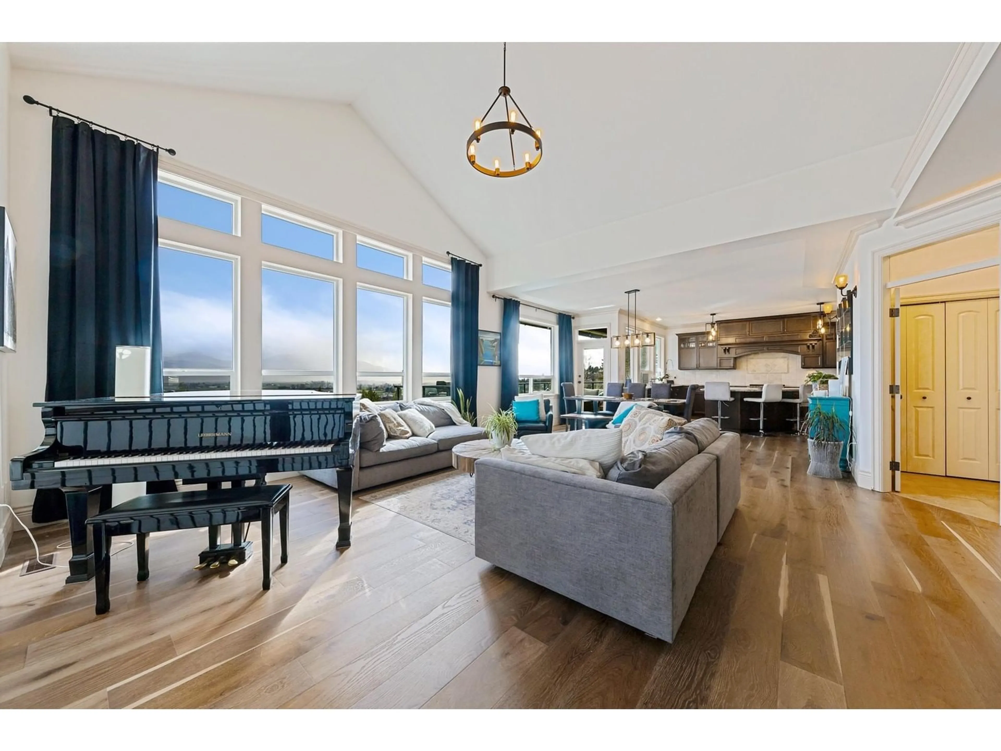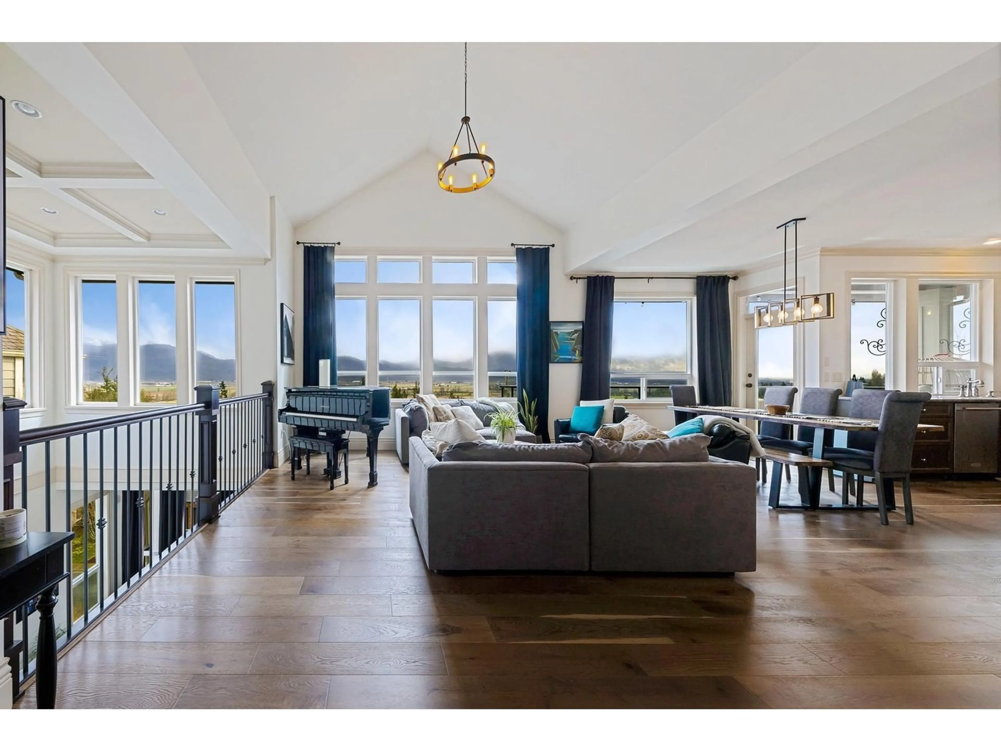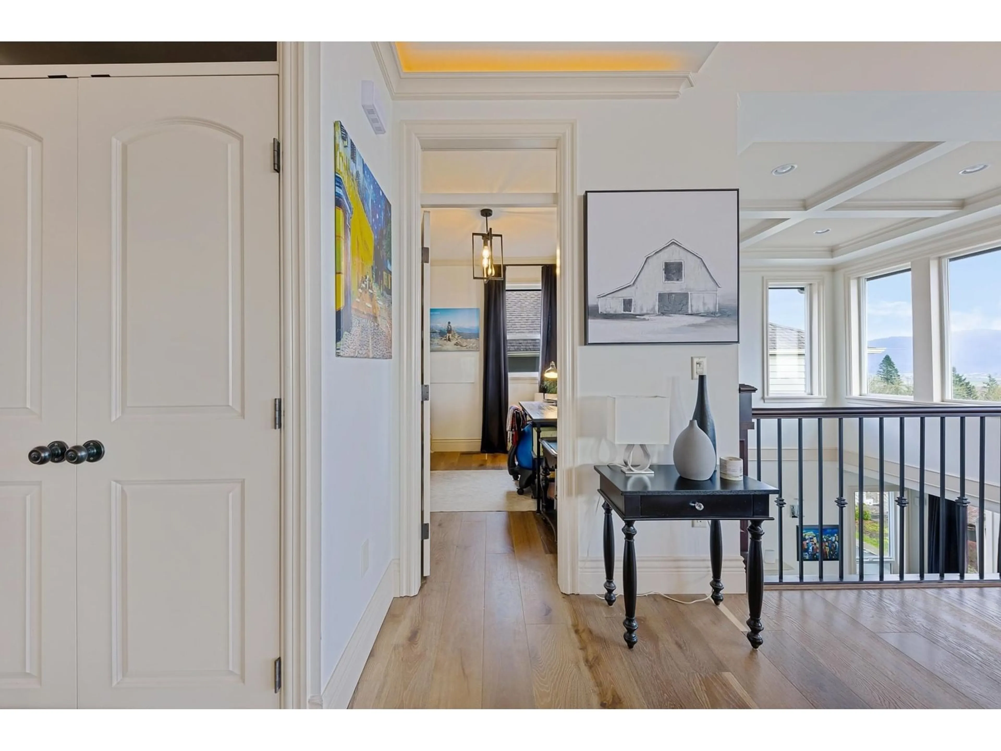36438 CARNARVON COURT, Abbotsford, British Columbia V3G3G4
Contact us about this property
Highlights
Estimated ValueThis is the price Wahi expects this property to sell for.
The calculation is powered by our Instant Home Value Estimate, which uses current market and property price trends to estimate your home’s value with a 90% accuracy rate.Not available
Price/Sqft$346/sqft
Est. Mortgage$7,404/mo
Tax Amount ()-
Days On Market181 days
Description
This luxurious executive 3 level rancher shows marvelous with 6 bdrms, 5 bths and panoramic views of Mtn Baker, Sumas prairie on all 3 levels. This home is crafted with meticulous details. Custom kitchen is a chefs dream with pantry and a granite island. Brand new white oak hardwood flooring throughout top 2 levels with attention to details. The home is an entertainers dream with high ceilings, a large rec room and a wine cellar. The basement has a custom 2 bdrm suite with separate entrance in the same quality as the house and you can walk out to the backyard. All of this is in a private cul-de-sac. Includes an 11x30 storage with 5'7 head space under the house. (id:39198)
Property Details
Interior
Features
Exterior
Features
Parking
Garage spaces 4
Garage type Garage
Other parking spaces 0
Total parking spaces 4

