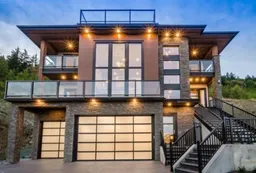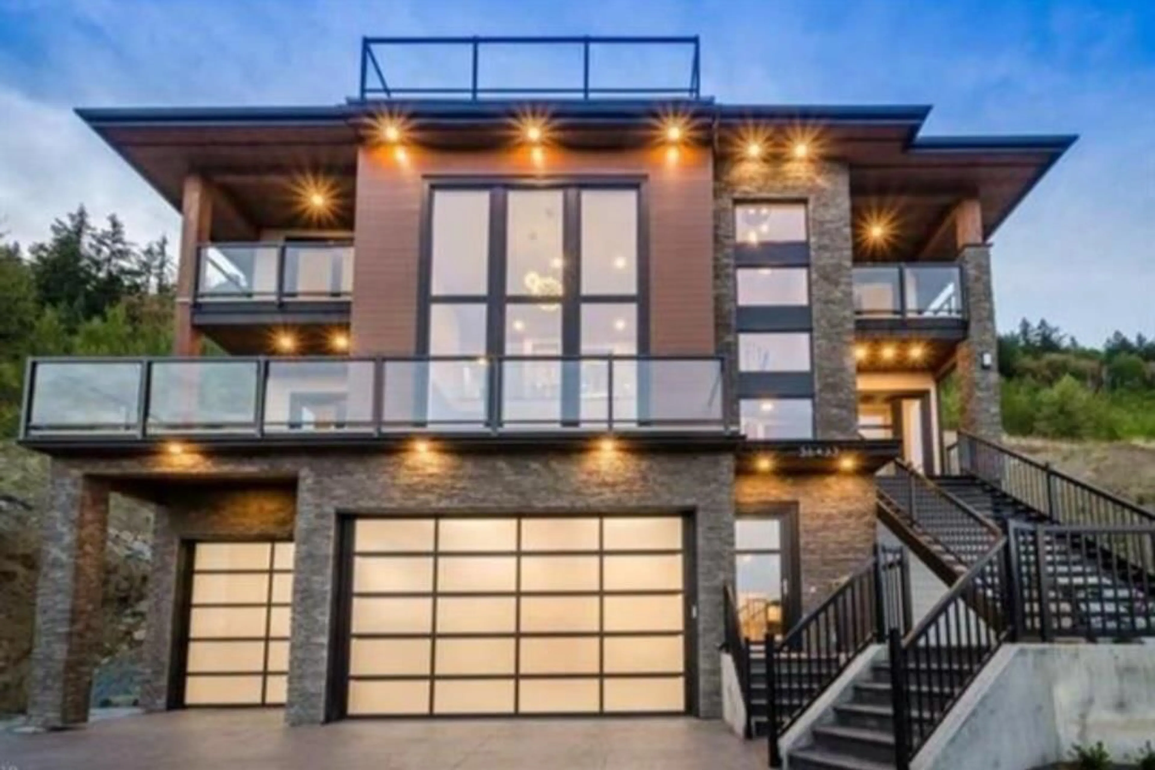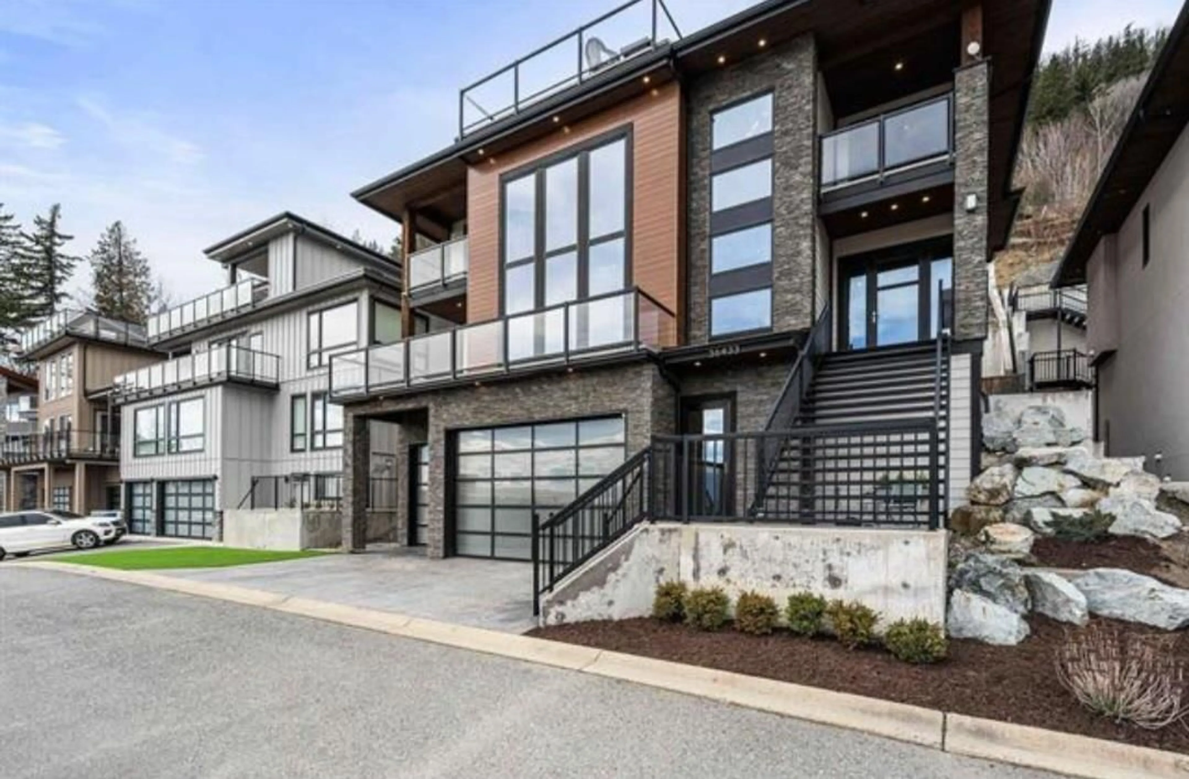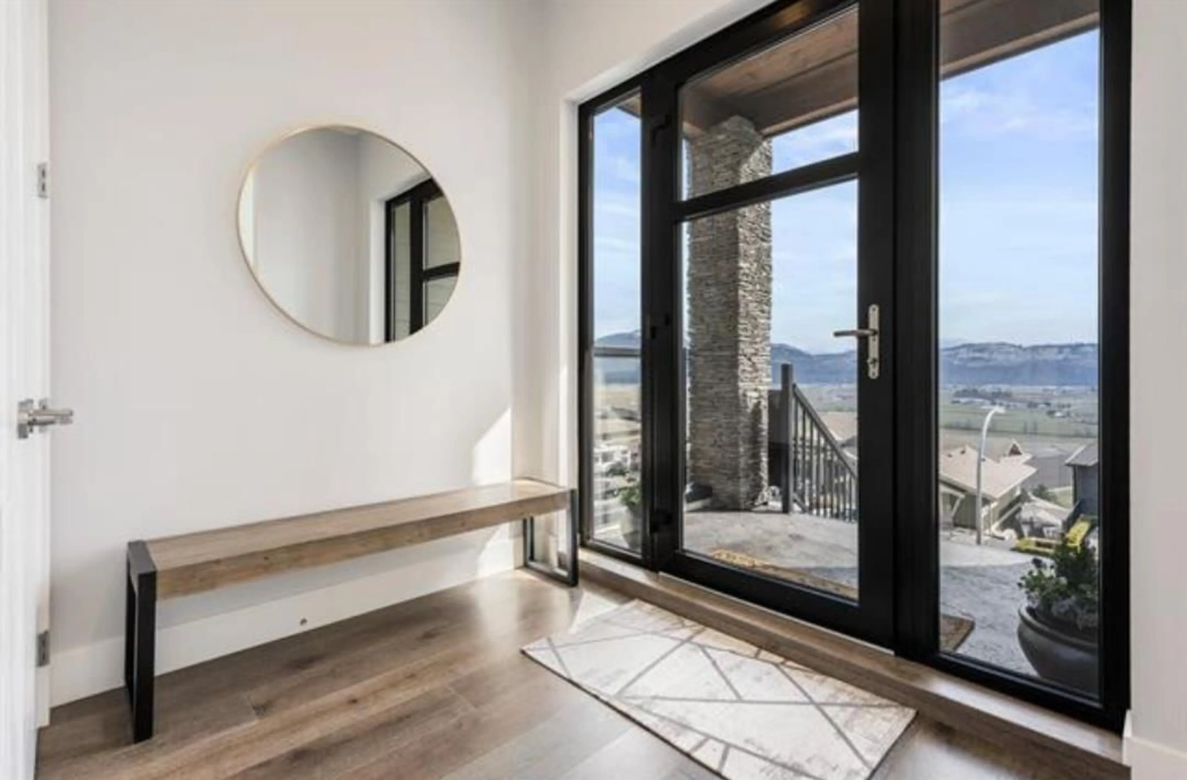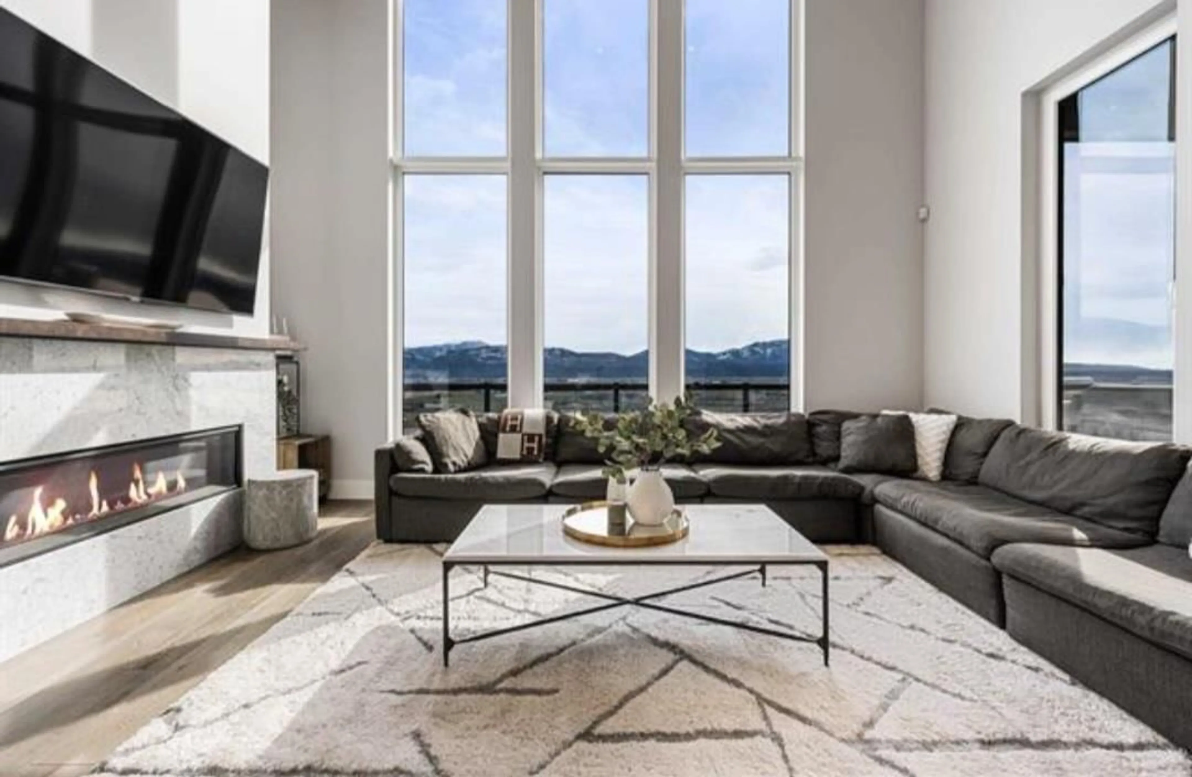36433 ESTEVAN COURT, Abbotsford, British Columbia V3G0B6
Contact us about this property
Highlights
Estimated ValueThis is the price Wahi expects this property to sell for.
The calculation is powered by our Instant Home Value Estimate, which uses current market and property price trends to estimate your home’s value with a 90% accuracy rate.Not available
Price/Sqft$44/sqft
Est. Mortgage$9,401/mo
Tax Amount ()-
Days On Market1 year
Description
Panoramic views of Mt. Baker and Sumas Prairie. Located in East Abbotsford. This spacious, modern home has an easy floorplan that allows an abundance of light to flood the home through large oversized windows and high ceilings. EUROPEAN CRAFTED & BUILT 6 bedroom home. Main house has 5 bedrooms with a Master Suite on the main floor & 2 Master Suites upstairs. High quality Tilt & Turn windows/doors imported from Europe. Over 1000 sqft of covered decks create additional living space. Gourmet kitchen with high end appliances, a sub zero fridge, large center island kitchen with quartz counters ELEVATOR will take you from your 4 car garage to your private roof top deck for show stopping views! 1 bed and den legal suite with 10ft ceilings. "CAR ENTHUSIASTS DREAM" 4 CAR GARAGE or 5 with a lift. (id:39198)
Property Details
Interior
Features
Exterior
Features
Parking
Garage spaces 7
Garage type Underground
Other parking spaces 0
Total parking spaces 7
Property History
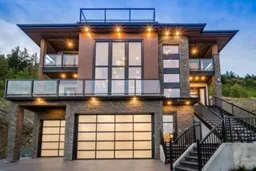 40
40