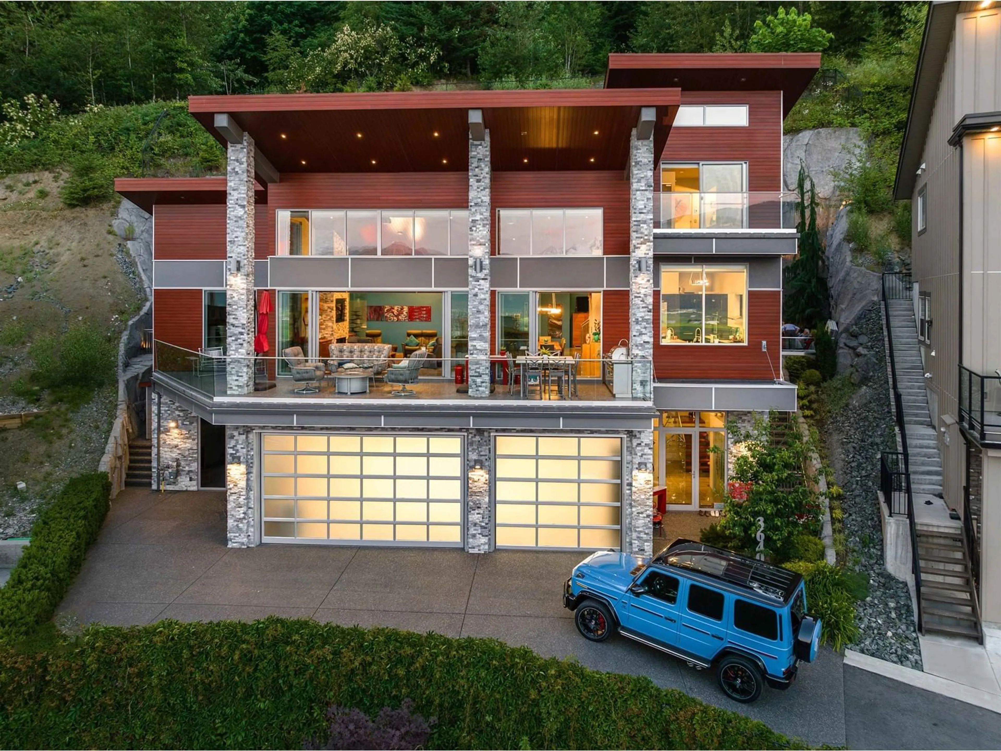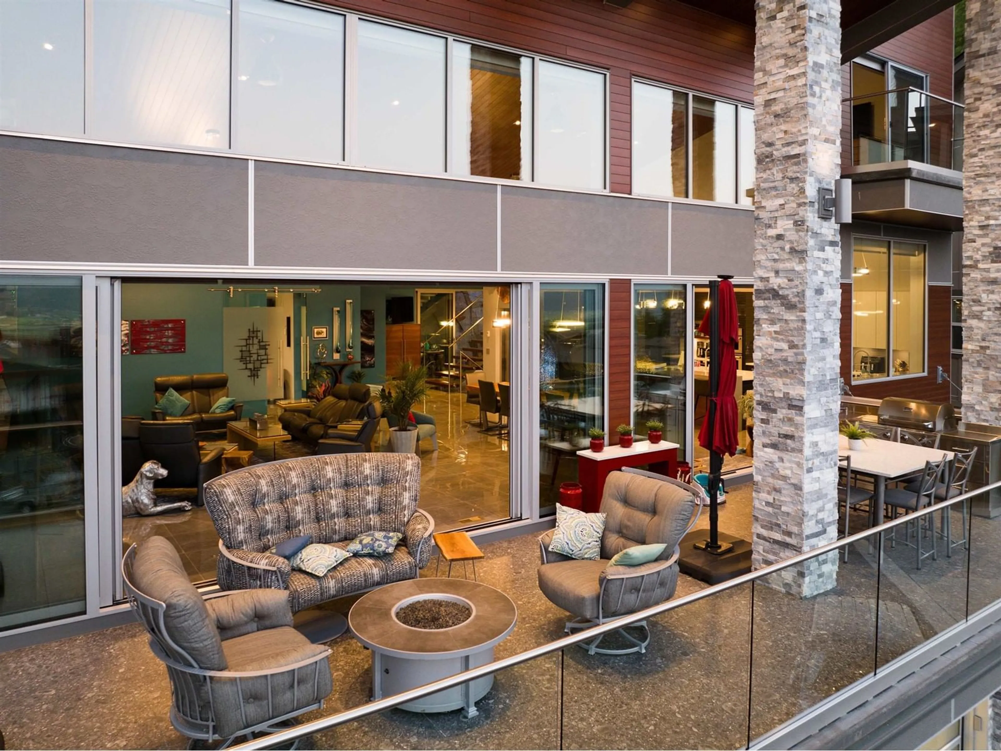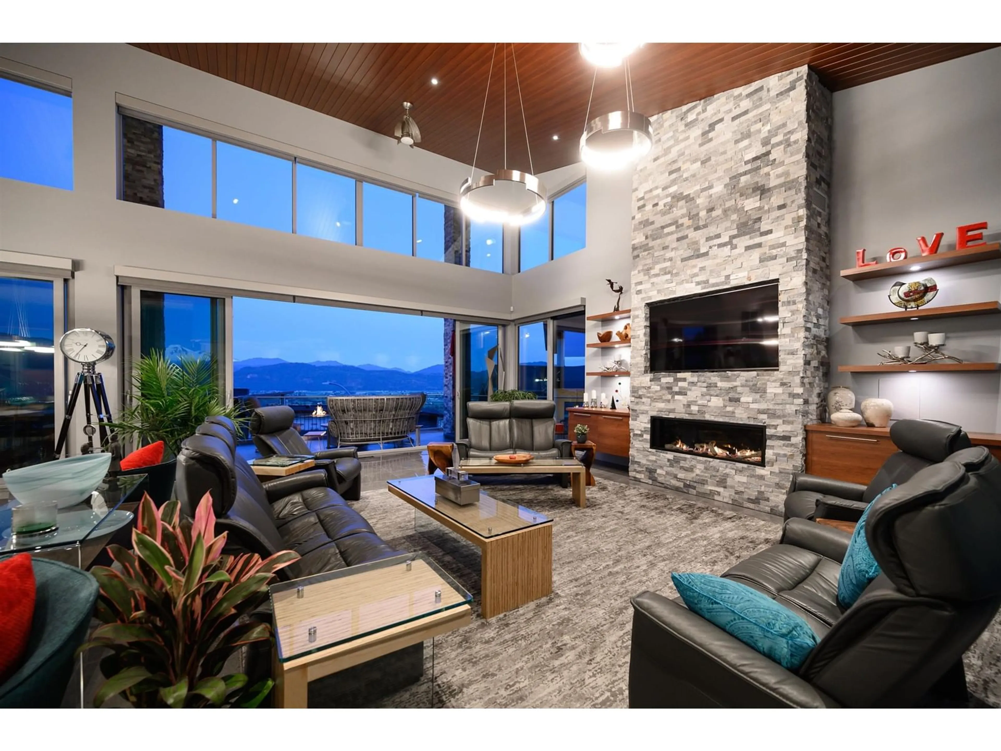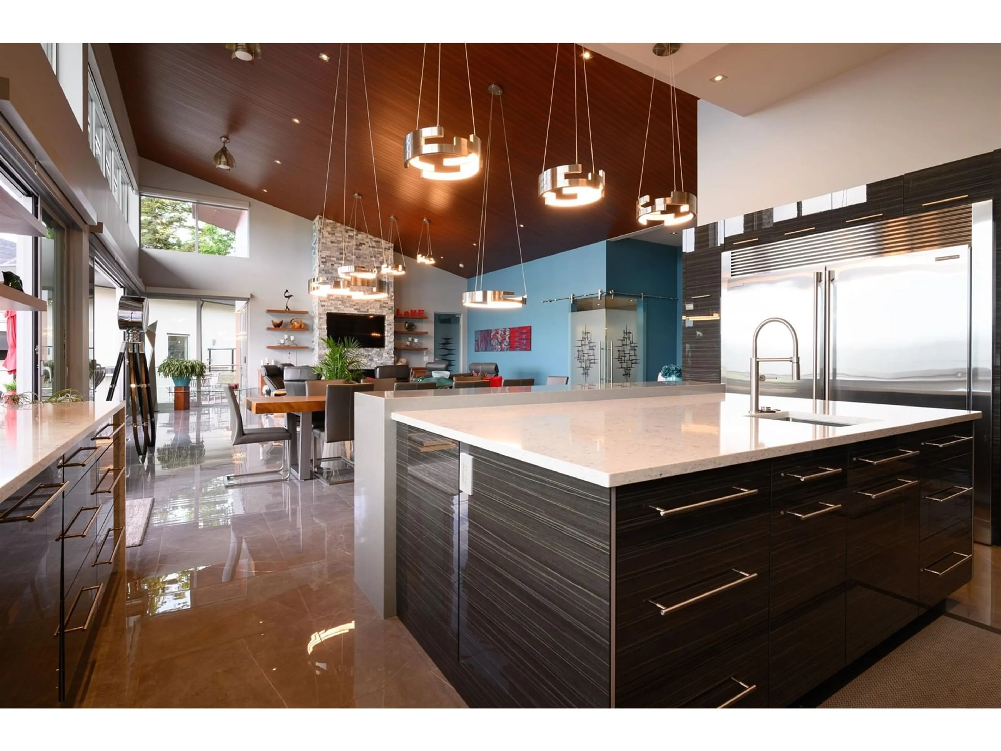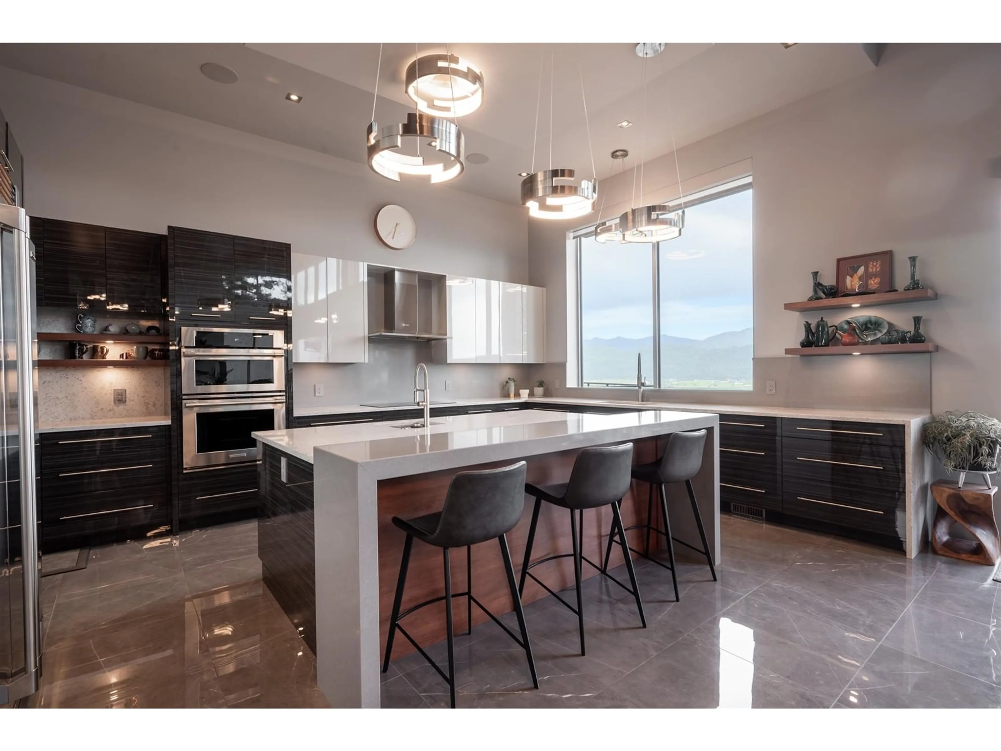36409 ESTEVAN COURT, Abbotsford, British Columbia V3G0B6
Contact us about this property
Highlights
Estimated ValueThis is the price Wahi expects this property to sell for.
The calculation is powered by our Instant Home Value Estimate, which uses current market and property price trends to estimate your home’s value with a 90% accuracy rate.Not available
Price/Sqft$492/sqft
Est. Mortgage$10,303/mo
Tax Amount ()-
Days On Market84 days
Description
Welcome to this extraordinary luxury home offering unparalleled elegance and breathtaking views. Prepare to be amazed, NO expense has been spared in creating this architectural mstrpce. Stunning rock wall, adorned with carefully crafted flower beds, creates a captivating exterior that sets the home apart. Indulge in relaxation with the oversized rock hot tub, providing a tranquil oasis. Kitchen is a chef's dream, equipped with top-of-the-line appliances, oversized balconies to enjoy panoramic views of the F.V. The ultra high-end windows and oversized sliding doors seamlessly merge indoor and outdoor living spaces, creating a harmonious connection with nature. With 5 bdrms, including a primary on the main flr, and 6 bath, this open-concept residence provides ample space for families. (id:39198)
Property Details
Interior
Features
Exterior
Features
Parking
Garage spaces 8
Garage type Other
Other parking spaces 0
Total parking spaces 8
Property History
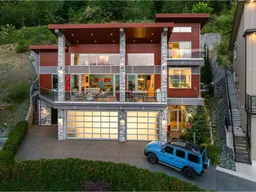 40
40
