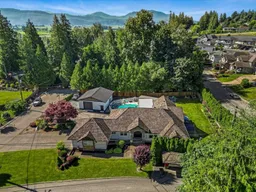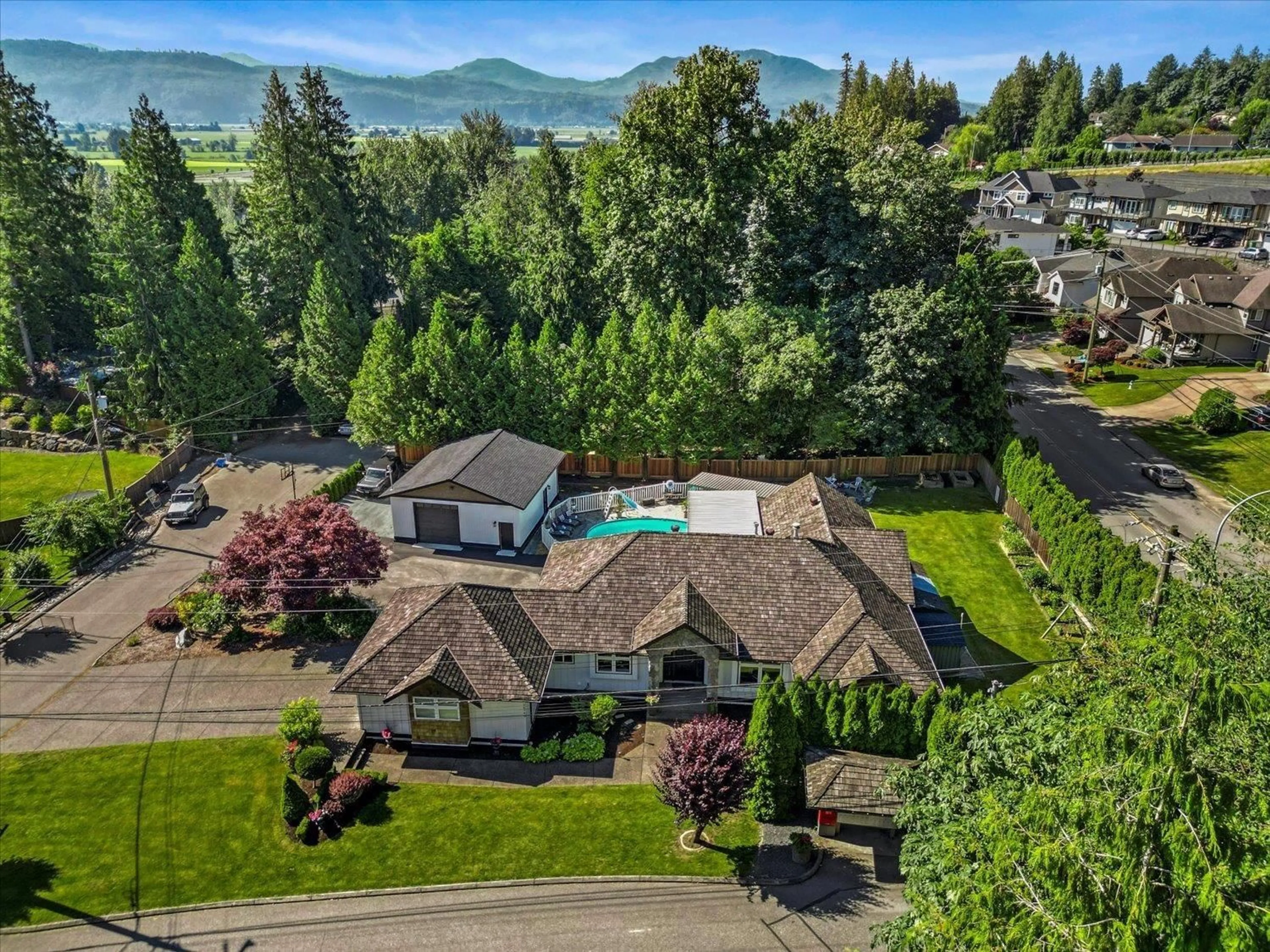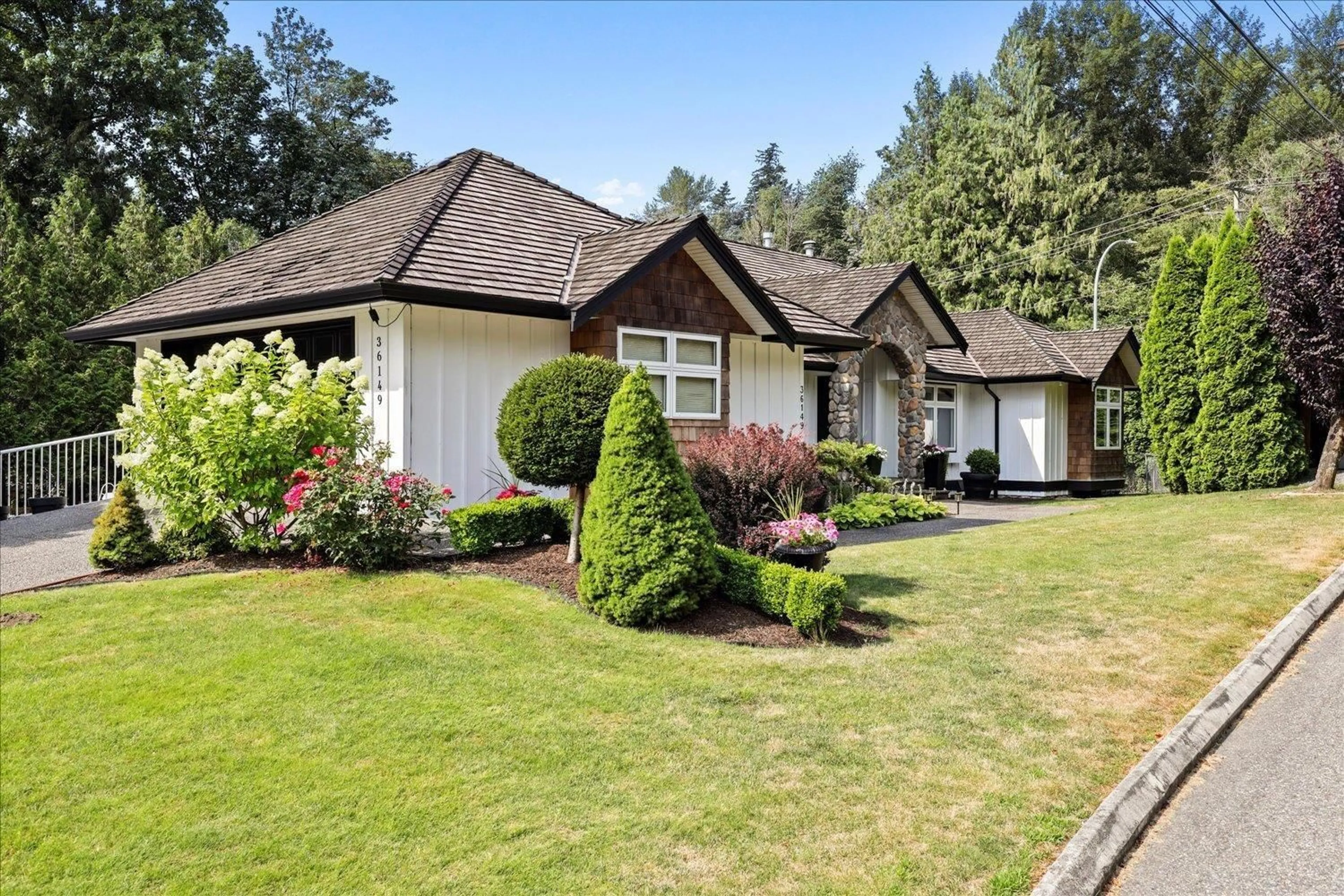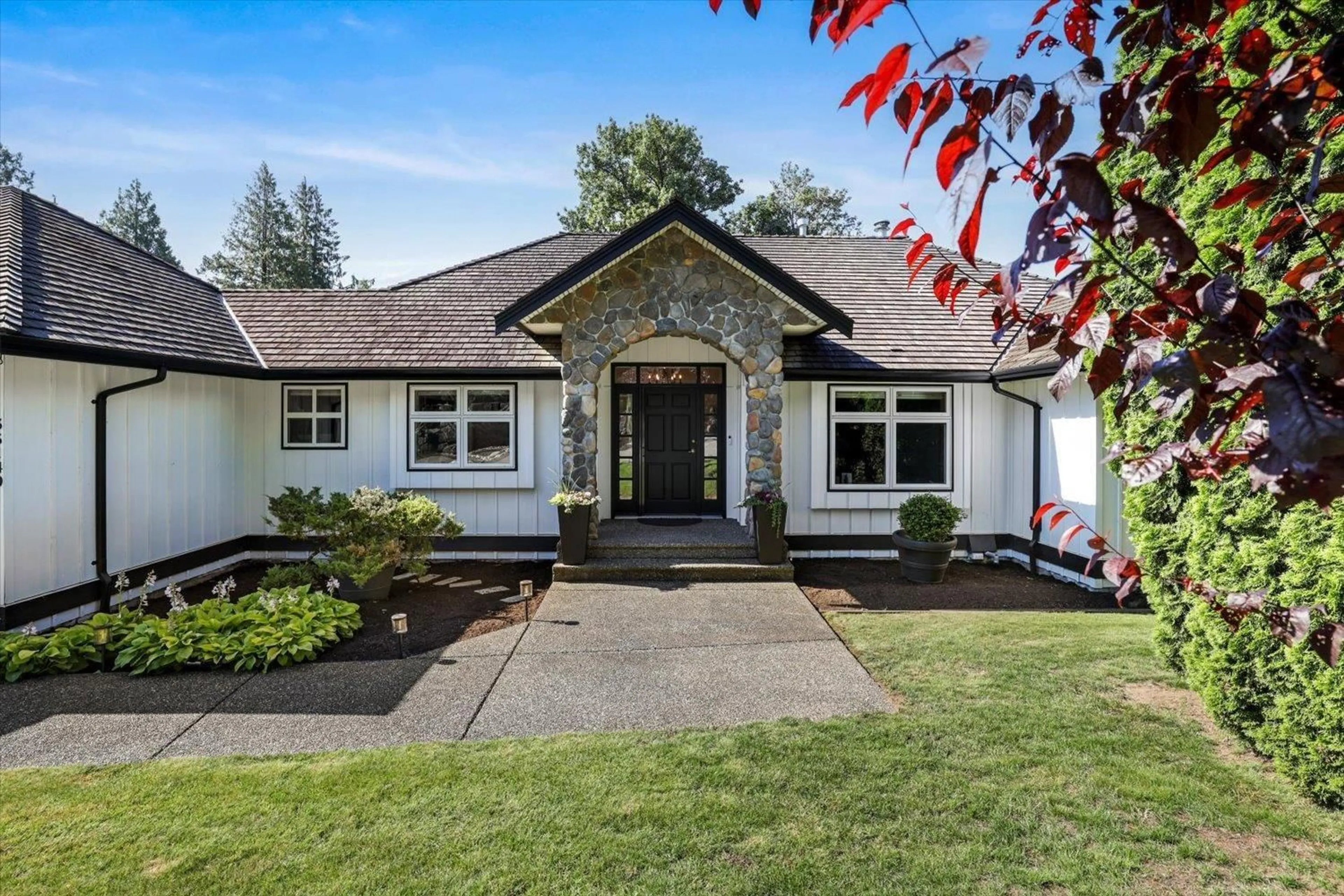36149 DAWN CRESCENT, Abbotsford, British Columbia V3G1C6
Contact us about this property
Highlights
Estimated ValueThis is the price Wahi expects this property to sell for.
The calculation is powered by our Instant Home Value Estimate, which uses current market and property price trends to estimate your home’s value with a 90% accuracy rate.Not available
Price/Sqft$577/sqft
Days On Market3 days
Est. Mortgage$9,448/mth
Maintenance fees$120/mth
Tax Amount ()-
Description
Unicorns do exist!! An incredibly rare opportunity to truly have it all, this rancher with walk-out basement is perfect for the entertaining, executive lifestyle, or two-family living. Perfectly set up for two families with two driveways, a double-car garage on top AND bottom levels, with a full brand new luxury basement suite which could easily be used as an amazing rec/media/bar space for single family living. Don't forget the brand new 28' x 30' shop with over height door and R/I plumbing, plus an inground pool for those amazing summer days! Located in prestigious gated Sunrise Park, you share ownership of over 13 common acres of fields, parks and trails. With almost 3900 sq. ft. on a stunning private 1/2 acre....your dreams truly start here! **OPEN HOUSE: Saturday, July 27, 2-4pm** (id:39198)
Upcoming Open House
Property Details
Interior
Features
Exterior
Features
Parking
Garage spaces 20
Garage type -
Other parking spaces 0
Total parking spaces 20
Condo Details
Amenities
Laundry - In Suite, Whirlpool
Inclusions
Property History
 40
40


