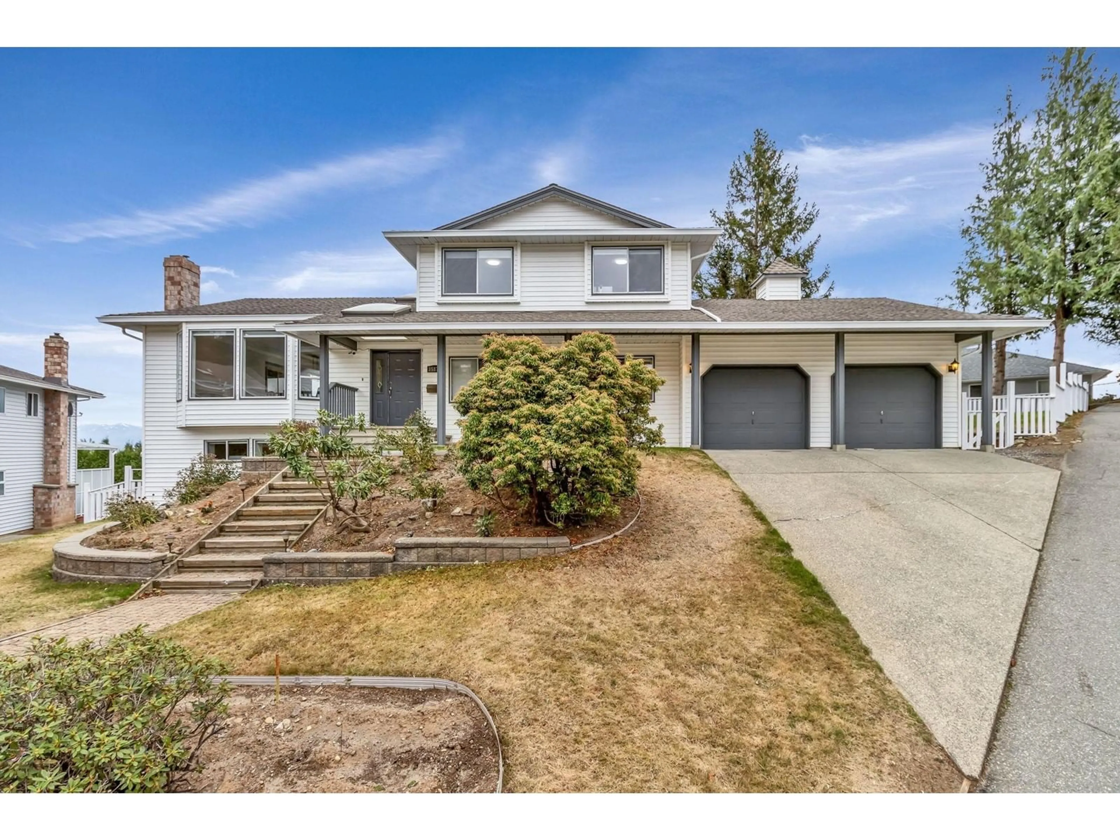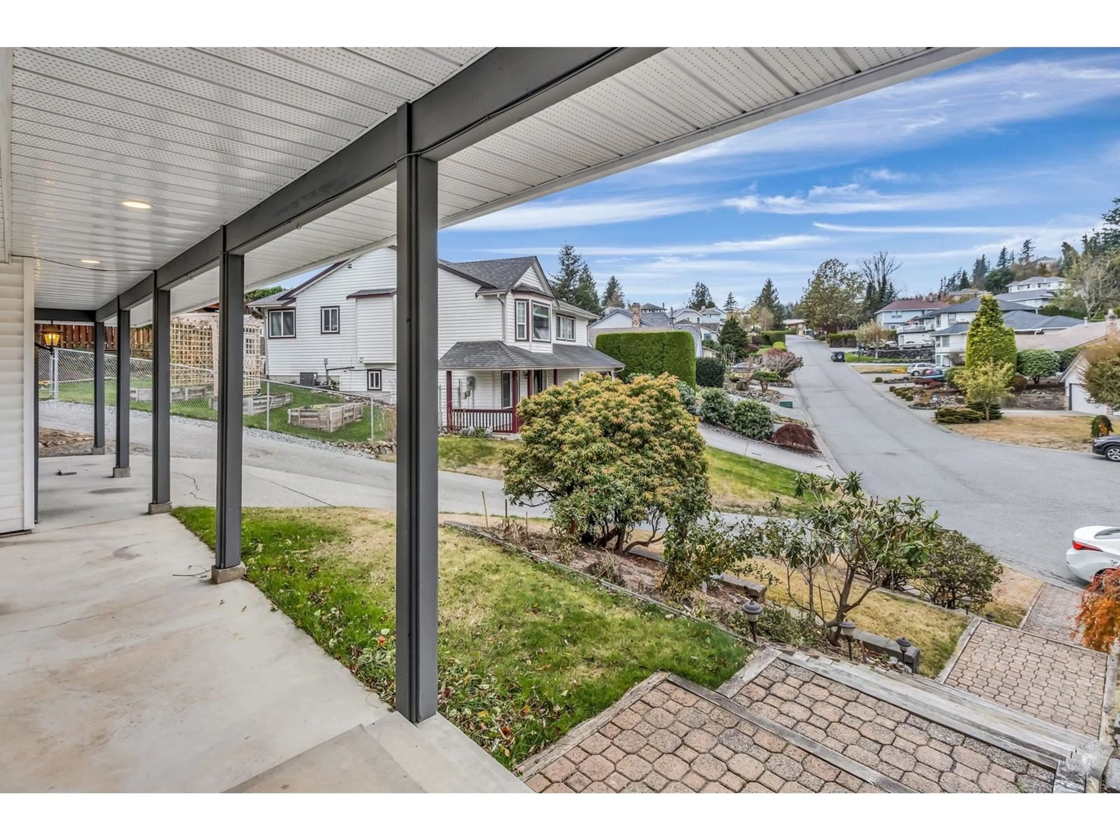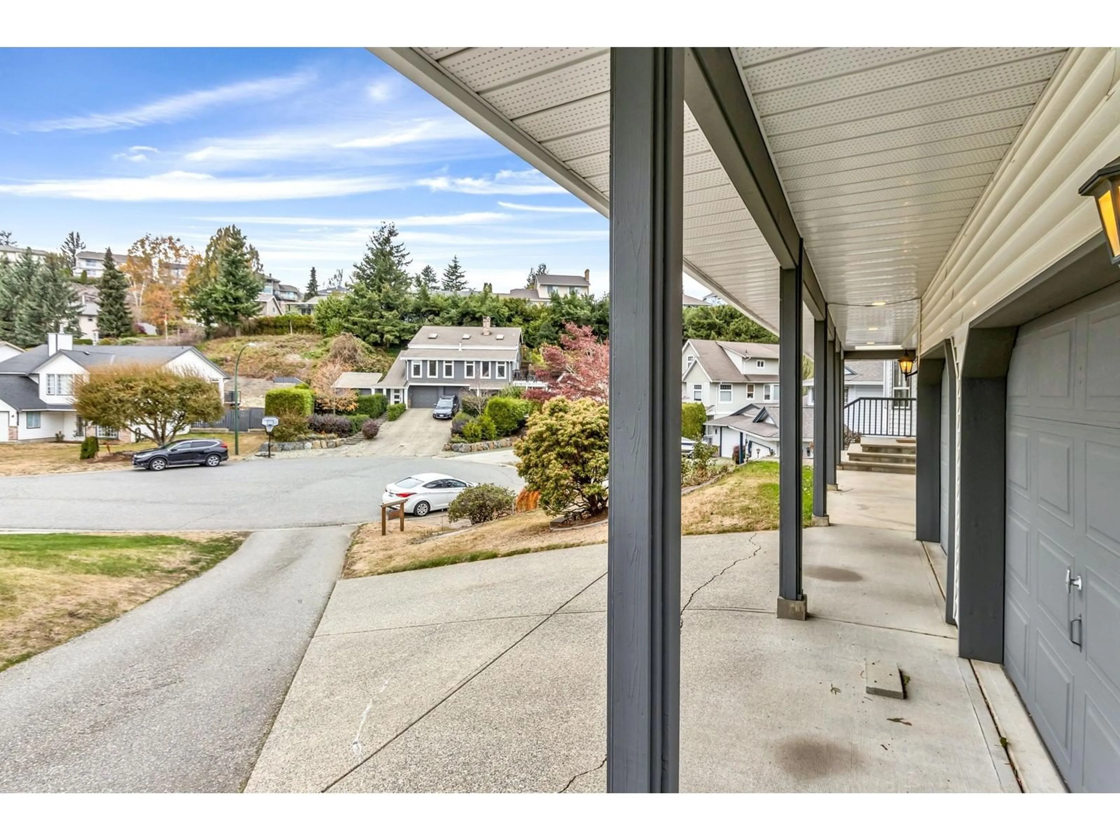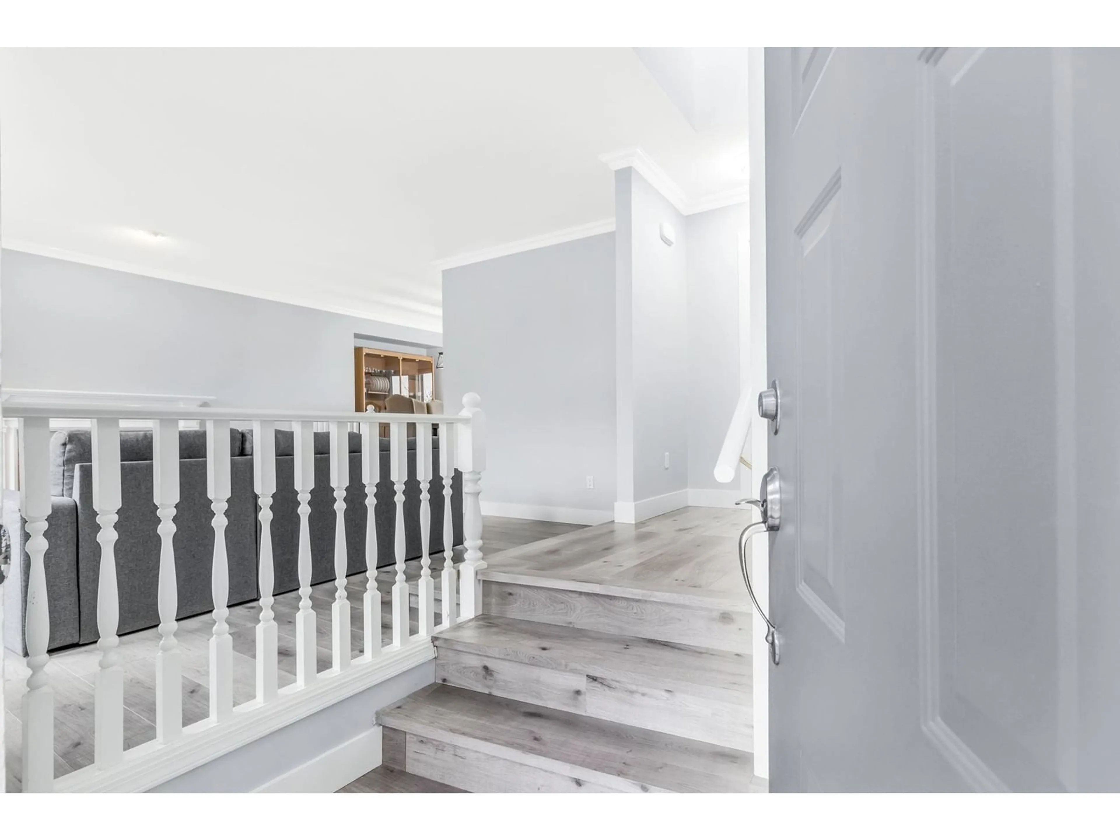35872 HEATHERSTONE PLACE, Abbotsford, British Columbia V3G1E6
Contact us about this property
Highlights
Estimated ValueThis is the price Wahi expects this property to sell for.
The calculation is powered by our Instant Home Value Estimate, which uses current market and property price trends to estimate your home’s value with a 90% accuracy rate.Not available
Price/Sqft$493/sqft
Est. Mortgage$5,364/mo
Tax Amount ()-
Days On Market105 days
Description
Newly renovated beautiful family home, located in a highly sought-after neighborhood in Abbotsford East. This well maintained home has amazing mountain views, 4 bedrooms and a den, 4 upgraded bathrooms, and an upgraded kitchen with eating bar and granite countertops S/S appliances, dining/pantry, living and den on main floor show functional layout. New laminate flooring on all floors. Master bedroom with 4 pc large ensuite, plus 2 bedrooms upstairs. A large family room off the kitchen with doors to fully fenced backyard, A huge 8945 sq. ft. lot with a fully finished suite with separate entrance (1 bedroom, 1 bathroom, kitchen) with in-suite laundry. Plenty of storage & a huge backyard. Walking distance to Mountain Elementary. Excellent home for your family! (id:39198)
Property Details
Interior
Features
Exterior
Parking
Garage spaces 4
Garage type Garage
Other parking spaces 0
Total parking spaces 4





