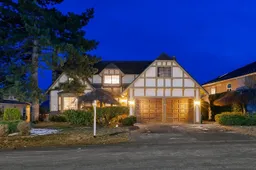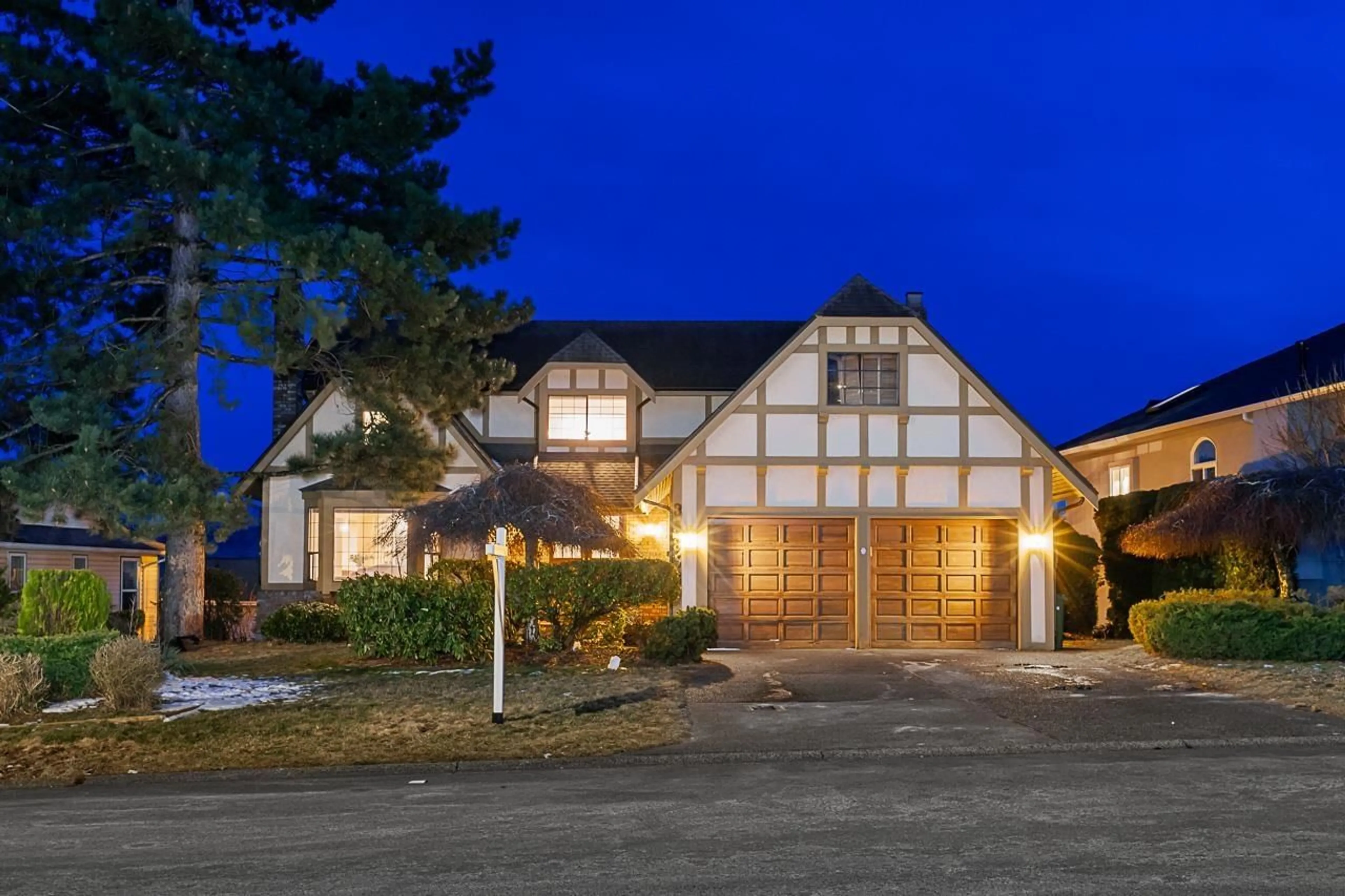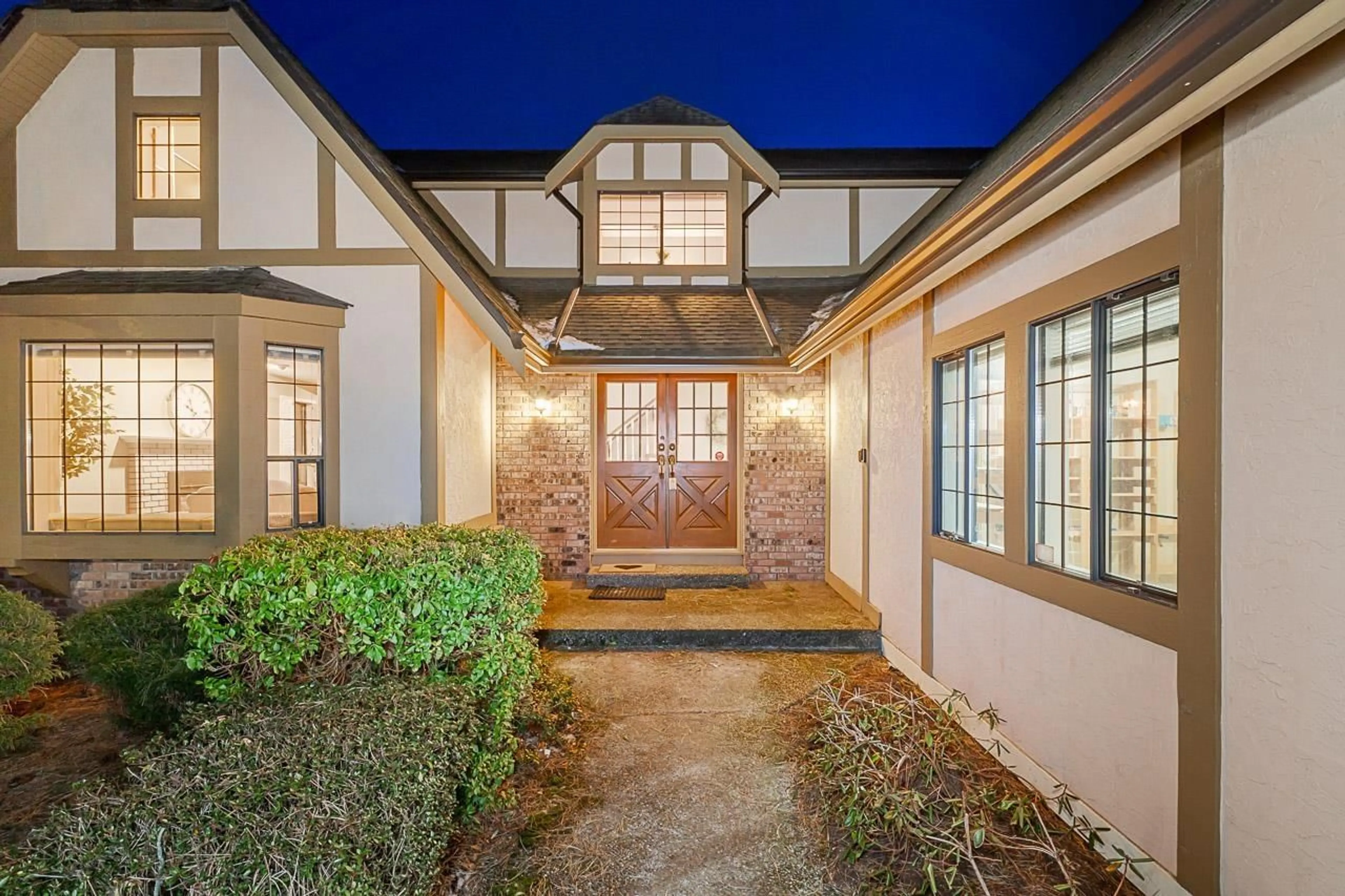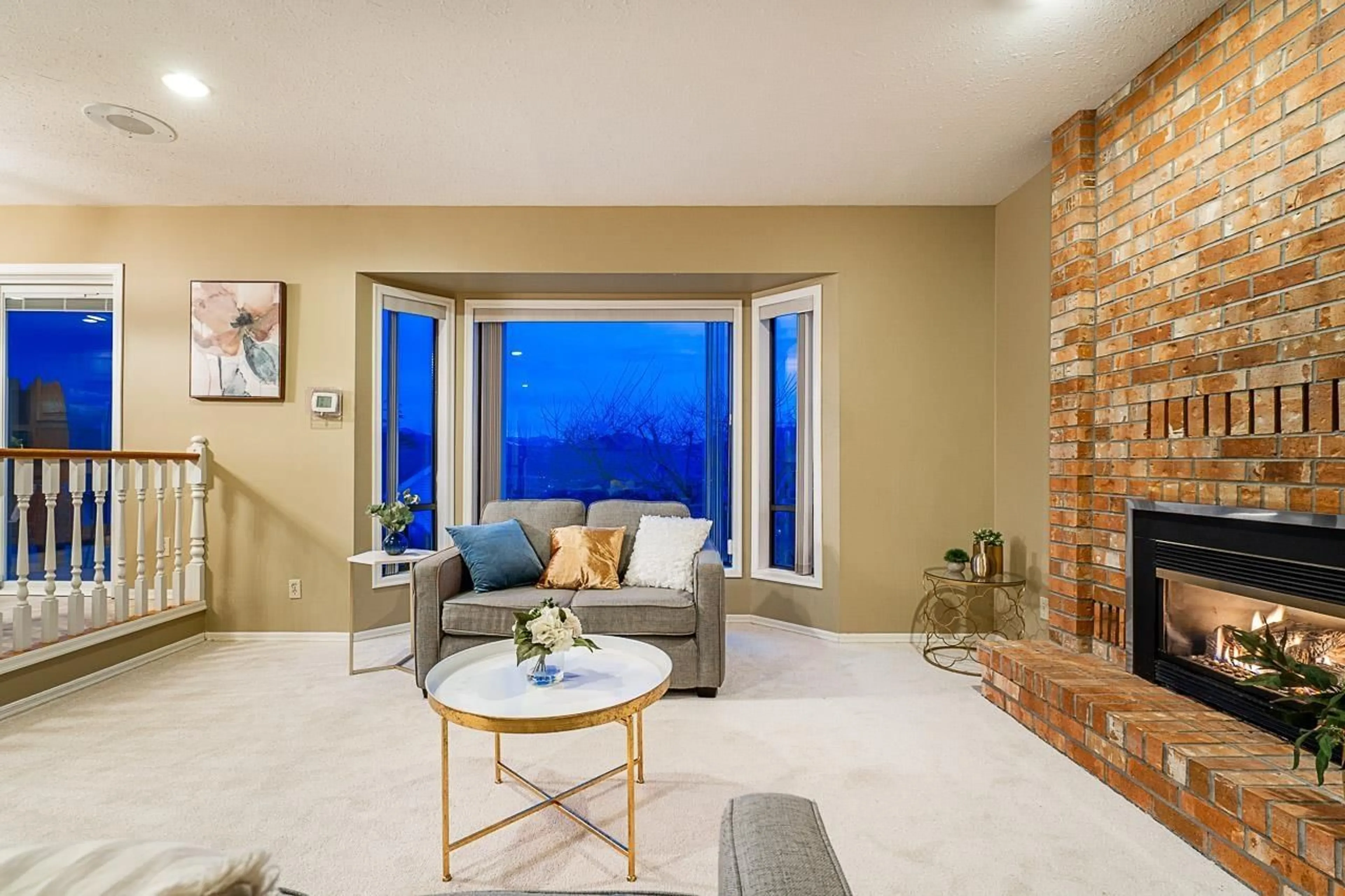35858 EAGLECREST DRIVE, Abbotsford, British Columbia V3G1E8
Contact us about this property
Highlights
Estimated ValueThis is the price Wahi expects this property to sell for.
The calculation is powered by our Instant Home Value Estimate, which uses current market and property price trends to estimate your home’s value with a 90% accuracy rate.Not available
Price/Sqft$307/sqft
Est. Mortgage$4,724/mo
Tax Amount ()-
Days On Market6 days
Description
This pre-inspected home in East Abbotsford offers stunning city and mountain views from two spacious decks off the kitchen and primary bedroom. With over 3500 sq. ft. of living space, it's perfect for a growing family and includes a walkout basement that's easily suite-able. Enjoy peace of mind with a 2-year-old hot water on demand system, 14-year-old roof, and new vinyl and reinforcements on the decks. Updates to the deck include replaced stairs/railings (2020) and 95% copper plumbing. Conveniently located near schools, shopping, buses, and highway access-this is the perfect place to call home! (id:39198)
Property Details
Interior
Features
Exterior
Features
Parking
Garage spaces 6
Garage type -
Other parking spaces 0
Total parking spaces 6
Property History
 40
40



