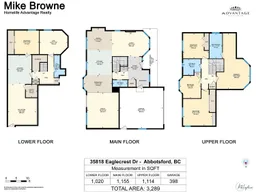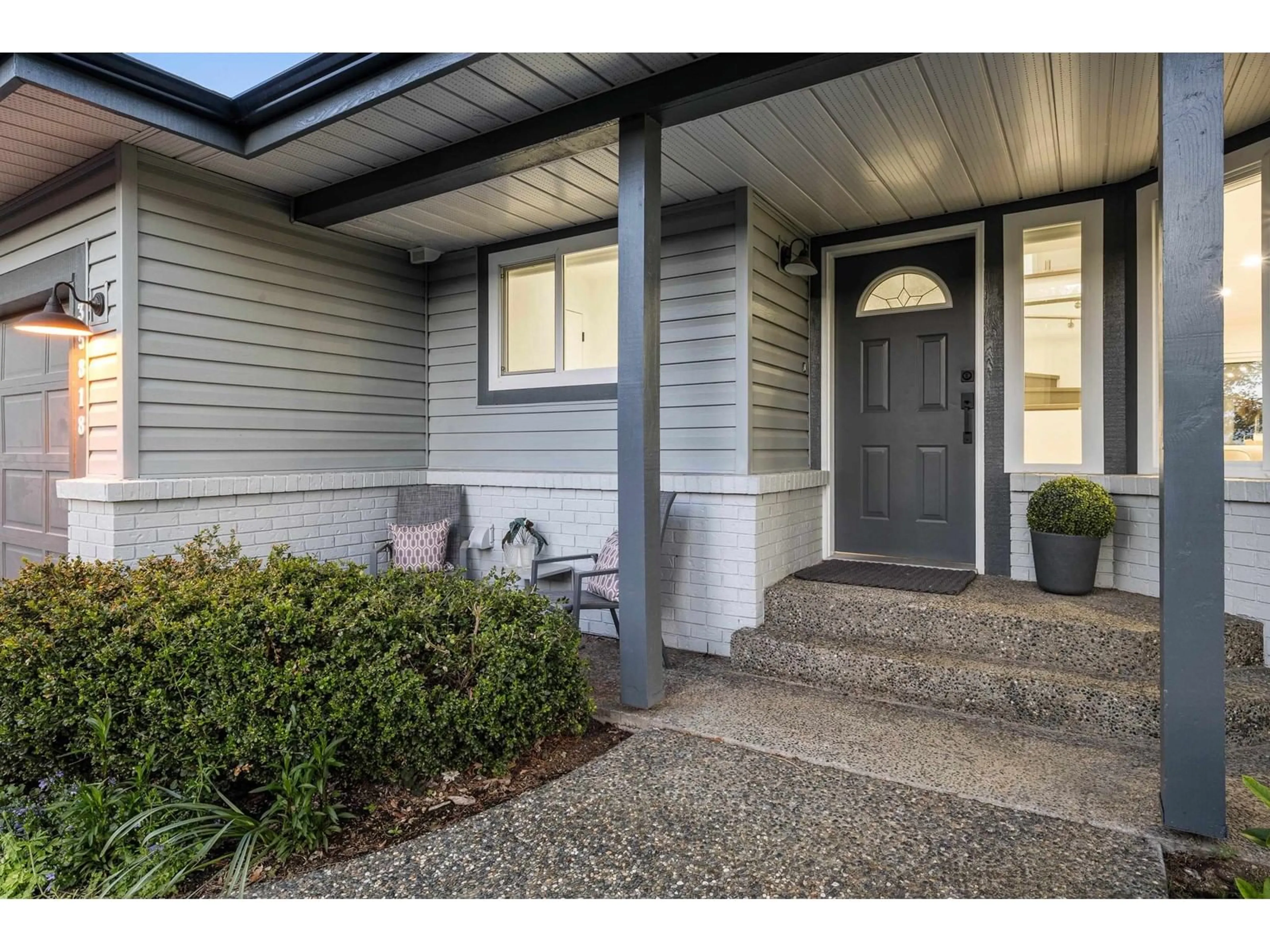35818 EAGLECREST DRIVE, Abbotsford, British Columbia V3G1E8
Contact us about this property
Highlights
Estimated ValueThis is the price Wahi expects this property to sell for.
The calculation is powered by our Instant Home Value Estimate, which uses current market and property price trends to estimate your home’s value with a 90% accuracy rate.Not available
Price/Sqft$404/sqft
Est. Mortgage$5,707/mo
Tax Amount ()-
Days On Market157 days
Description
Experience luxury living in this completely renovated and modernized 2-storey home with a basement, located in the coveted Mountain Village. Enjoy breathtaking, unobstructed southern views of Mt. Baker from this home that feels brand new. The open floor plan is perfect for the whole family, offering ample indoor and outdoor spaces, including two living areas and a dining area on the main floor. Upstairs, you'll find three generously sized bedrooms. The property also features a 2-bedroom unauthorized basement suite. Designed and renovated with care, this home is ready for immediate move-in. Located in one of East Abbotsford's premier neighborhoods, offering easy freeway access and proximity to schools, shopping, and amenities, while remaining secluded from traffic and city noise. Don't miss out-call today to arrange a private viewing or visit our open house. (id:39198)
Property Details
Interior
Features
Exterior
Features
Parking
Garage spaces 4
Garage type Garage
Other parking spaces 0
Total parking spaces 4
Property History
 37
37 39
39 24
24


