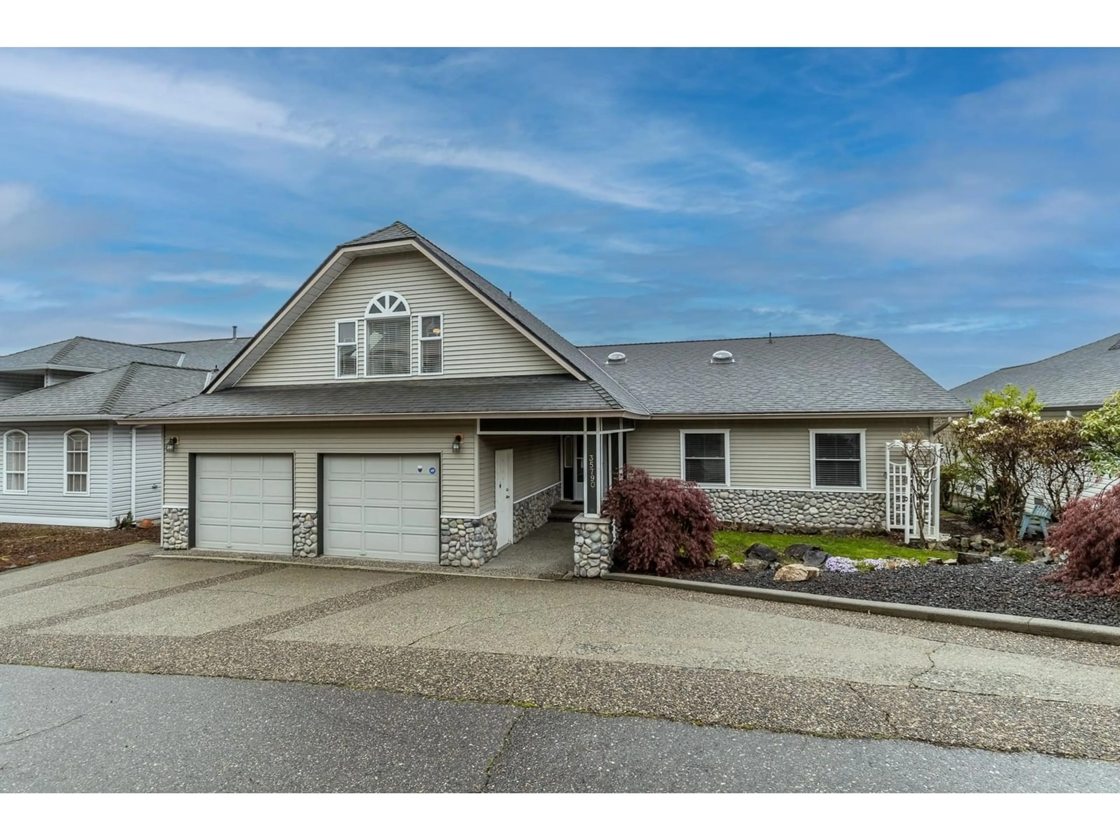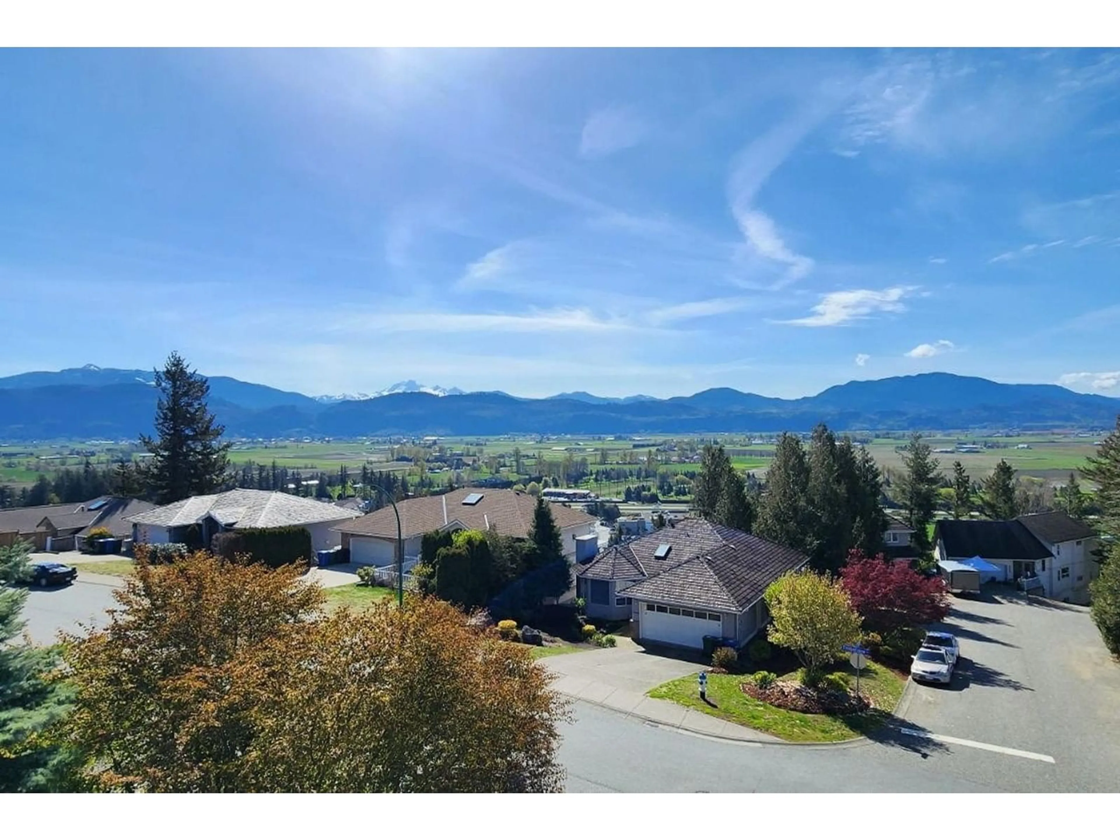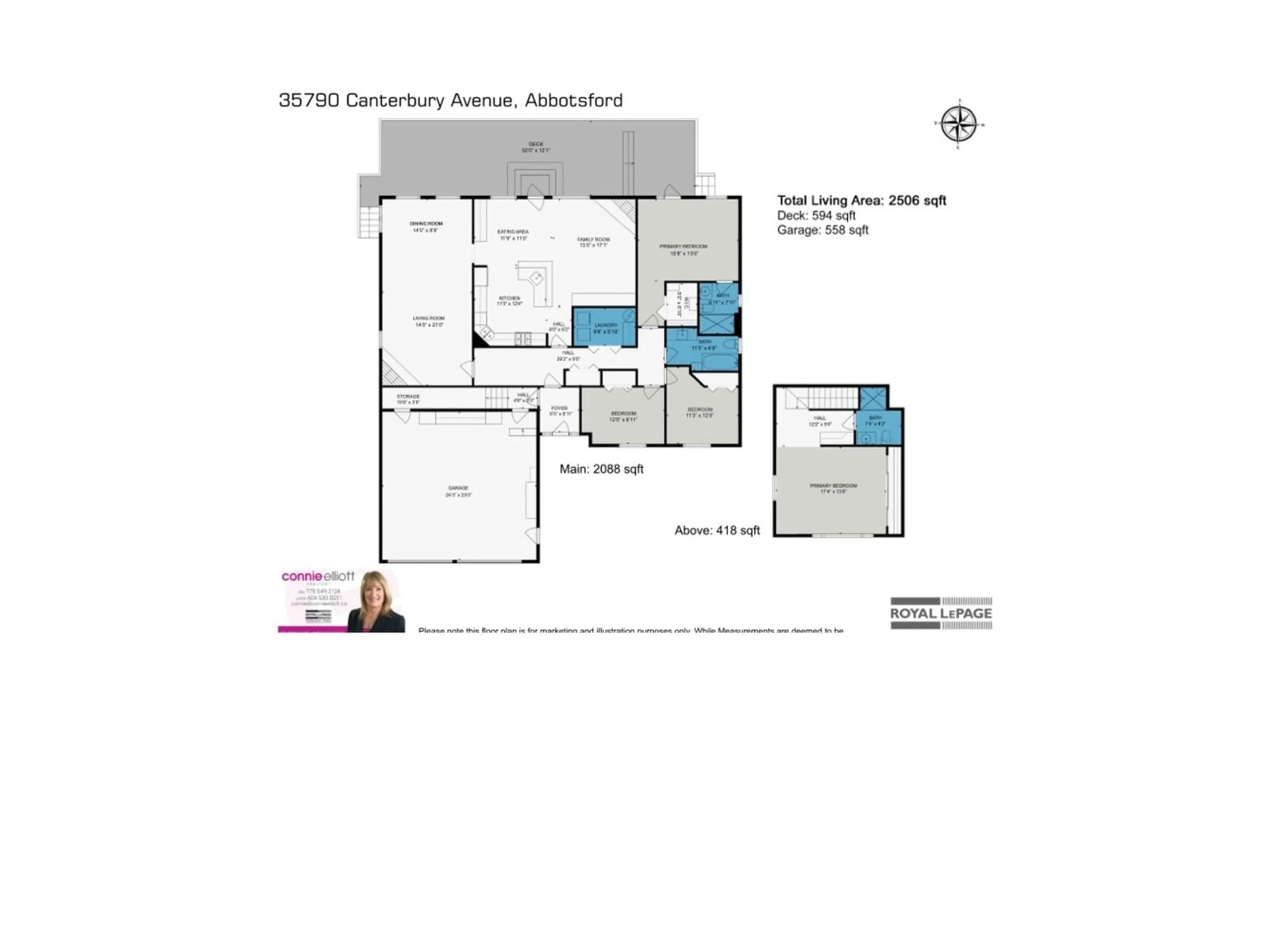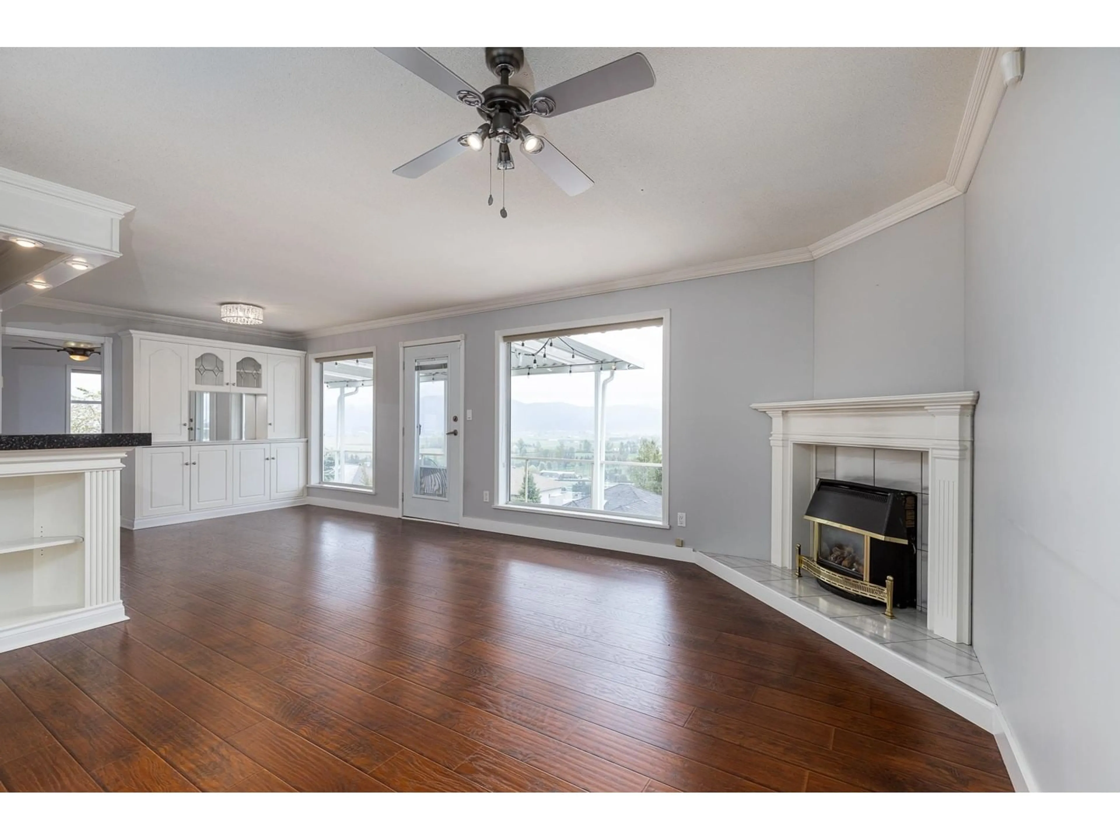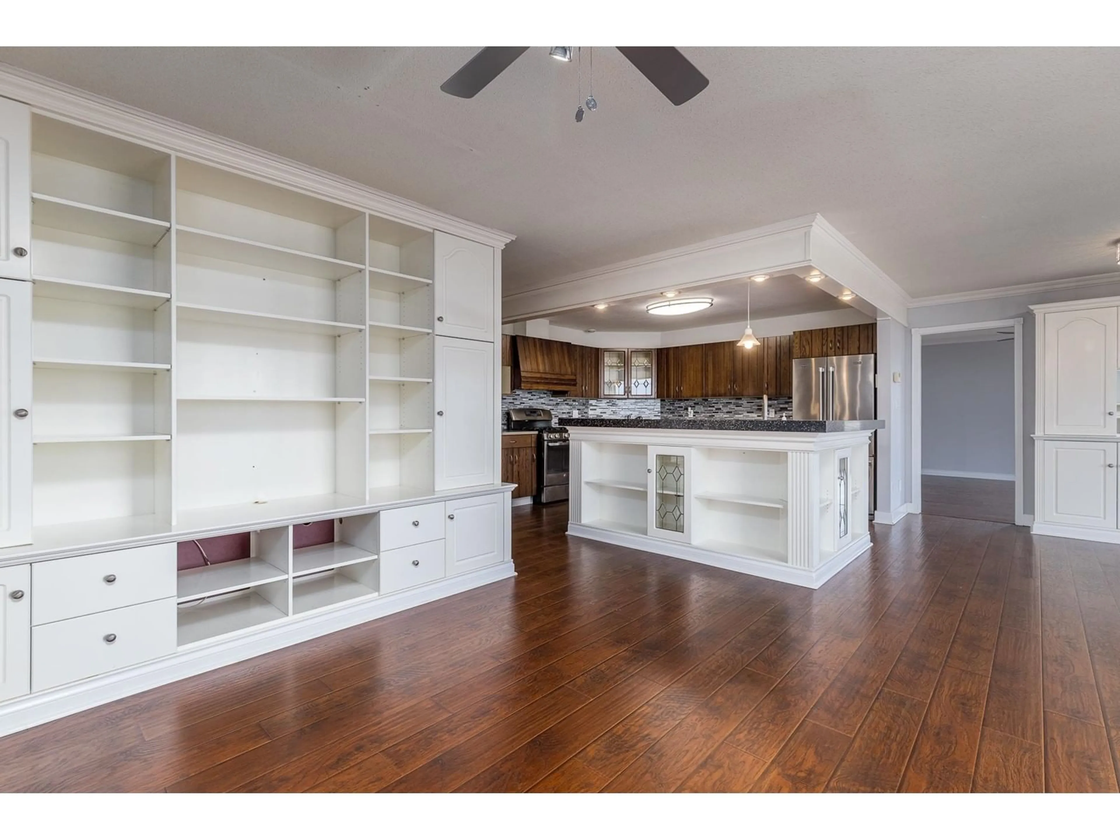35790 CANTERBURY AVENUE, Abbotsford, British Columbia V3G1G2
Contact us about this property
Highlights
Estimated ValueThis is the price Wahi expects this property to sell for.
The calculation is powered by our Instant Home Value Estimate, which uses current market and property price trends to estimate your home’s value with a 90% accuracy rate.Not available
Price/Sqft$438/sqft
Est. Mortgage$4,720/mo
Tax Amount ()-
Days On Market20 days
Description
Experience BREATH TAKING VIEWS of Mt. Baker and valley. This 4 bed, 3 bath RANCHER/loft home offers Large windows, large south-facing decks that are ideal for enjoying the scenery with your morning coffee or entertaining a dinner. The spacious and well-designed home offers a Great Room/gas F/P, custom built-ins, kitchen with granite countertops, gas/electric stove, wine fridge. Flexible upper level space, which could serve as a second primary room, office, or theatre room. B/I vac, double garage with a workbench and extra storage. Fiberglass roof, NASCOR insulation, 2 skylights, heat/air exchanger, and tons of storage. A rare find! **OPEN HOUSE Jan 4 from 1:00-3:00pm** (id:39198)
Property Details
Interior
Features
Exterior
Features
Parking
Garage spaces 5
Garage type -
Other parking spaces 0
Total parking spaces 5
Property History
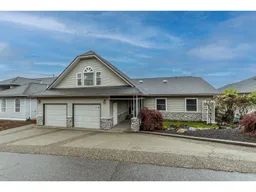 31
31
