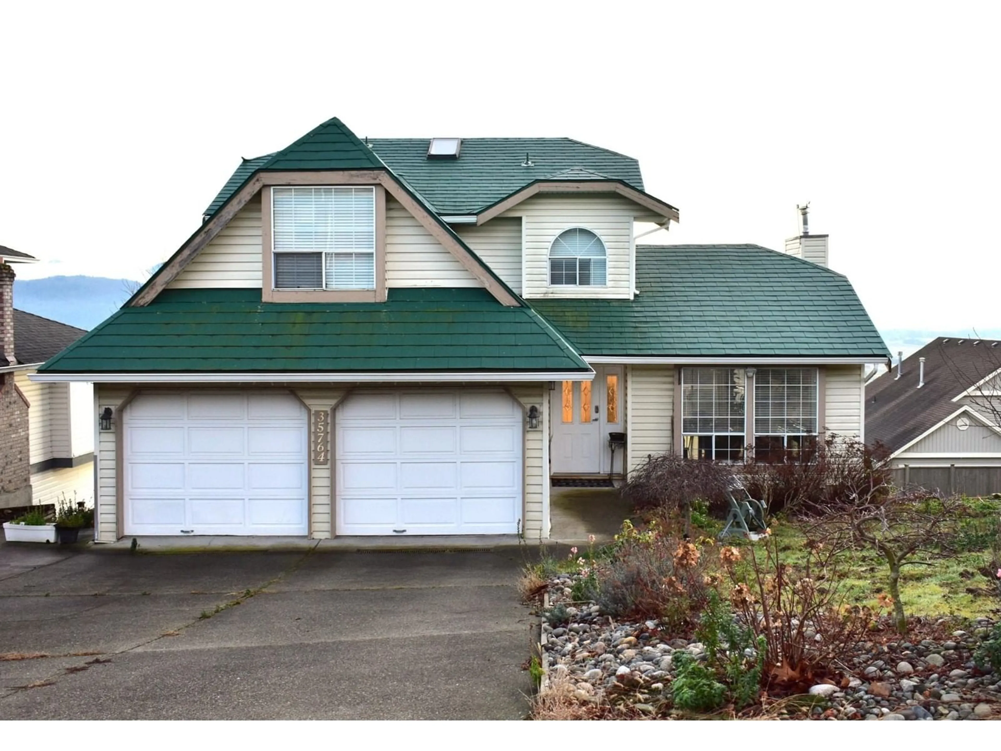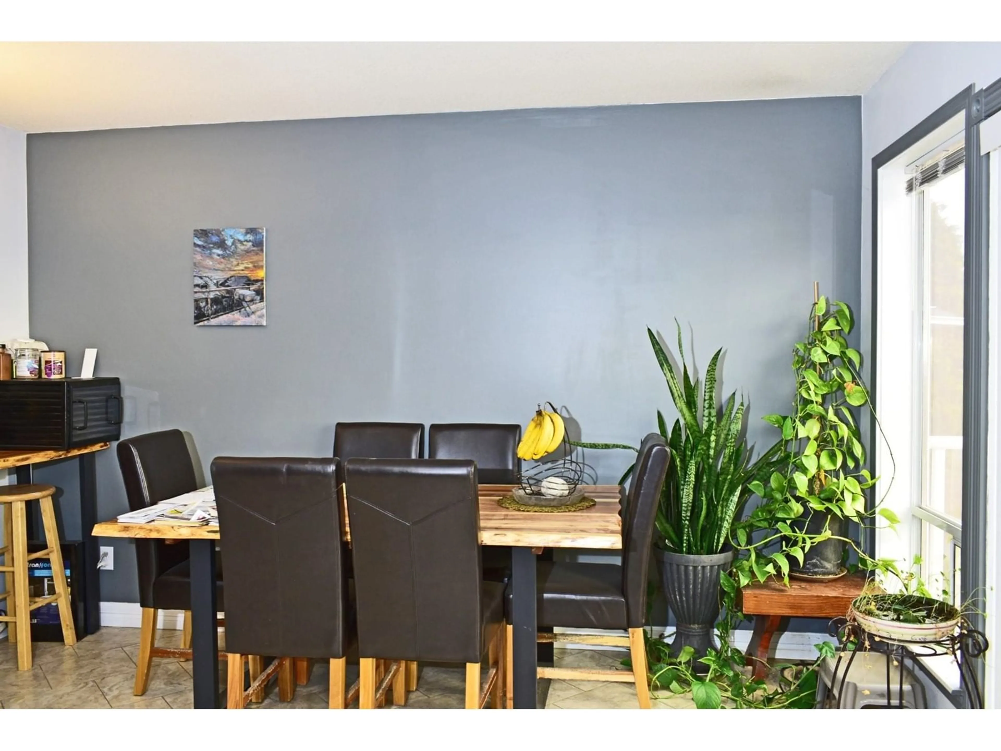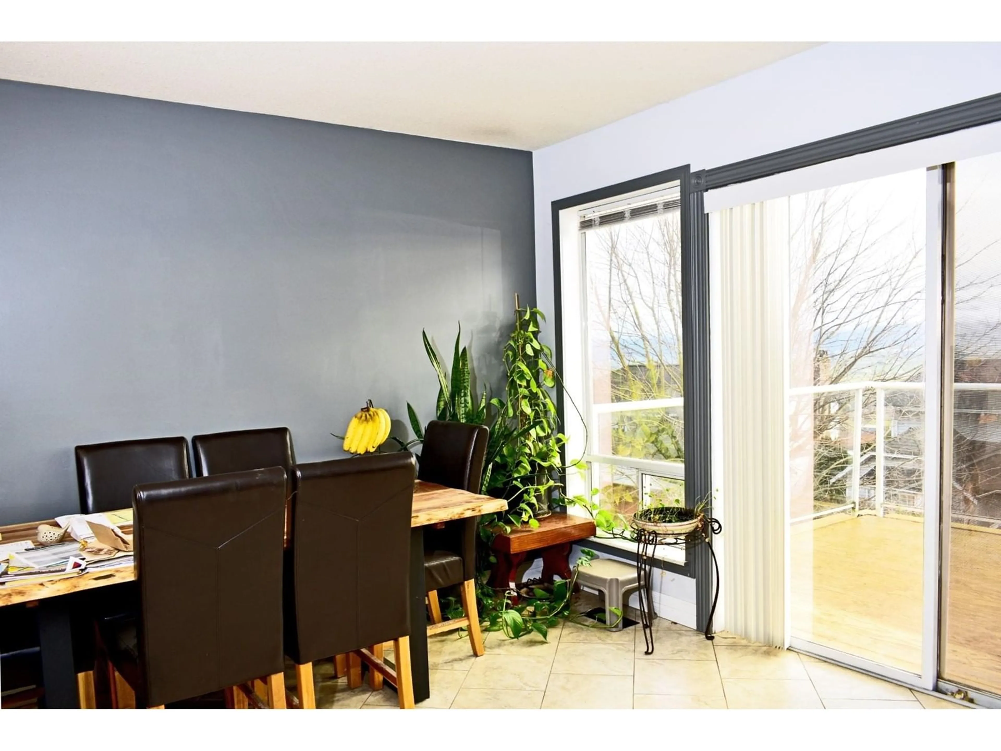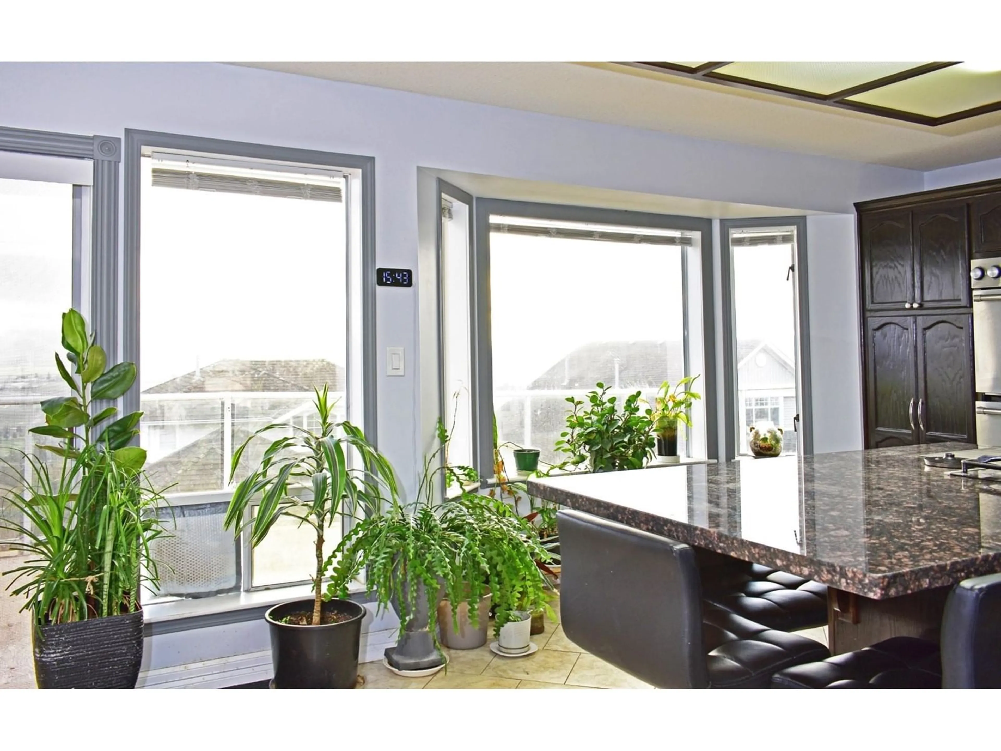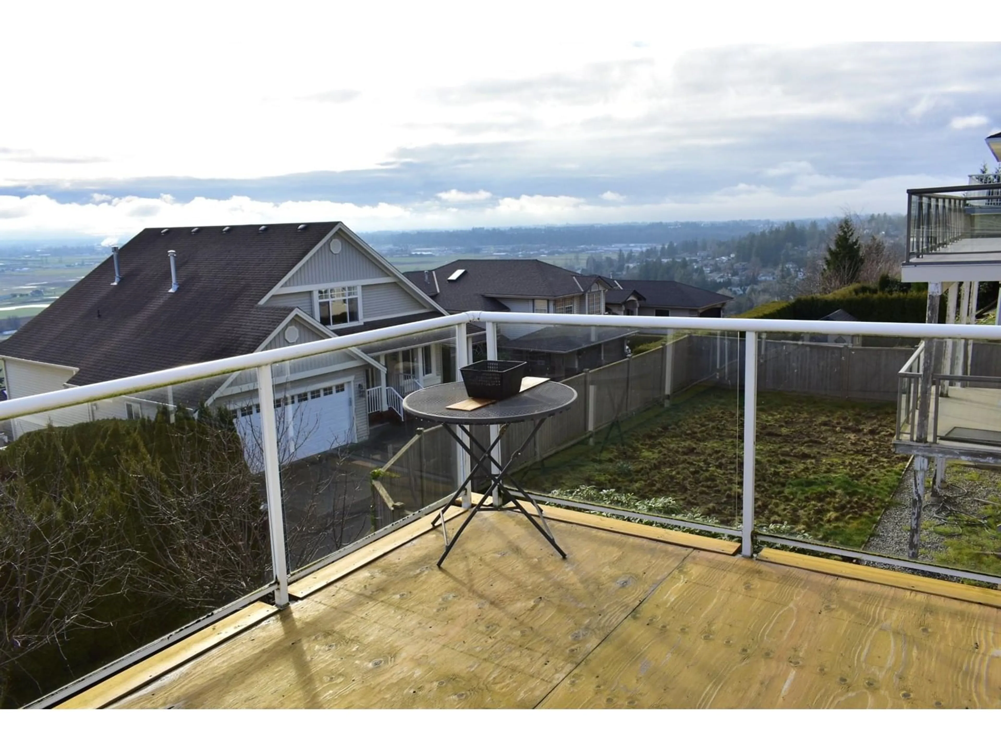35764 SUNRIDGE PLACE, Abbotsford, British Columbia V3G1E5
Contact us about this property
Highlights
Estimated ValueThis is the price Wahi expects this property to sell for.
The calculation is powered by our Instant Home Value Estimate, which uses current market and property price trends to estimate your home’s value with a 90% accuracy rate.Not available
Price/Sqft$365/sqft
Est. Mortgage$4,891/mo
Tax Amount ()-
Days On Market8 days
Description
With 3,000 sf of living space and a 7,200 sf lot, this well-kept home is prices below assessment! The full-length south-facing sundeck offers breathtaking views of Mount Baker and the valley. The kitchen, equipped with S/S appliances, granite counters, and a large center island with a cooktop, is perfect for entertaining guests. The upper level features 4 BR, while the basement offers an additional BD, a den, a spacious rec/flex room + a media room. The backyard is designed for low maintenance with planting beds for flowers or vegetables, gravel lining for easy cleanup after pets, and no grass to cut. Additionally, enjoy the serene goldfish pond with water filtration and a 7x10 storage shed. The home also features a very durable metal roof. open house **18/1 1-3pm **1/19 2-4pm (id:39198)
Property Details
Interior
Features
Exterior
Features
Parking
Garage spaces 6
Garage type Garage
Other parking spaces 0
Total parking spaces 6
Property History
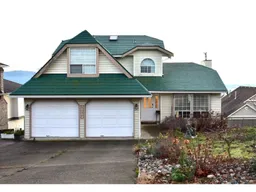 34
34
