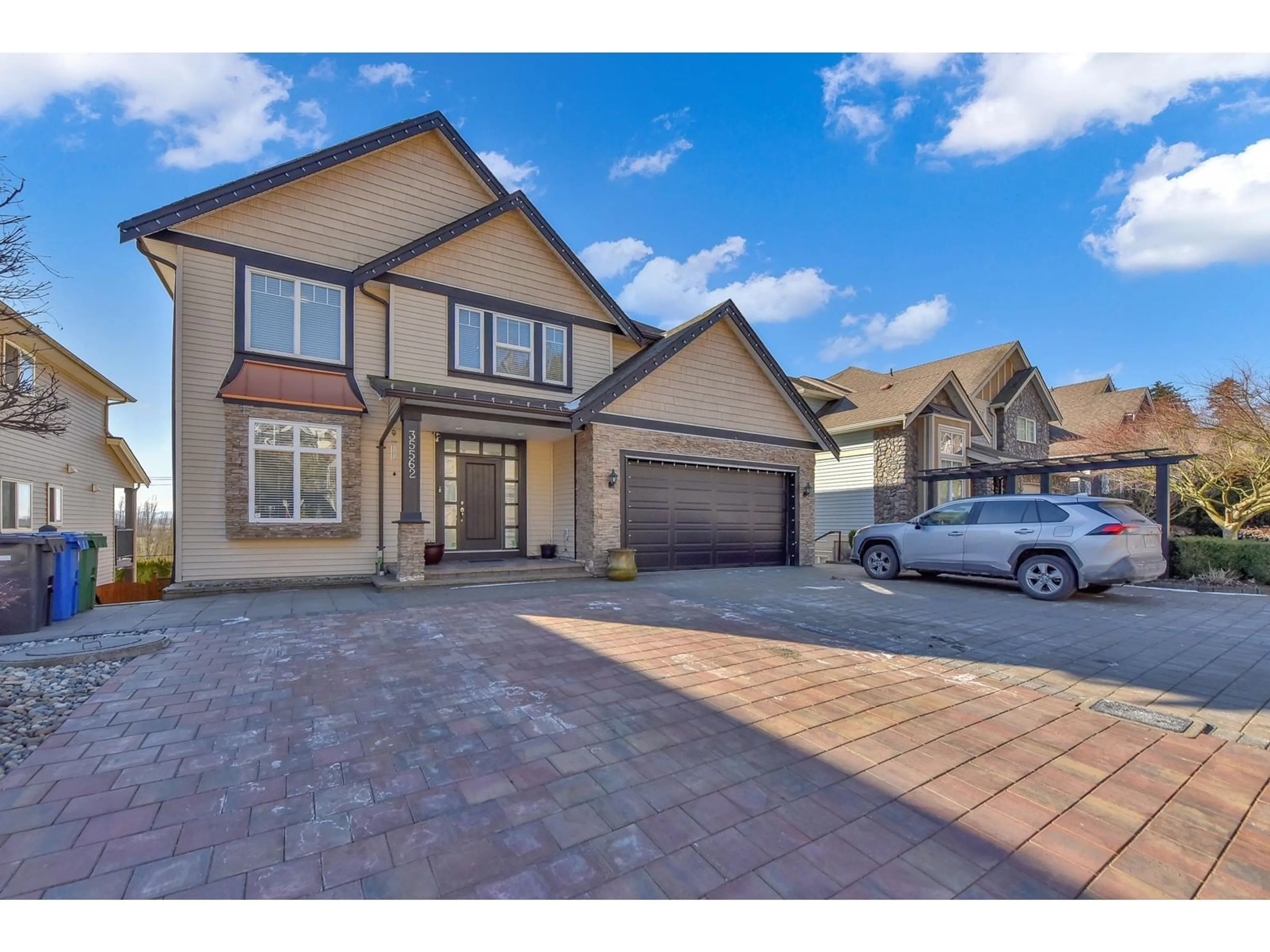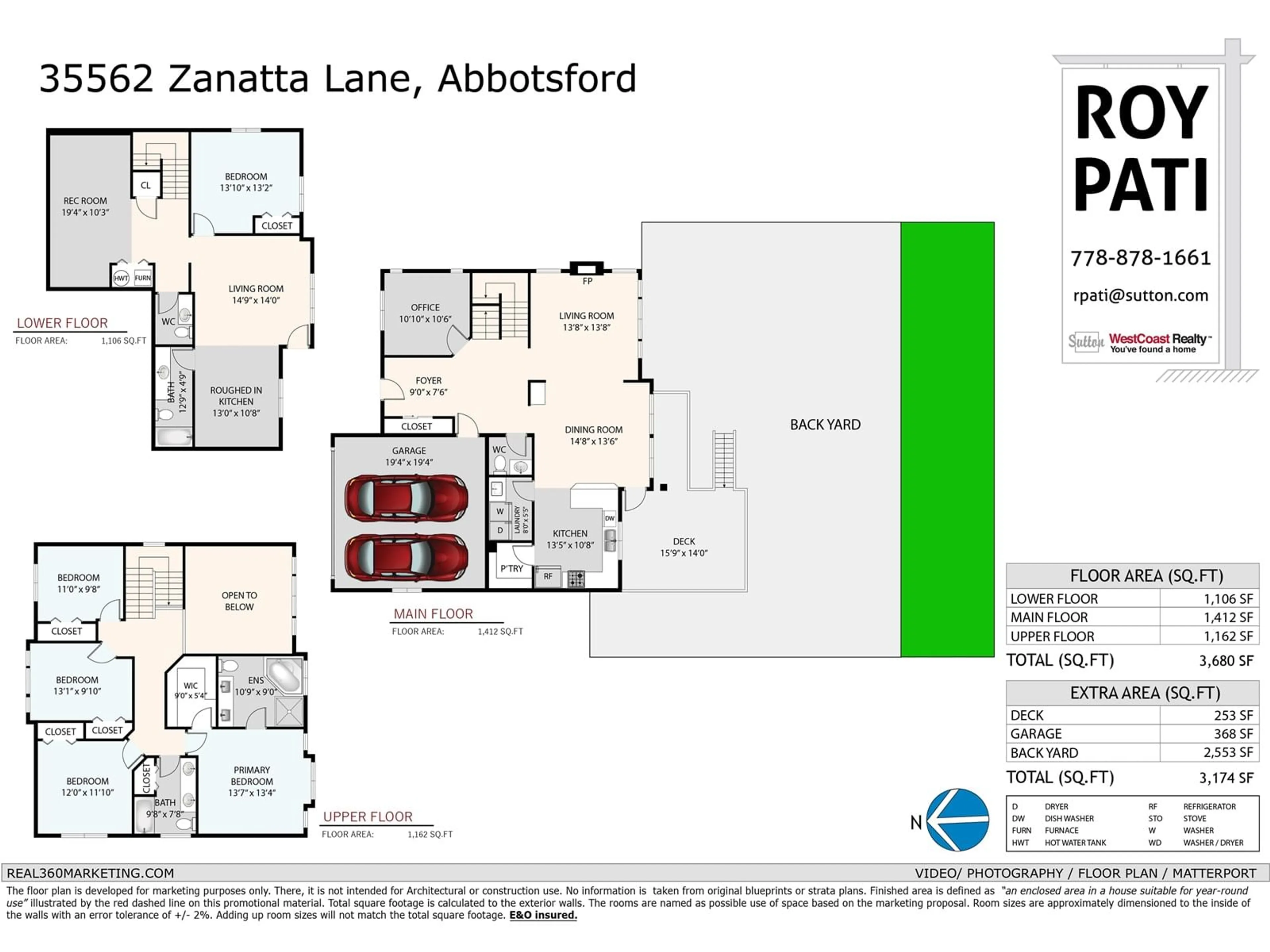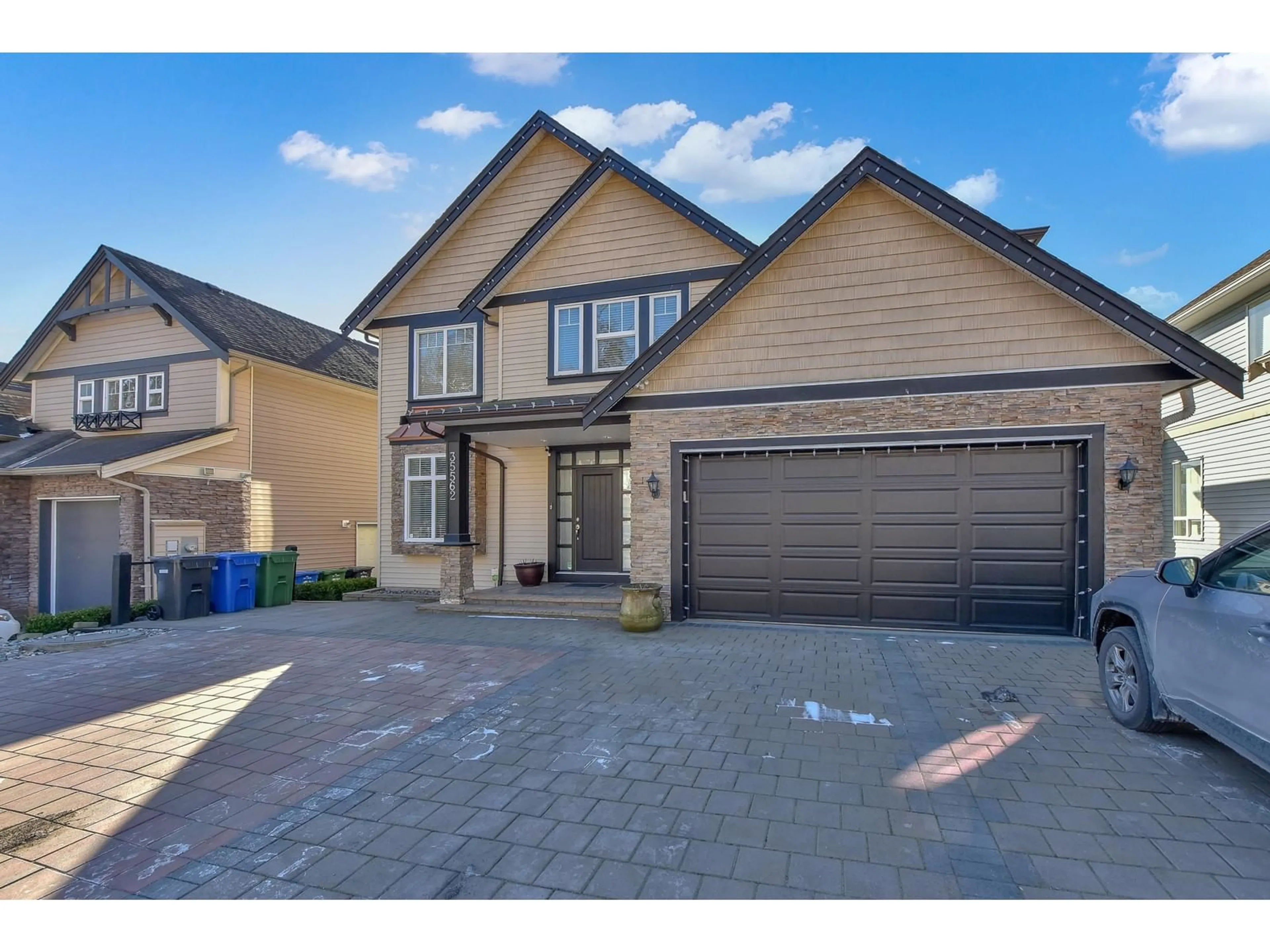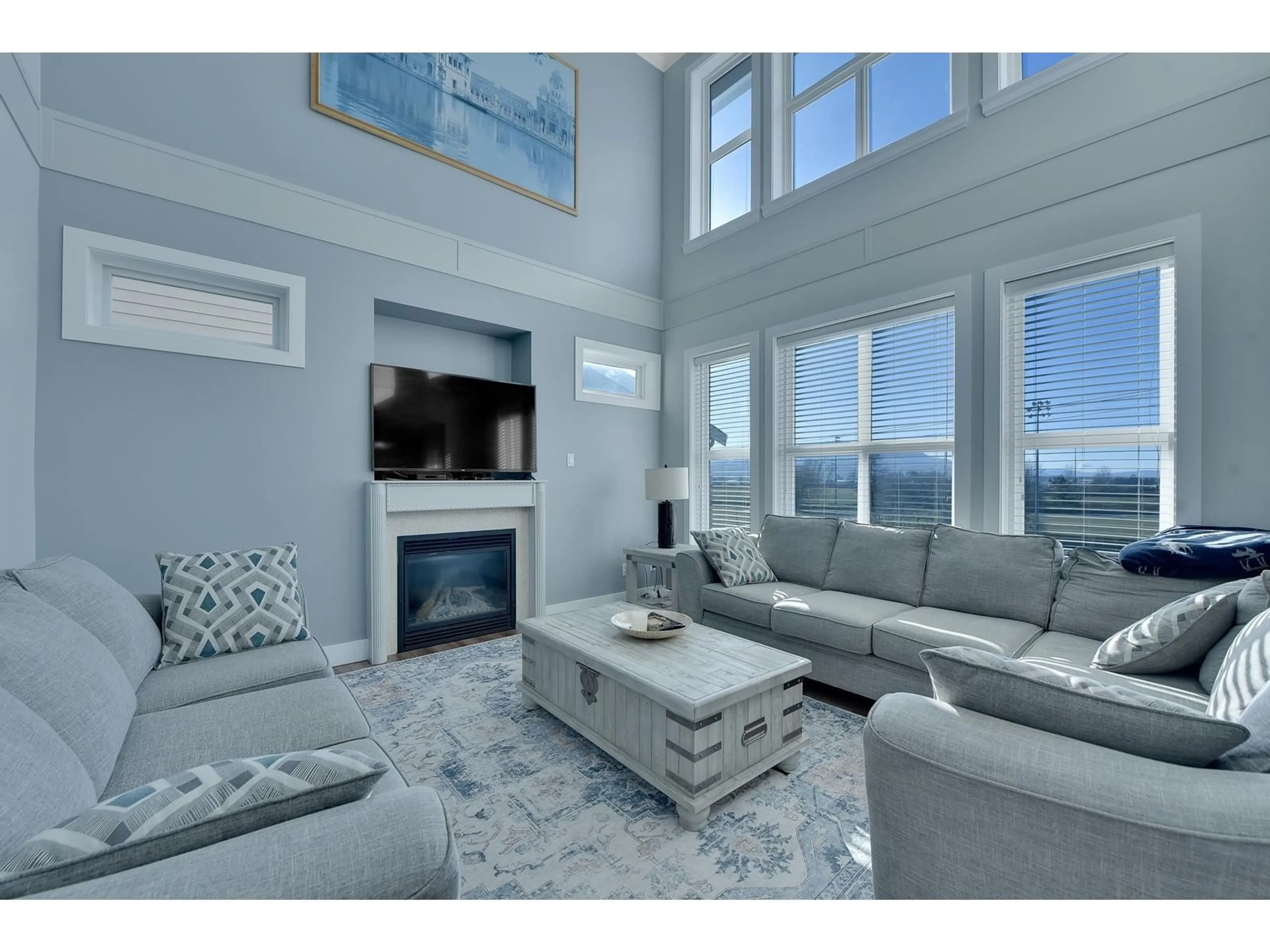35562 ZANATTA LANE, Abbotsford, British Columbia V3G0B4
Contact us about this property
Highlights
Estimated ValueThis is the price Wahi expects this property to sell for.
The calculation is powered by our Instant Home Value Estimate, which uses current market and property price trends to estimate your home’s value with a 90% accuracy rate.Not available
Price/Sqft$380/sqft
Est. Mortgage$6,008/mo
Tax Amount ()-
Days On Market15 days
Description
Enjoy a stunning view of the mountains & Mt. Baker from this beautifully maintained 3-level home with a private backyard! Original owner, immaculate condition, & filled with natural light, vaulted ceilings, laminate flooring throughout, and quality finishes. Fully finished basement offers 1-2 bedroom suite potential. Recent updates include fresh paint, extended deck, solar panels, & enhanced landscaping with pavers in front and backyard for extra parking & outdoor space. The primary bedroom boasts a luxurious 5-piece ensuite with a soaker tub and walk-in shower. Located beside Delair Park, a community hub with soccer and baseball fields, a playground, and green space, perfect for active families.This 5-bed, 5-bath home also features granite counters, A/C, and a spacious layout. A must see! (id:39198)
Property Details
Interior
Features
Exterior
Features
Parking
Garage spaces 5
Garage type -
Other parking spaces 0
Total parking spaces 5
Property History
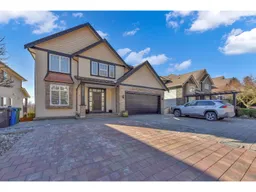 40
40
