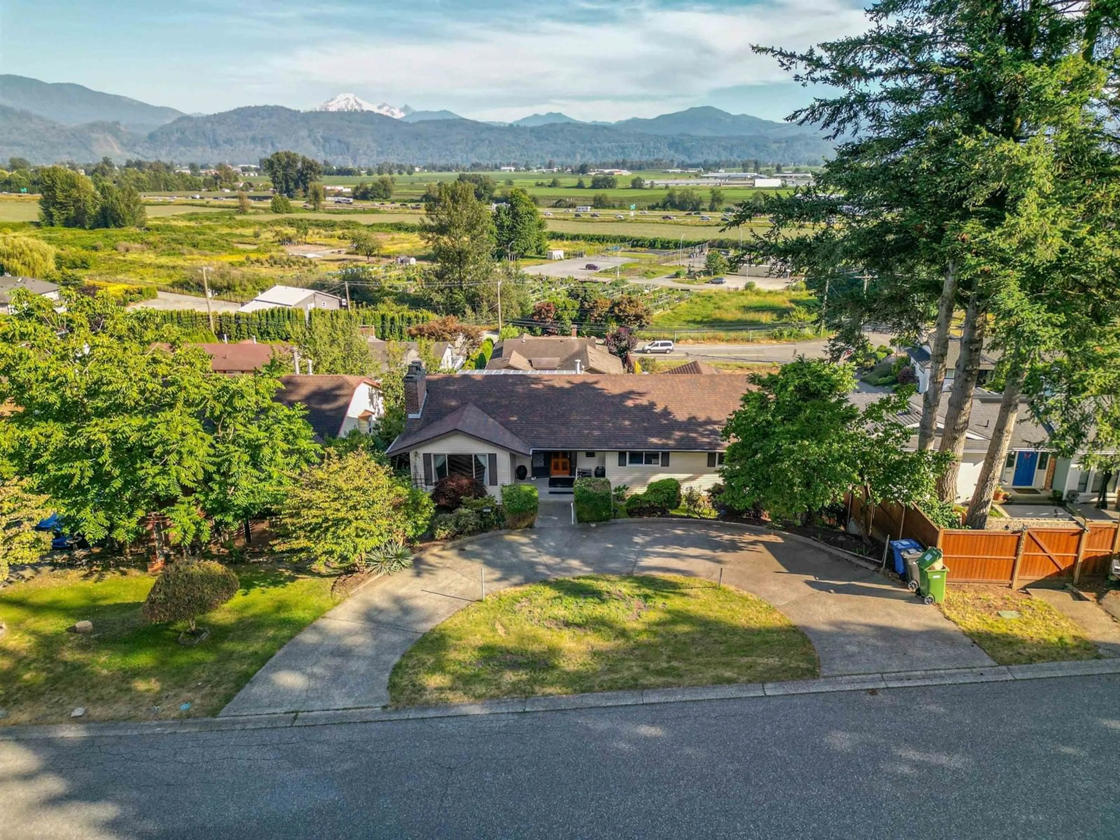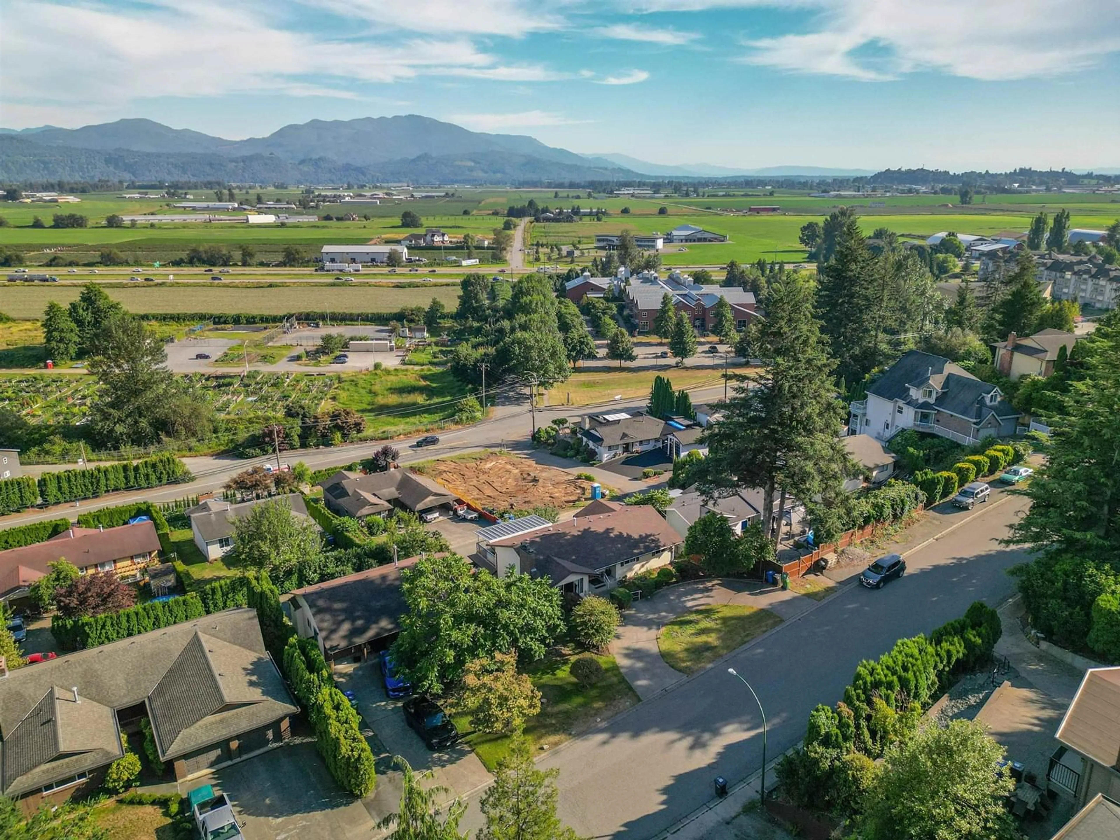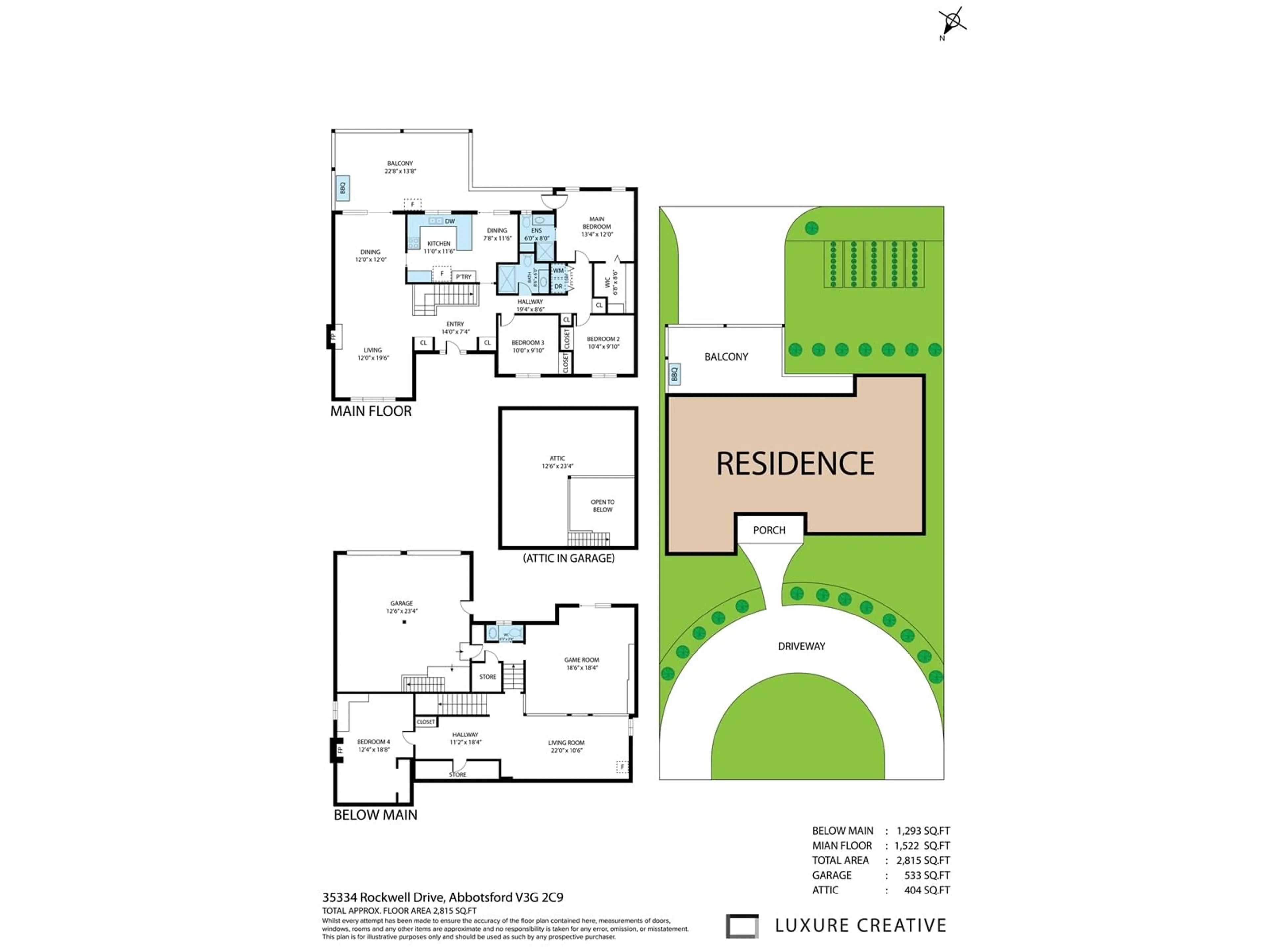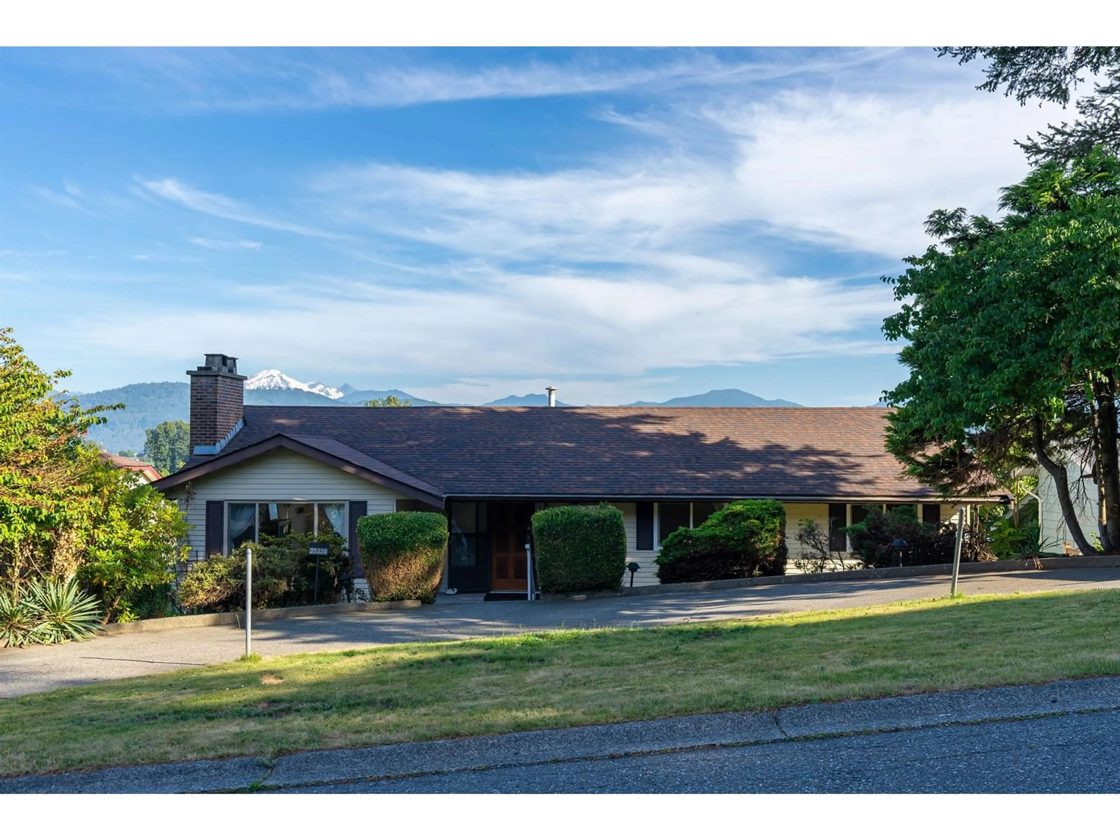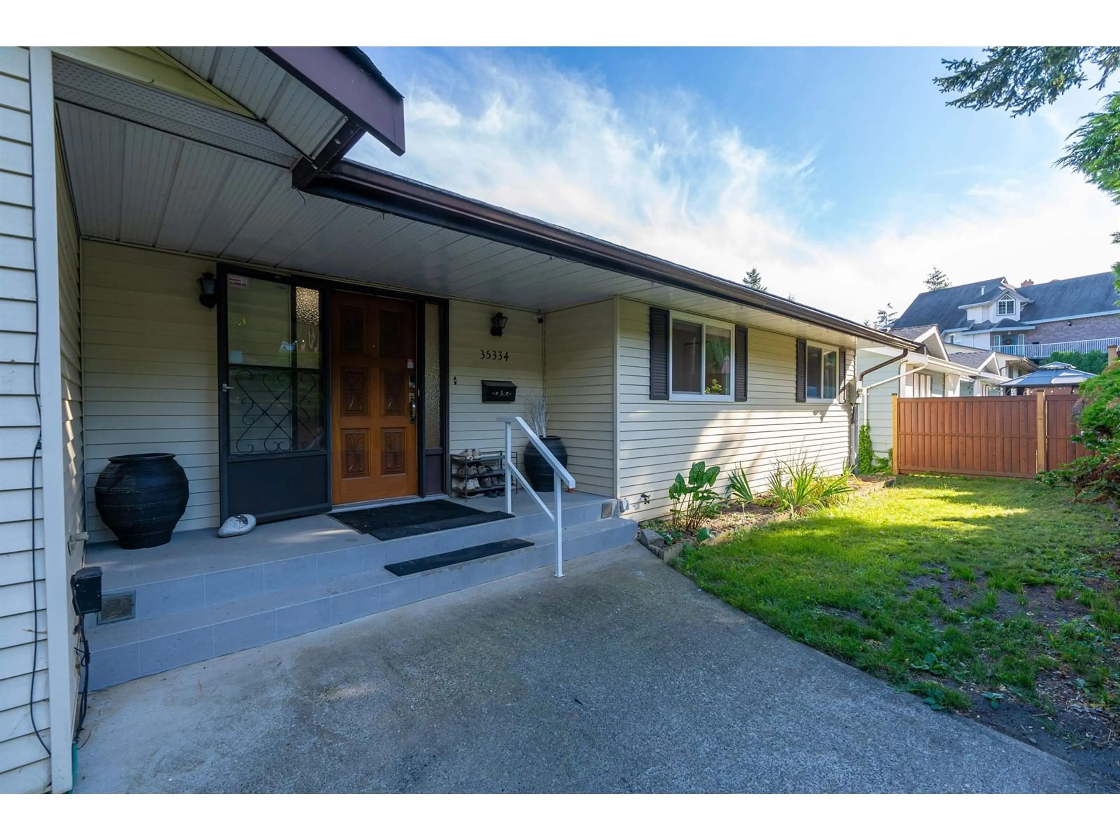35334 ROCKWELL DRIVE, Abbotsford, British Columbia V3G2C9
Contact us about this property
Highlights
Estimated ValueThis is the price Wahi expects this property to sell for.
The calculation is powered by our Instant Home Value Estimate, which uses current market and property price trends to estimate your home’s value with a 90% accuracy rate.Not available
Price/Sqft$426/sqft
Est. Mortgage$5,153/mo
Tax Amount ()-
Days On Market122 days
Description
This stunning home in Abbotsford offers breathtaking views of Mt. Baker and the Valley. Perched mid-hillside, it features a dream kitchen with stainless steel appliances, a large covered sundeck, and custom hardwood floors. Recent upgrades include a new roof, furnace, AC, hot water tank, and crown molding. The bathrooms have been updated, and the home includes a security system. The fully finished basement has a large entertainment room and games room, perfect for hosting. Conveniently located near Hwy 1, restaurants, schools, and shopping centers. Additional upgrades include a 200 amp service for an EV charger, new engineered hardwood floors, new bathrooms, new light fixtures, switches, outlets, and fresh paint throughout. (id:39198)
Property Details
Interior
Features
Exterior
Features
Parking
Garage spaces 2
Garage type Garage
Other parking spaces 0
Total parking spaces 2
Property History
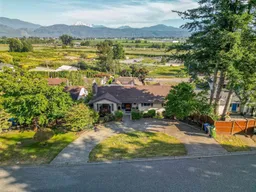 40
40
