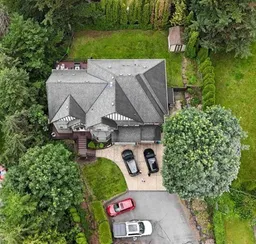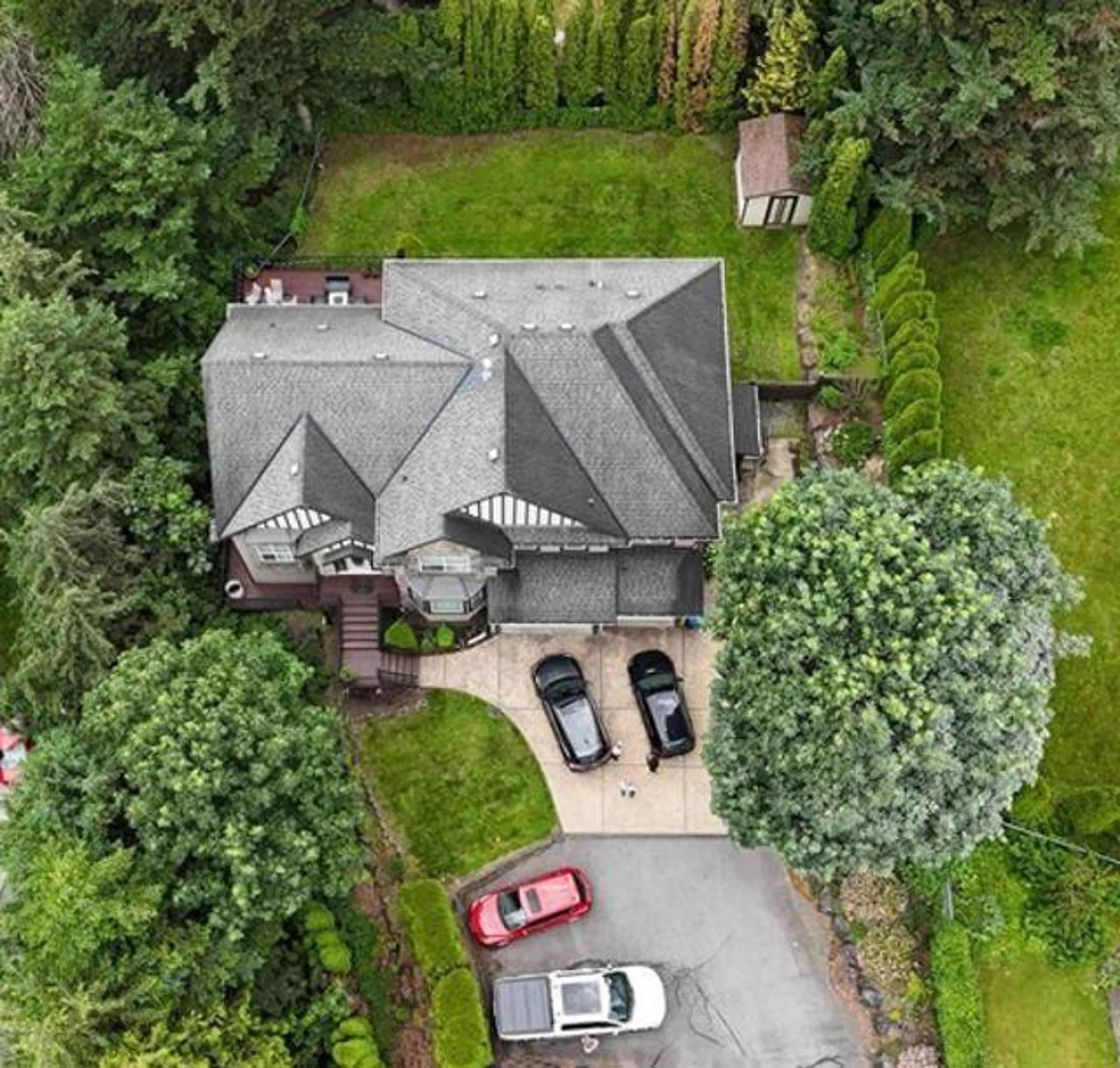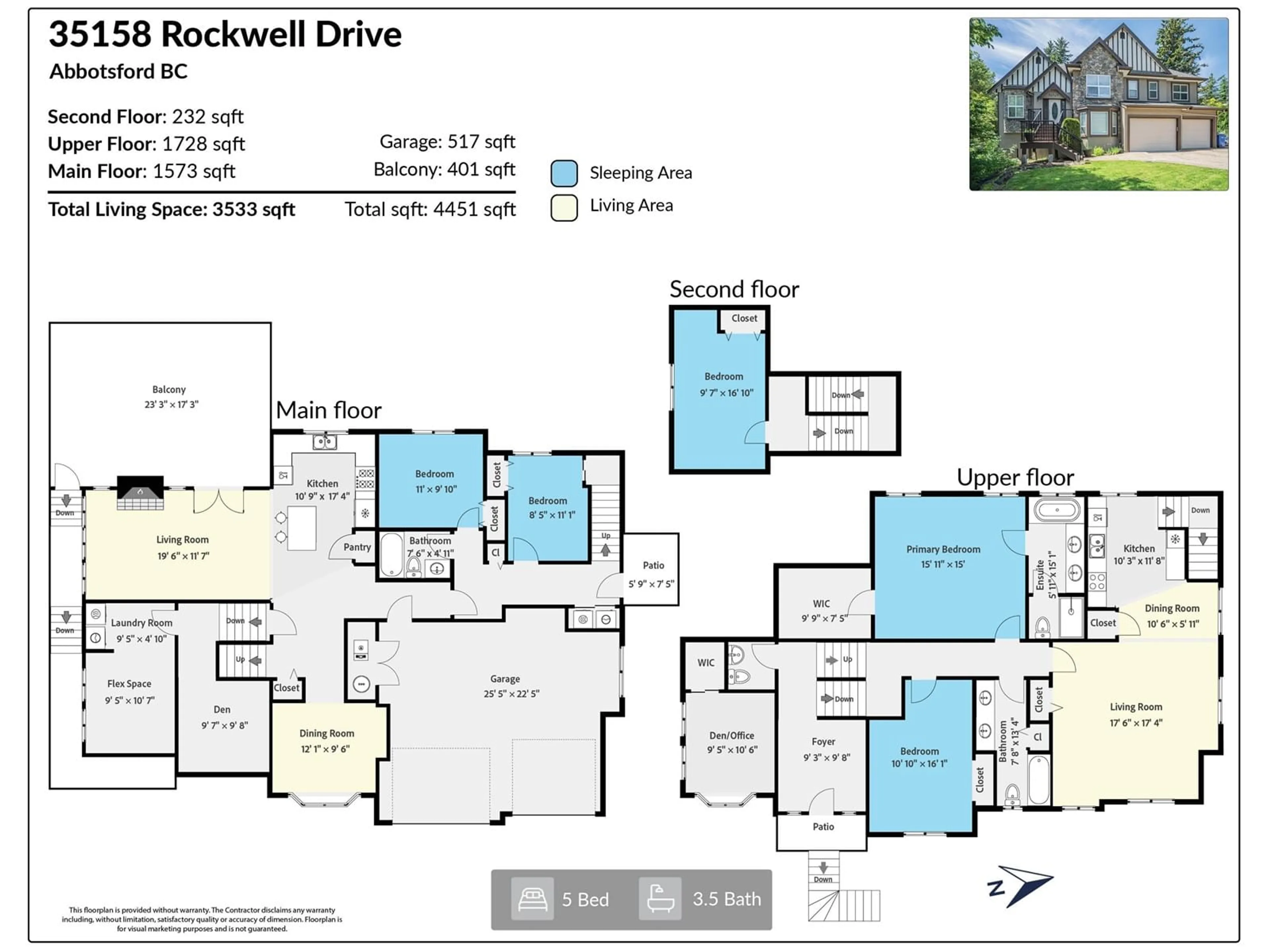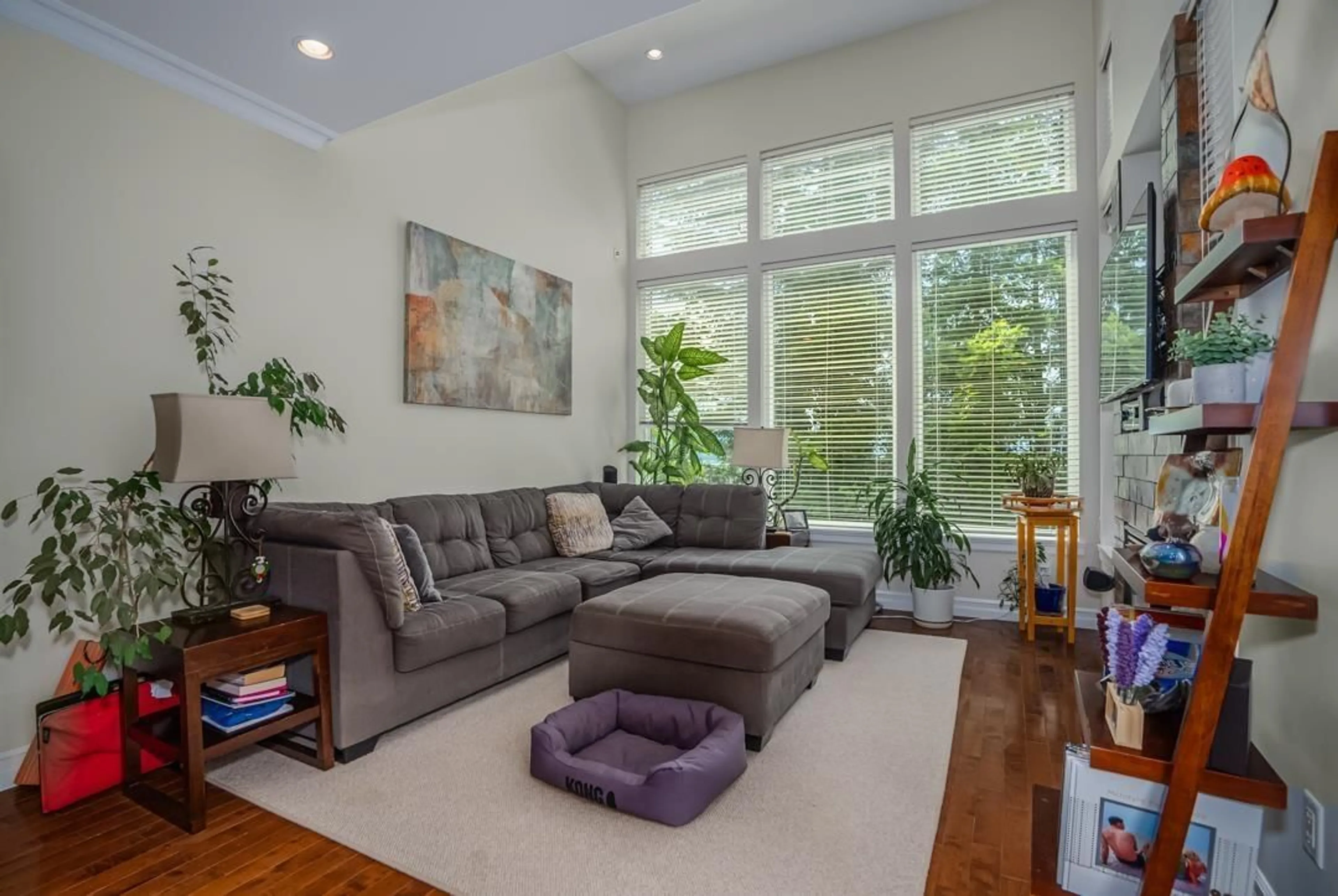35158 ROCKWELL DRIVE, Abbotsford, British Columbia V3G2E1
Contact us about this property
Highlights
Estimated ValueThis is the price Wahi expects this property to sell for.
The calculation is powered by our Instant Home Value Estimate, which uses current market and property price trends to estimate your home’s value with a 90% accuracy rate.Not available
Price/Sqft$380/sqft
Est. Mortgage$5,776/mo
Tax Amount ()-
Days On Market16 days
Description
This stunning 4 level split offers an extraordinary blend of multiple living levels. This thoughtfully designed layout perfectly balances comfort & functionality, making it ideal for relaxed living & entertaining. Inside you're greeted by an abundance of natural light flowing through the living & dining areas, creating a warm & inviting atmosphere. The well-appointed kitchen features an island & modern stainless-steel appliances. Need storage, the massive crawl space allows for the always needed storage. You have the added flexibility of an unauthorized 2-bedroom side-on suite, a fantastic mortgage helper! The back yard is perfect for hosting dinner parties, enjoying outdoor activities with the kids or simply unwinding in tranquility. Ample parking is available to accomodate your needs. (id:39198)
Property Details
Interior
Features
Exterior
Features
Parking
Garage spaces 8
Garage type -
Other parking spaces 0
Total parking spaces 8
Property History
 27
27


