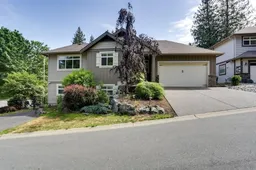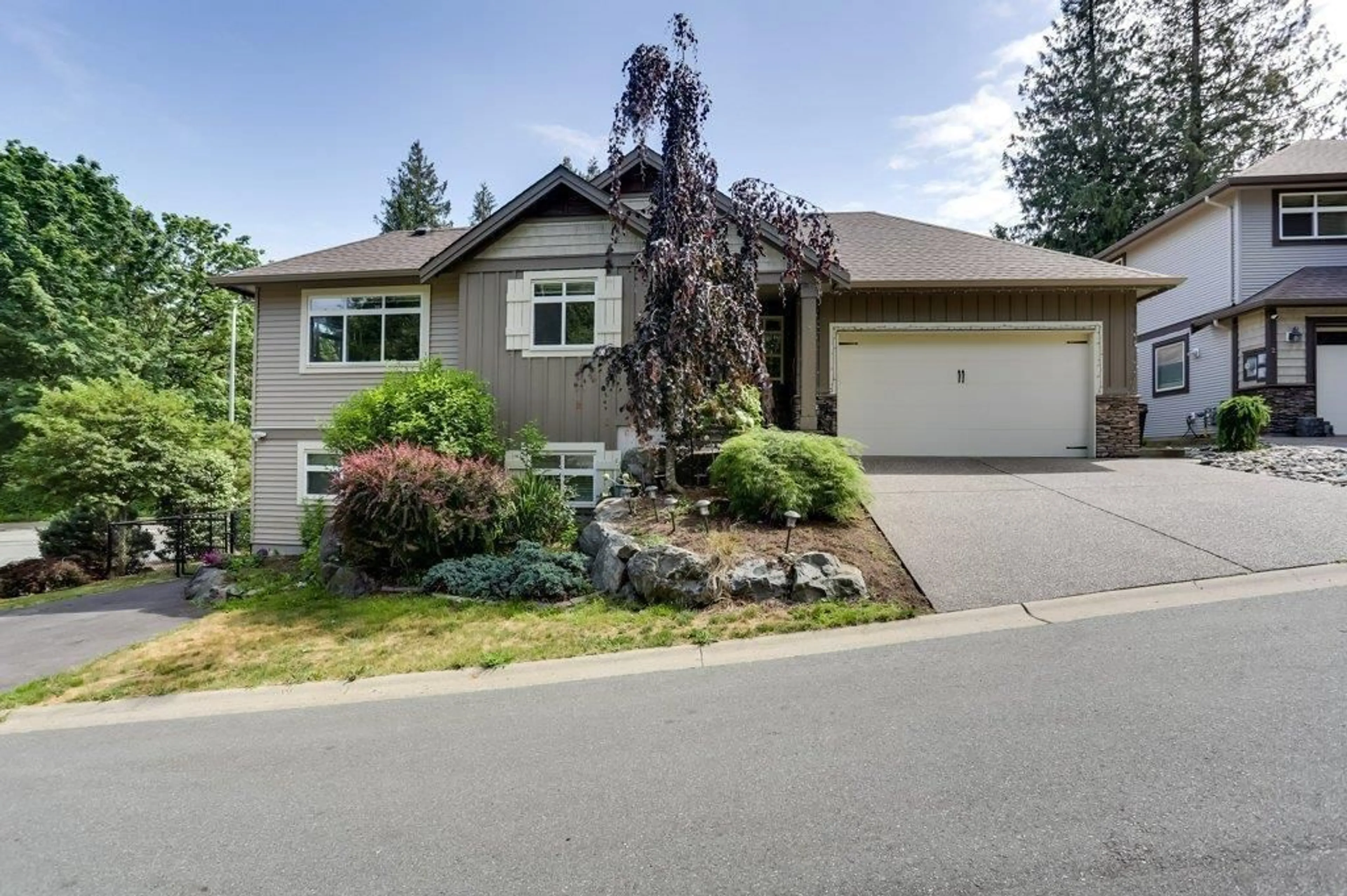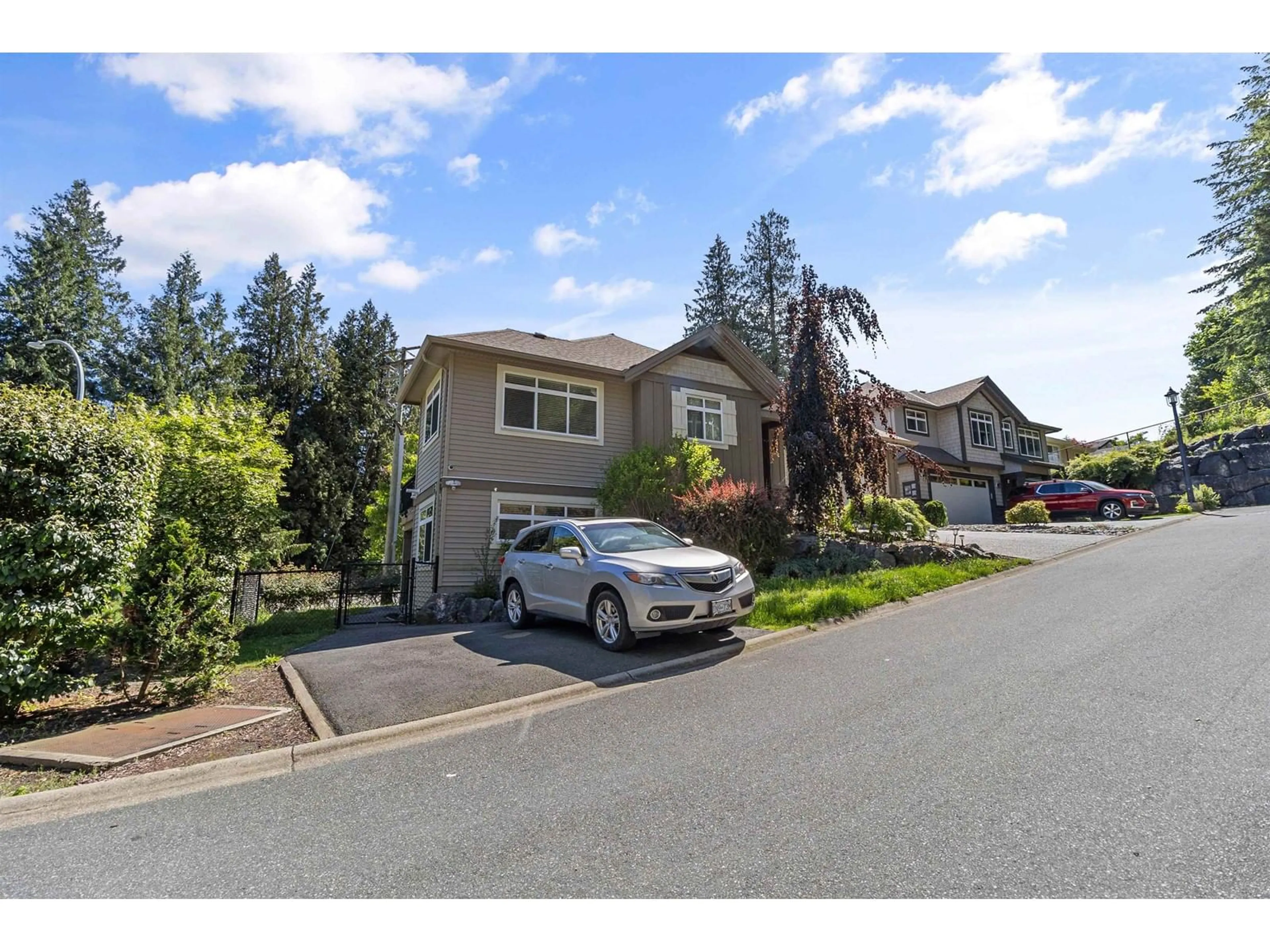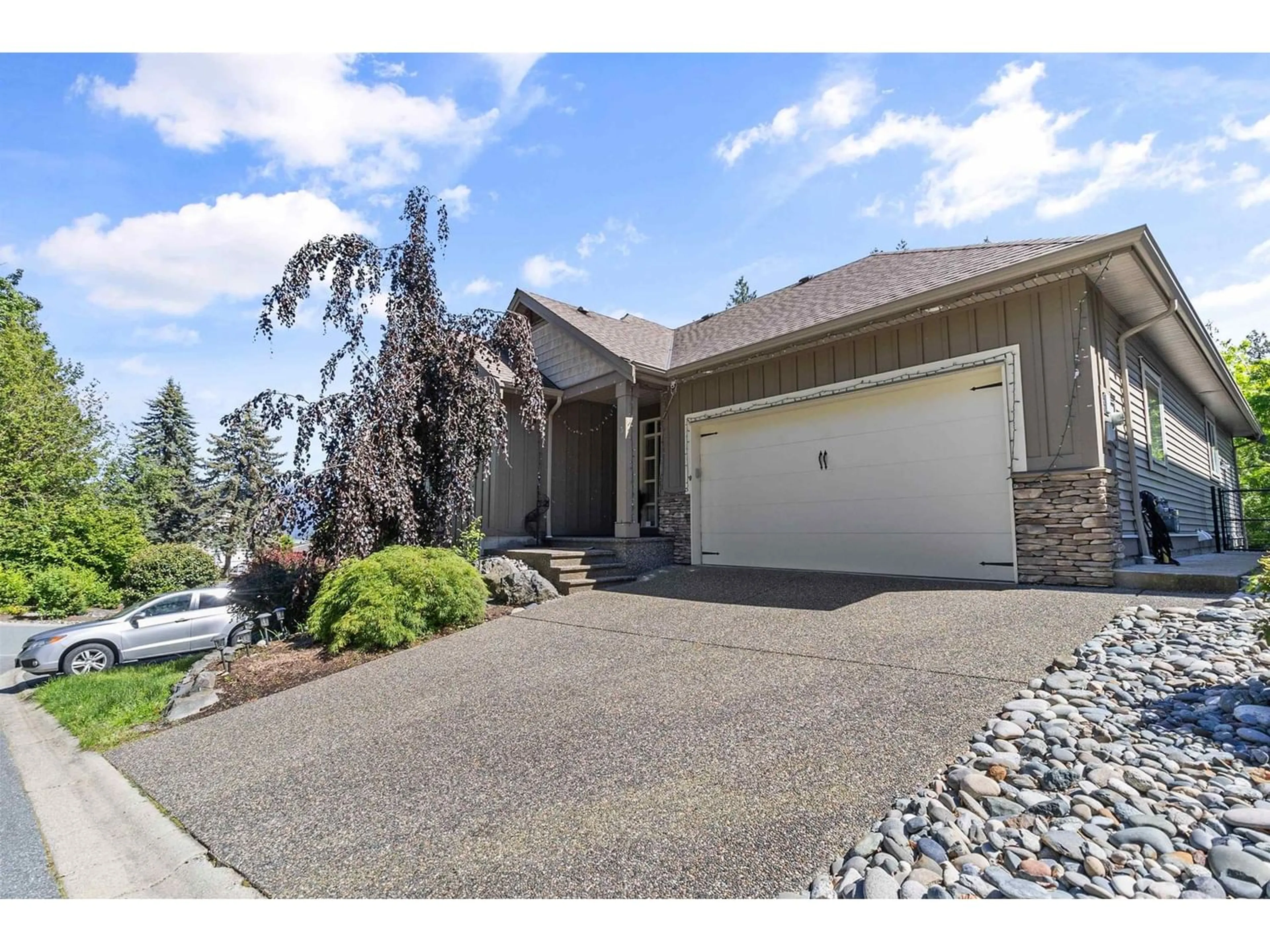3 36189 LOWER SUMAS MOUNTAIN ROAD, Abbotsford, British Columbia V3G0B8
Contact us about this property
Highlights
Estimated ValueThis is the price Wahi expects this property to sell for.
The calculation is powered by our Instant Home Value Estimate, which uses current market and property price trends to estimate your home’s value with a 90% accuracy rate.Not available
Price/Sqft$424/sqft
Days On Market51 days
Est. Mortgage$6,652/mth
Maintenance fees$200/mth
Tax Amount ()-
Description
Welcome to your new home at Mountain Falls, a community known for its beautifully designed homes & tranquil surroundings, nestled on the serene slopes of Lower Sumas Mountain. This elegant Rancher w/Bsmt is situated on a large 9,085 sq. ft. lot and features 7 bedrooms, 5 bathrooms, 3,646 sq. ft. of spacious & bright living space, high ceilings, large windows, gourmet kitchen, A/C, luxurious master suite & beautiful outdoor space. Home includes a 2 bedroom LEGAL suite, as well as a 2 bedroom in law suite, both have separate laundry. Enjoy stunning views of the surrounding mountains & access to many walking trails, lush green spaces, and stunning views of the Fraser Valley and surrounding mountains. Conveniently located within close proximity to schools, shopping, dining, golf course & more! (id:39198)
Property Details
Interior
Features
Exterior
Features
Parking
Garage spaces 6
Garage type -
Other parking spaces 0
Total parking spaces 6
Condo Details
Amenities
Air Conditioning, Laundry - In Suite
Inclusions
Property History
 32
32


