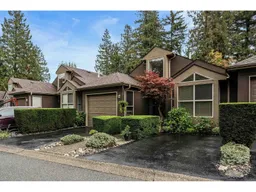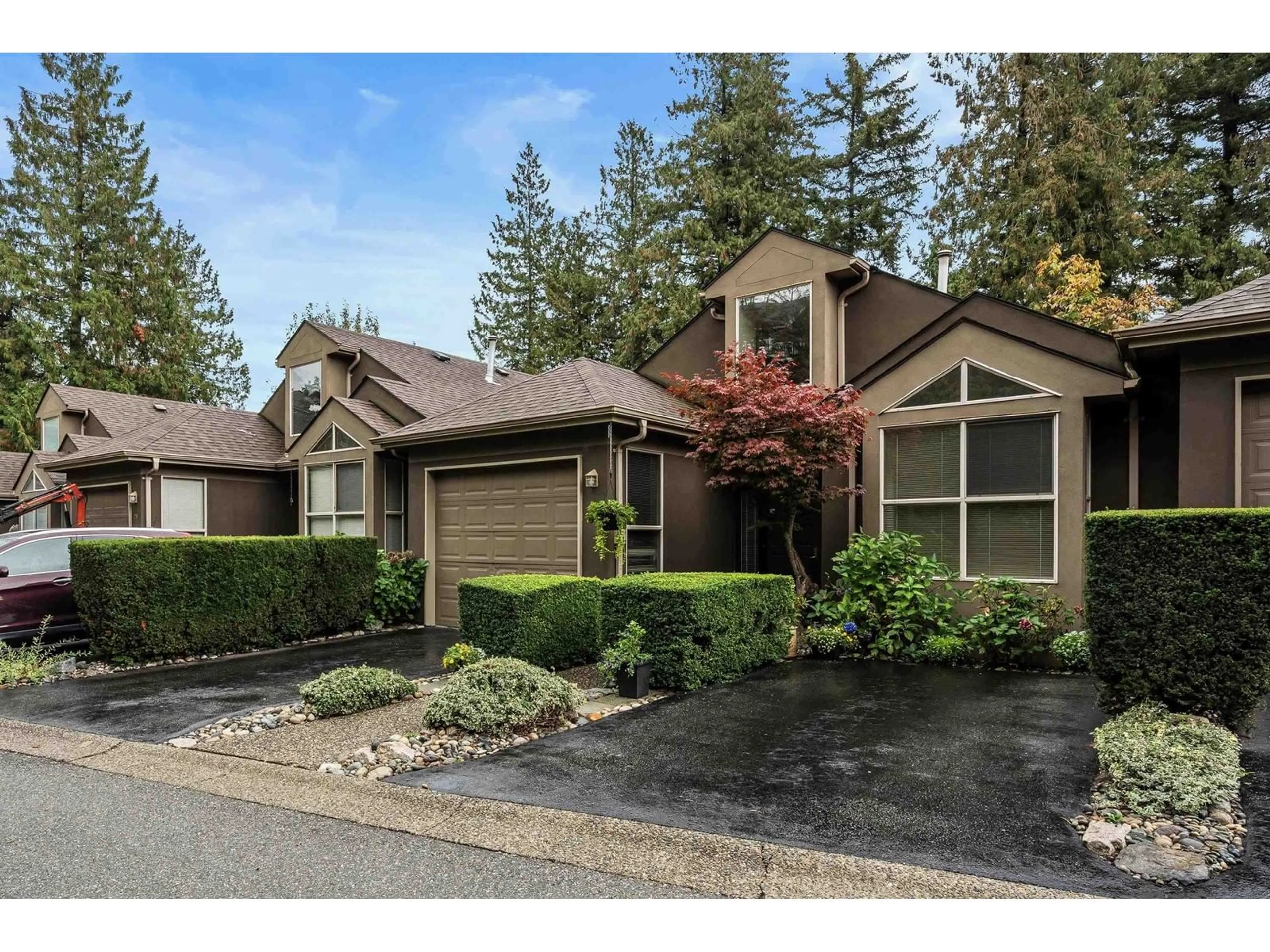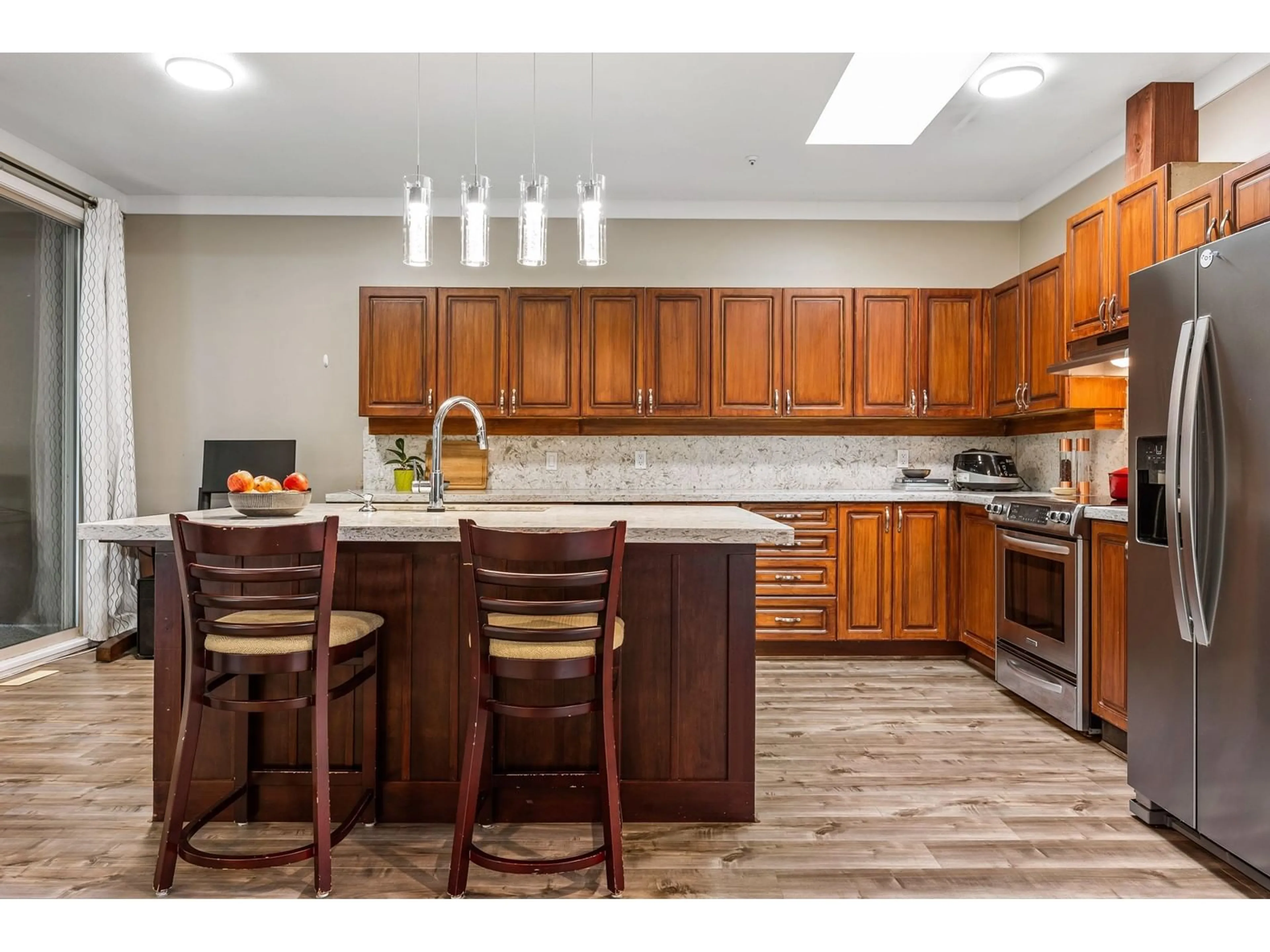28 2058 WINFIELD DRIVE, Abbotsford, British Columbia V3G1M4
Contact us about this property
Highlights
Estimated ValueThis is the price Wahi expects this property to sell for.
The calculation is powered by our Instant Home Value Estimate, which uses current market and property price trends to estimate your home’s value with a 90% accuracy rate.Not available
Price/Sqft$357/sqft
Est. Mortgage$3,435/mo
Maintenance fees$503/mo
Tax Amount ()-
Days On Market31 days
Description
Welcome home to Rosehill Estates located on the East side of Abbotsford. Your new home is bright, beautiful, and open boasting a 17' vaulted ceiling, laminate floors throughout, stainless steel appliances and a big island. Outside you have a beautiful covered patio right off the kitchen and tons of privacy. You will love the convenience of easy free way access and walking distance to coffee shops, shopping, and banking. This 29 unit strata is safe and secure with a gated entrance and its very well cared for with new roofs in 2018 and new vinyl decks in 2023. Rosehill does not restrict the size of your dog(s) making this complex one of very few options to bring your furry family members home to. Don't delay book your private viewing today. (id:39198)
Property Details
Interior
Features
Exterior
Features
Parking
Garage spaces 3
Garage type -
Other parking spaces 0
Total parking spaces 3
Condo Details
Amenities
Laundry - In Suite
Inclusions
Property History
 40
40 34
34 34
34

