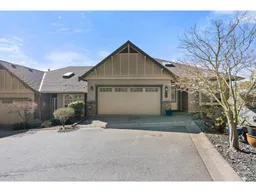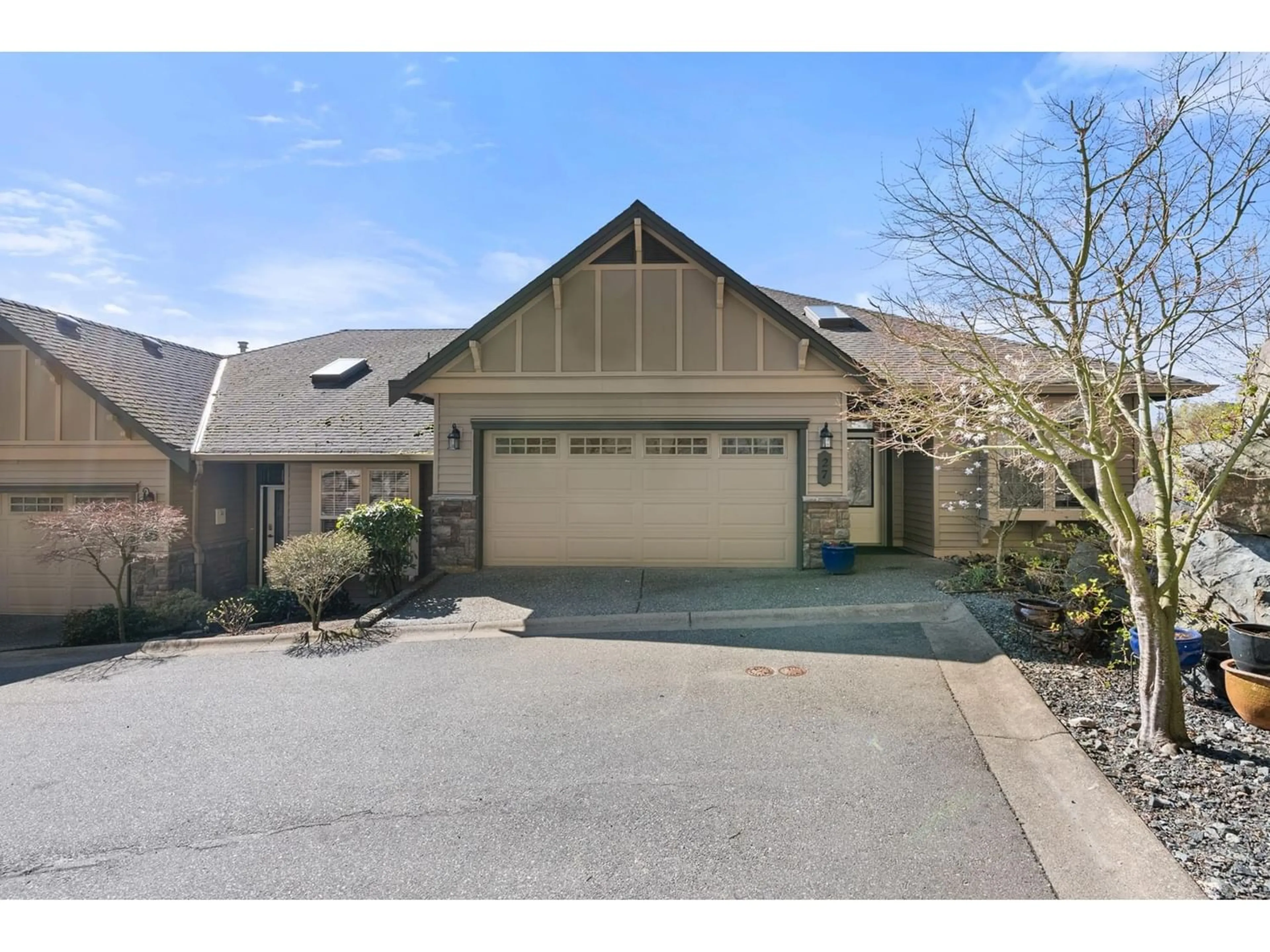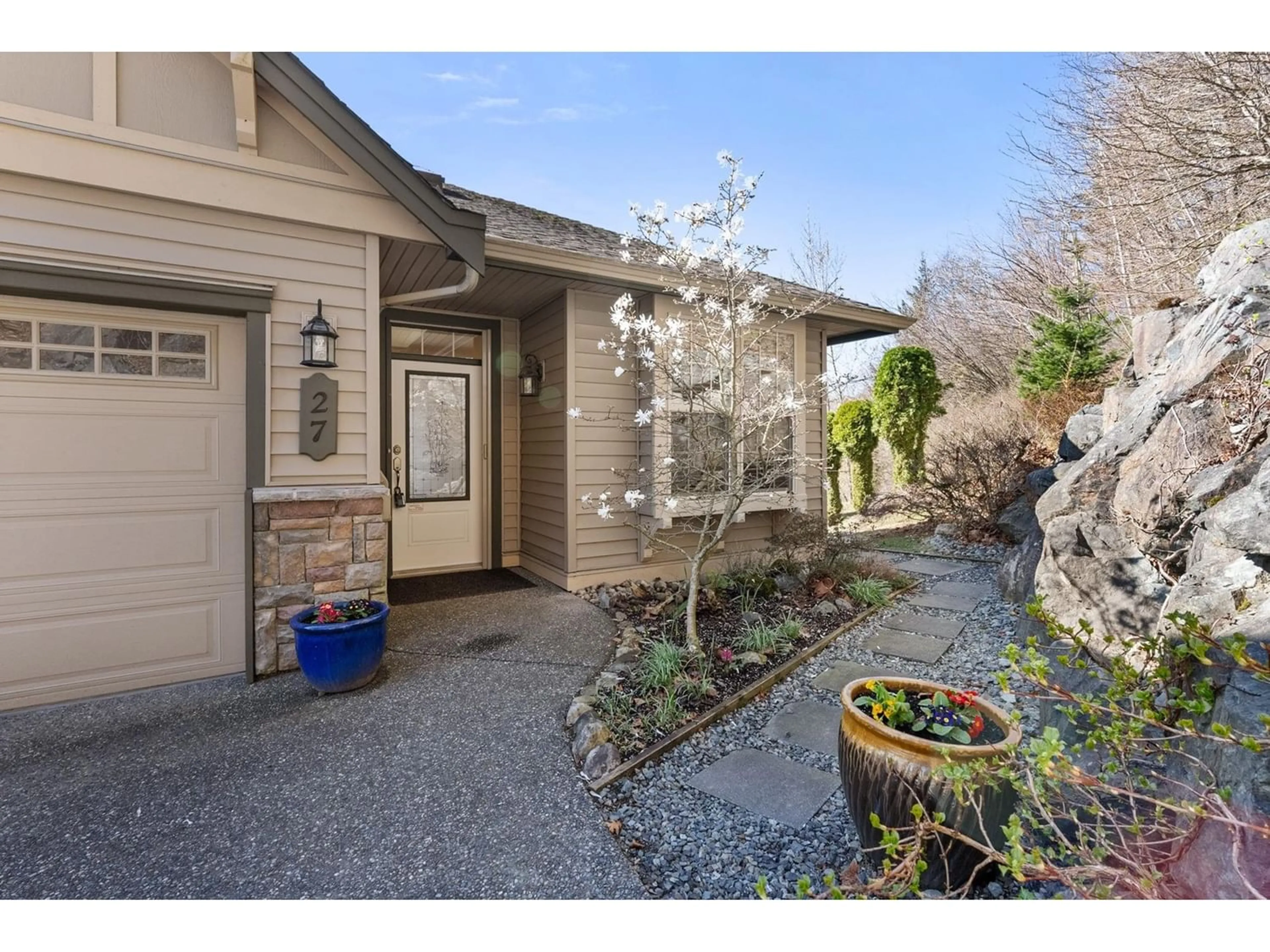27 2842 WHATCOM ROAD, Abbotsford, British Columbia V3G3B8
Contact us about this property
Highlights
Estimated ValueThis is the price Wahi expects this property to sell for.
The calculation is powered by our Instant Home Value Estimate, which uses current market and property price trends to estimate your home’s value with a 90% accuracy rate.Not available
Price/Sqft$445/sqft
Days On Market123 days
Est. Mortgage$4,681/mth
Maintenance fees$372/mth
Tax Amount ()-
Description
RARE & Immaculate Townhome with in-law SUITE on forest's edge!! Over 2400 sf rancher with walk out basement in East Abbotsford! 3 bedroom 3 bathroom end unit with stunning Mt. Baker, Valley and Forest VIEWS!! 2 BIG BBQ view decks. So private... it feels like a house! Central A/C! 9' ceilings on both floors! Crown moldings, skylight, GRANITE counters, oak hardwood floors, under cabinet lighting and gas fireplace. Dual sinks and glass walk-in shower in the ensuite. Walk out Basement has in-law living with it's own kitchen and entrance off the covered deck! Massive 15'3 x 17'5 STORAGE room! Double side by side garage with sink. Community Room and RV parking available. There is even a path beside you leading to a garden bench to enjoy the view. What are you waiting for...come see it!! (id:39198)
Upcoming Open House
Property Details
Interior
Features
Exterior
Parking
Garage spaces 2
Garage type -
Other parking spaces 0
Total parking spaces 2
Condo Details
Amenities
Air Conditioning, Clubhouse
Inclusions
Property History
 40
40

