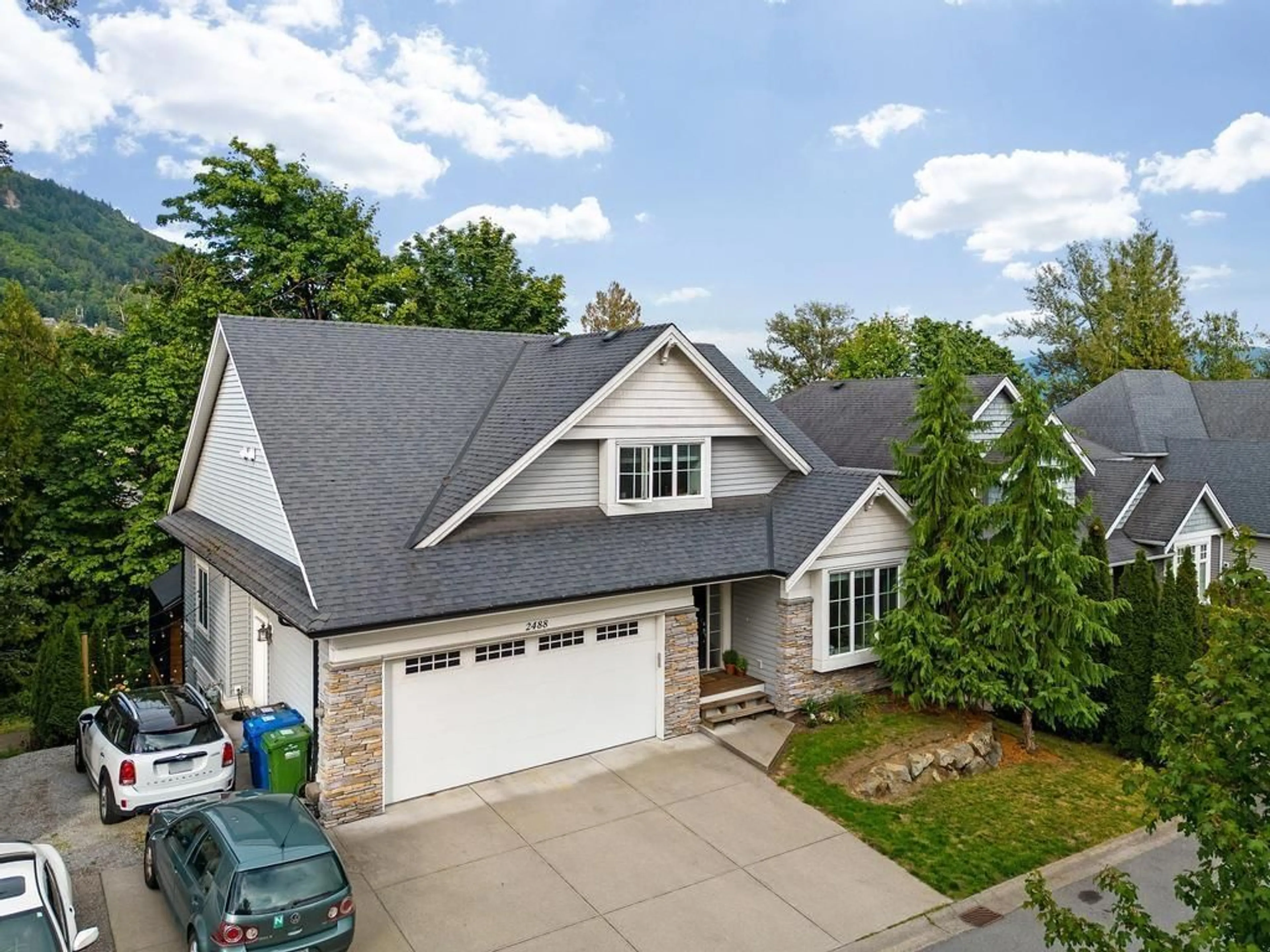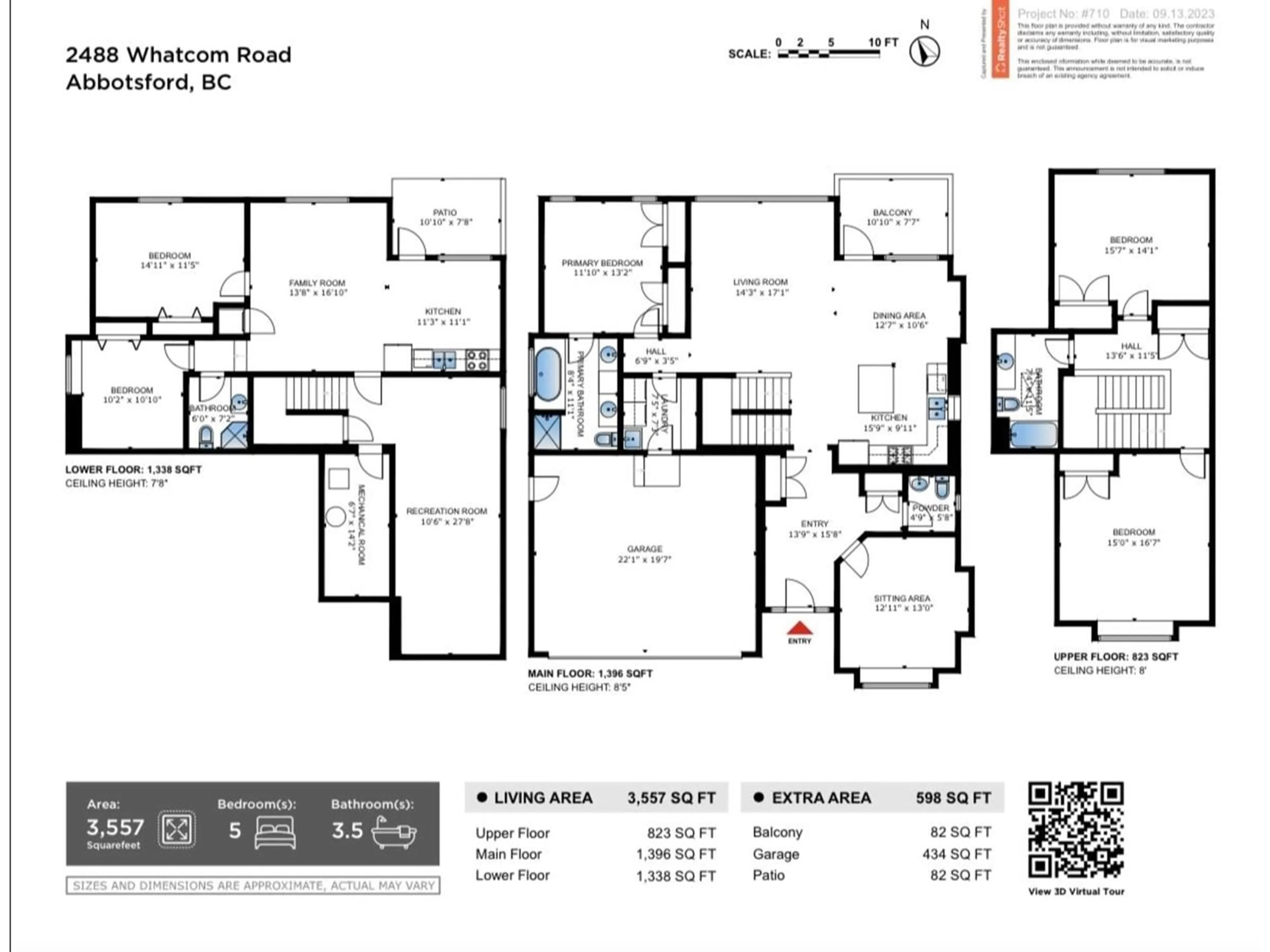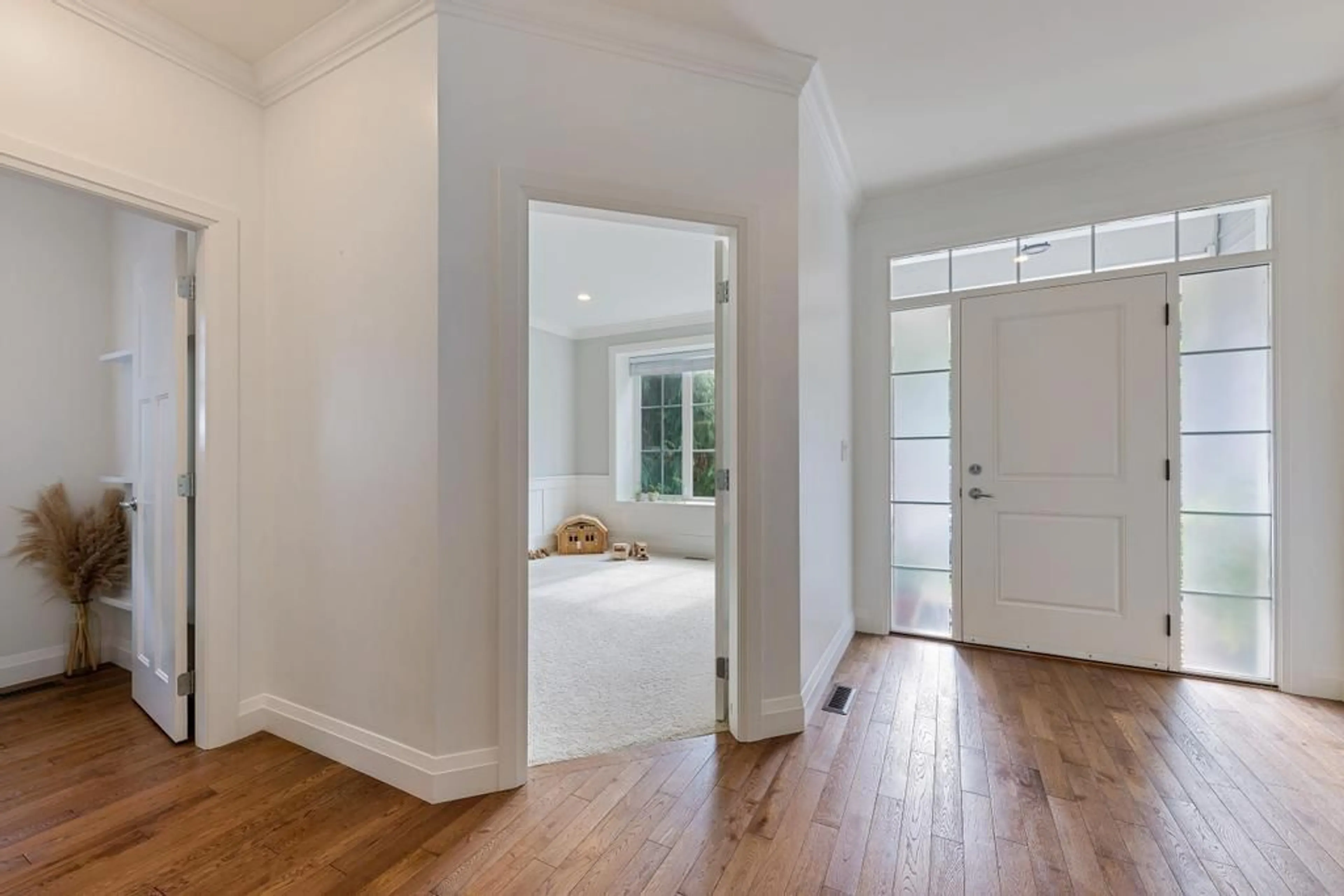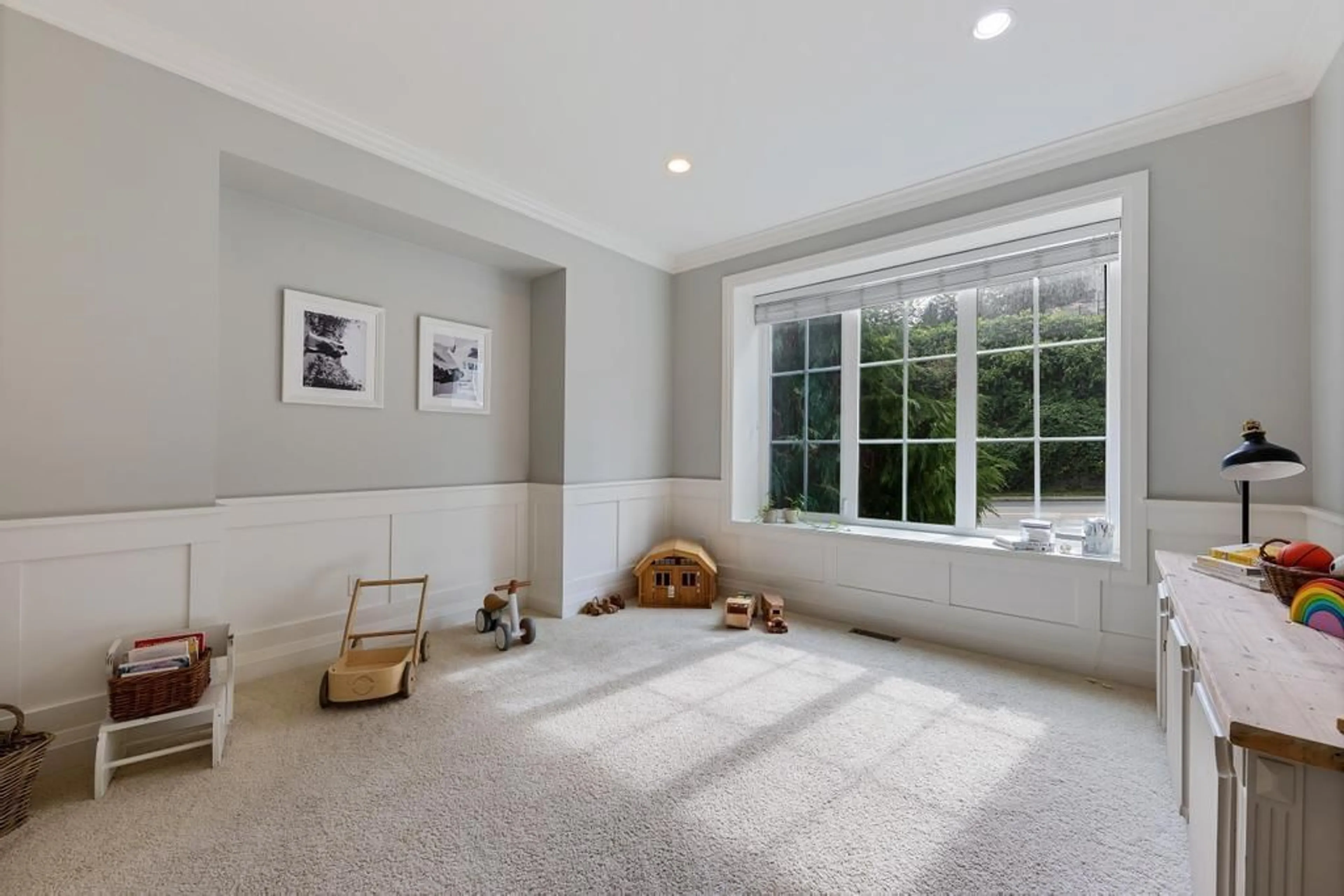2488 WHATCOM ROAD, Abbotsford, British Columbia V3G2L5
Contact us about this property
Highlights
Estimated ValueThis is the price Wahi expects this property to sell for.
The calculation is powered by our Instant Home Value Estimate, which uses current market and property price trends to estimate your home’s value with a 90% accuracy rate.Not available
Price/Sqft$420/sqft
Est. Mortgage$6,424/mo
Tax Amount ()-
Days On Market50 days
Description
Original owners, shows like new! This beautifully designed and maintained Rockridge built home boasts 3 spacious bedrooms up and 2 down in basement suite. The master bedroom is on the main floor with two generously sized bedrooms on the top floor. A big recreation room in basement is part of the upstairs suite. The basement suite is modern, recently renovated, well lit naturally, and walks out onto its own patio and backyard garden. A private, spacious backyard on greenbelt has terraced gardens. This gem has been very well cared for and it shows! The six home subdivision is set back from the main road with front laneway access. (id:39198)
Property Details
Interior
Features
Exterior
Features
Parking
Garage spaces 5
Garage type -
Other parking spaces 0
Total parking spaces 5
Property History
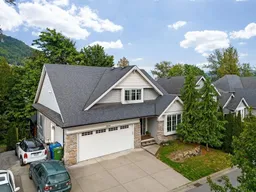 40
40
