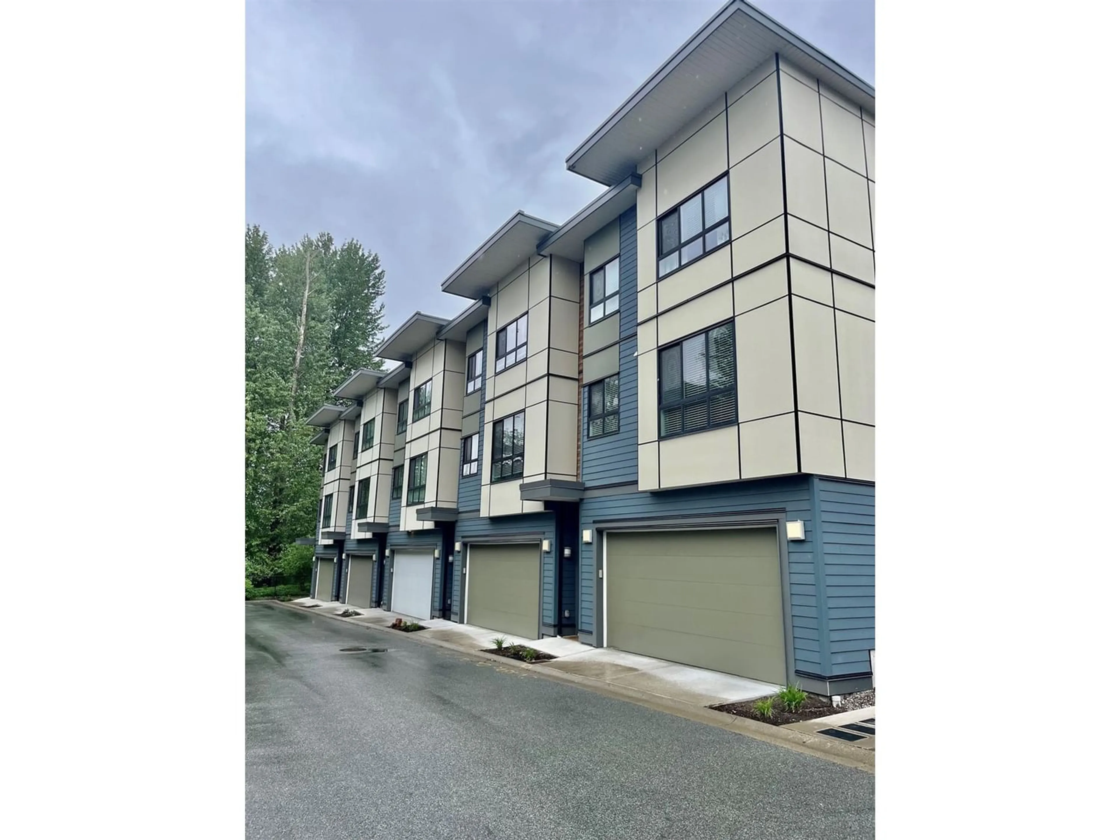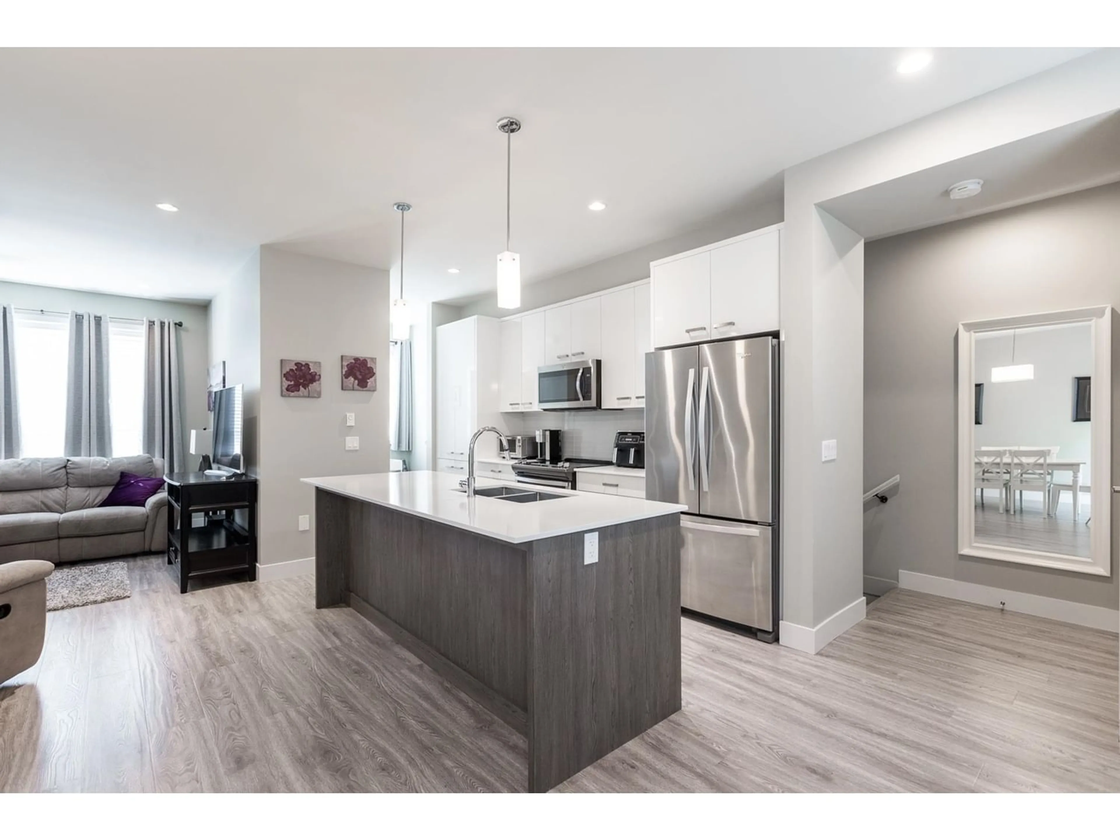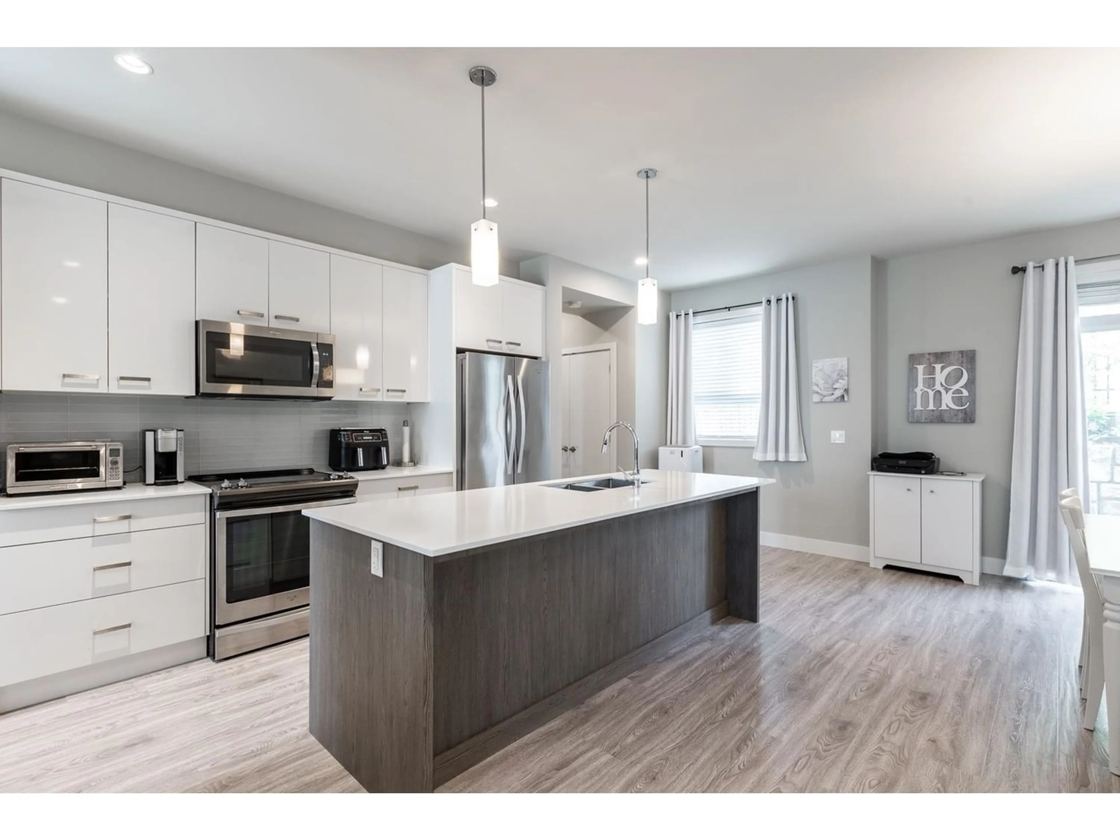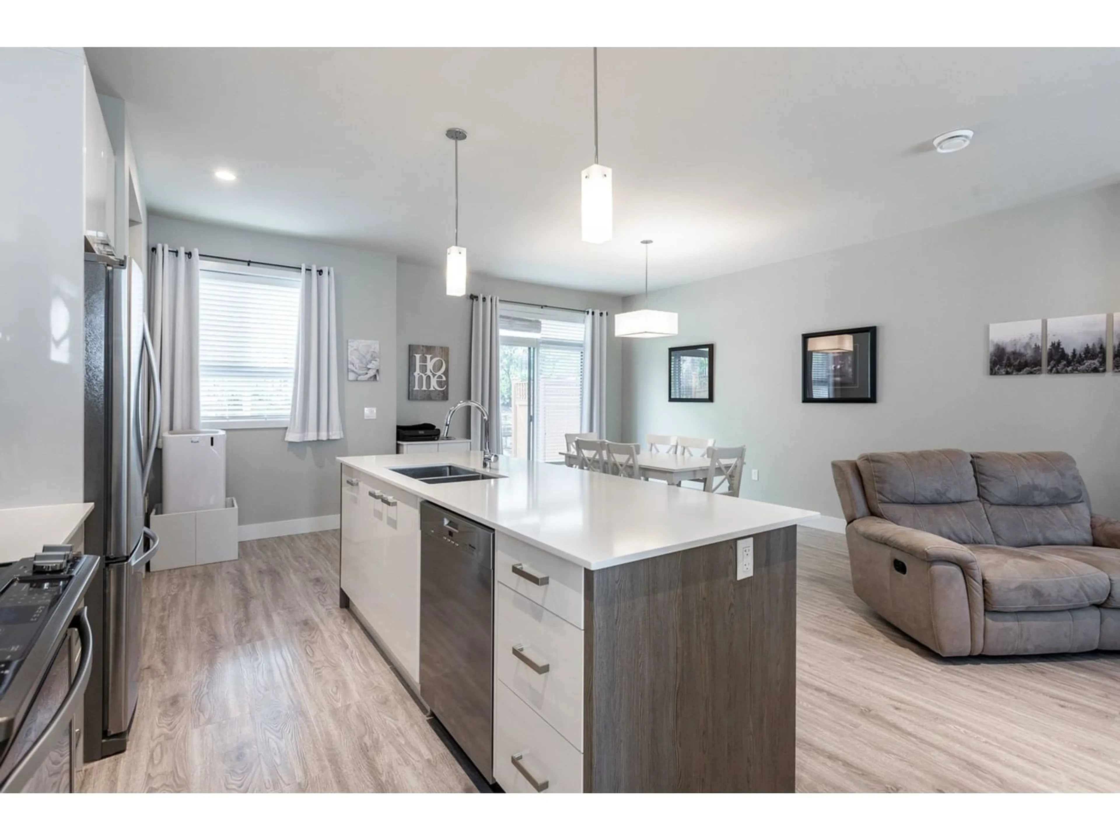20 1968 NORTH PARALLEL ROAD, Abbotsford, British Columbia V3G2C6
Contact us about this property
Highlights
Estimated ValueThis is the price Wahi expects this property to sell for.
The calculation is powered by our Instant Home Value Estimate, which uses current market and property price trends to estimate your home’s value with a 90% accuracy rate.Not available
Price/Sqft$534/sqft
Est. Mortgage$3,092/mo
Maintenance fees$289/mo
Tax Amount ()-
Days On Market245 days
Description
Parallel North! Clean, well maintained, 3 bedroom, 3 bathroom townhouse in East Abby. Only 7 years old, with a beautiful, contemporary white kitchen, stainless steel 6 appliances, and quartz countertops. Step out of the dining room onto the patio into a fenced backyard. Upstairs, there are good-sized bedrooms, and the primary bedroom has a 4-piece ensuite. Side-by-side laundry is also a nice feature. Huge, double garage, for side-by-side parking, plus ample room for extra storage. Heated storage room off the garage. Visitor parking stalls right beside this unit make it easy for guests to swing by. Quick possession. (id:39198)
Property Details
Interior
Features
Exterior
Parking
Garage spaces 2
Garage type Garage
Other parking spaces 0
Total parking spaces 2
Condo Details
Inclusions




