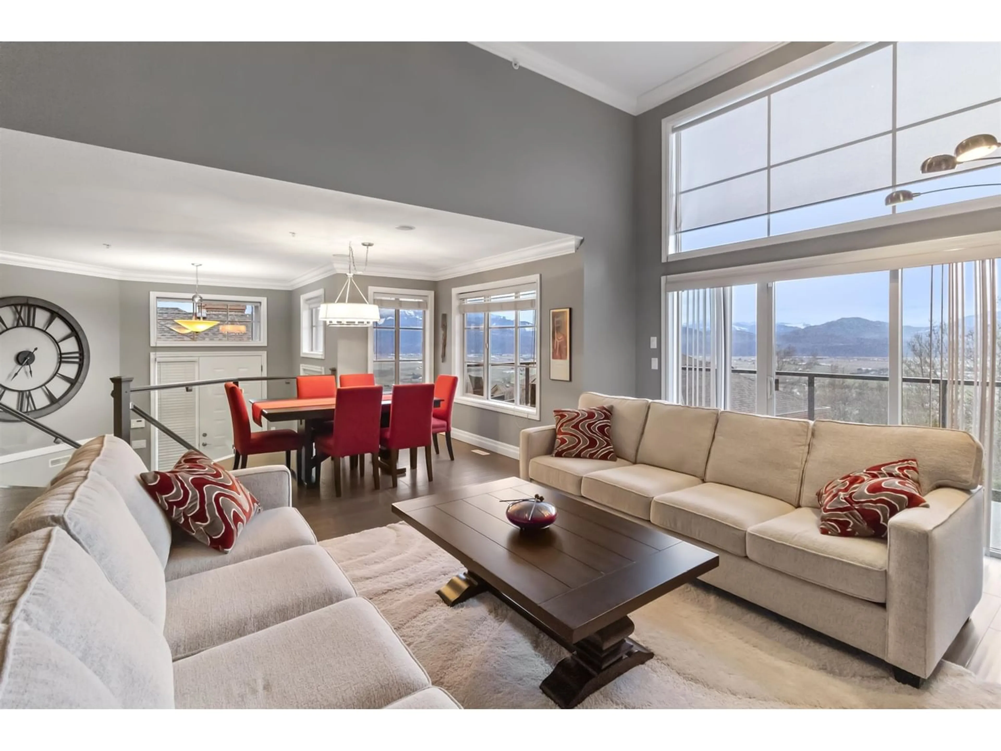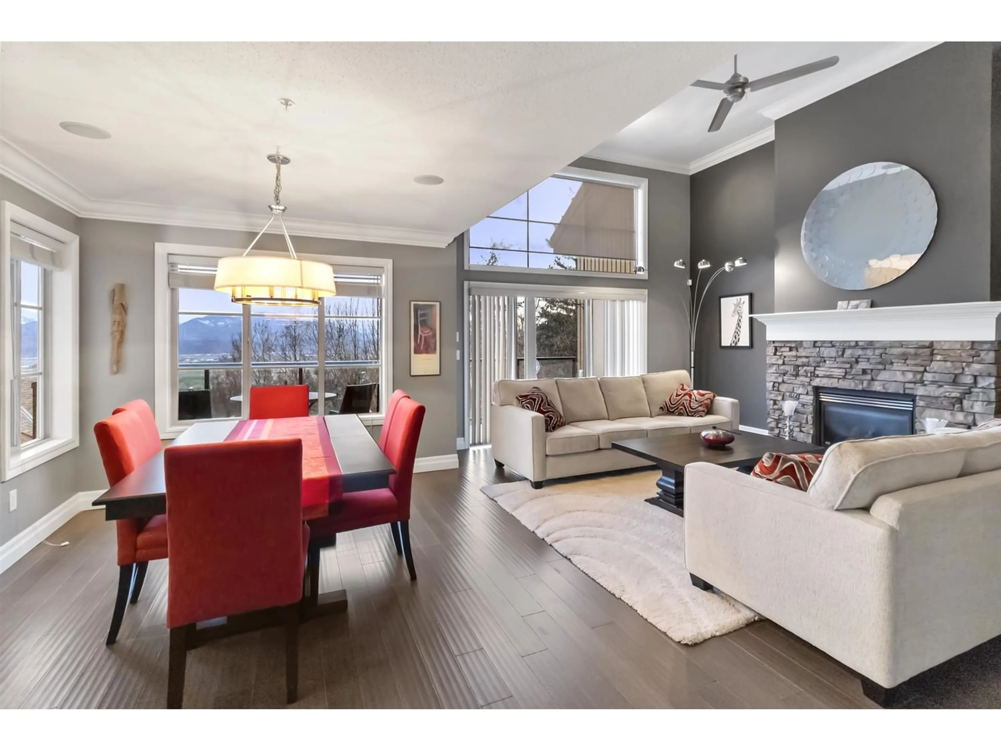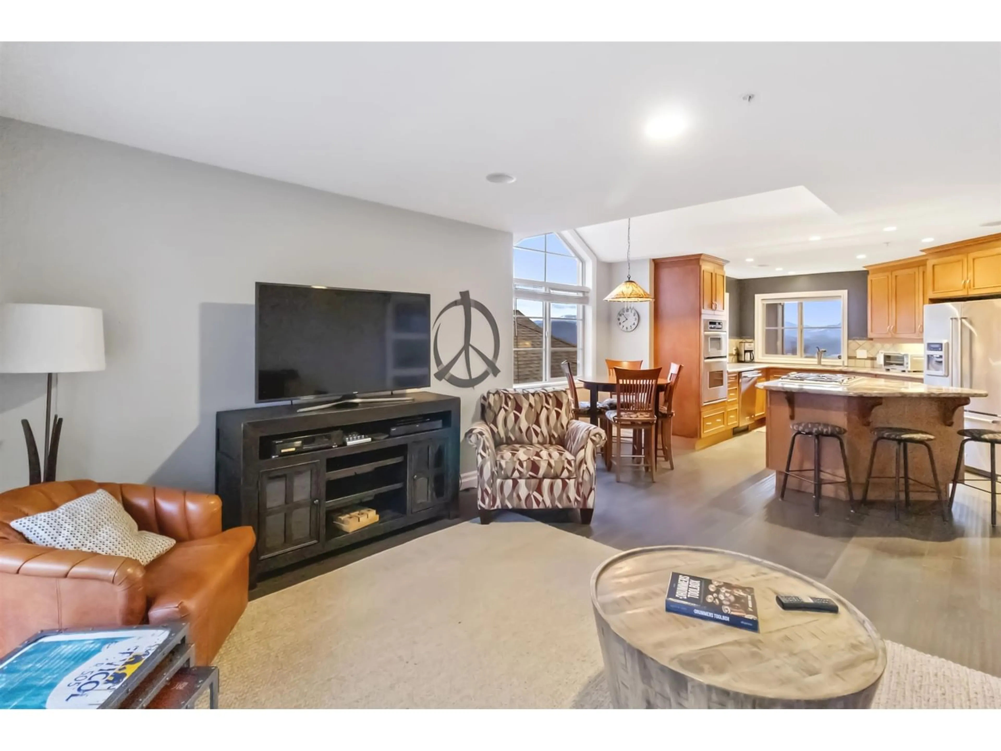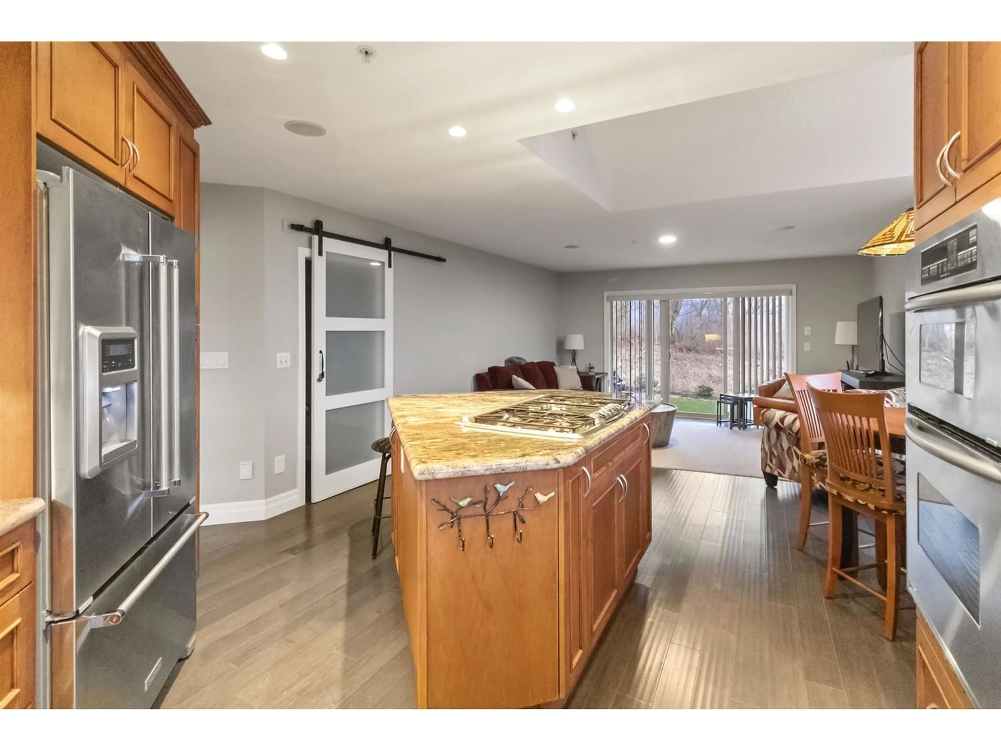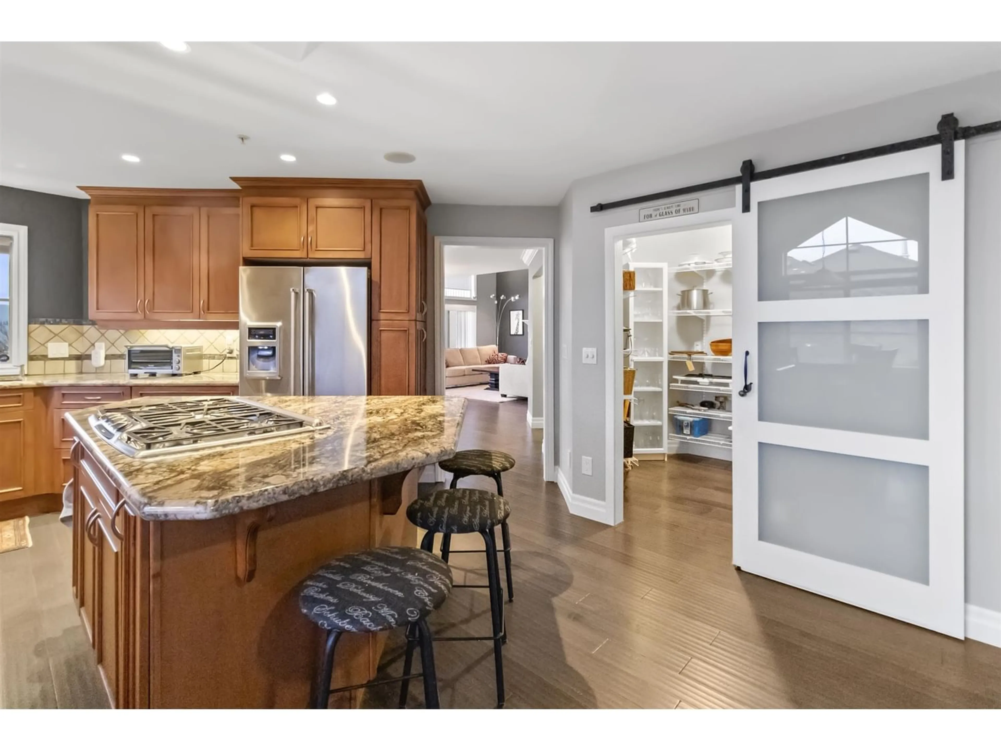2 35931 EMPRESS DRIVE, Abbotsford, British Columbia V3G2M8
Contact us about this property
Highlights
Estimated ValueThis is the price Wahi expects this property to sell for.
The calculation is powered by our Instant Home Value Estimate, which uses current market and property price trends to estimate your home’s value with a 90% accuracy rate.Not available
Price/Sqft$371/sqft
Est. Mortgage$4,724/mo
Maintenance fees$623/mo
Tax Amount ()-
Days On Market246 days
Description
This executive end-unit townhome at Majestic Ridge coveted gated community boasts unparalleled beauty. With breathtaking panoramic views of Mount Baker and Sumas Prairie, this end unit is a true gem. The stunning 4 bedroom, 3 bathroom home is flooded with natural light, Step inside to discover the timeless elegance of hardwood flooring, the comfort of air conditioning, and the convenience of a gas range in the chef-inspired kitchen. The lower level is completely finished including rec. room, 2 bedrooms and a bathroom. Recent updates include a new roof, balcony and railing. Hot water on demand Bosh. This exclusive property provides easy access to the freeway, shopping, golf courses, and picturesque hiking trails. Experience a lifestyle of utmost sophistication and natural splendor. (id:39198)
Property Details
Interior
Features
Exterior
Features
Parking
Garage spaces 2
Garage type -
Other parking spaces 0
Total parking spaces 2
Condo Details
Amenities
Laundry - In Suite
Inclusions

