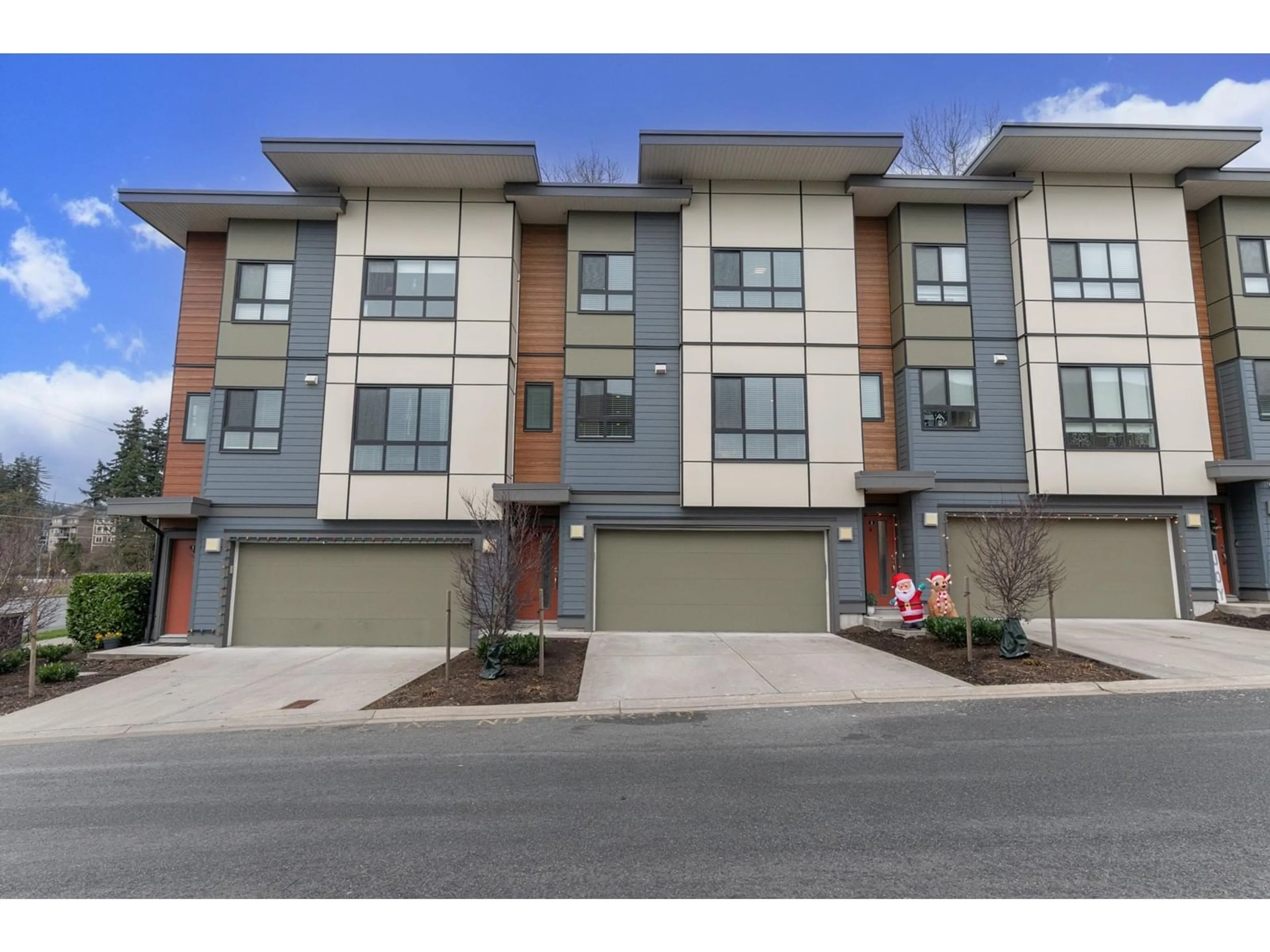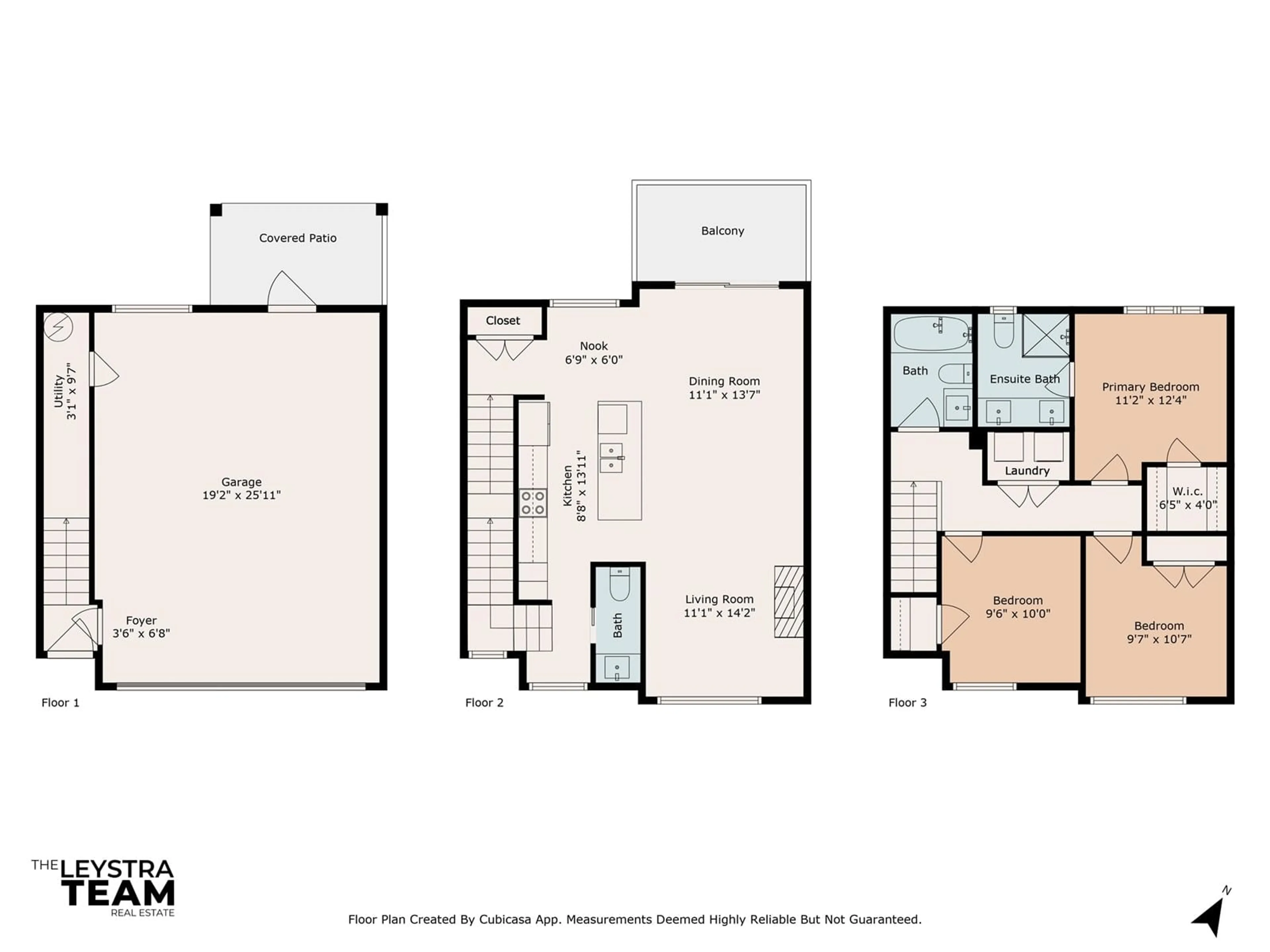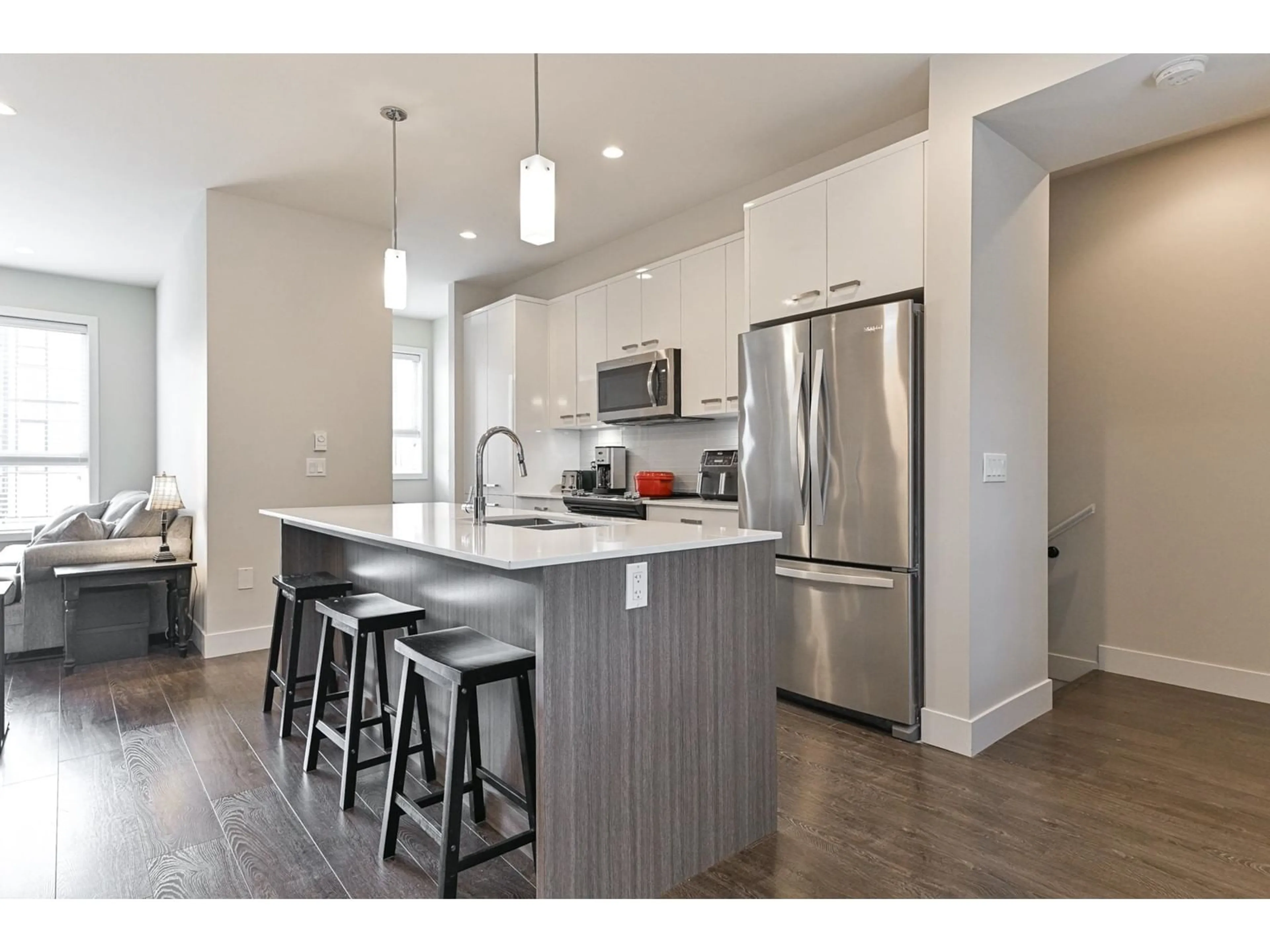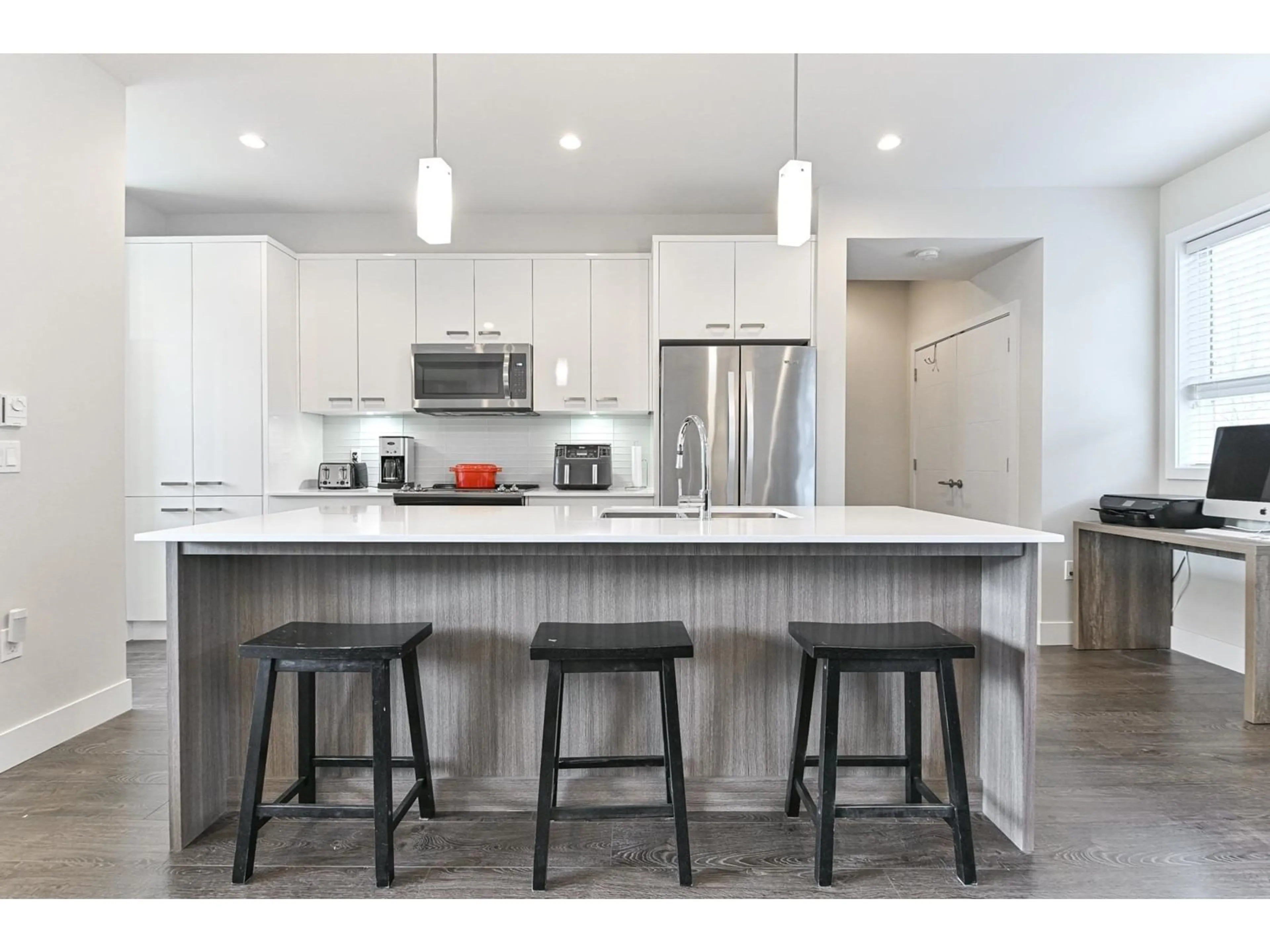2 1968 NORTH PARALLEL ROAD, Abbotsford, British Columbia V3G2C6
Contact us about this property
Highlights
Estimated ValueThis is the price Wahi expects this property to sell for.
The calculation is powered by our Instant Home Value Estimate, which uses current market and property price trends to estimate your home’s value with a 90% accuracy rate.Not available
Price/Sqft$572/sqft
Est. Mortgage$3,260/mo
Maintenance fees$303/mo
Tax Amount ()-
Days On Market38 days
Description
This modern townhouse in desirable East Abbotsford is perfectly located in the complex, tucked away from the main road and backing onto private green-space. It's been kept in immaculate condition & boasts 3 BEDS/3 BATHS. On the lower level you will find a spacious DOUBLE WIDE (almost 26' deep garage) plus double driveway (parking 4 total) & a fenced yard w/patio. Main floor features airy open floor-plan with a superb kitchen, s/s appliances, open-concept dining/living spaces & a 2 piece bathroom. Above you'll find the main 4 piece bathroom, 2 nicely sized bedrooms, a laundry room & the primary bedroom complete with a 4 piece ensuite. This home has some BONUS updates such as HEAT PUMP/AIR CONDITIONING and turf in the backyard. Close to shopping, restaurants, schools and freeway access! (id:39198)
Property Details
Interior
Features
Exterior
Features
Parking
Garage spaces 4
Garage type Garage
Other parking spaces 0
Total parking spaces 4
Condo Details
Amenities
Laundry - In Suite
Inclusions
Property History
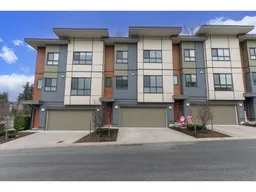 40
40
