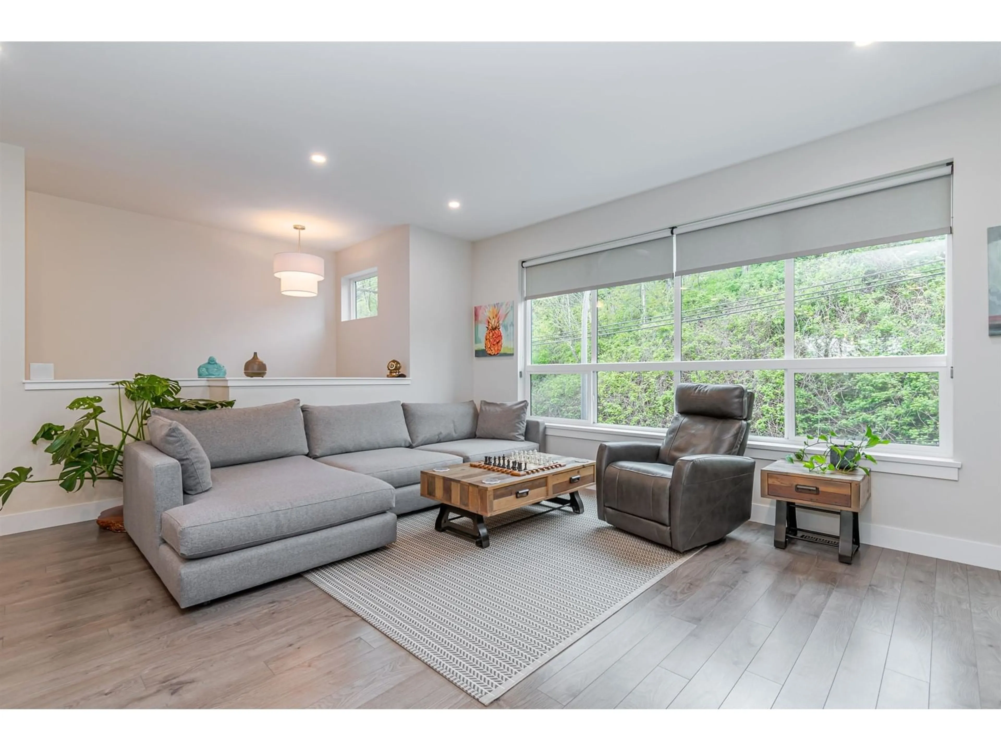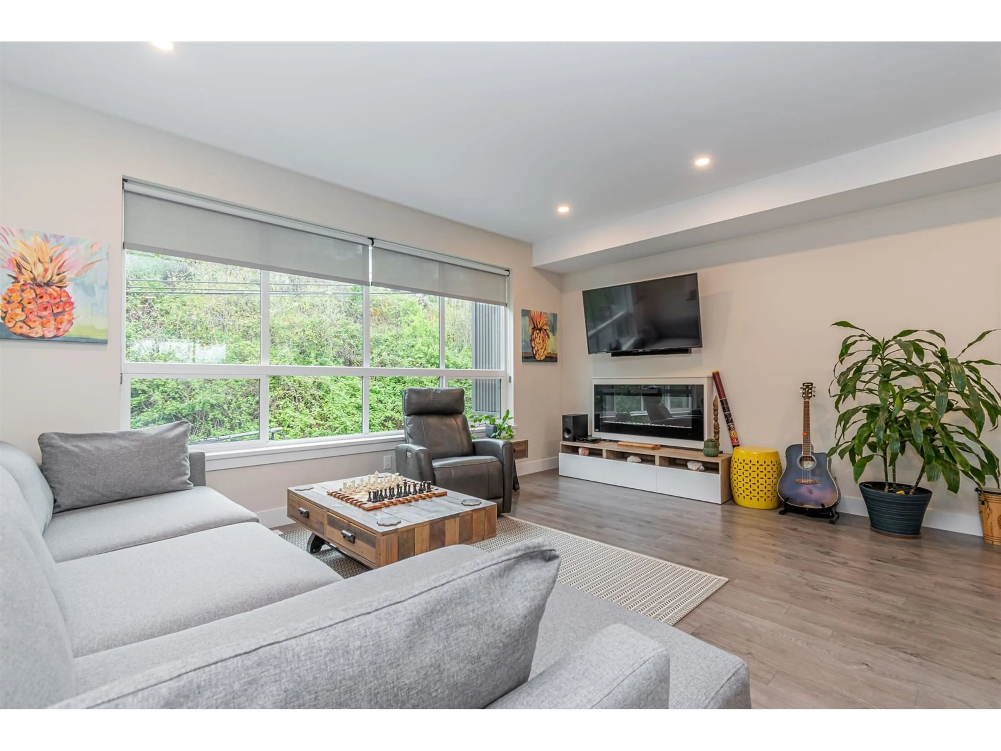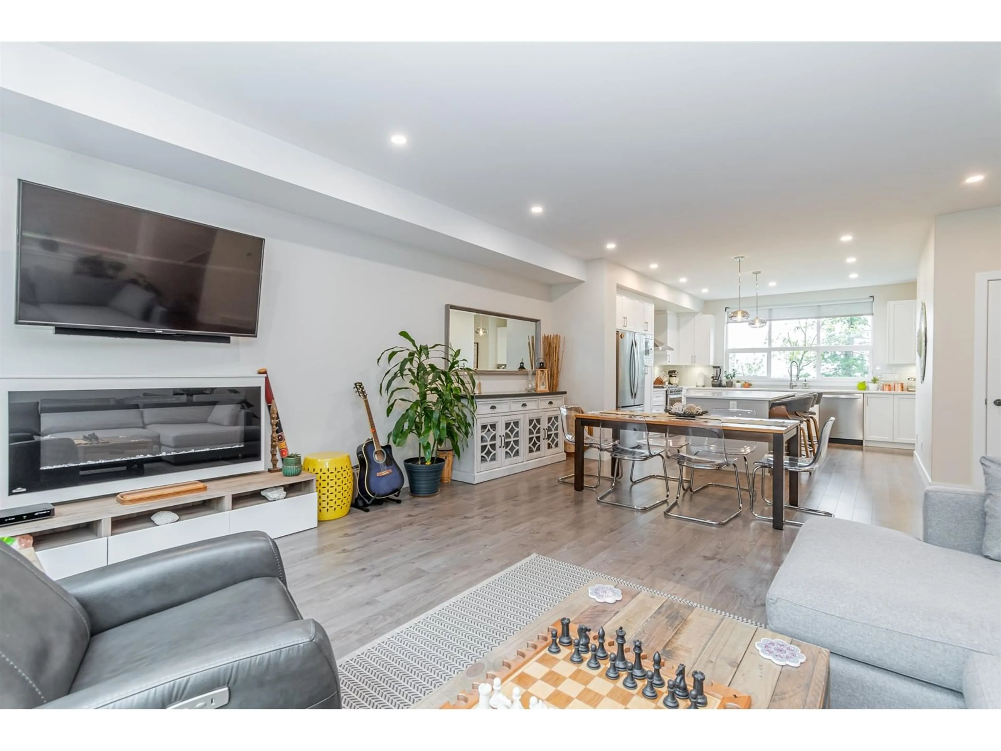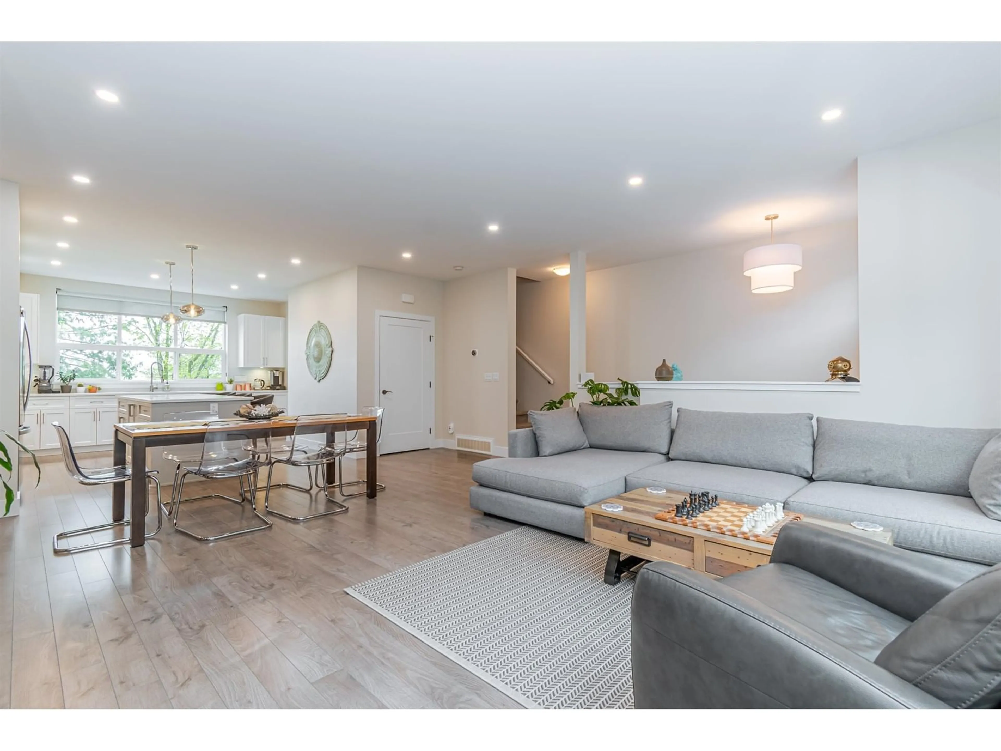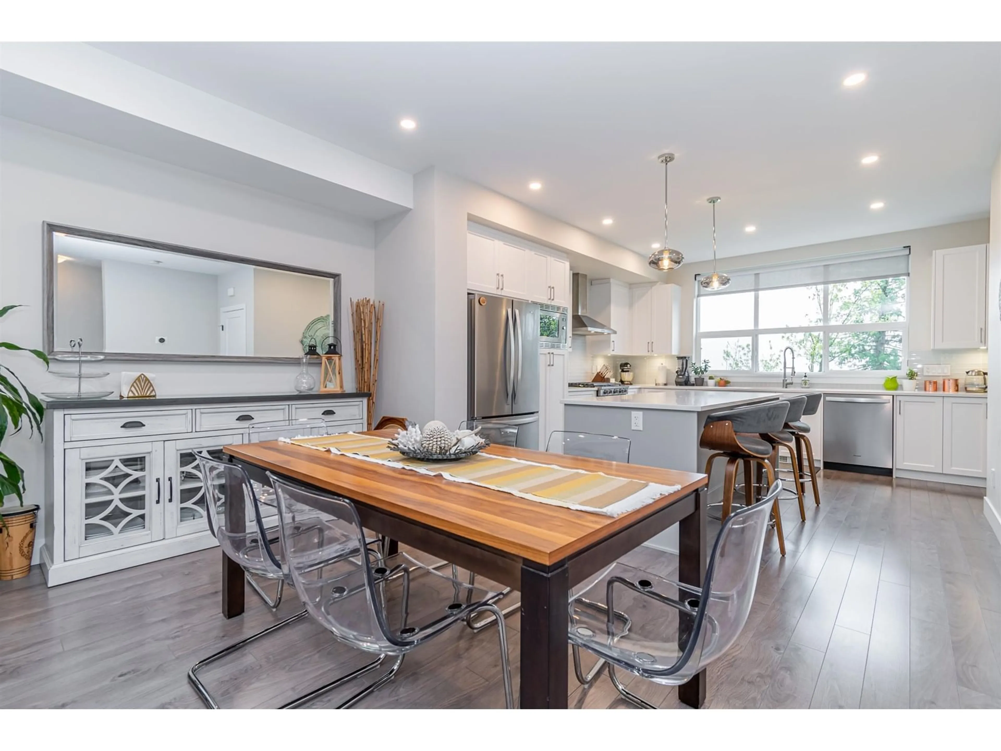10 36130 WATERLEAF PLACE, Abbotsford, British Columbia V3G0G5
Contact us about this property
Highlights
Estimated ValueThis is the price Wahi expects this property to sell for.
The calculation is powered by our Instant Home Value Estimate, which uses current market and property price trends to estimate your home’s value with a 90% accuracy rate.Not available
Price/Sqft$442/sqft
Est. Mortgage$4,079/mo
Maintenance fees$593/mo
Tax Amount ()-
Days On Market4 days
Description
TOWNHOUSE with ROOFTOP DECK Gorgeous almost new home. 3 bedrooms, 3 bathrooms & Flex room. Mt Baker & valley views from your private ROOFTOP deck & backyard. Both have gas for BBQ or heaters. Bright white kitchen, quartz counters, huge island, stainless steel appliances, gas stove & its level to your fenced backyard w/ hot tub. One of the largest floor plans in this 14 unit complex. EXTRAS side by side garage w/EV charging & 2 more parking on the driveway, A/C heat pump, 9 foot ceilings, flex/gym rm. No age restriction, pets & rentals welcome. Large dog is allowed. Fantastic location! East Abbotsford off Whatcom location. Walking distance to 3 shopping centers, they include Coffee shops, Restaurants, Shoppers Drugmart, Save-On-Foods and Banking & easy access to #1 Hwy entrance. (id:39198)
Property Details
Interior
Features
Exterior
Features
Parking
Garage spaces 4
Garage type -
Other parking spaces 0
Total parking spaces 4
Condo Details
Inclusions
Property History
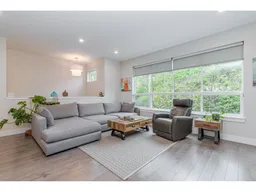 36
36
