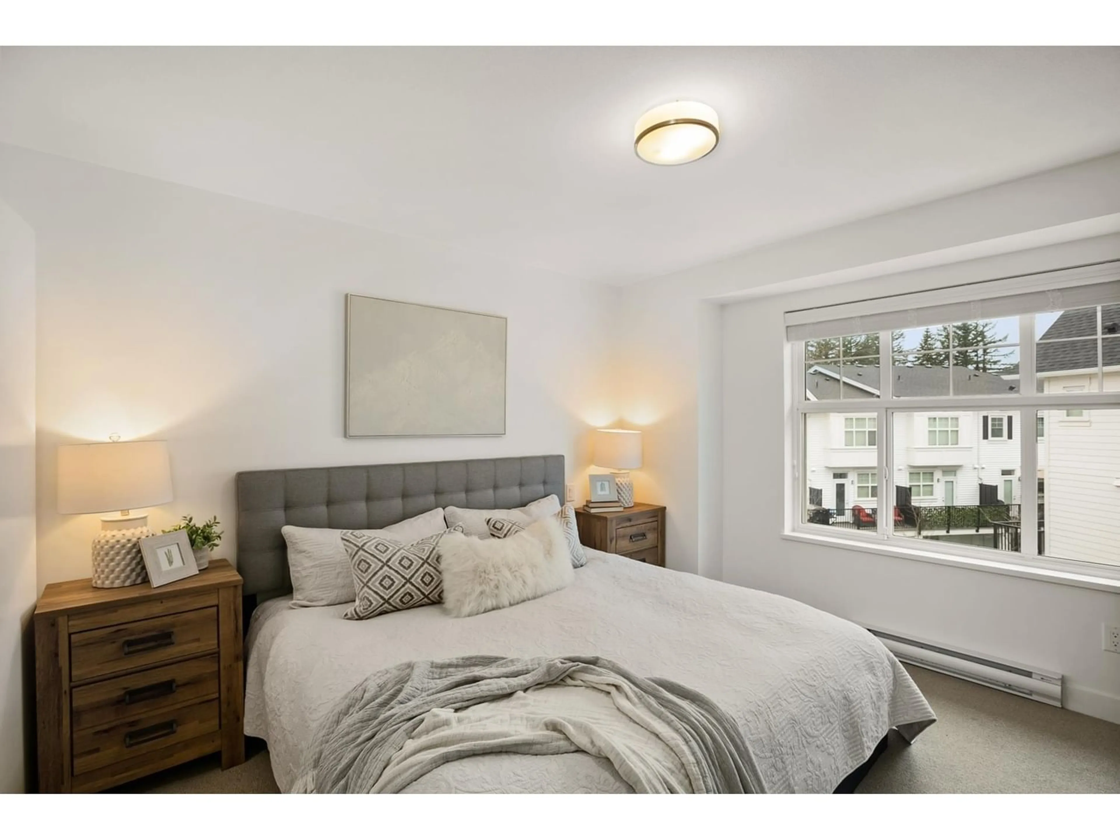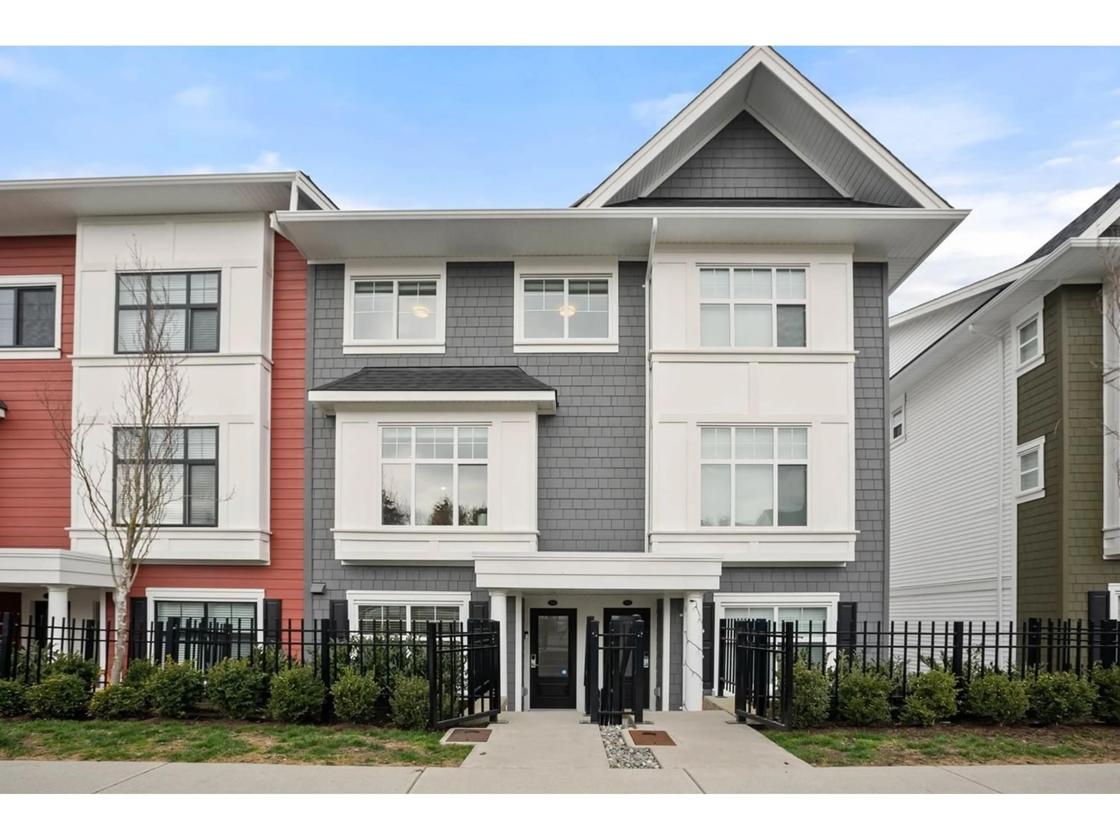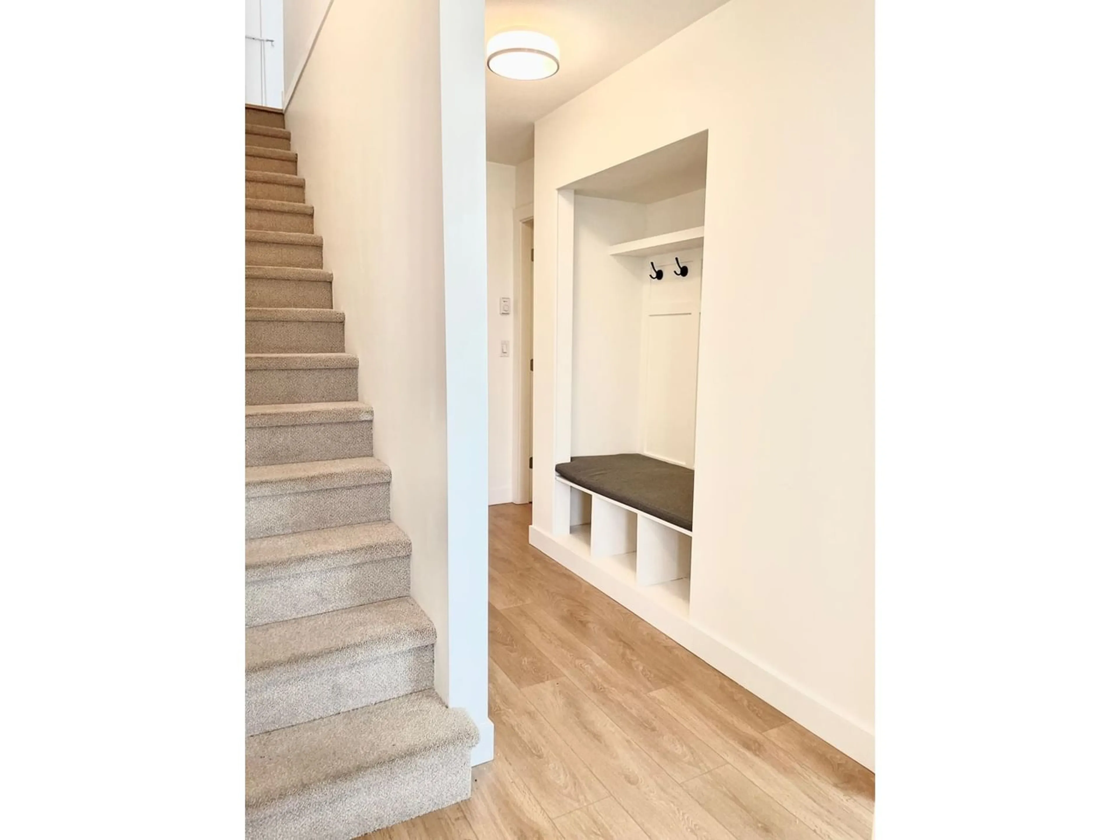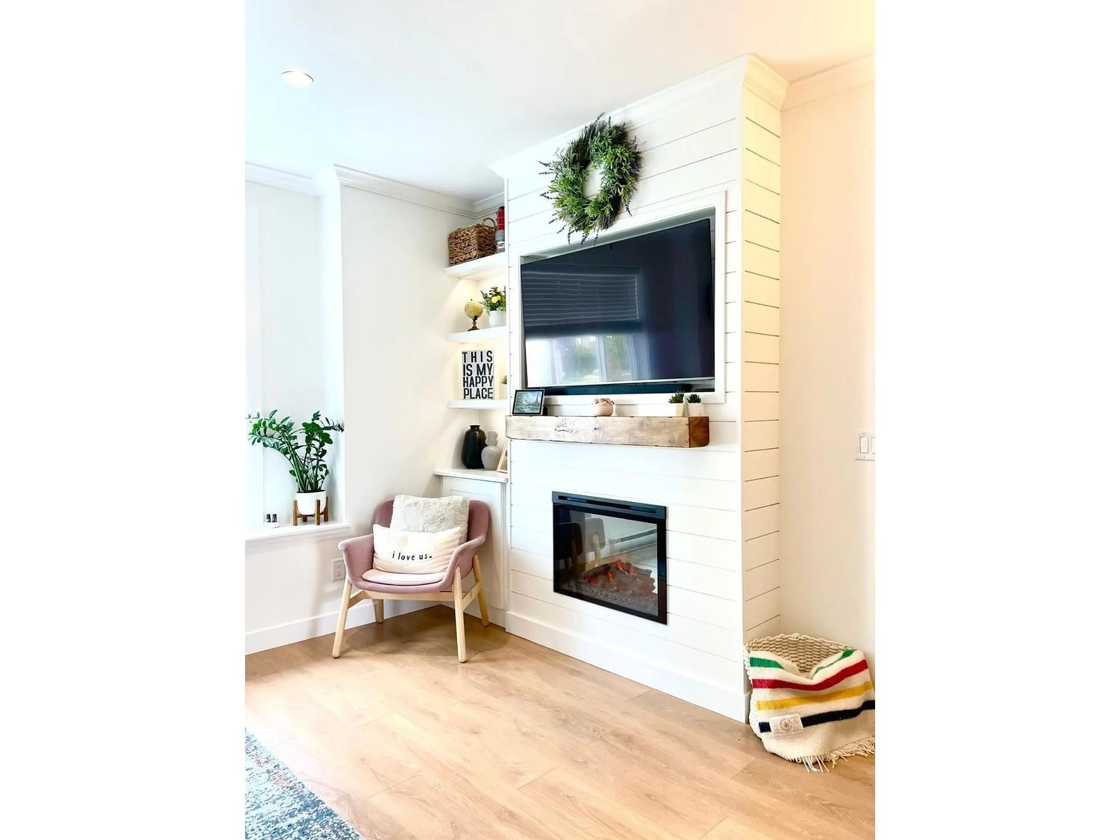99 27735 ROUNDHOUSE DRIVE, Abbotsford, British Columbia V4X0B9
Contact us about this property
Highlights
Estimated ValueThis is the price Wahi expects this property to sell for.
The calculation is powered by our Instant Home Value Estimate, which uses current market and property price trends to estimate your home’s value with a 90% accuracy rate.Not available
Price/Sqft$550/sqft
Est. Mortgage$3,714/mo
Maintenance fees$302/mo
Tax Amount ()-
Days On Market208 days
Description
ROUNDHOUSE: Located on the border of Aldergrove, it sits amongst single-family homes, creating a beautiful, quiet neighbourhood in a thriving community where you can walk to everything. This 4-bdr 3.5 bath home has 3 bedrooms up, a powder on the main, a full bedroom and bathroom downstairs, plus a double side-by-side garage! 9-foot ceilings, shaker-style doors, light-coloured laminate hardwood flooring, and upgrades like shiplap feature walls, and a fireplace with shelving surround. The extra large balcony is perfect for BBQ's and taking some time out while watching the kids play at the park below. Enjoy easy access to commuter routes, being close to Highstreet shopping and the best recreation center, Aldergrove Credit Union pool, waterpark, and ice arena. (id:39198)
Property Details
Interior
Features
Exterior
Parking
Garage spaces 4
Garage type -
Other parking spaces 0
Total parking spaces 4
Condo Details
Inclusions




