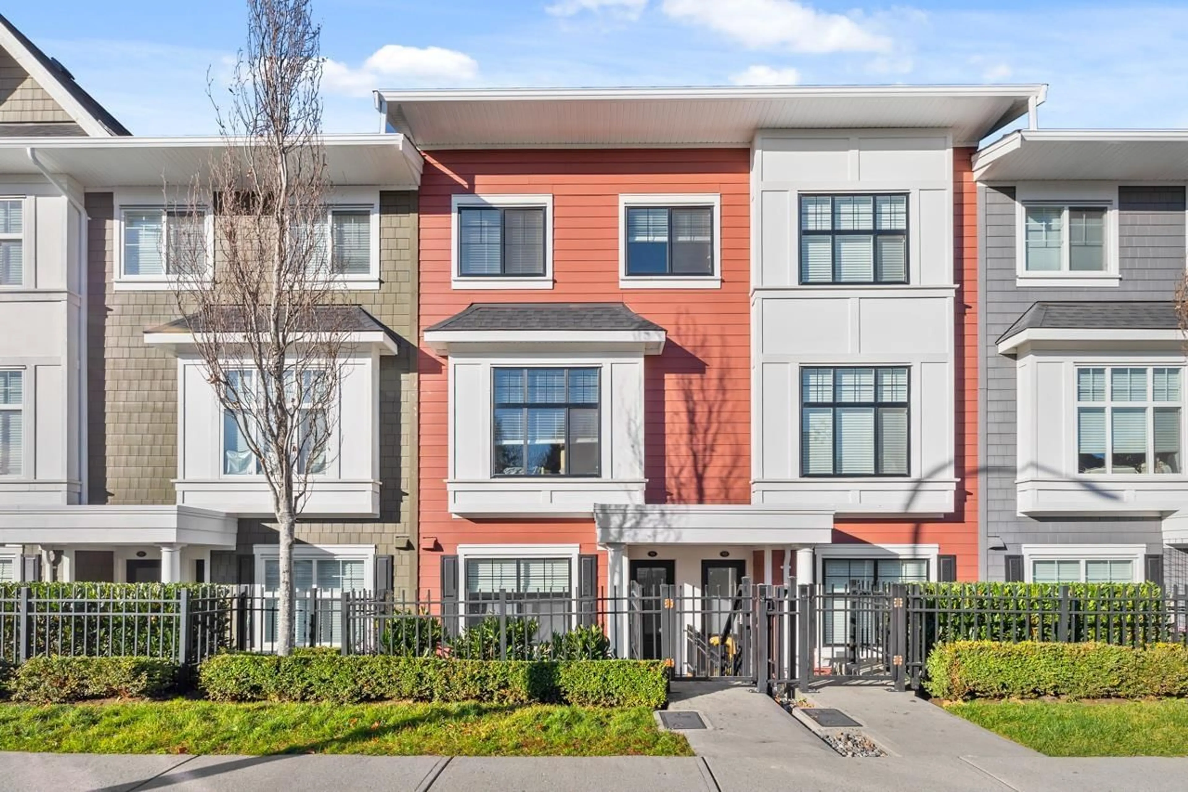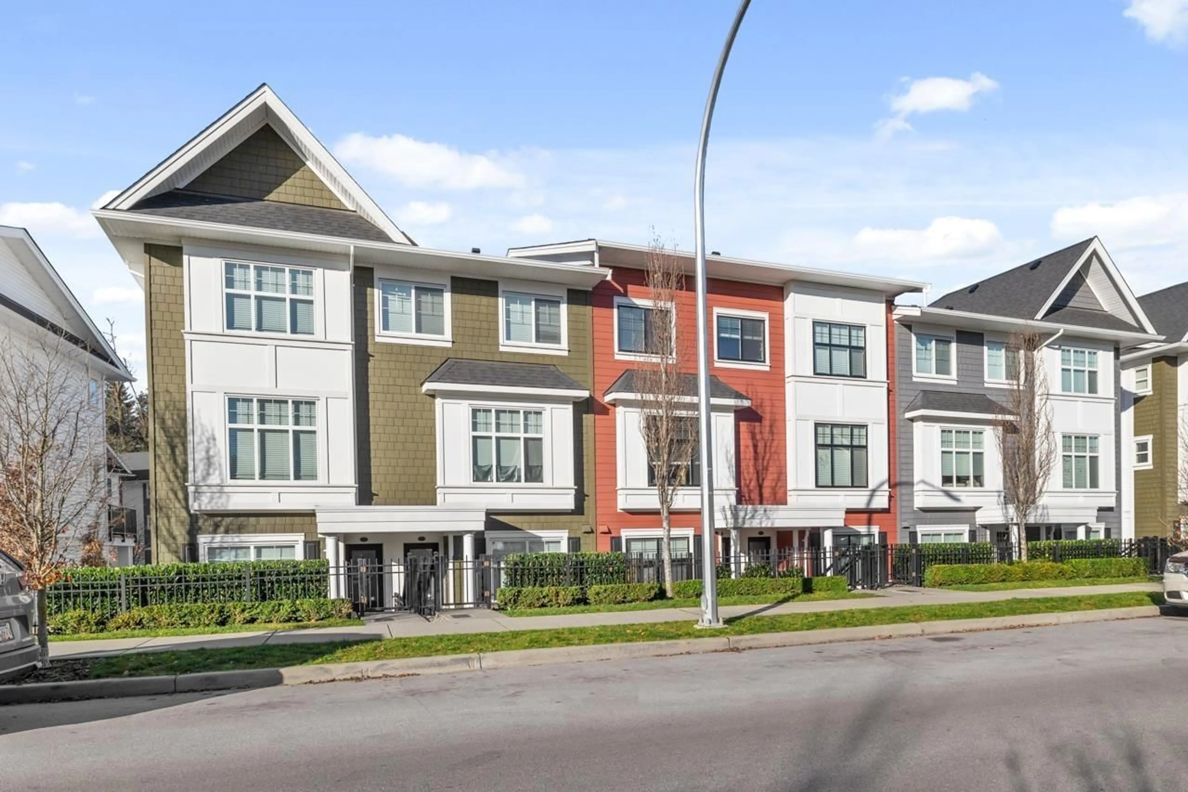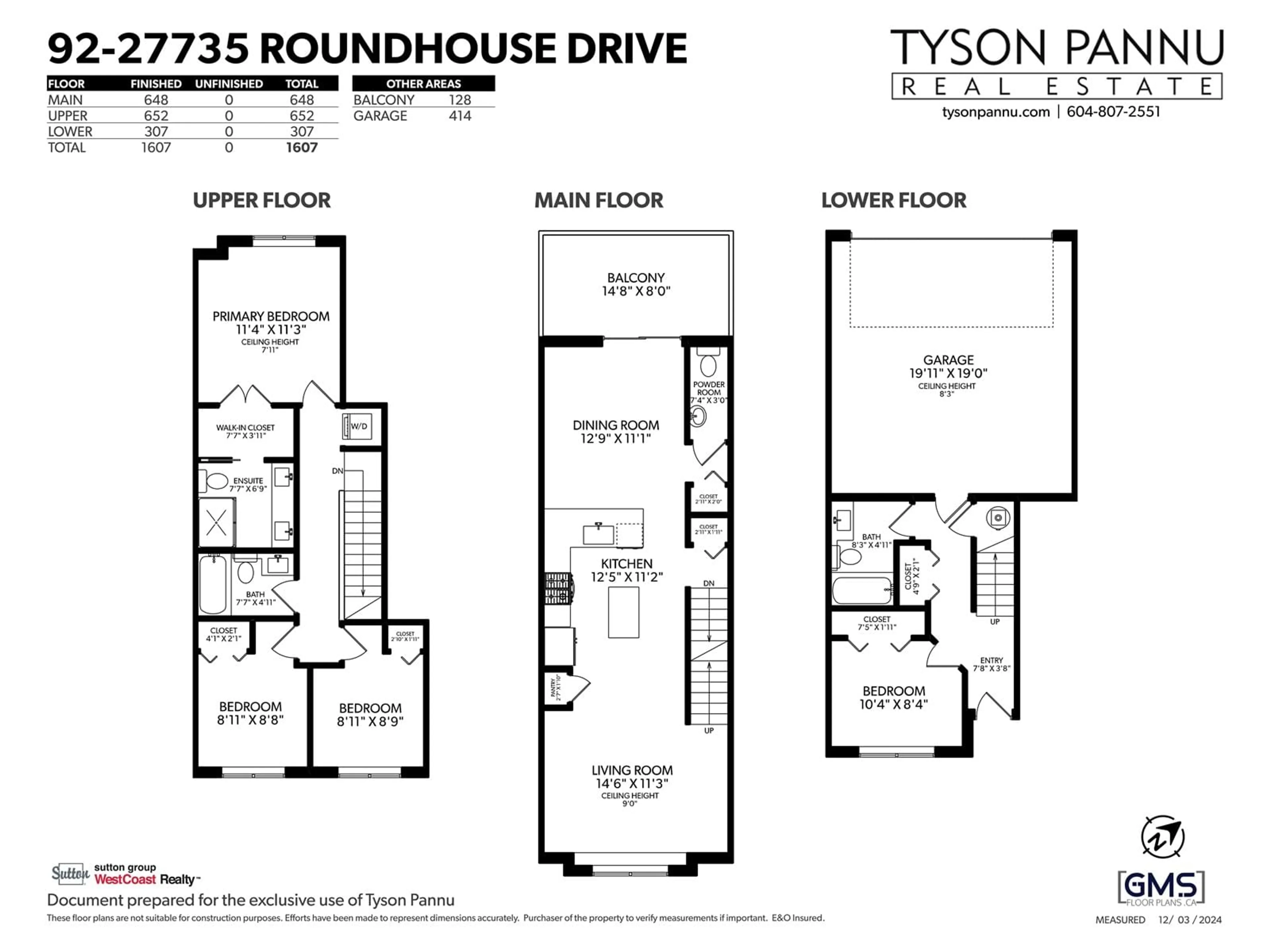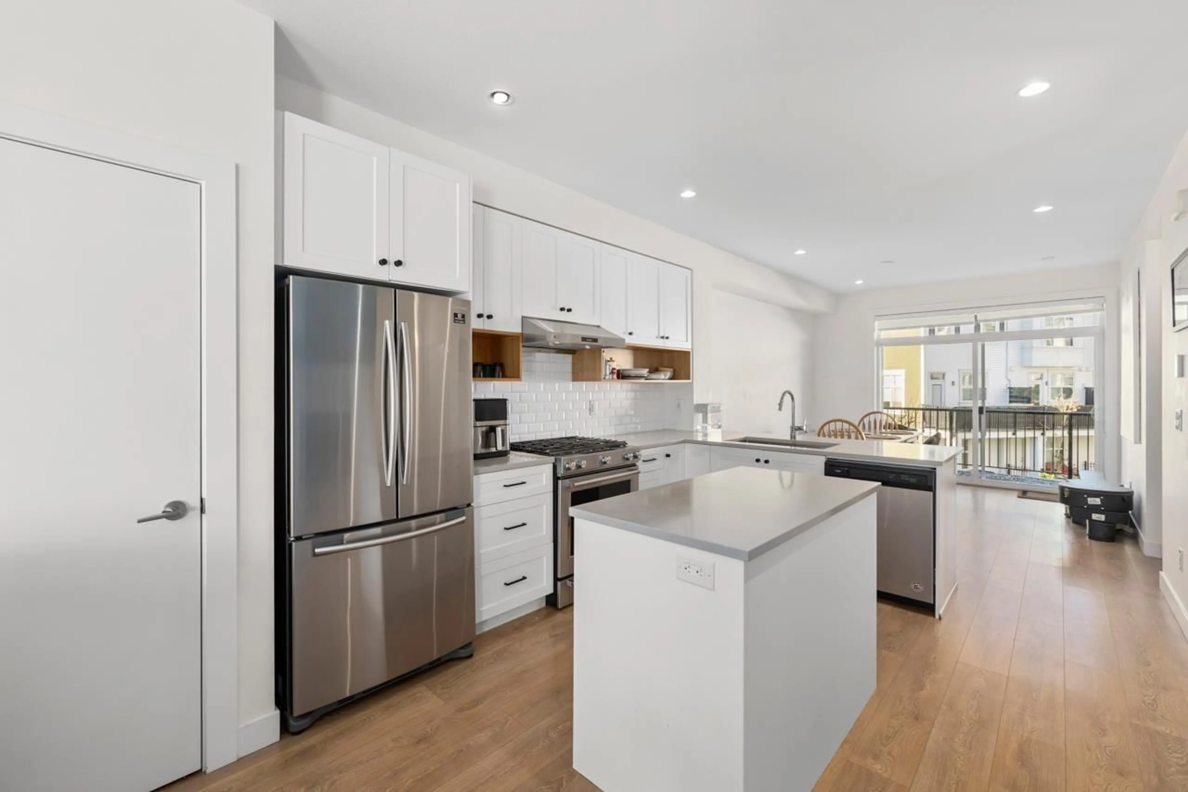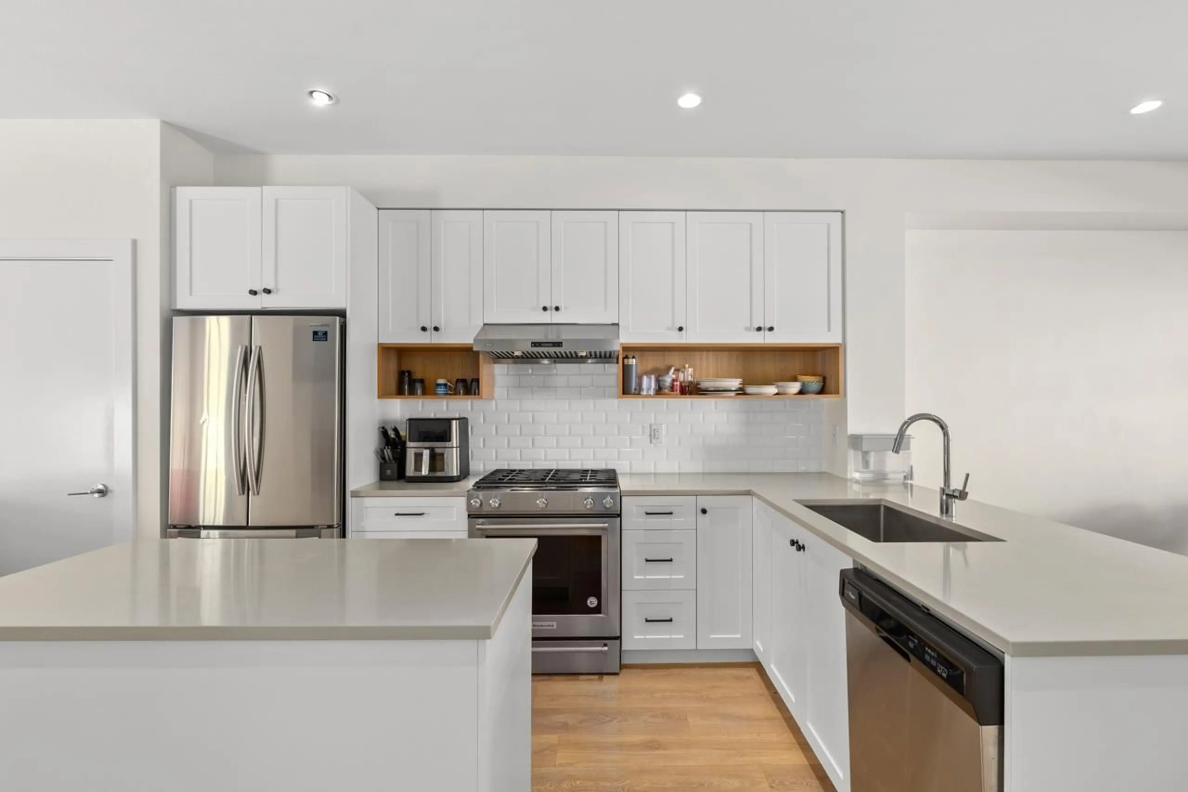92 27735 ROUNDHOUSE DRIVE, Abbotsford, British Columbia V4X0B9
Contact us about this property
Highlights
Estimated ValueThis is the price Wahi expects this property to sell for.
The calculation is powered by our Instant Home Value Estimate, which uses current market and property price trends to estimate your home’s value with a 90% accuracy rate.Not available
Price/Sqft$522/sqft
Est. Mortgage$3,607/mo
Maintenance fees$302/mo
Tax Amount ()-
Days On Market17 days
Description
ROUNDHOUSE. This bright 4 bed, 3.5 bath home located on the border of Aldergrove offers a perfect blend of community and convenience. 3 bedrooms upstairs, a powder on the main, and a full bedroom and bathroom downstairs. Enjoy 9-foot ceilings, a stylish kitchen w/ gas range, and a natural gas hookup on the deck for year-round BBQs. No more shuffling cars around after work with 2 parking spots in the double side by side garage plus street parking right outside your front door. Bring your pets (up to 2 and no size restrictions). Just 5 years young, low strata fees, great walkability to parks, groceries, the new Aldergrove rec centre, and a short drive to Highstreet. Come take a look and see why Roundhouse offers a true sense of community in a quiet, family-friendly neighbourhood. (id:39198)
Property Details
Interior
Features
Exterior
Features
Parking
Garage spaces 4
Garage type -
Other parking spaces 0
Total parking spaces 4
Condo Details
Amenities
Laundry - In Suite
Inclusions
Property History
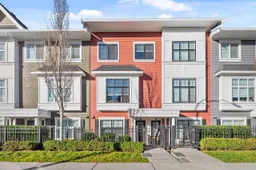 29
29
