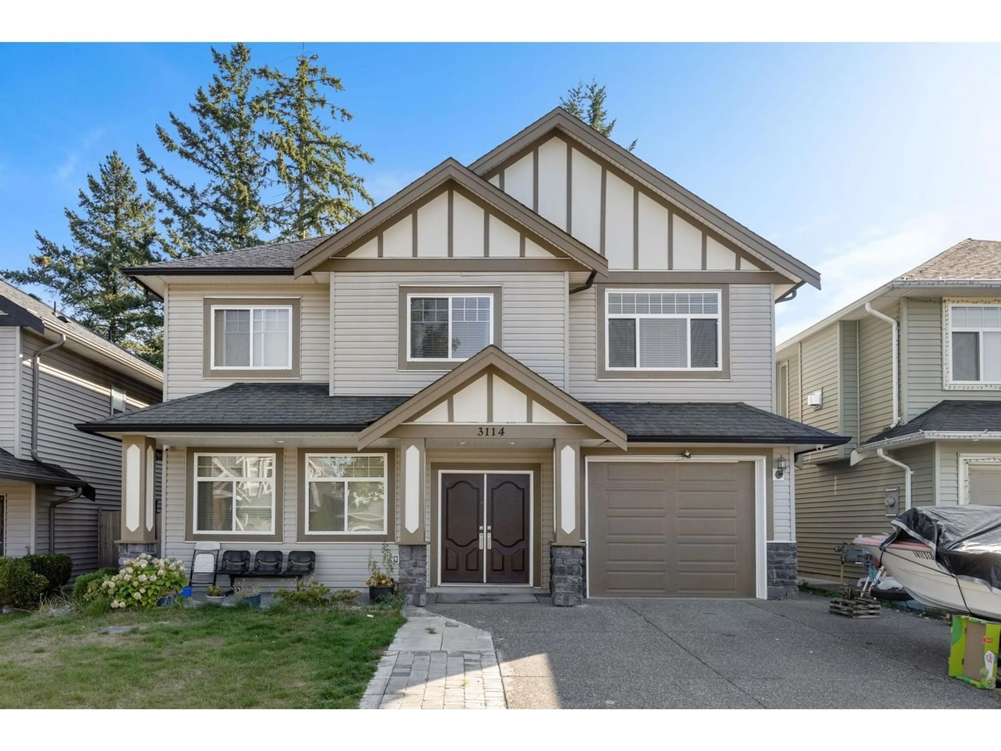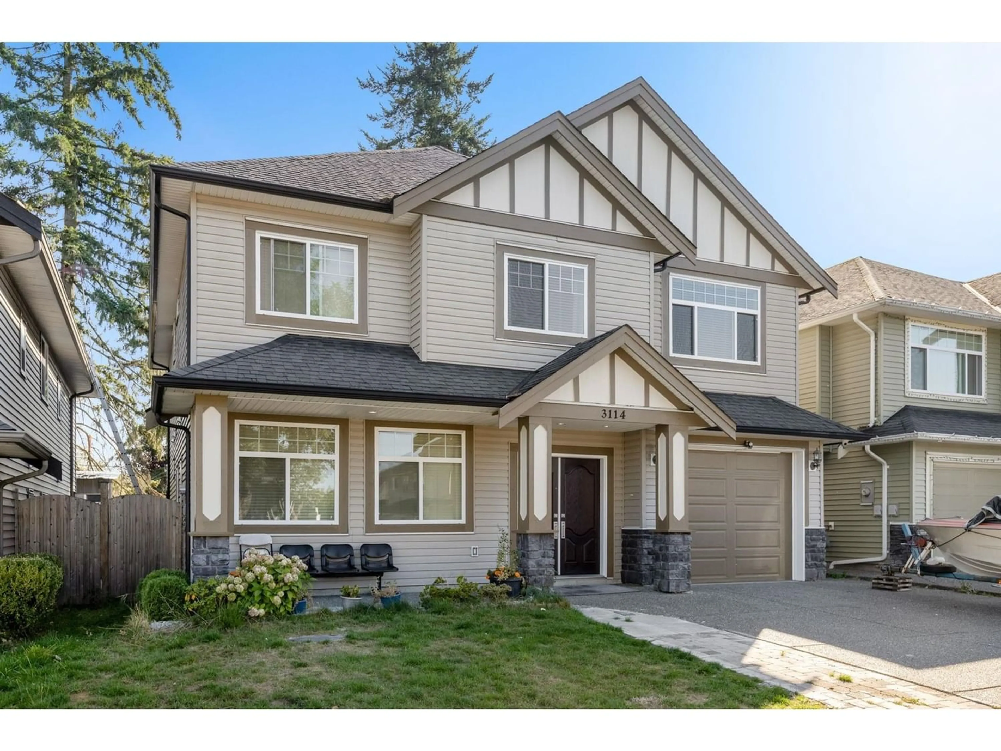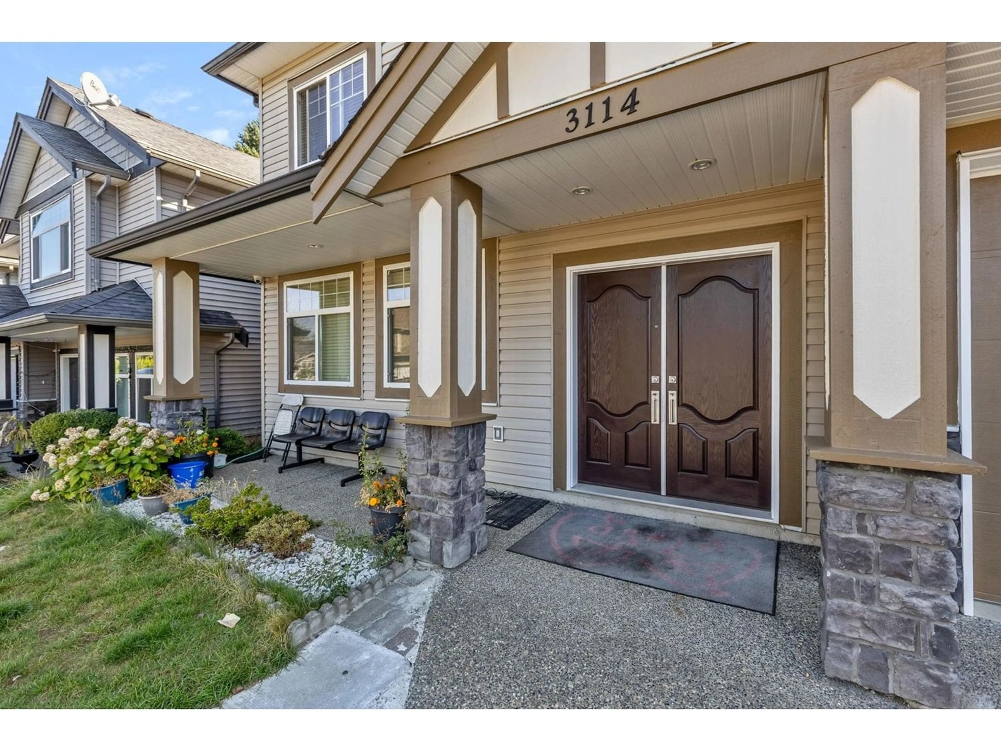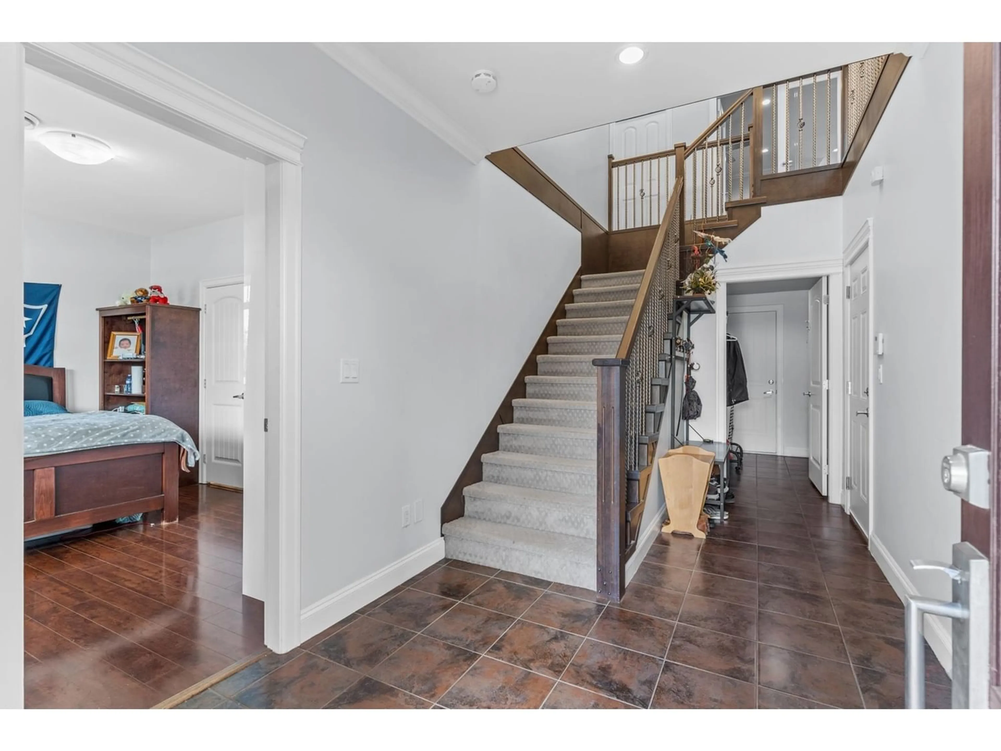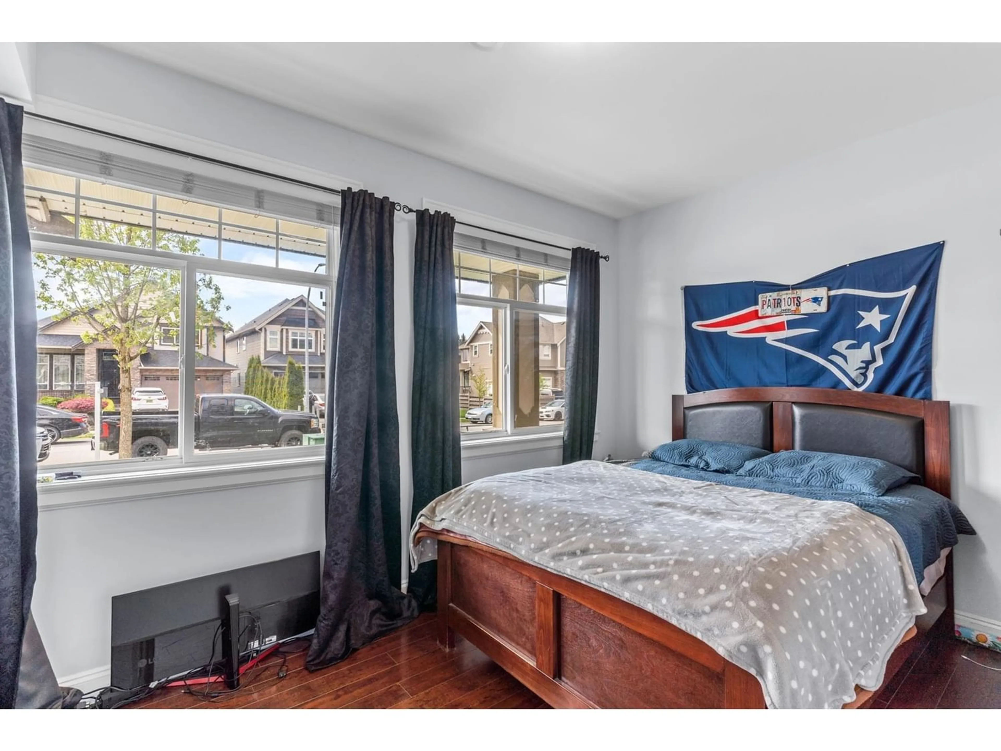3114 ENGINEER CRESCENT, Abbotsford, British Columbia V4X0A7
Contact us about this property
Highlights
Estimated ValueThis is the price Wahi expects this property to sell for.
The calculation is powered by our Instant Home Value Estimate, which uses current market and property price trends to estimate your home’s value with a 90% accuracy rate.Not available
Price/Sqft$463/sqft
Est. Mortgage$5,793/mo
Tax Amount ()-
Days On Market324 days
Description
Welcome to Engineer Ct!! Located in Aberdeen sits this beautiful 2 Storey Basement entry home boasting 2,912 Sq Ft with 6 Bedrooms and 4 Bathrooms. Entry way foyer with bedroom and full bathroom on the main level. Open concept upper floor plan with the formal living room adjoining the dining room. Large kitchen with S/S appliances and granite countertops open to the family room. 3 Bedrooms upstairs including the spacious Master Bedroom with an ensuite bath and WIC. Balcony off the kitchen area overlooking the fully fenced yard. On the main level at the back of the home you'll find a 2 Bedroom income helper with separate entry and a covered patio area. Single car garage and plenty of extra parking out front. Great location close to Aldergrove, schools, parks, Highway 1, and Fraser Hwy! (id:39198)
Property Details
Interior
Features
Exterior
Features
Parking
Garage spaces 6
Garage type Carport
Other parking spaces 0
Total parking spaces 6

