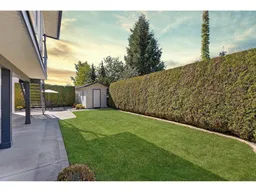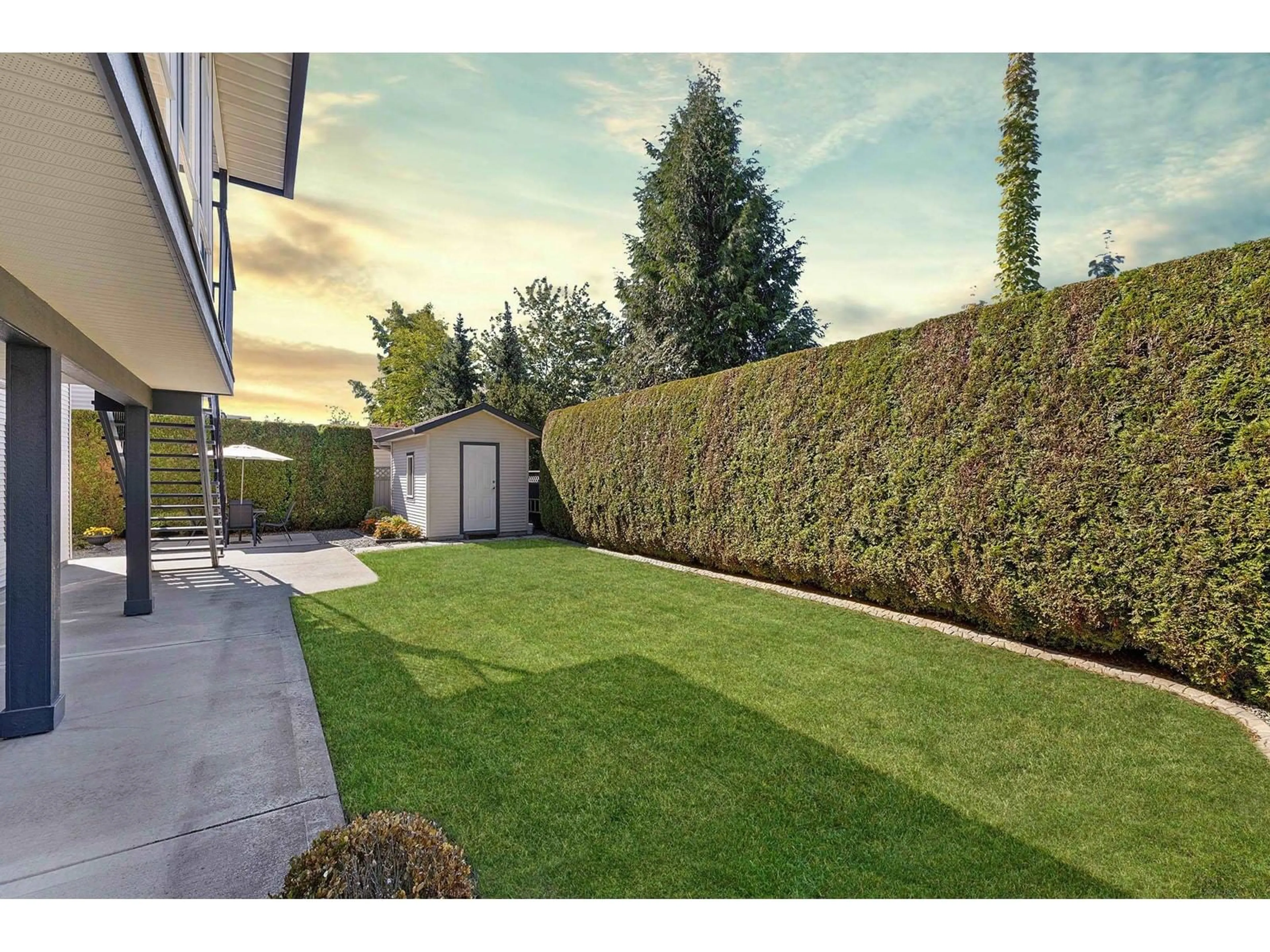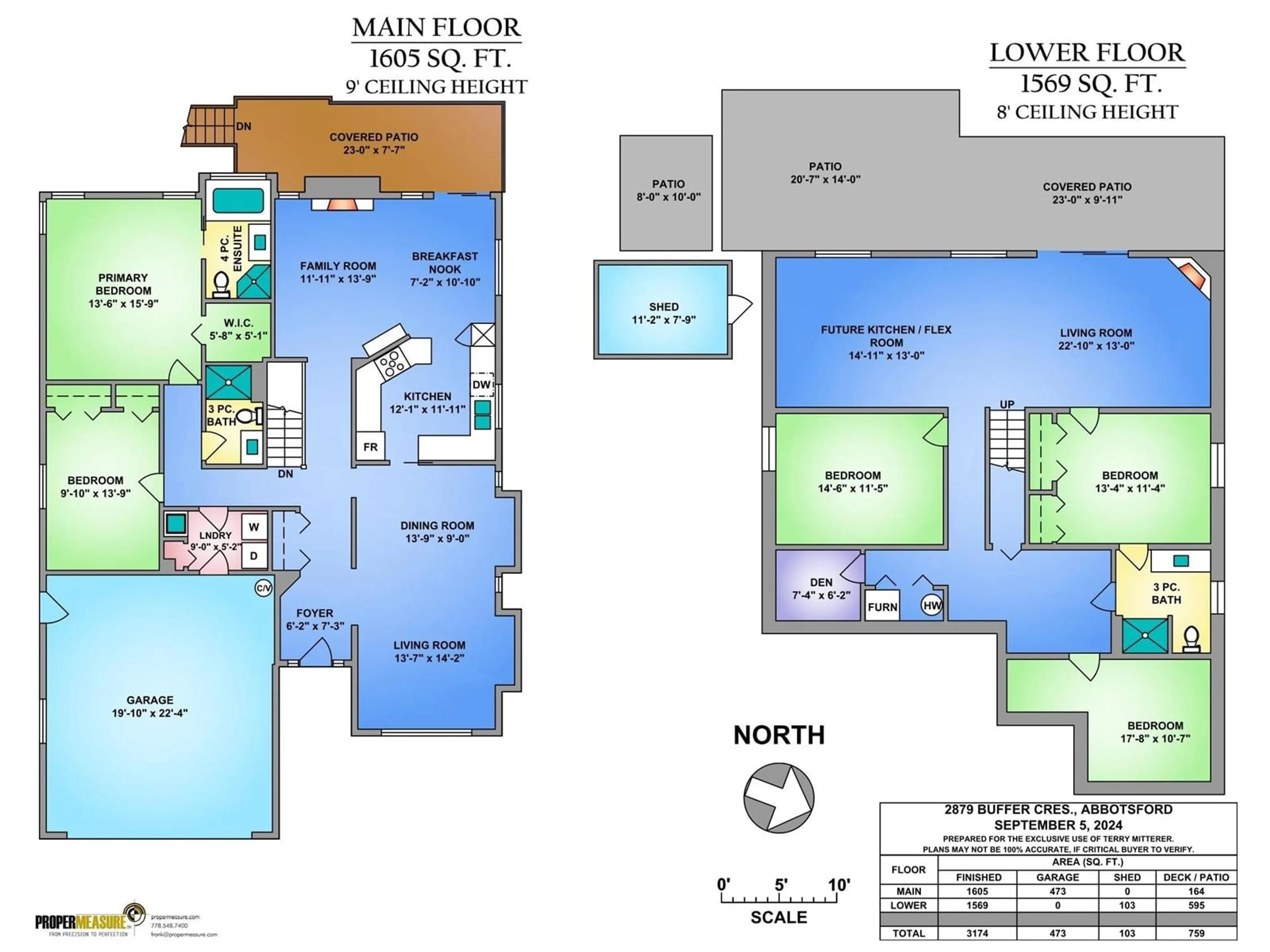2879 BUFFER CRESCENT, Abbotsford, British Columbia V4X2S5
Contact us about this property
Highlights
Estimated ValueThis is the price Wahi expects this property to sell for.
The calculation is powered by our Instant Home Value Estimate, which uses current market and property price trends to estimate your home’s value with a 90% accuracy rate.Not available
Price/Sqft$425/sqft
Est. Mortgage$5,798/mo
Tax Amount ()-
Days On Market74 days
Description
REFINE your Lifestyle! Gem of a Rancher with Bright Walk Out Bsmt, Rare Secure RV Parking + Private, Sunny, Fully Fenced Yard. Great curb appeal, ideally located on Quiet, Safe, Low Traffic Street in Desirable tree lined family friendly neighborhood near all amenities. Must be seen to fully appreciate. Level Entry with spacious, flowing & functional layout, AC, ample parking & storage + fabulous, covered sundeck + big private yard with workshop, patio, gardens + grassed play area. This lovely home is light & bright, elegantly finished in immaculate condition with nothing to do but move in & enjoy. Fully Finished Bright Bsmt offers 3 bdrms, extra storage + massive living space perfect for extended families, Fitness, Home Theatre & Games. Ideally set up for a Deluxe 3 bdrm Suite. Be the envy of all your friends; Entertain in style & live in total comfort in a desirable neighborhood. 53K Under Assessed Value. Call today to book your tour! Click Multimedia Links to see more. (id:39198)
Upcoming Open House
Property Details
Interior
Features
Exterior
Features
Parking
Garage spaces 5
Garage type -
Other parking spaces 0
Total parking spaces 5
Property History
 35
35

