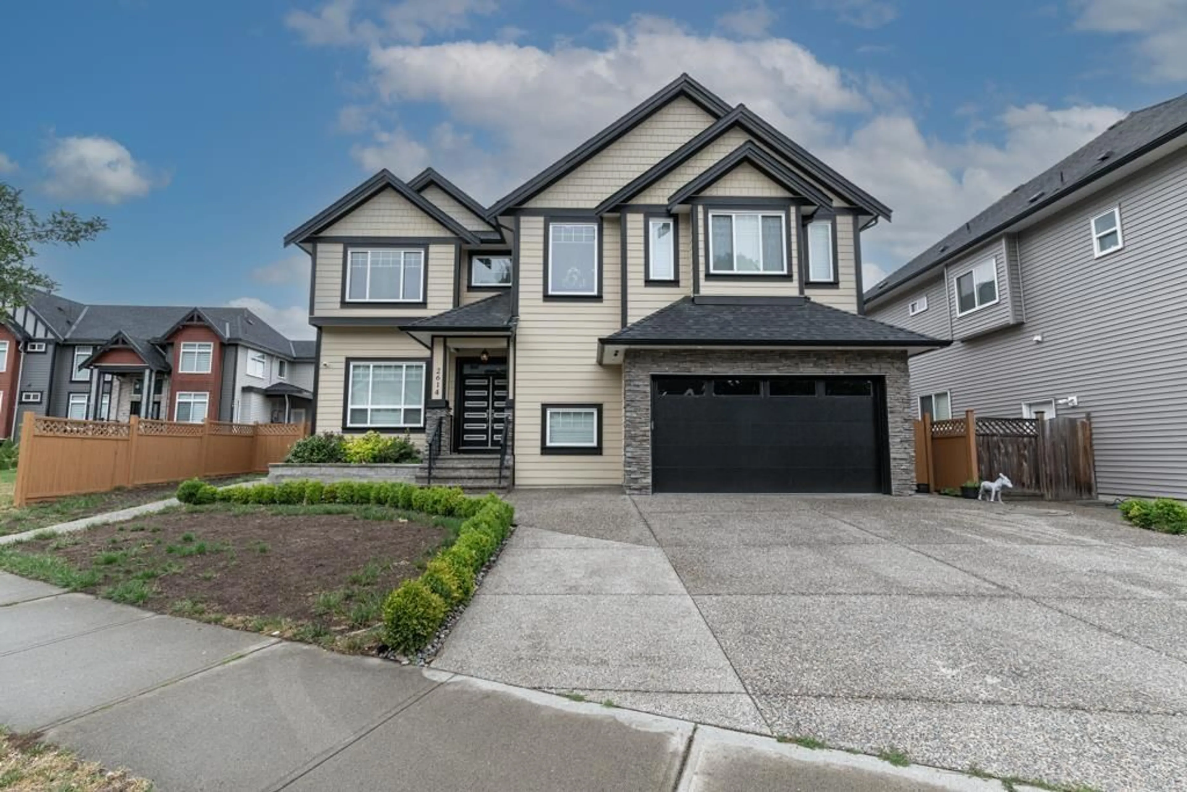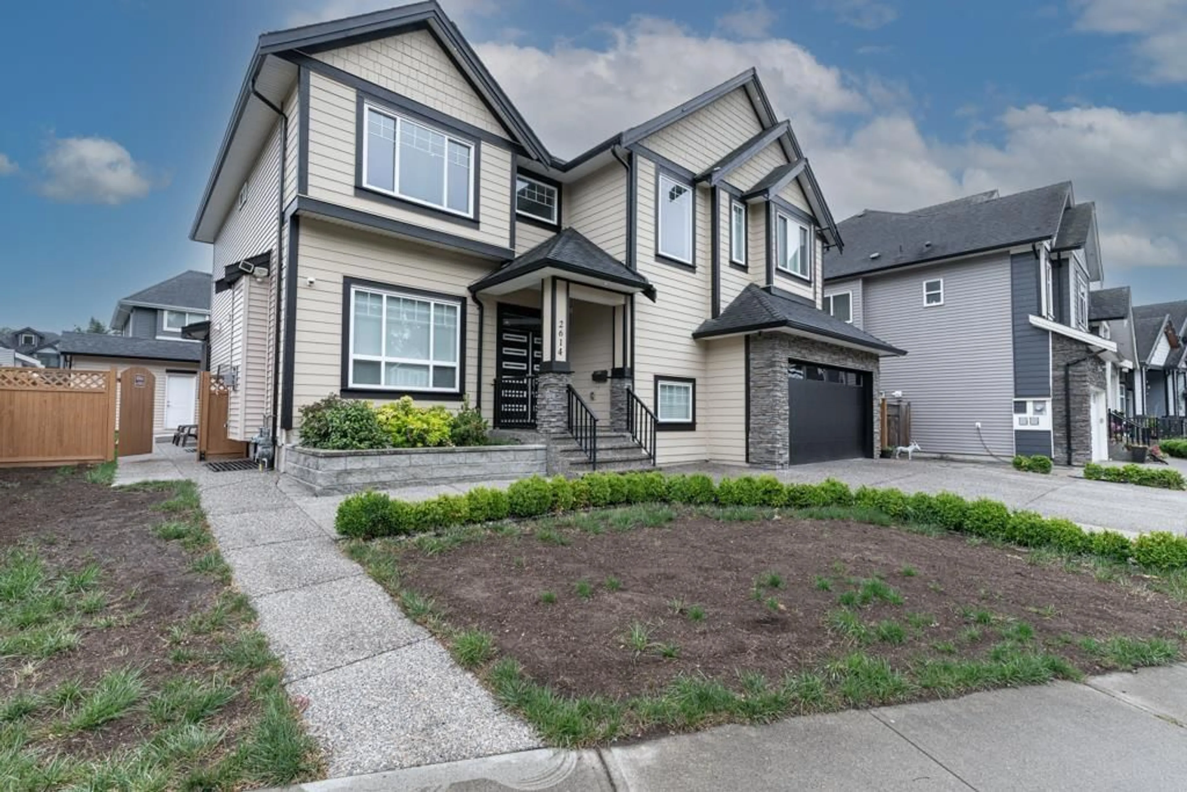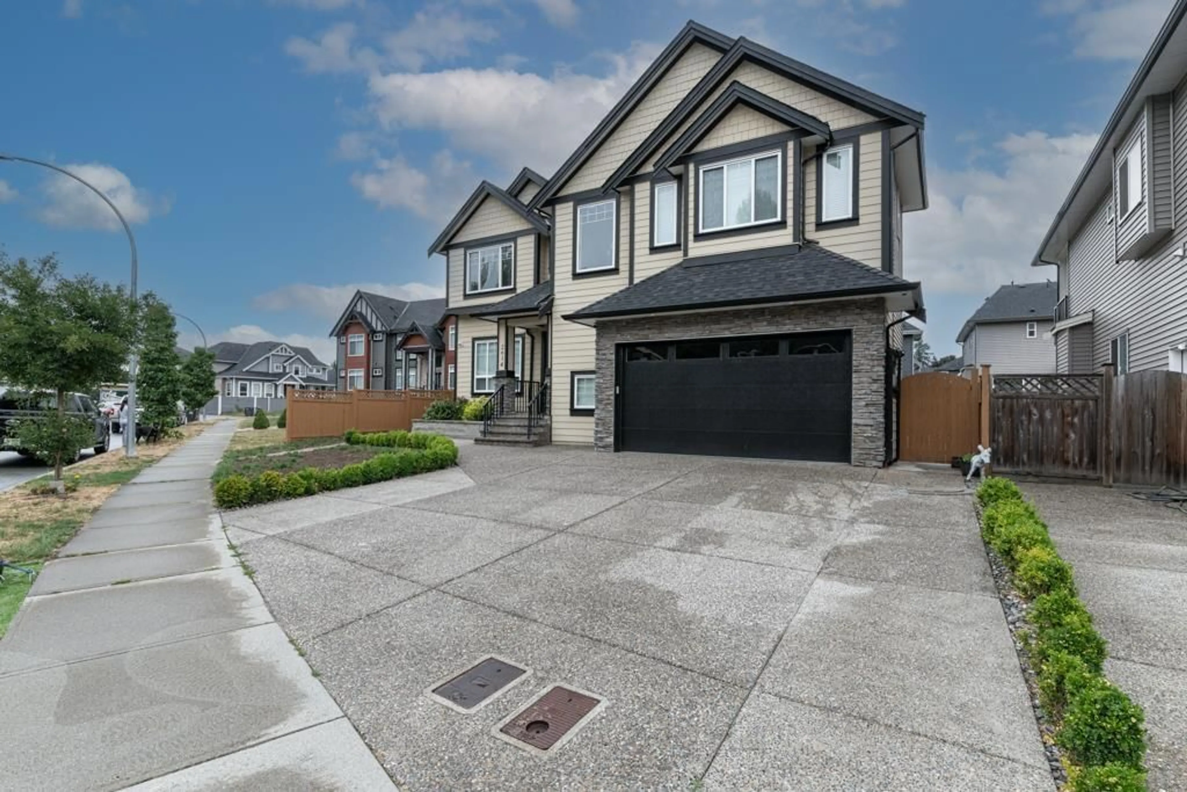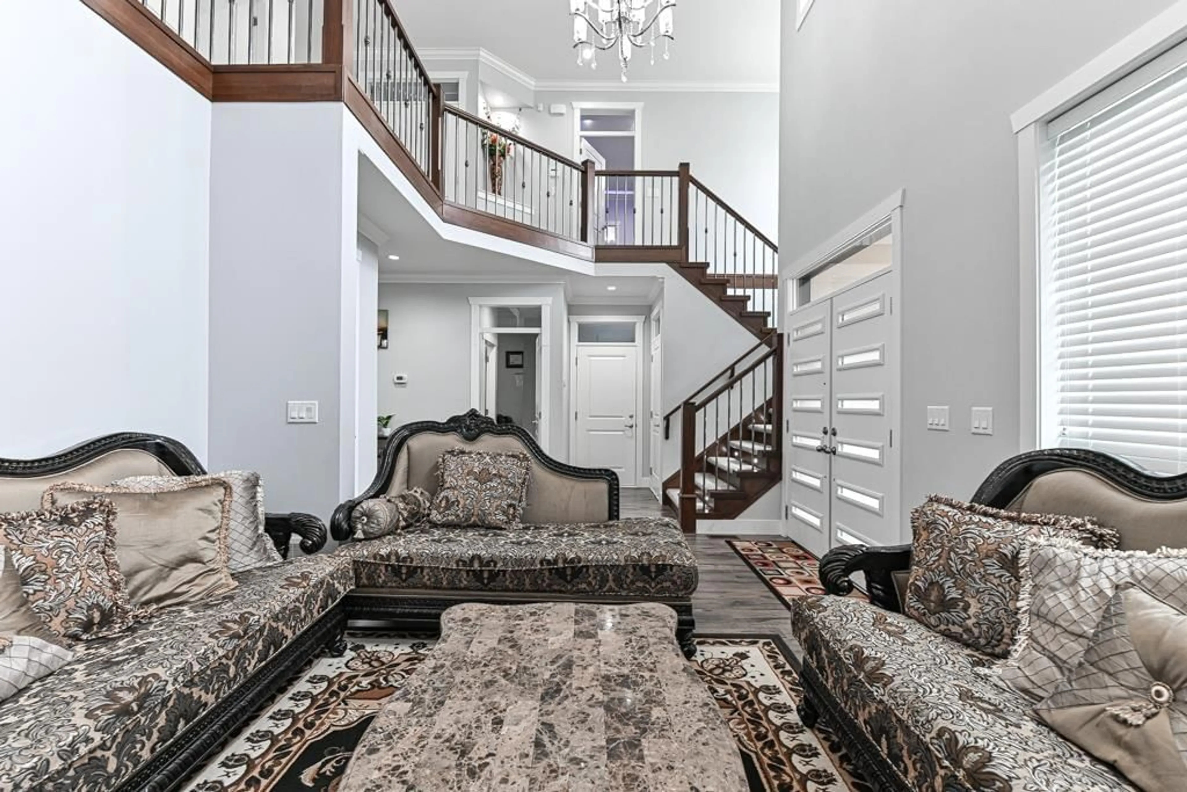2614 RAILCAR CRESCENT, Abbotsford, British Columbia V4X0B8
Contact us about this property
Highlights
Estimated ValueThis is the price Wahi expects this property to sell for.
The calculation is powered by our Instant Home Value Estimate, which uses current market and property price trends to estimate your home’s value with a 90% accuracy rate.Not available
Price/Sqft$466/sqft
Est. Mortgage$8,284/mo
Tax Amount ()-
Days On Market151 days
Description
Beautiful custom-built, three-story home located in the highly sought-after neighborhood of West Abbotsford/Aberdeen. This high-ceiling home offers 8 bedrooms and 7 bathrooms on a flat lot with plenty of parking. The main floor features a living room, family room, and a gorgeous kitchen with an island, along with a separate spice kitchen area. There's also a Master bedroom with a full bath on this level. Upstairs, you'll find 4 bedrooms and 3 bathrooms, including 2 master bedrooms. The upper level has forced air heating with A/C. The property includes a double garage and a massive driveway. The basement consists of 2+1 suites, each with its own laundry. The basement also has separate baseboard water heating to control the heat independently. (id:39198)
Property Details
Interior
Features
Exterior
Features
Parking
Garage spaces 6
Garage type Carport
Other parking spaces 0
Total parking spaces 6
Property History
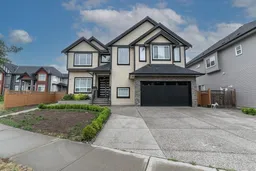 40
40
