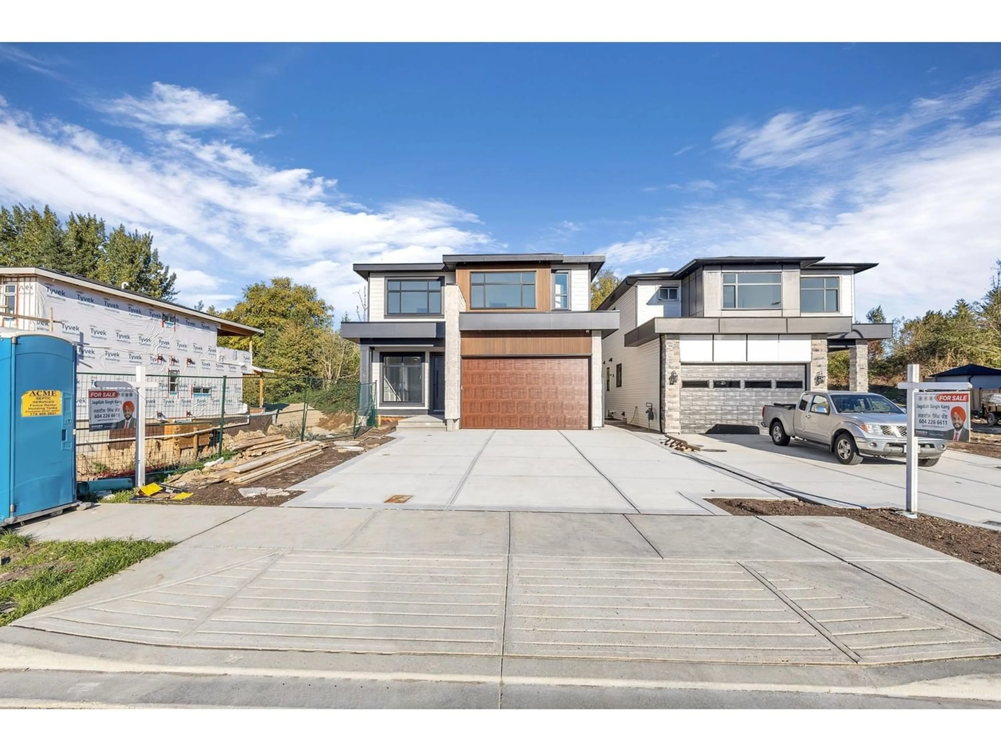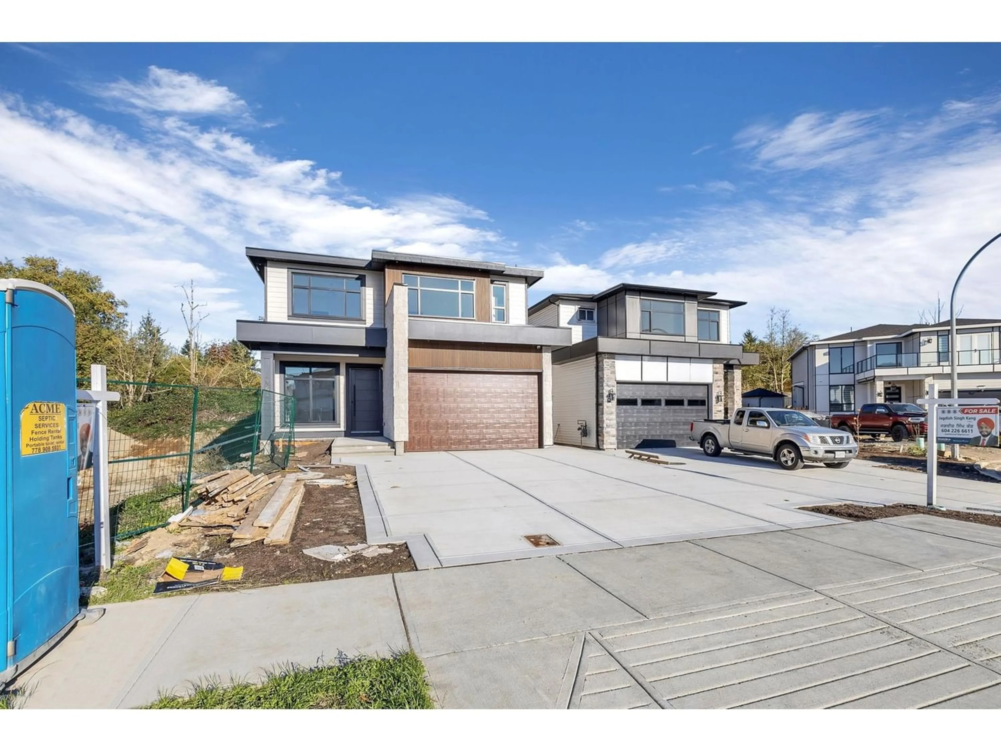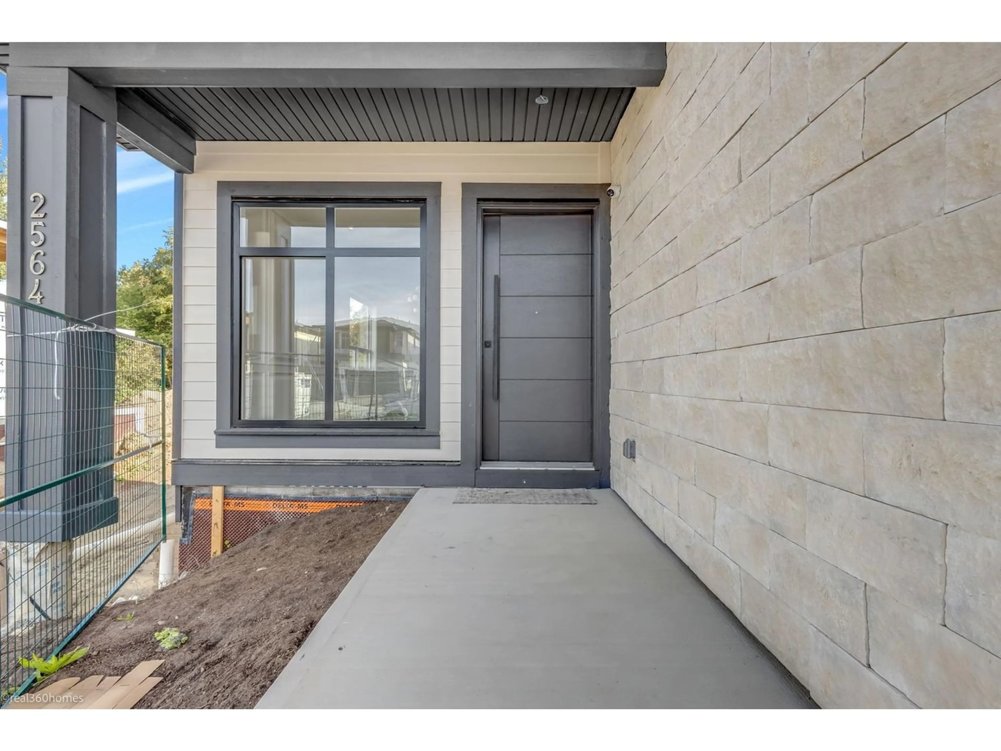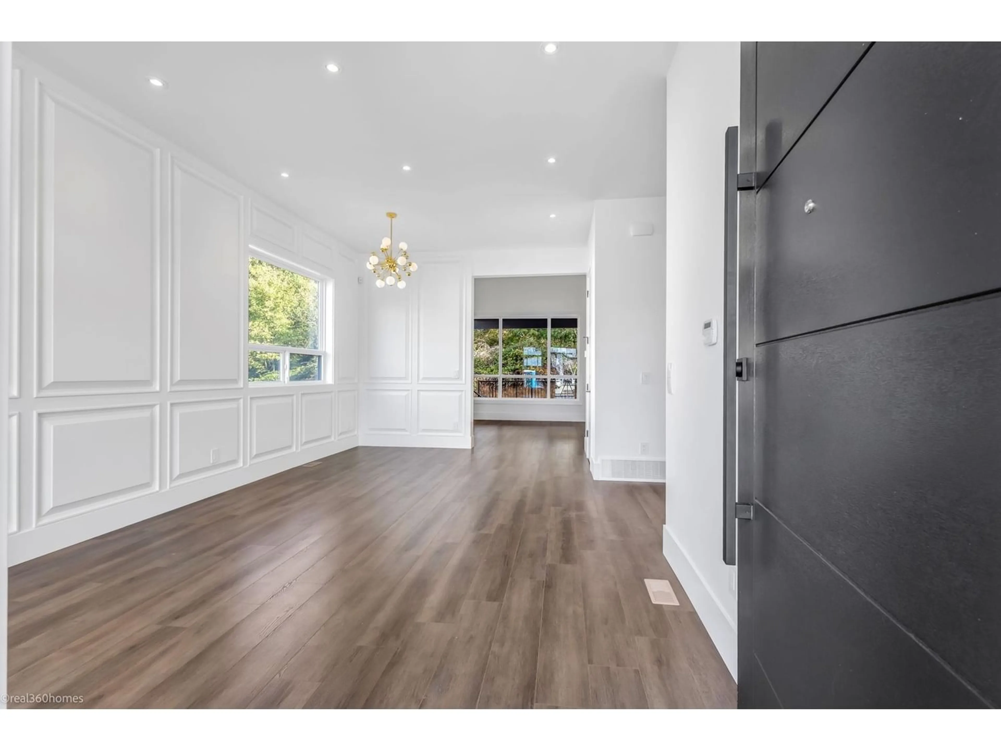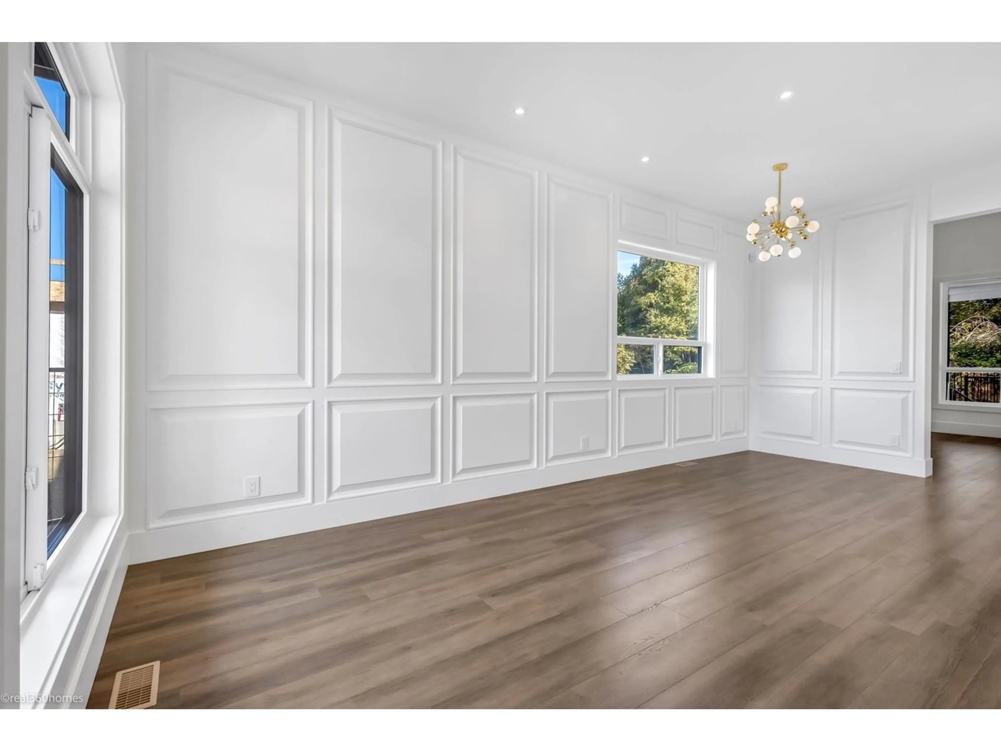2564 TERMINAL COURT, Abbotsford, British Columbia V4X0C4
Contact us about this property
Highlights
Estimated ValueThis is the price Wahi expects this property to sell for.
The calculation is powered by our Instant Home Value Estimate, which uses current market and property price trends to estimate your home’s value with a 90% accuracy rate.Not available
Price/Sqft$473/sqft
Est. Mortgage$7,193/mo
Tax Amount ()-
Days On Market262 days
Description
Your *BRAND NEW HOME* search stops here! Beautiful custom built BRAND NEW MEGA home with 2-5-10 warranty in Station Woods, new subdivision in West Abbotsford. High end finishing with modern lights, Designer color scheme, This home features 6 Bedrooms and 6 Bath. Top floor- 3 bedrooms/ 3 bathrooms With own bath. Main floor features living area and family areas, dining, modern kitchen features quartz counter tops/ Beautiful kitchen and spice kitchen.BASEMENT: 2 bedrooms legal suite Plus 1 bedroom potential another suite for your mortgage help. Do not miss your chance to occupy this beauty. Call for your private appointment to view today! (id:39198)
Property Details
Interior
Features
Exterior
Features
Parking
Garage spaces 6
Garage type Garage
Other parking spaces 0
Total parking spaces 6

