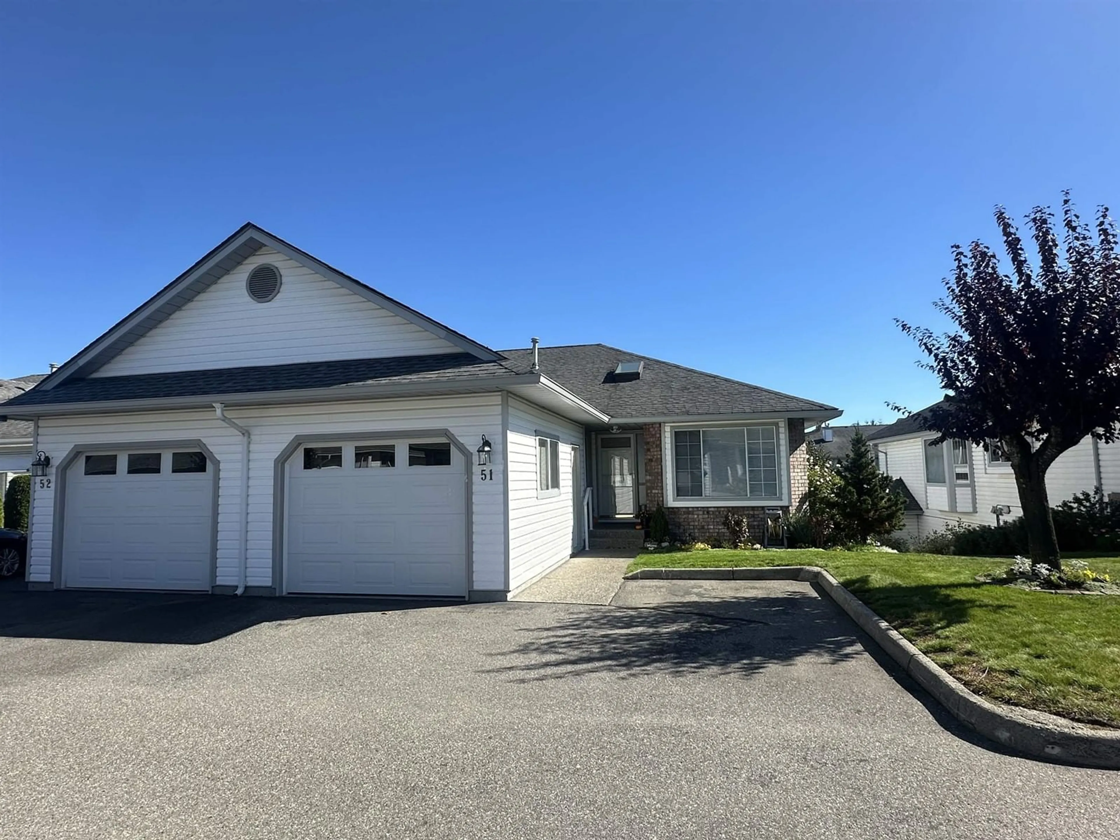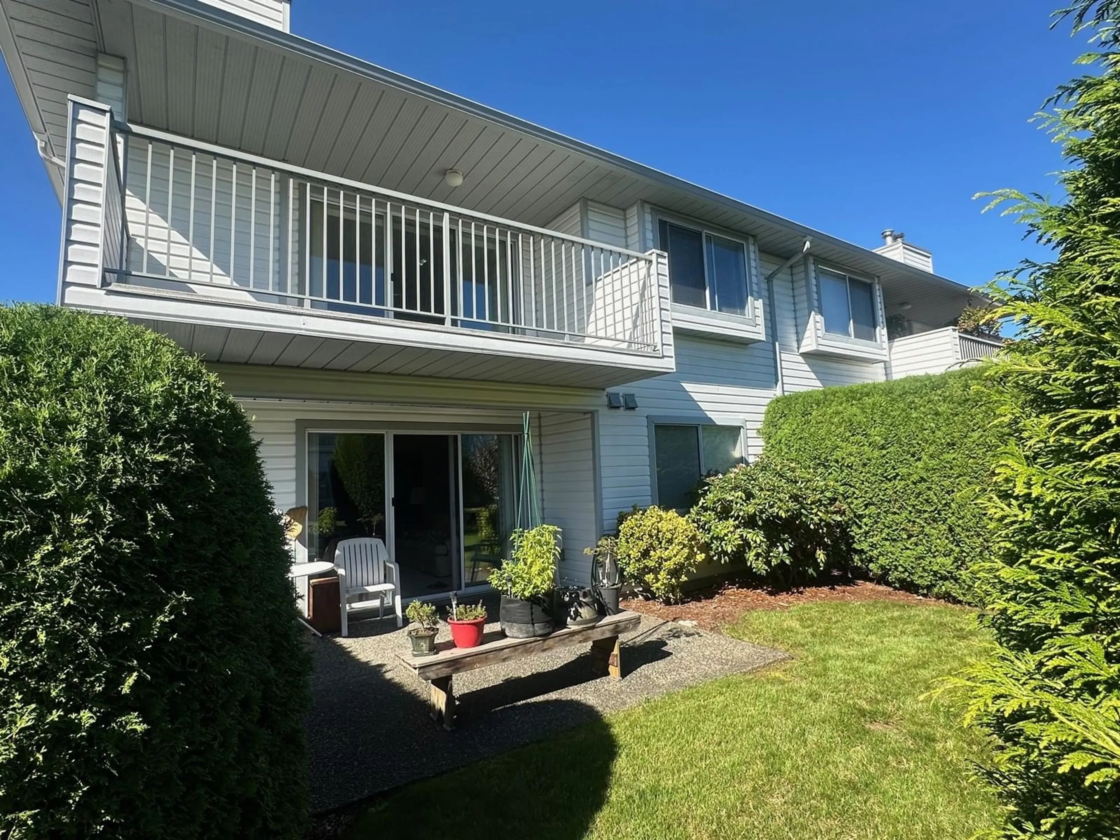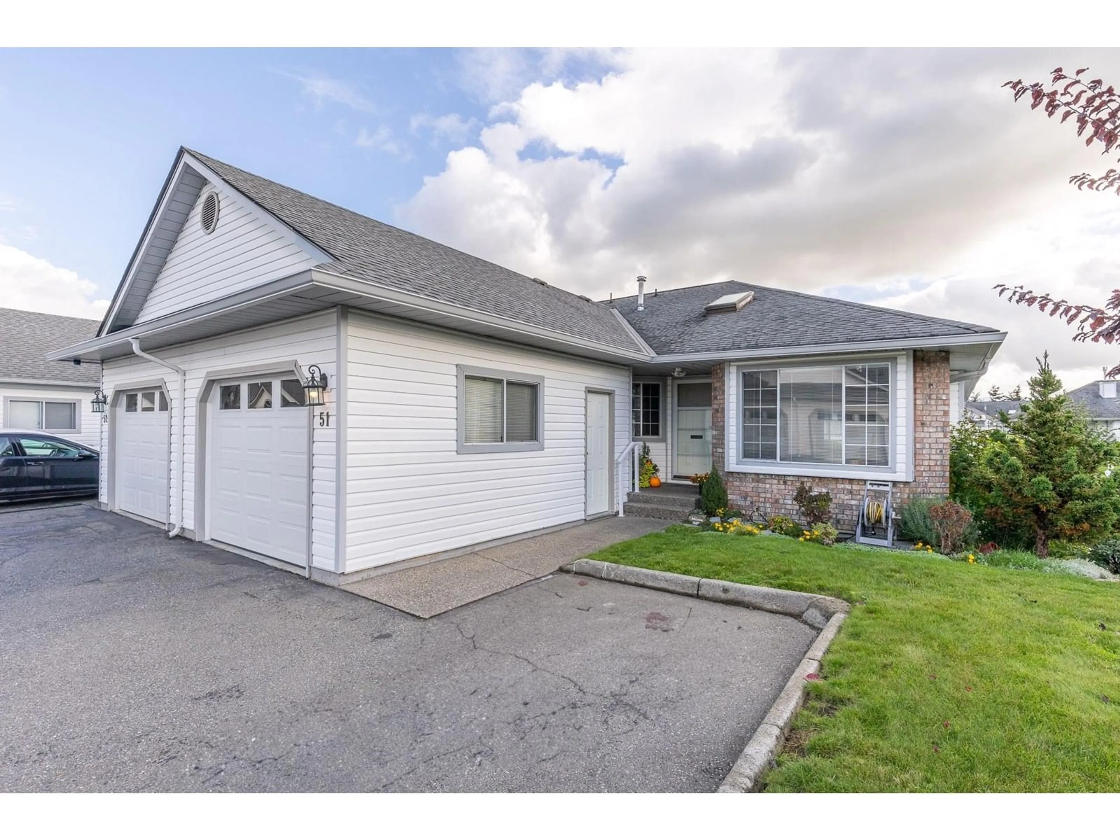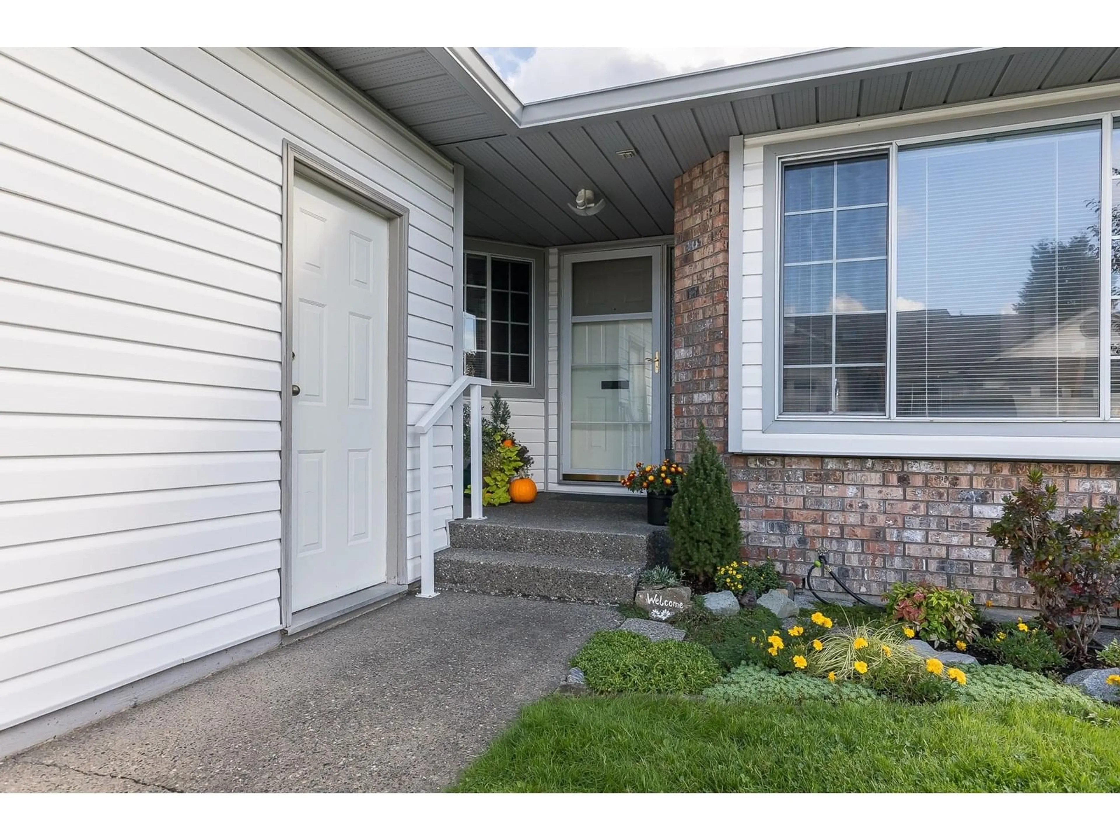51 33922 KING ROAD, Abbotsford, British Columbia V2S4N5
Contact us about this property
Highlights
Estimated ValueThis is the price Wahi expects this property to sell for.
The calculation is powered by our Instant Home Value Estimate, which uses current market and property price trends to estimate your home’s value with a 90% accuracy rate.Not available
Price/Sqft$316/sqft
Est. Mortgage$3,285/mo
Maintenance fees$347/mo
Tax Amount ()-
Days On Market120 days
Description
Kingsview Estates. A very popular adult complex with security gate and clubhouse. This end unit is in a great location, within the complex. Plenty of natural light is offered here, with additional windows and skylights. This unit backs onto nicely manicured landscaping with morning sun on the patio and balcony areas. Air conditioning for those warm days and 2 gas fireplaces to take the winter chill off. Single enclosed garage with additional parking out front. Clubhouse for those optional community events. Hard to find level entry living with ample storage. Laundry on the main. Hobby room or shop space downstairs. Transit available right outside the gate. Walk to the Abbotsford event center. No pets and 55+ (id:39198)
Property Details
Interior
Features
Exterior
Features
Parking
Garage spaces 2
Garage type Garage
Other parking spaces 0
Total parking spaces 2
Condo Details
Amenities
Clubhouse, Laundry - In Suite
Inclusions
Property History
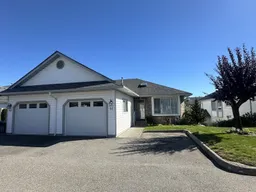 40
40
