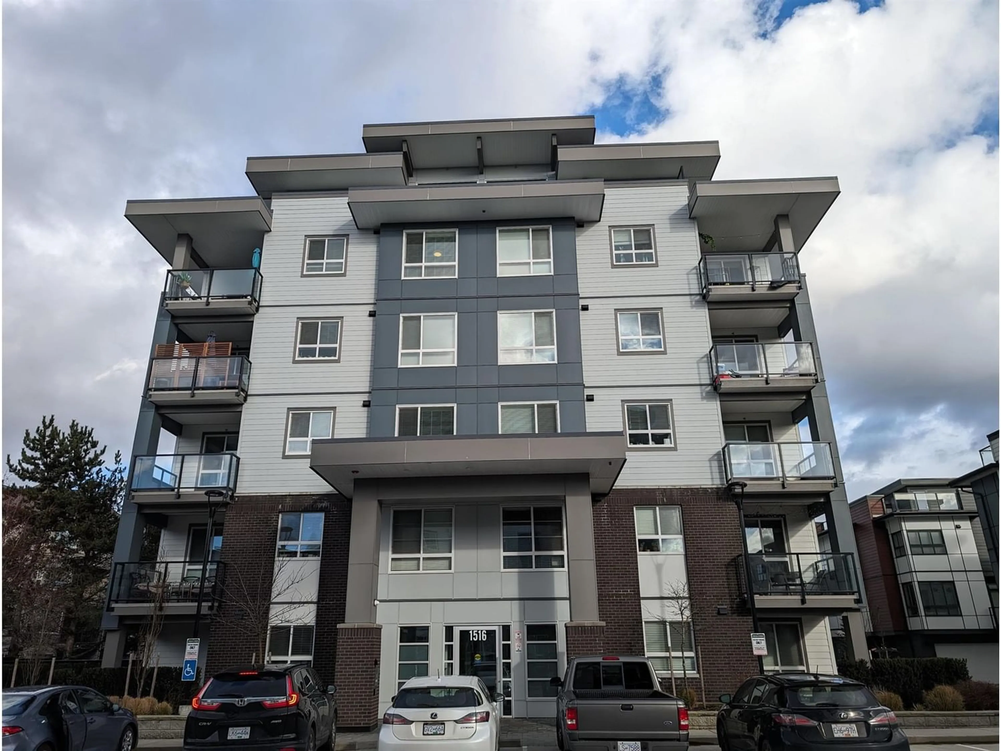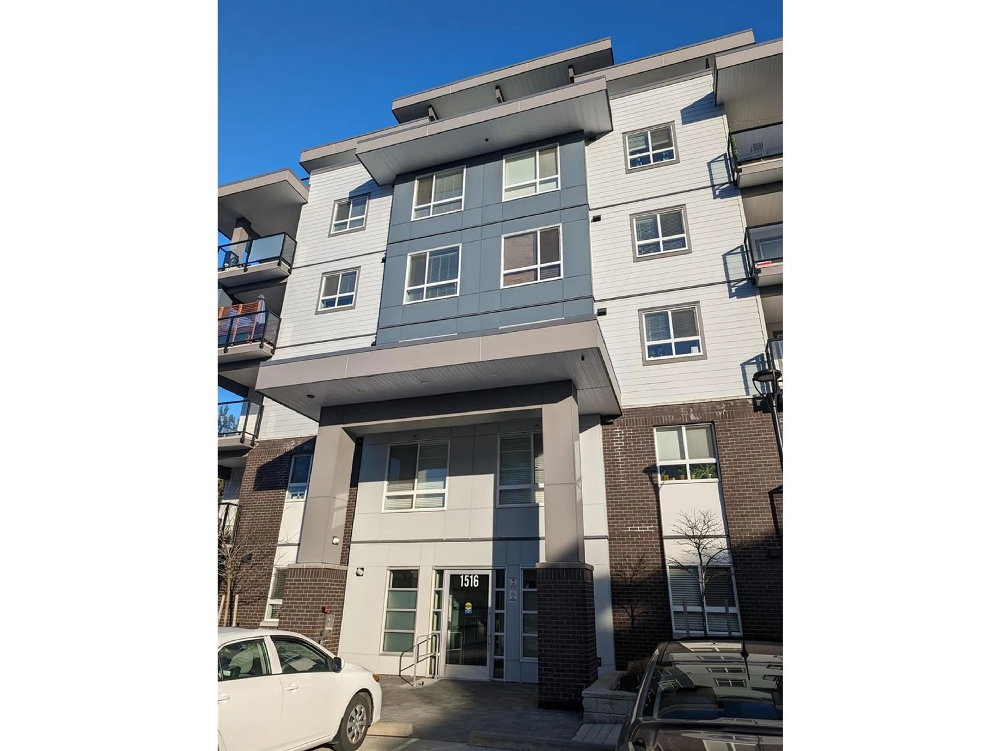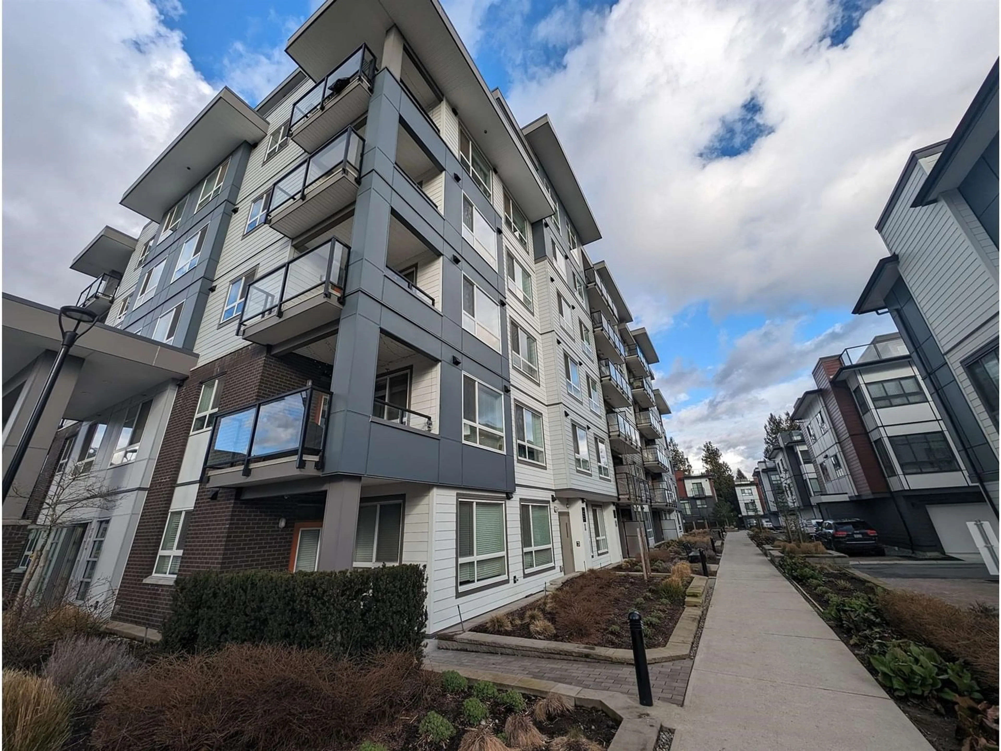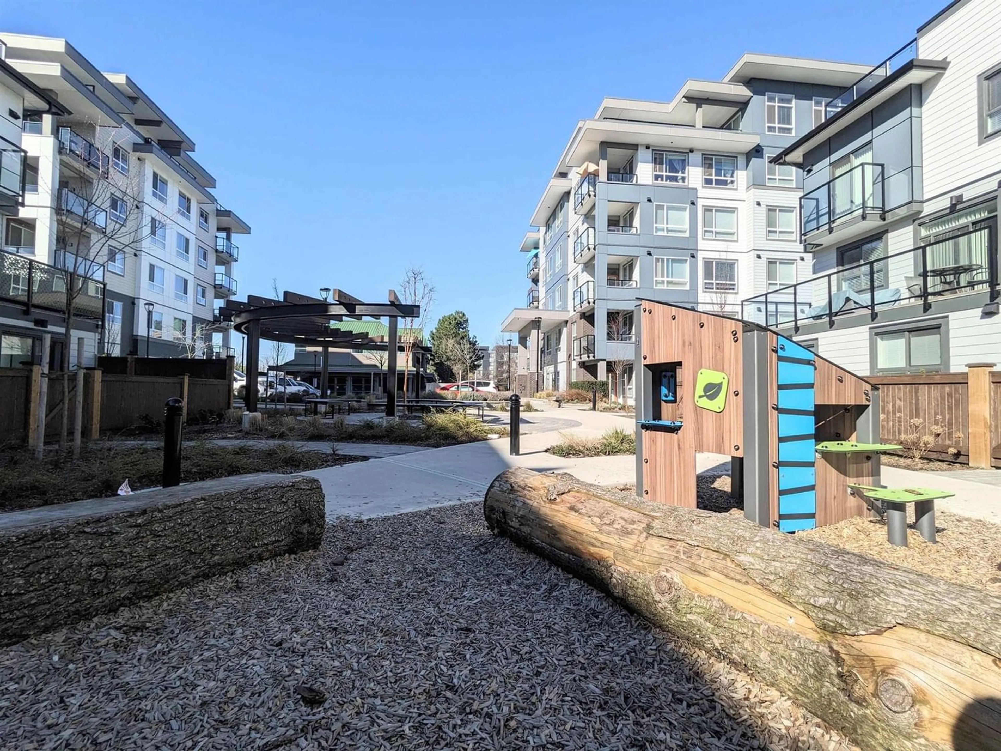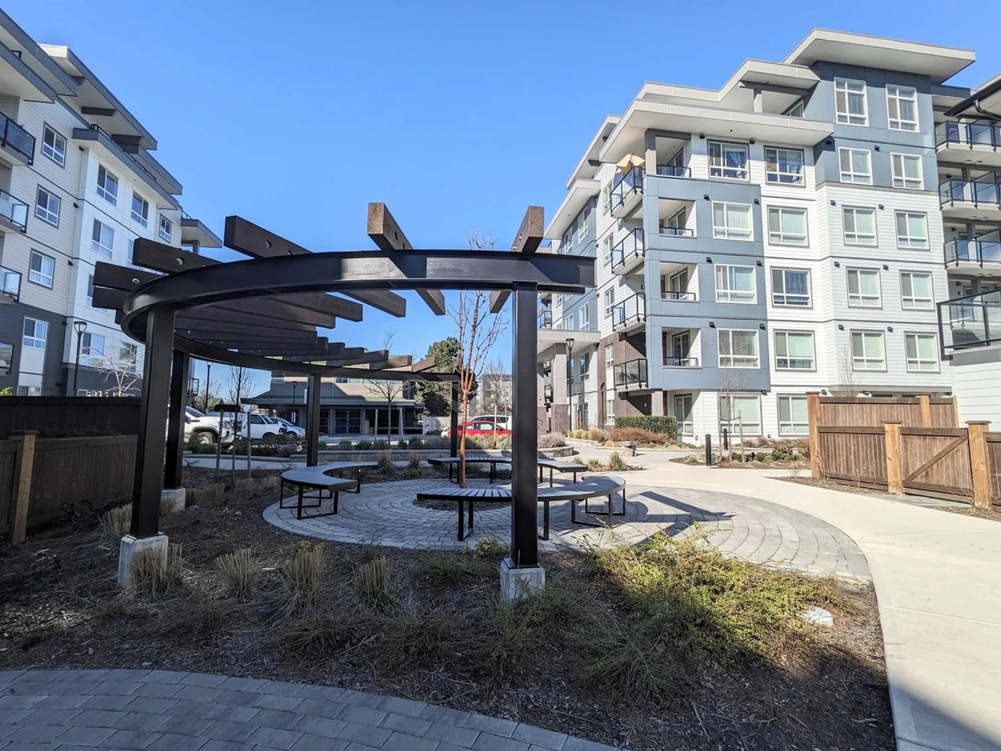412 1516 MCCALLUM ROAD, Abbotsford, British Columbia V2S0L9
Contact us about this property
Highlights
Estimated ValueThis is the price Wahi expects this property to sell for.
The calculation is powered by our Instant Home Value Estimate, which uses current market and property price trends to estimate your home’s value with a 90% accuracy rate.Not available
Price/Sqft$667/sqft
Est. Mortgage$2,572/mo
Maintenance fees$371/mo
Tax Amount ()-
Days On Market273 days
Description
Welcome to CINEMA District. Great opportunity to own this efficiently designed great room open plan unit, like new, high ceiling 2 bdrm, 2 full bath, huge walk-in closet, in-suite laundry, 2 car parking and locker storage are close to the elevators and yet quiet for easy access. This END UNIT is facing SOUTHWEST EXPOSURE with views of mountains and trees, upgraded FISHER PAYKEL appliances, kitchen QUARTZ COUNTERTOPS including the island is one of the best in a family oriented no age restrictions close knit community building. Close to schools, public transpo, major groceries, professional offices, sports complex, Abbotsford int'l airport, Mill Lake park, Daycare in the complex. Easy access to Hwy 1 is a plus. Early possession is available. YES, IT'S EASY TO SHOW ANYTIME WITH 1 HOUR NOTICE. (id:39198)
Property Details
Interior
Features
Exterior
Features
Parking
Garage spaces 2
Garage type Underground
Other parking spaces 0
Total parking spaces 2
Condo Details
Amenities
Laundry - In Suite, Storage - Locker
Inclusions

