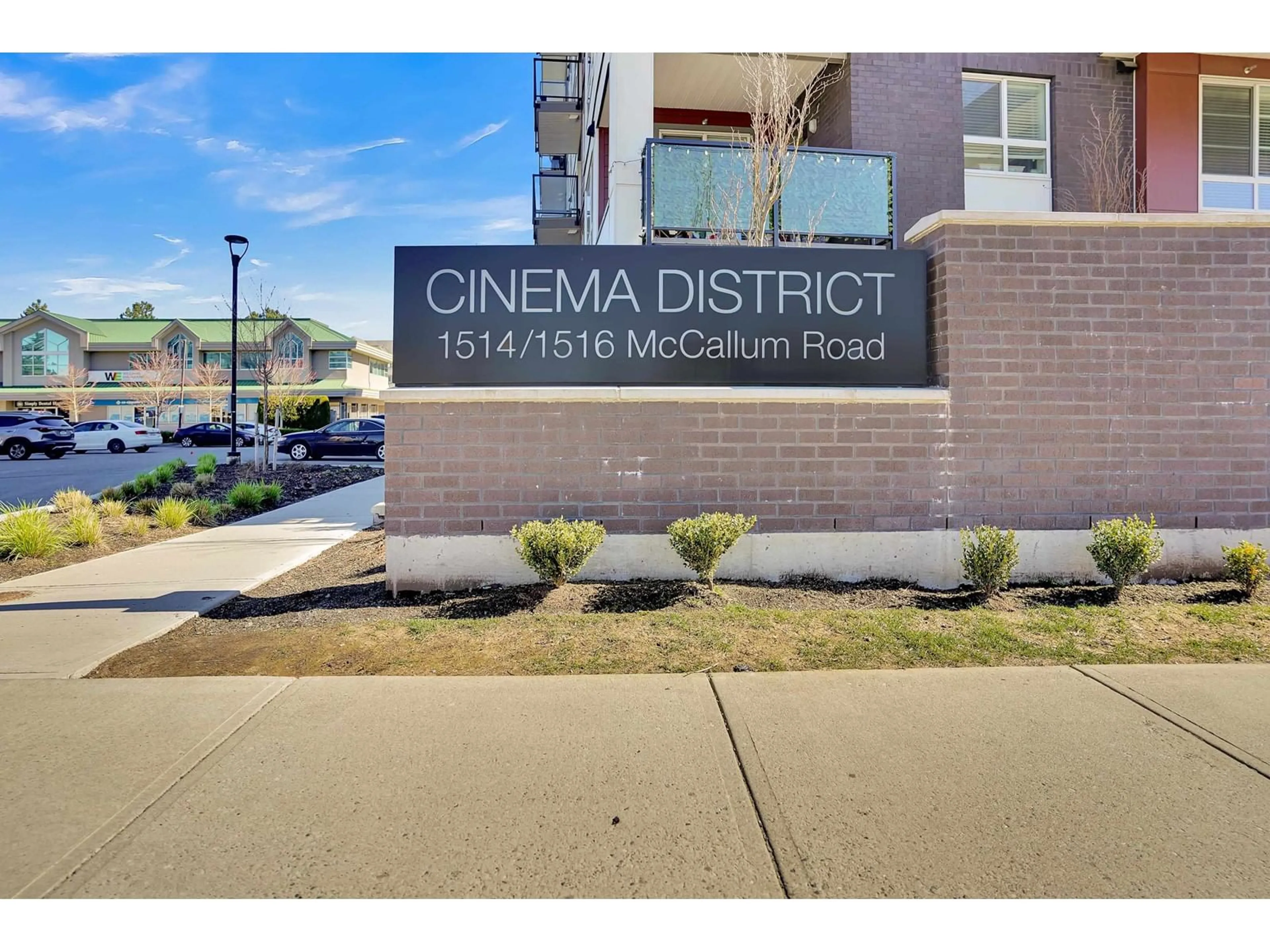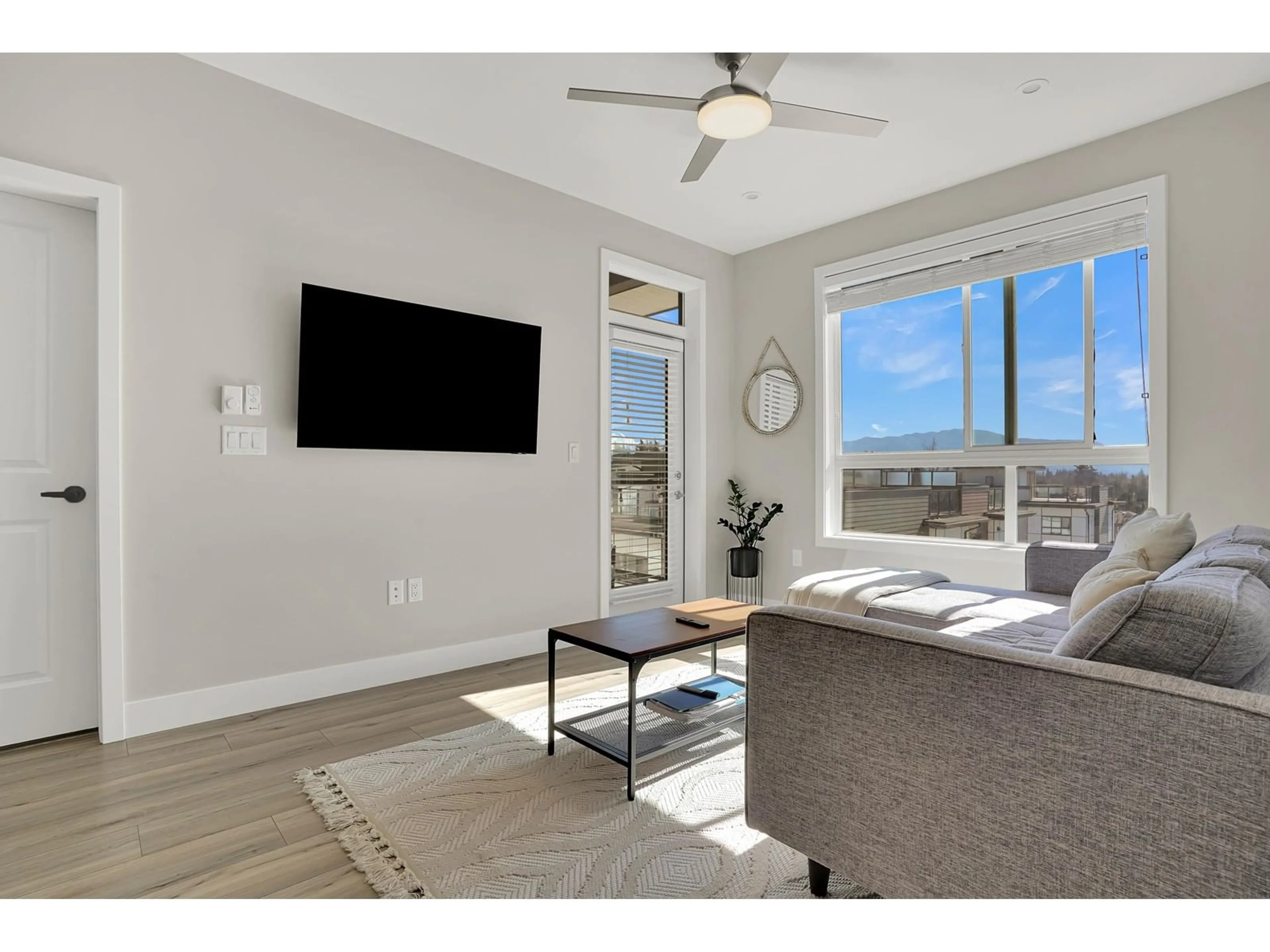411 1514 MCCALLUM ROAD, Abbotsford, British Columbia V2S8A3
Contact us about this property
Highlights
Estimated ValueThis is the price Wahi expects this property to sell for.
The calculation is powered by our Instant Home Value Estimate, which uses current market and property price trends to estimate your home’s value with a 90% accuracy rate.Not available
Price/Sqft$660/sqft
Est. Mortgage$2,276/mo
Maintenance fees$329/mo
Tax Amount ()-
Days On Market192 days
Description
Welcome to Cinema District, a development by Diverse Properties located in the U-District area of Abbotsford. Situated near a vibrant array of retail outlets, restaurants, The University, and Abbotsford Centre and the home of the Abbotsford Canucks, this master planned community offers a perfect blend of convenience and Entertainment. This unit has 2 bedrooms & 2 full baths. W/I Closet in Master bedroom . This unit has 2 designated under ground parking spots & a personal locker. Appliances include: Stainless Steel Fridge, Stove, Dishwasher, Microwave, Washer Dryer. 2" wood blinds. Enjoy the Morning & Evening walks to Blueberry Farms, Churches & City. Easy 2 minutes access to Hwy #1 with a 20 minutes drive to Langley & Chilliwack. (id:39198)
Property Details
Exterior
Features
Parking
Garage spaces 2
Garage type Underground
Other parking spaces 0
Total parking spaces 2
Condo Details
Amenities
Laundry - In Suite
Inclusions





