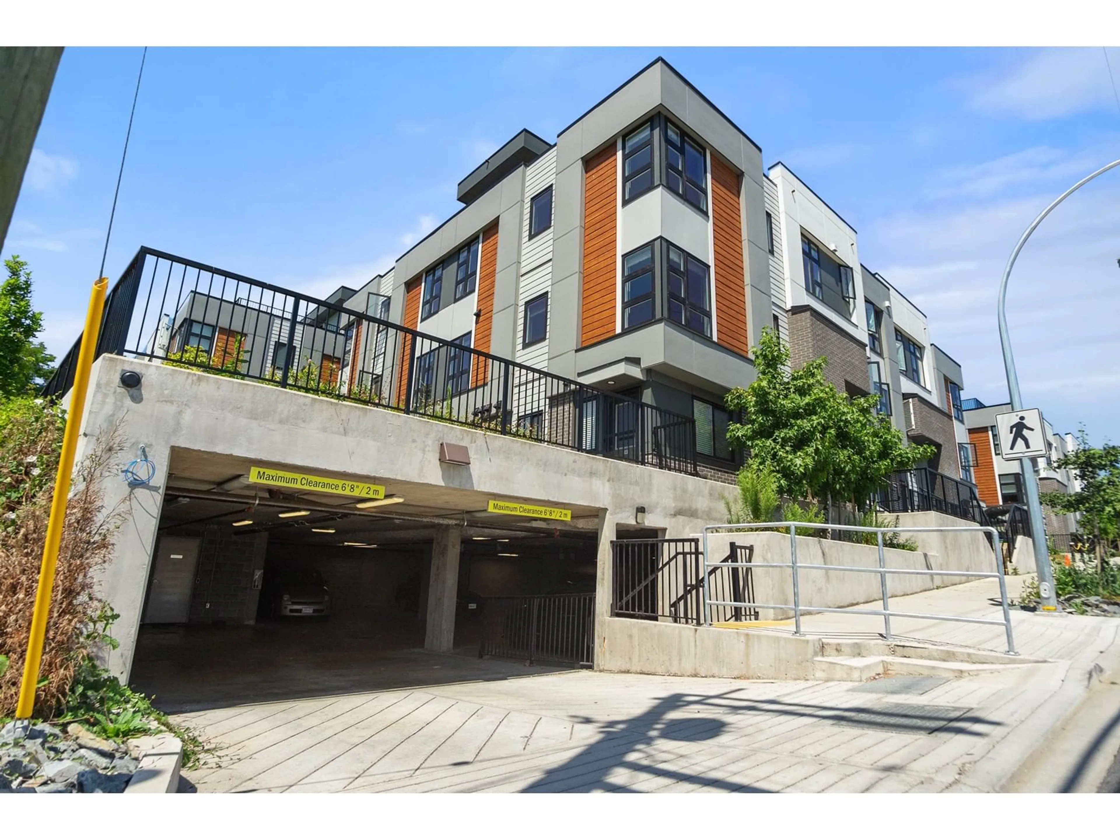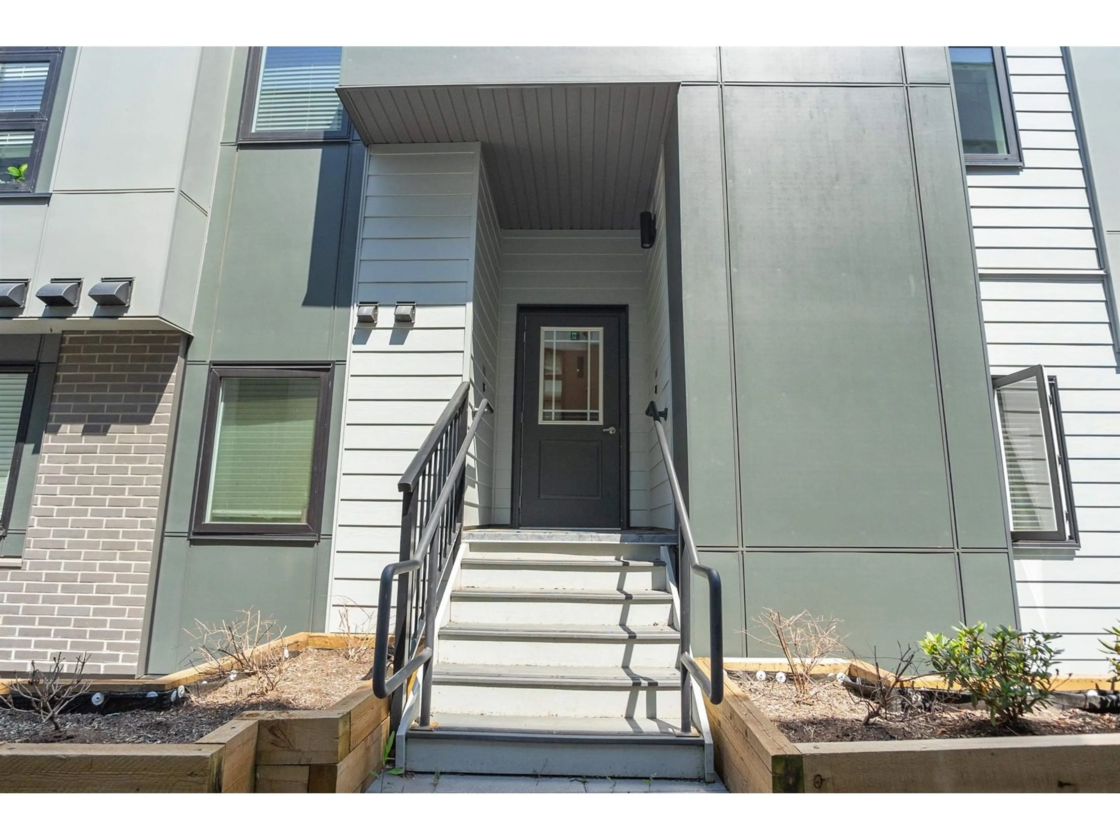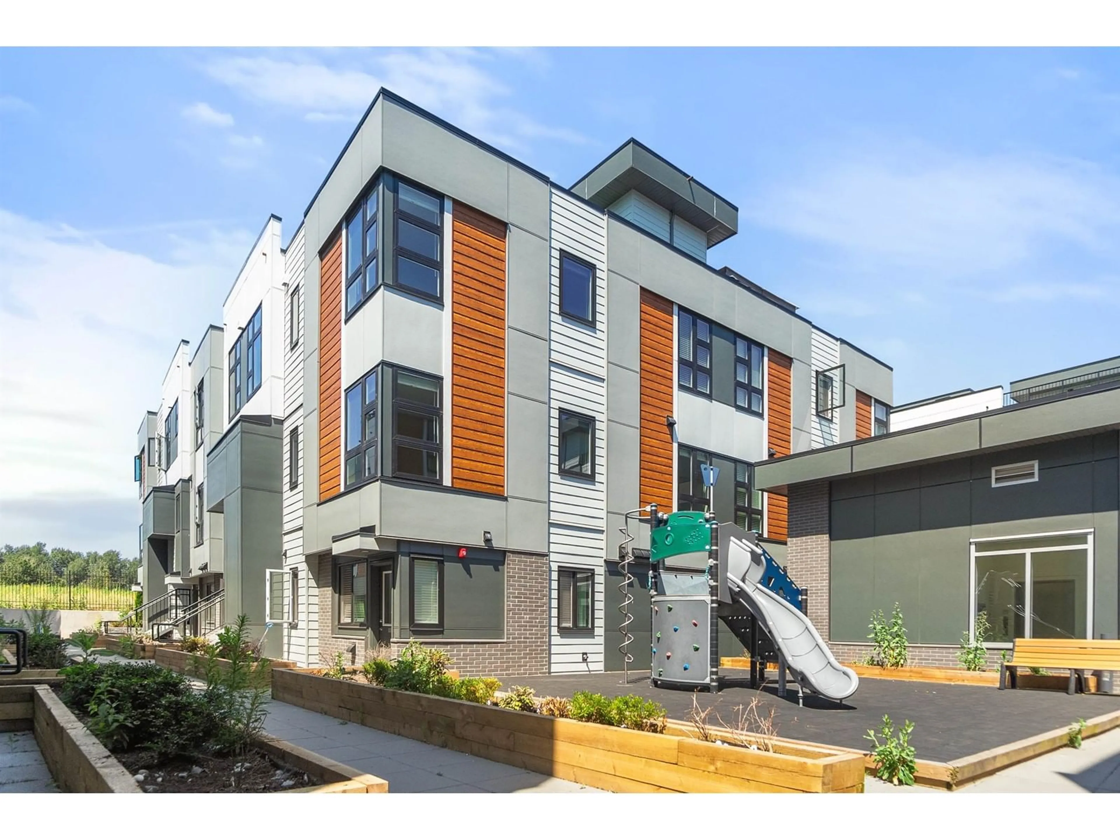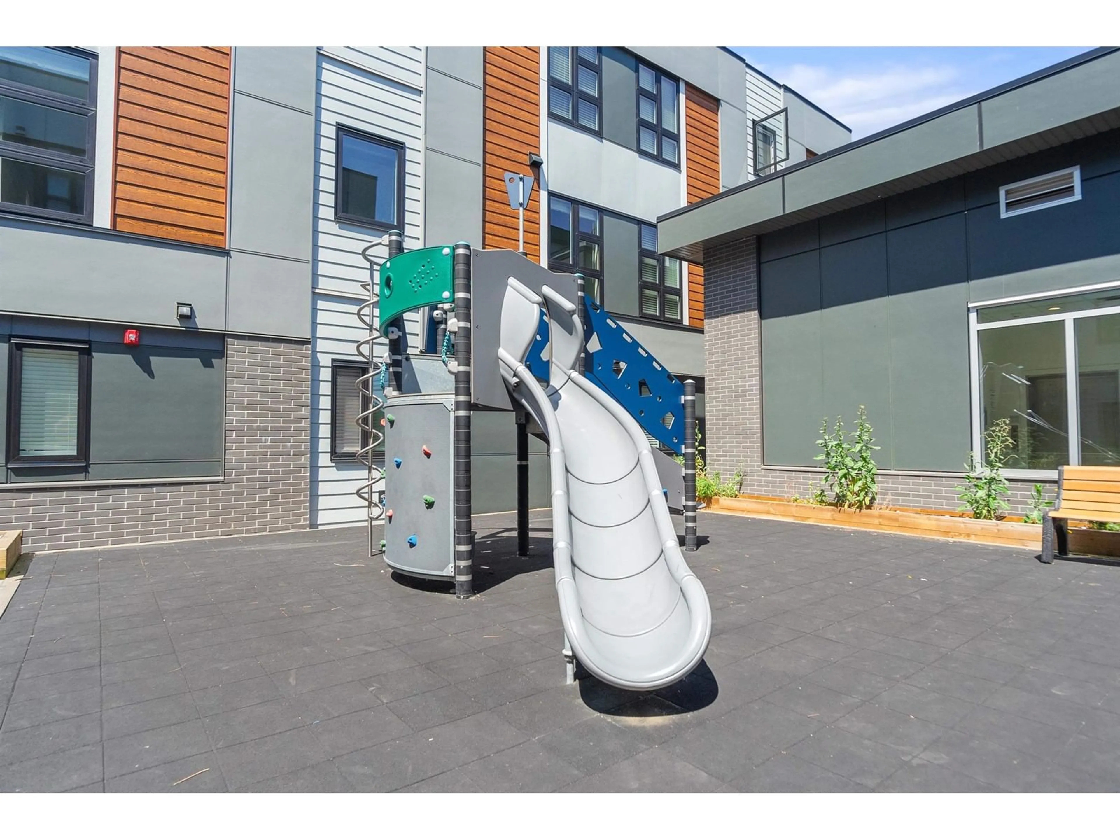36 1419 MCCALLUM ROAD, Abbotsford, British Columbia V2S8B2
Contact us about this property
Highlights
Estimated ValueThis is the price Wahi expects this property to sell for.
The calculation is powered by our Instant Home Value Estimate, which uses current market and property price trends to estimate your home’s value with a 90% accuracy rate.Not available
Price/Sqft$476/sqft
Est. Mortgage$3,131/mo
Maintenance fees$279/mo
Tax Amount ()-
Days On Market162 days
Description
This spacious 3 bed, 3 bath townhouse features an open-concept interior designed for seamless living and entertaining. Enjoy an exclusive 527 sqft rooftop deck, a gourmet kitchen with a 10 ft island, quartz countertops, and high-efficiency stainless steel appliances. With a kids Playground, Bicycle Storage Locker, EV charge station & 2 parking spots included, convenience is at your doorstep. Located in Abbotsford's U District, this home is a short walk to the University of the Fraser Valley (UFV), Abbotsford Sports and Entertainment Centre, and local amenities. With quick access to Highway #1, commuting is easy. Perfect for a young couple or as an investment for renting to UFV students. Don't miss out-schedule a viewing today! (id:39198)
Property Details
Interior
Features
Exterior
Features
Parking
Garage spaces 2
Garage type -
Other parking spaces 0
Total parking spaces 2
Condo Details
Amenities
Laundry - In Suite
Inclusions




