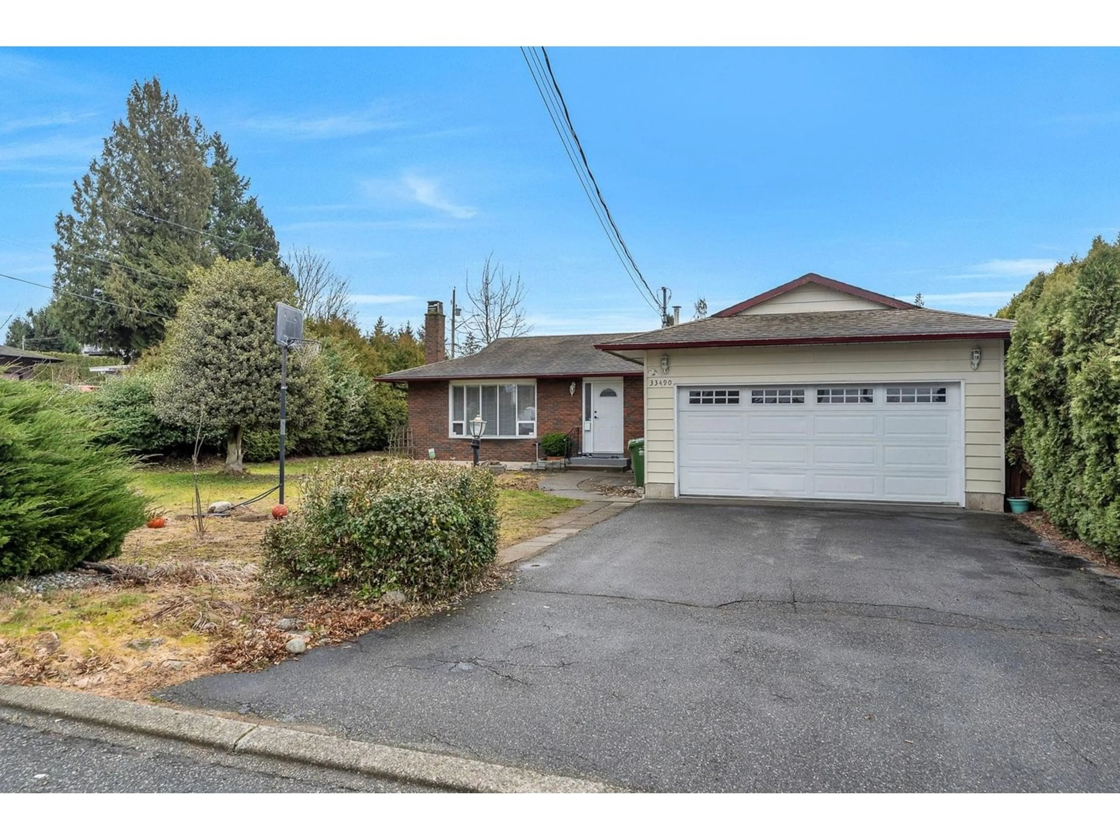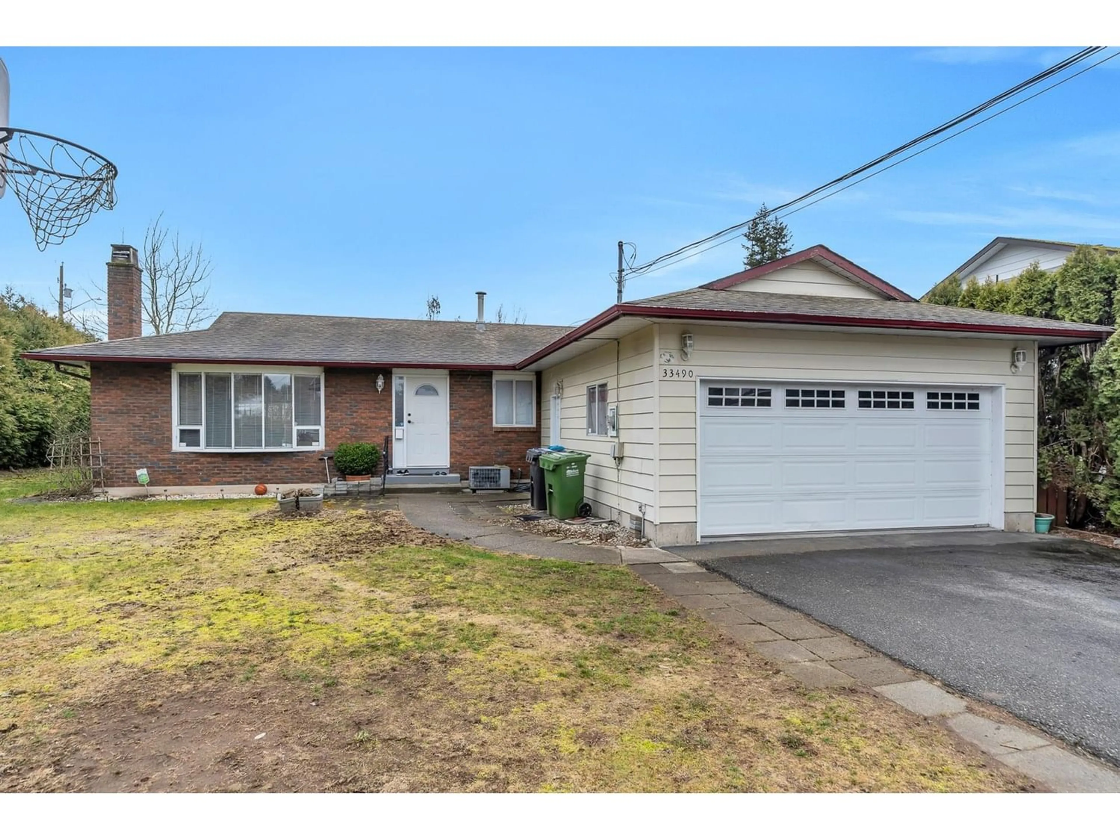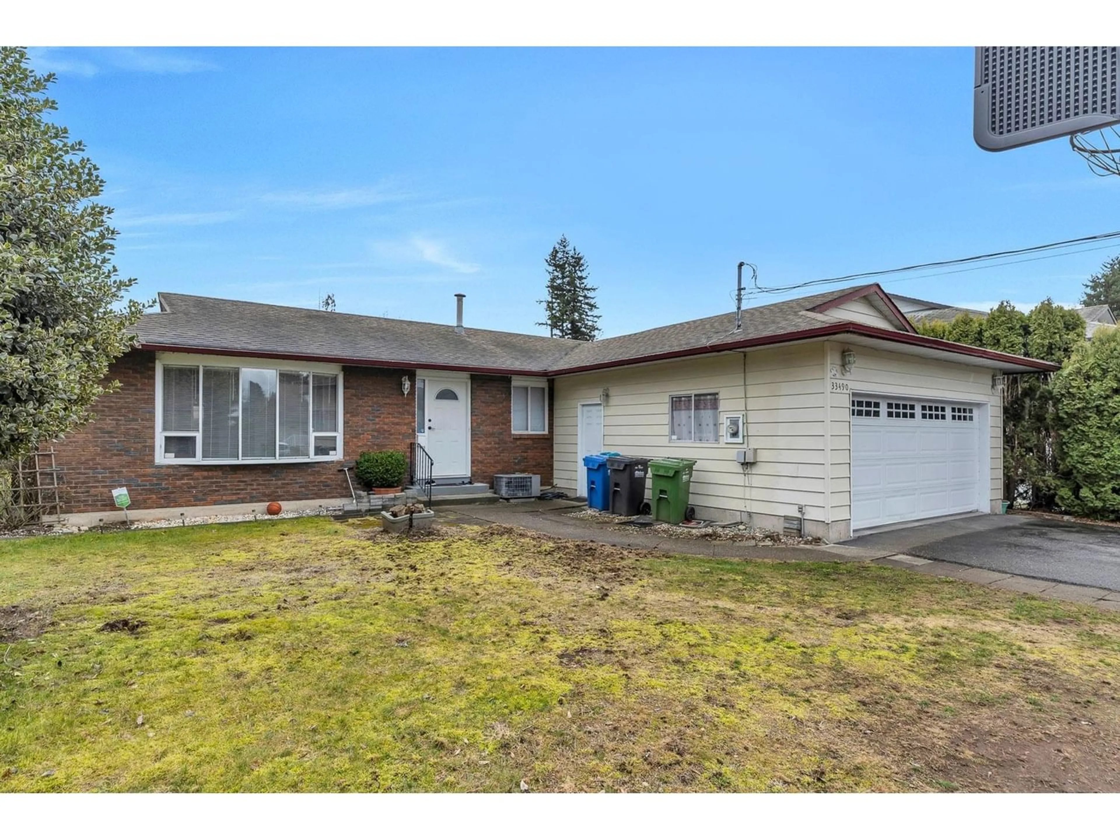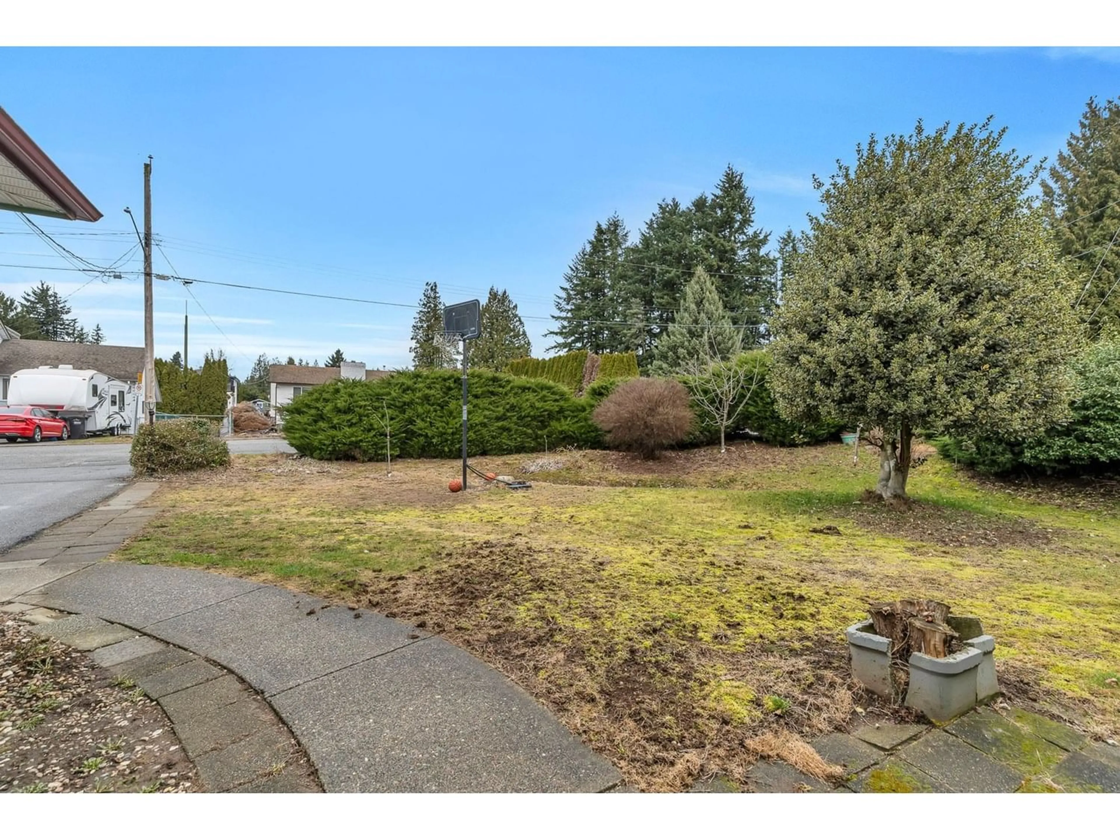33490 KIRK AVENUE, Abbotsford, British Columbia V2S5Y9
Contact us about this property
Highlights
Estimated ValueThis is the price Wahi expects this property to sell for.
The calculation is powered by our Instant Home Value Estimate, which uses current market and property price trends to estimate your home’s value with a 90% accuracy rate.Not available
Price/Sqft$993/sqft
Est. Mortgage$5,132/mo
Tax Amount ()-
Days On Market200 days
Description
SEE VIRTUAL TOUR! Welcome to this charming three-bedroom, two-bathroom rancher nestled on a spacious CORNER lot (7,373 sqft) in the thriving city of Abbotsford. RS3-infill zoning allows for future possibilities! Currently, the open floor plan provides a seamless flow, perfect for entertaining guests, and has just over 1200 sqft of living space. The galley kitchen features stainless appliances and ample counter space. Retreat to the generous bedrooms; the primary also offers a 4pc ensuite. Each room allows plenty of natural light. Enjoy the convenience of air conditioning. The backyard features endless possibilities for outdoor enjoyment and future development potential. Come with your ideas! (id:39198)
Property Details
Interior
Features
Exterior
Features
Parking
Garage spaces 6
Garage type -
Other parking spaces 0
Total parking spaces 6




