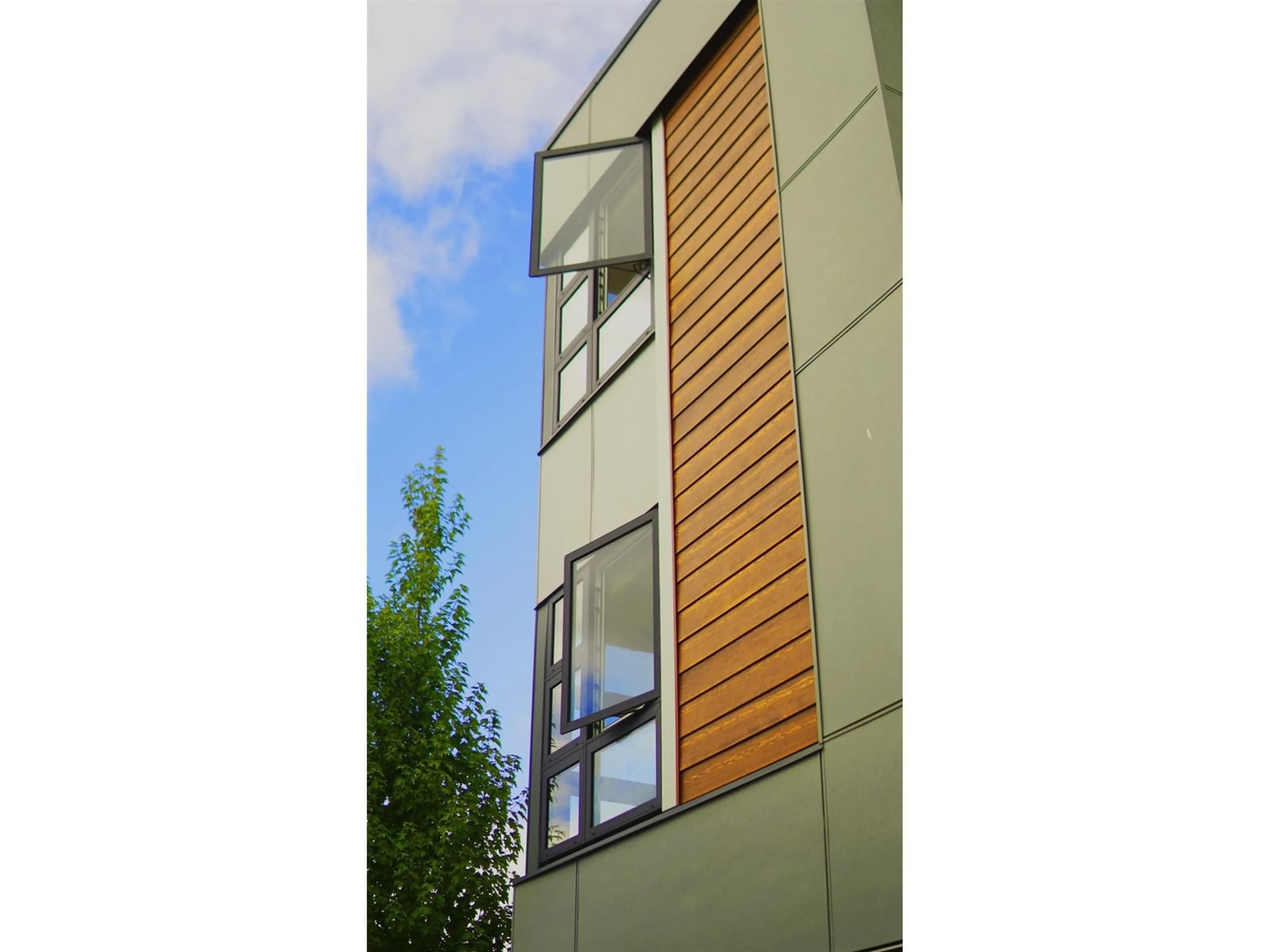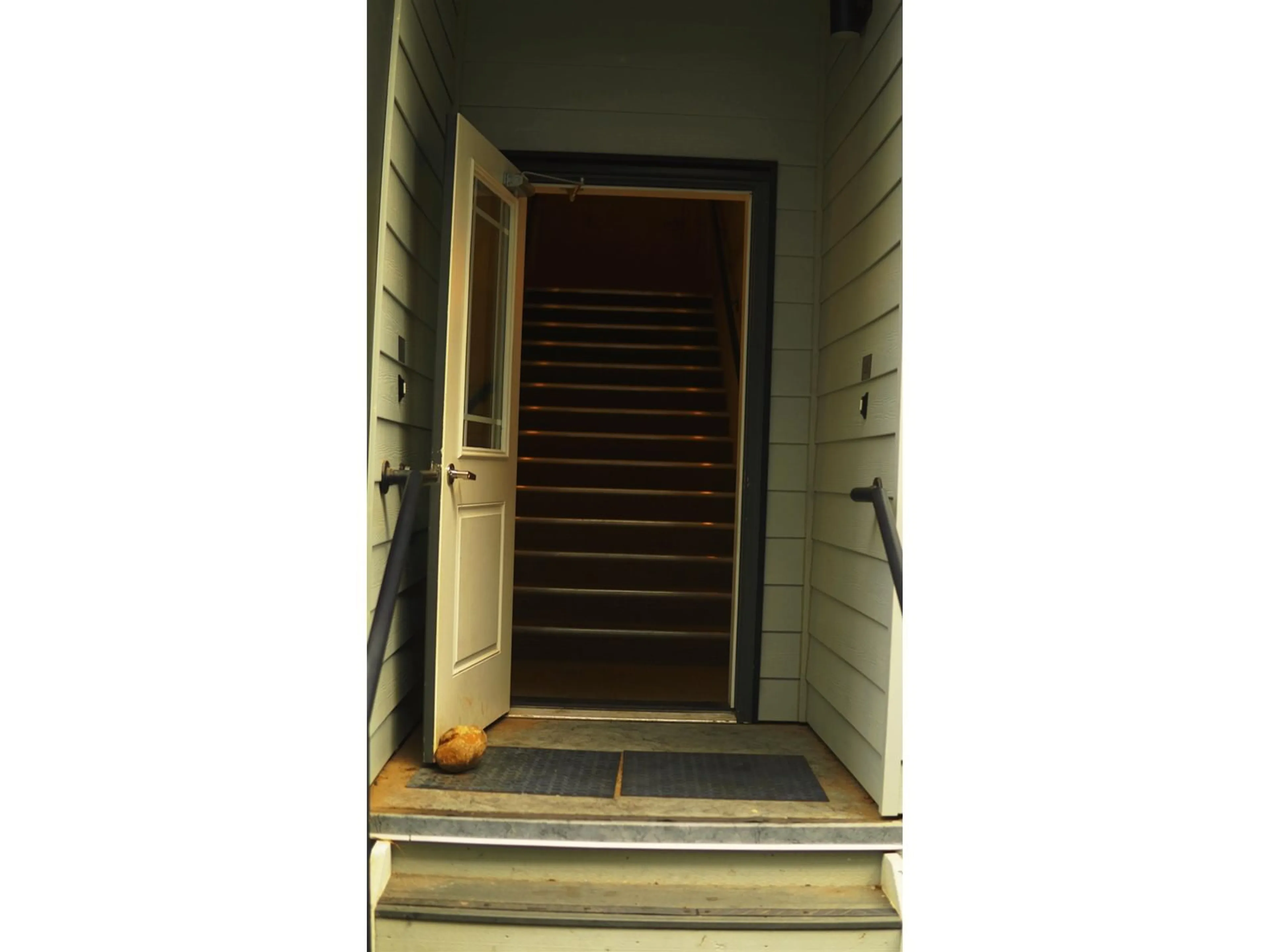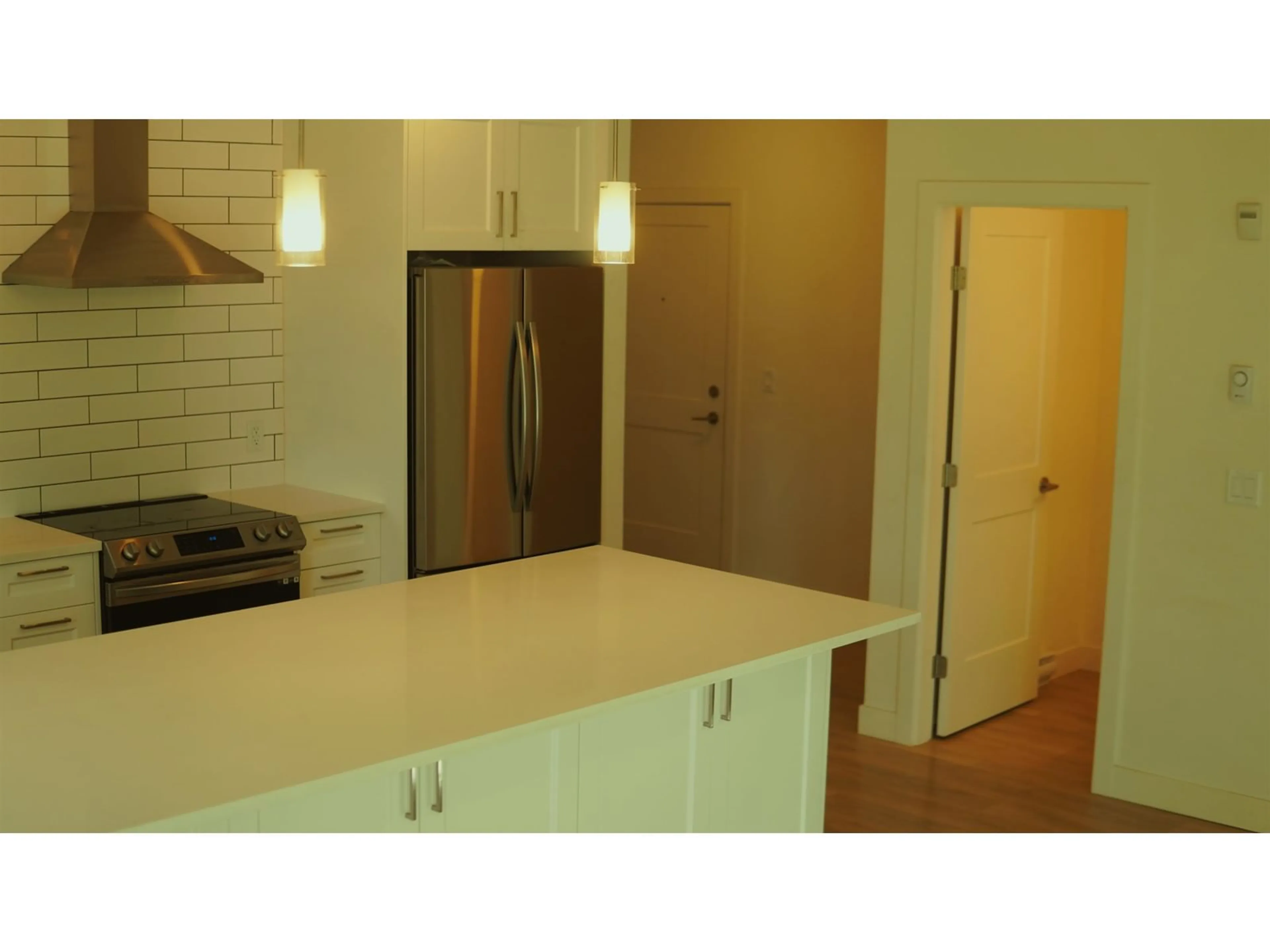19 1419 MCCALLUM ROAD, Abbotsford, British Columbia V2S0N1
Contact us about this property
Highlights
Estimated ValueThis is the price Wahi expects this property to sell for.
The calculation is powered by our Instant Home Value Estimate, which uses current market and property price trends to estimate your home’s value with a 90% accuracy rate.Not available
Price/Sqft$503/sqft
Est. Mortgage$3,306/mo
Maintenance fees$278/mo
Tax Amount ()-
Days On Market91 days
Description
Welcome to Unity by Homelife! This beautiful corner unit townhome is located in Abbotsford's new vibrant urban community. Ideally situated in the U District, offering a walking and transit-oriented lifestyle. Unity is within a few minutes walk to the University of the Fraser Valley, Abbotsford Sports and Entertainment Centre, and McCallum Junction shopping centre. Only a block away from the #1 HWY entrance and just minutes from the new pedestrian and cycling bridge with quick bike rides to Mill lake. Do not miss out on this opportunity to own this beautiful home. (id:39198)
Property Details
Interior
Features
Exterior
Features
Parking
Garage spaces 2
Garage type Underground
Other parking spaces 0
Total parking spaces 2
Condo Details
Amenities
Laundry - In Suite
Inclusions





