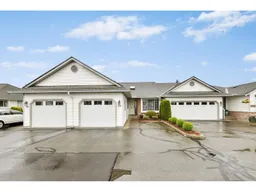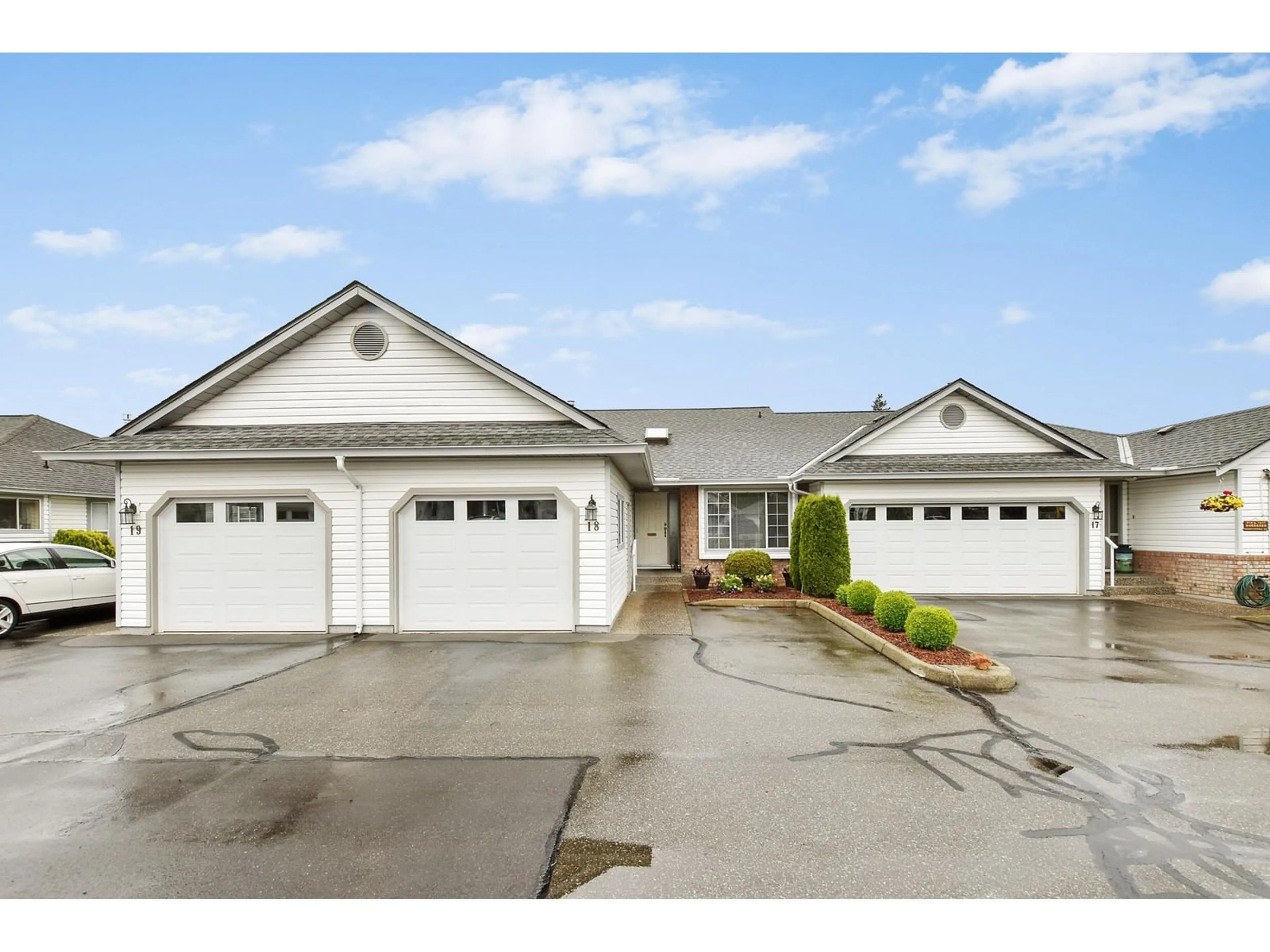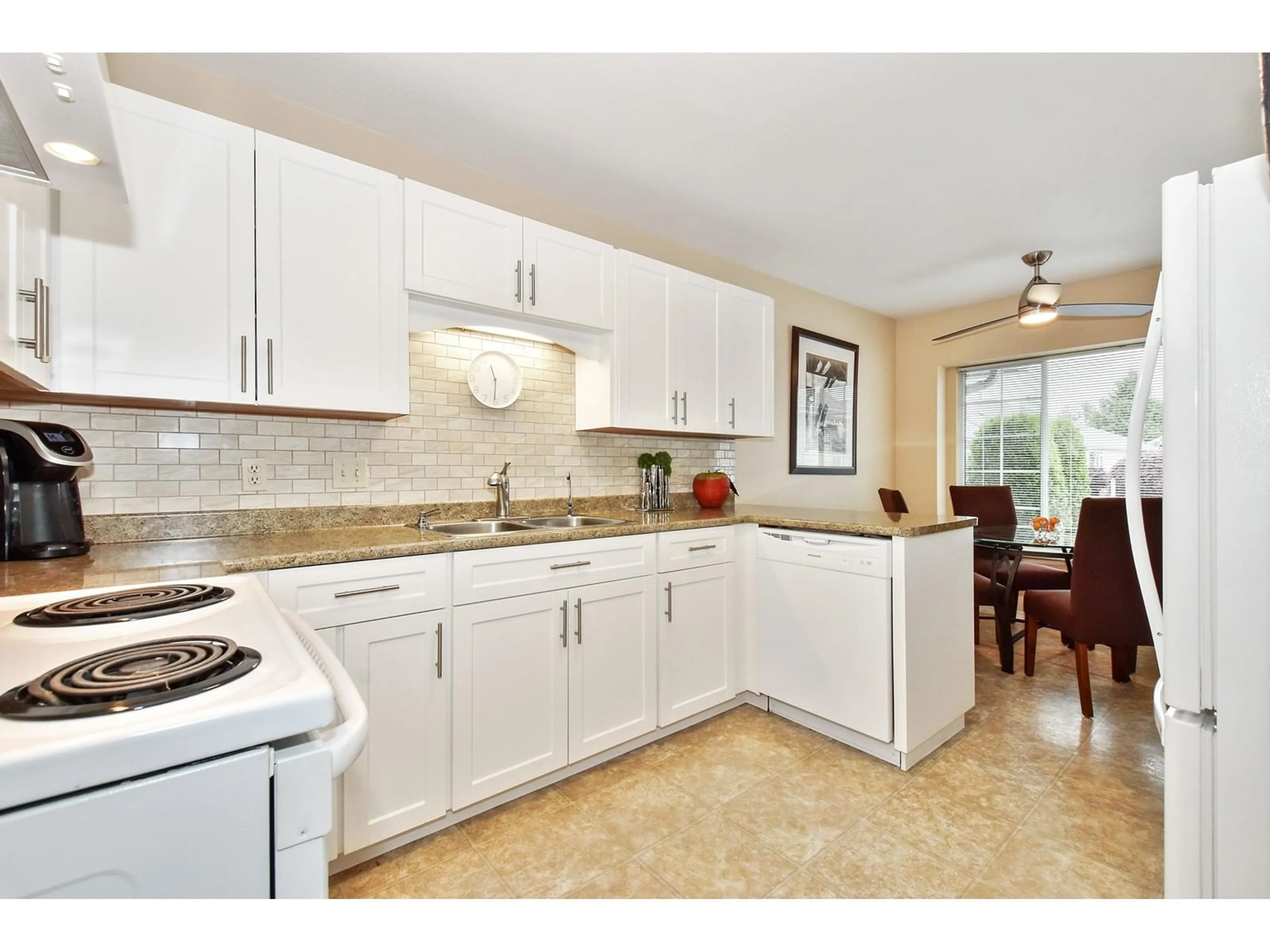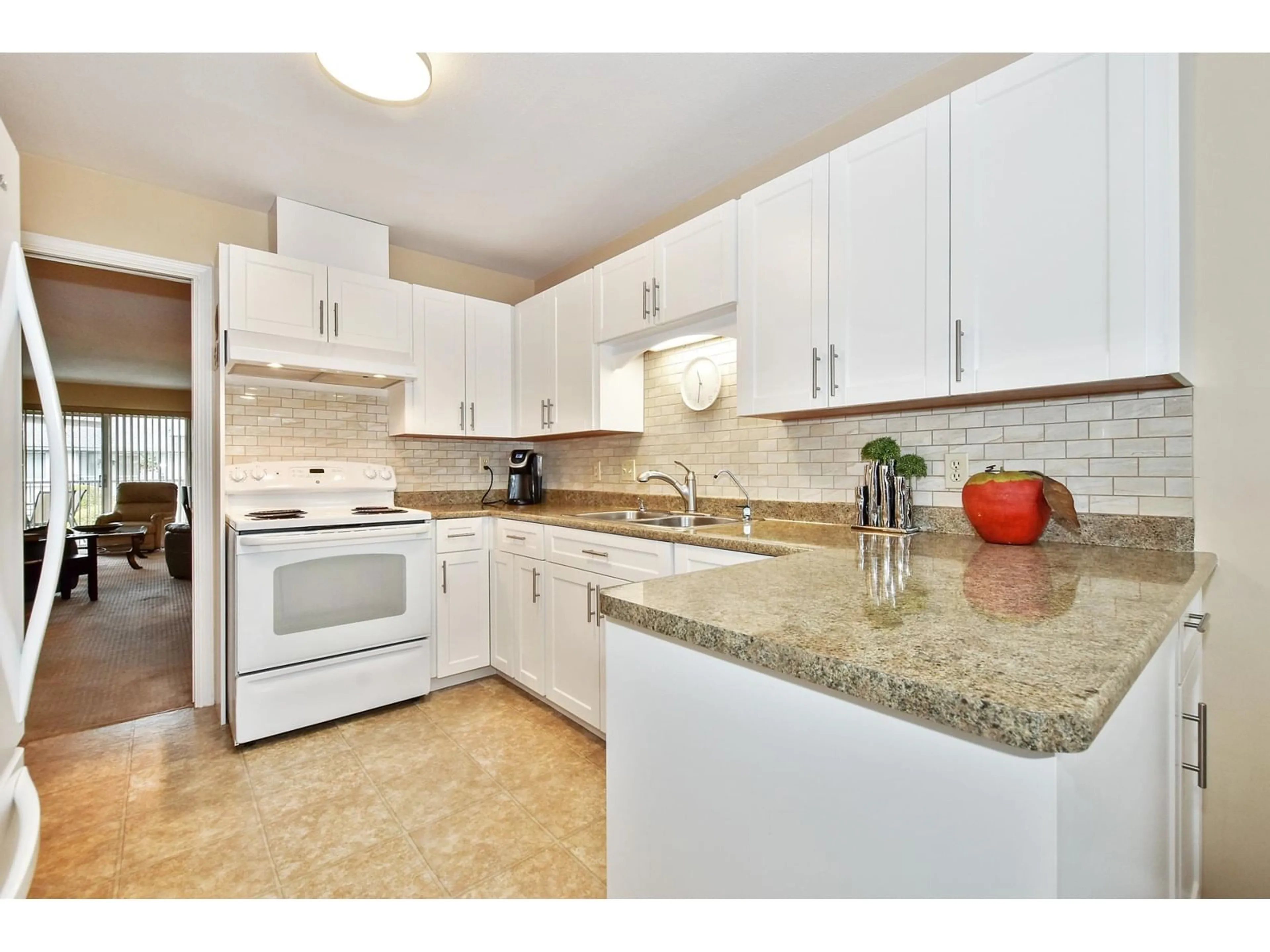18 33922 KING ROAD, Abbotsford, British Columbia V2S7N1
Contact us about this property
Highlights
Estimated ValueThis is the price Wahi expects this property to sell for.
The calculation is powered by our Instant Home Value Estimate, which uses current market and property price trends to estimate your home’s value with a 90% accuracy rate.Not available
Price/Sqft$314/sqft
Days On Market61 days
Est. Mortgage$3,306/mth
Maintenance fees$349/mth
Tax Amount ()-
Description
Air conditioned! Discover your perfect retreat in this charming 3-bedroom, 3-bathroom townhouse (with walkout basement!) nestled within an exclusive 55+ gated community. Located conveniently close to freeway access, shopping, and entertainment, this home offers both comfort and convenience. Step inside to find spacious living areas designed for relaxed living, complemented by a sundeck and a private patio perfect for enjoying your morning coffee or hosting guests. With community perks like secure gated entry and nearby recreational facilities, this townhouse ensures both security and leisure at your fingertips. The basement storage area is a major +. Don't miss out on the opportunity to make this vibrant community your new home. Check out this home in Kingsview Estates! Quick possession for the right Buyer! One Buyer must be age 55+ (check current BC strata regulations for insight). (id:39198)
Upcoming Open House
Property Details
Interior
Features
Exterior
Features
Parking
Garage spaces 2
Garage type -
Other parking spaces 0
Total parking spaces 2
Condo Details
Amenities
Clubhouse, Exercise Centre, Laundry - In Suite
Inclusions
Property History
 28
28


