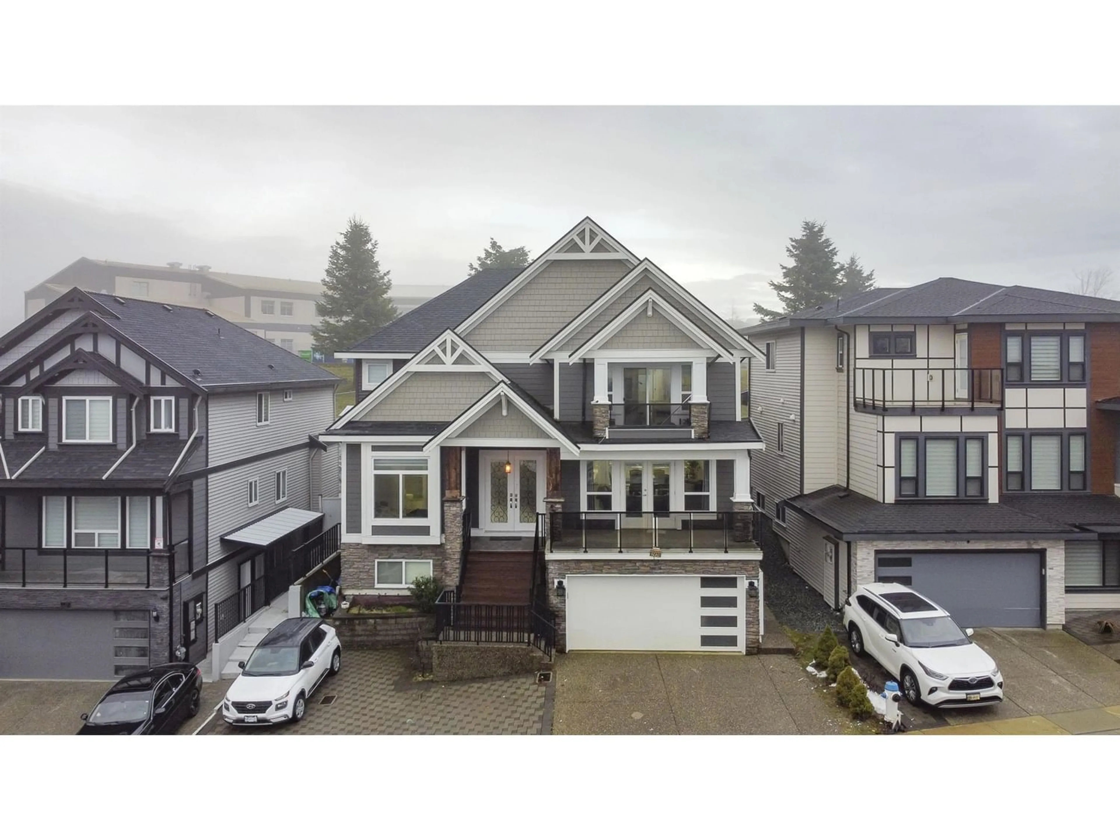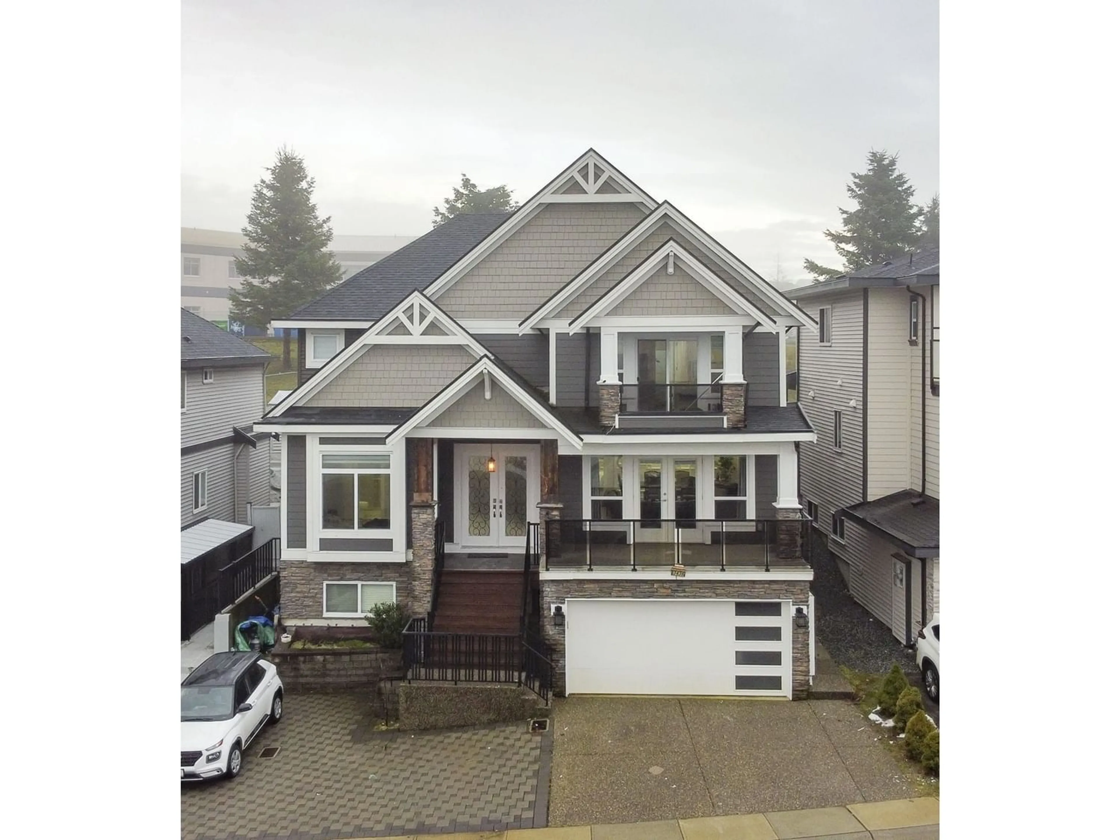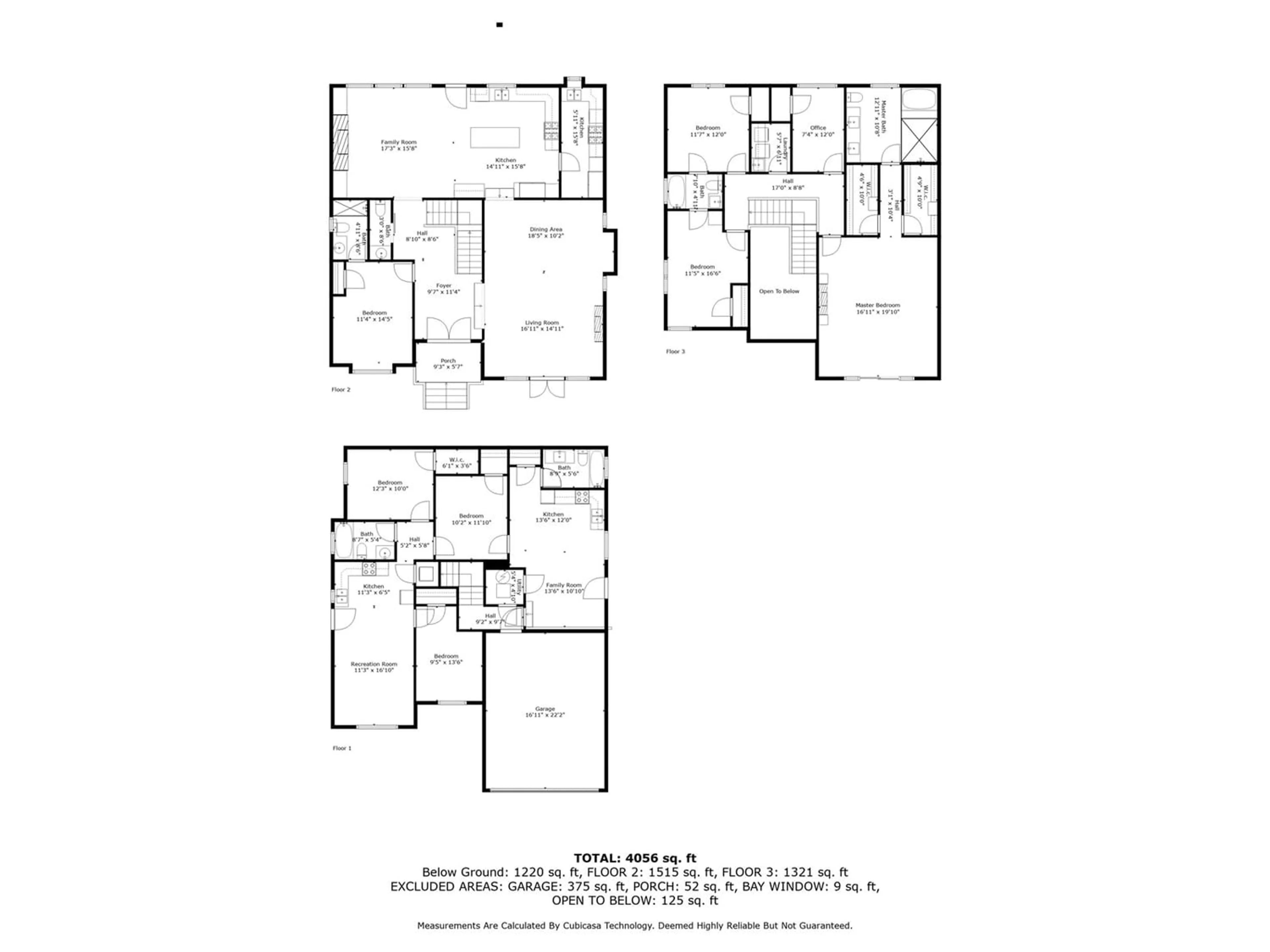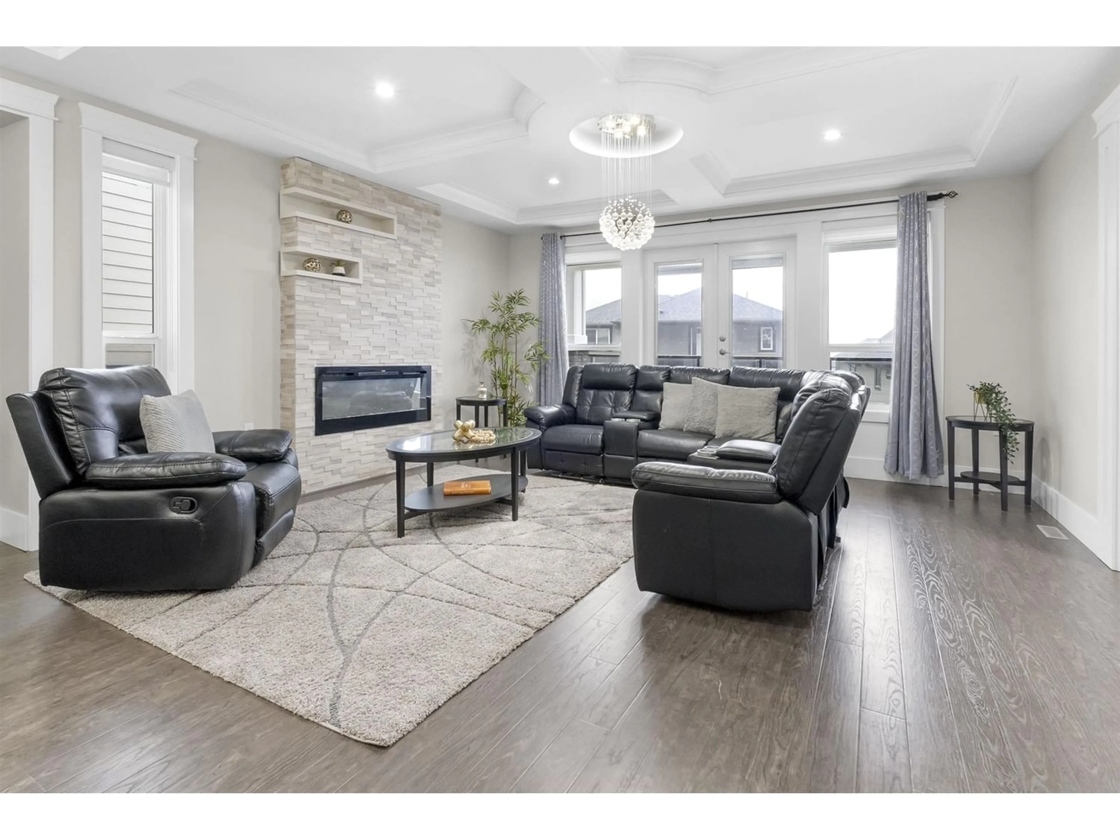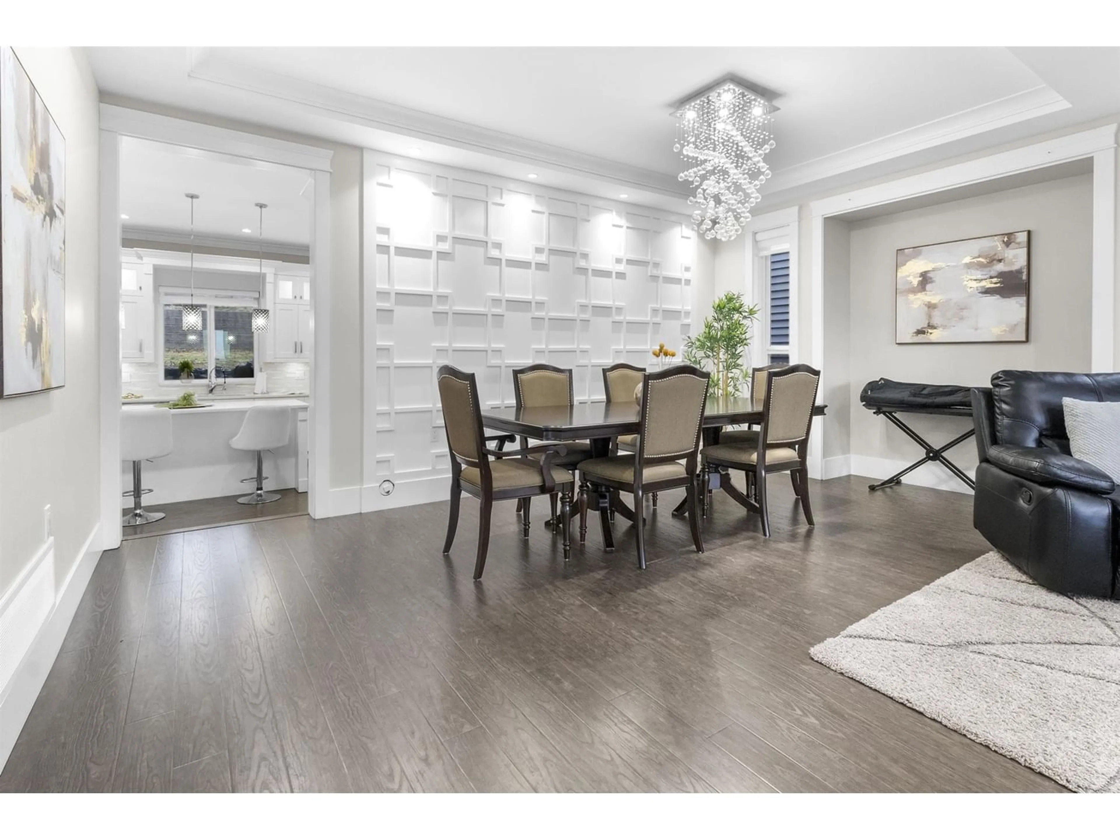B 3436 HEADWATER PLACE, Abbotsford, British Columbia V2T0G4
Contact us about this property
Highlights
Estimated ValueThis is the price Wahi expects this property to sell for.
The calculation is powered by our Instant Home Value Estimate, which uses current market and property price trends to estimate your home’s value with a 90% accuracy rate.Not available
Price/Sqft$394/sqft
Est. Mortgage$6,871/mo
Tax Amount ()-
Days On Market281 days
Description
This West Abbotsford home is a stunning three-story residence in a sought-after area. Boasting 7 bedrooms, 6 bathrooms, and 4,056 sq. ft., the open layout features 10 ft. ceilings, a bright kitchen, and quality finishing. Additional amenities include a spice kitchen, 3 electric fireplaces, 2 front patios, a private fenced backyard with a sundeck, and a double car garage. And in the basement you have 2 MORTGAGE HELPERS!! Conveniently located near schools, High Street Shopping Center, Sikh Temple, Bolt Fitness, and Highway 1. Don't miss the chance-book a viewing today! (id:39198)
Property Details
Interior
Features
Exterior
Features
Parking
Garage spaces 6
Garage type Garage
Other parking spaces 0
Total parking spaces 6
Condo Details
Amenities
Air Conditioning, Laundry - In Suite, Storage - Locker
Inclusions

