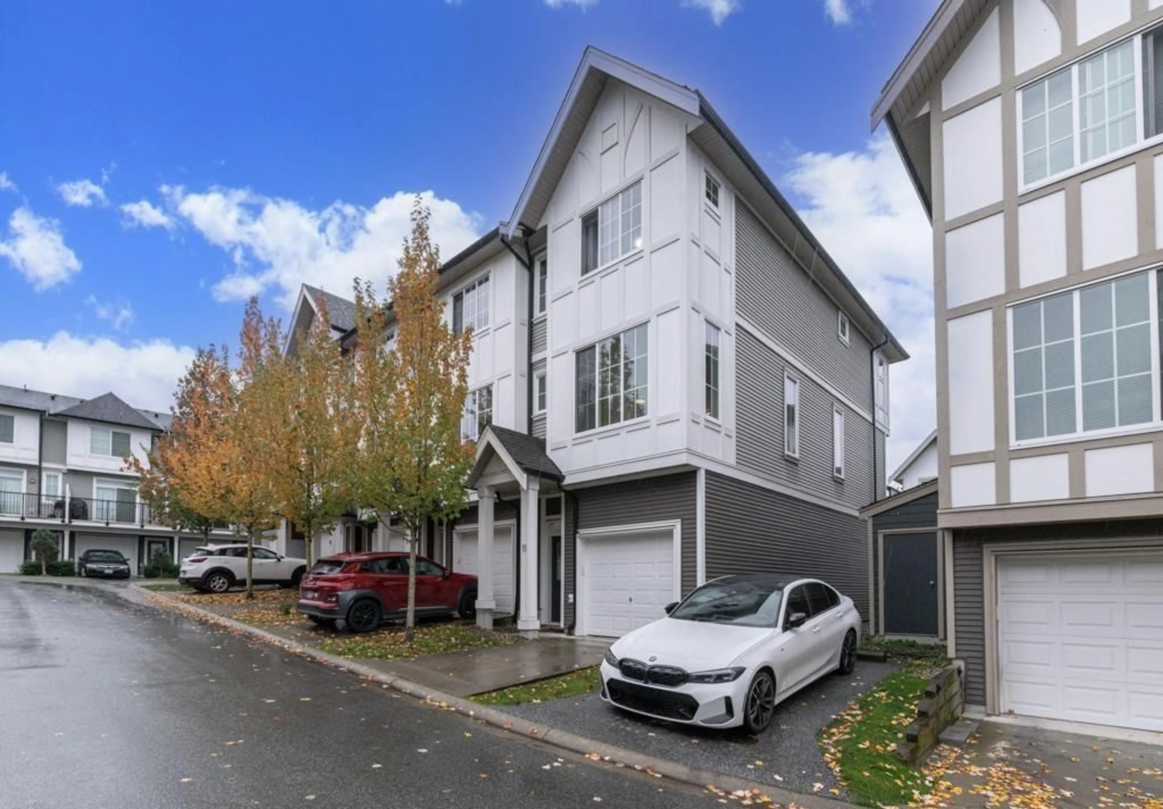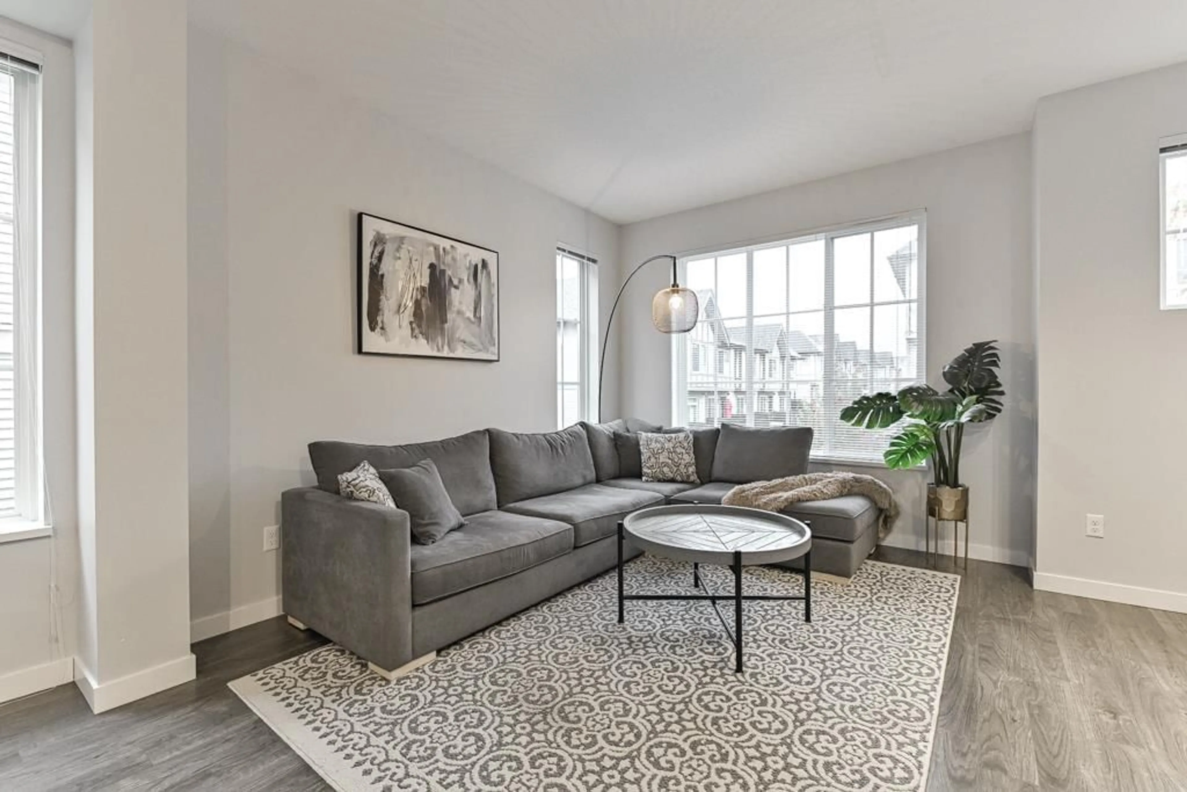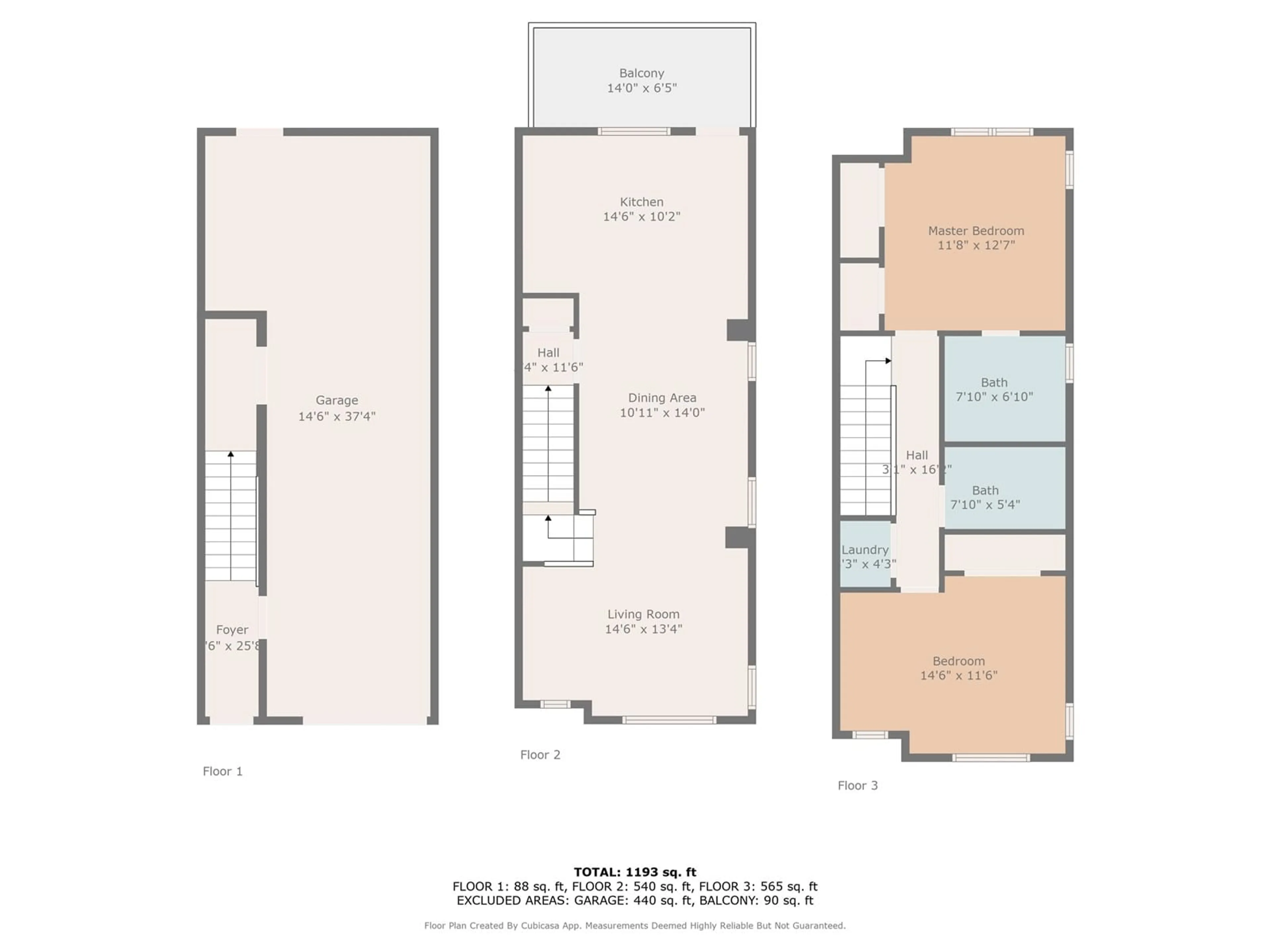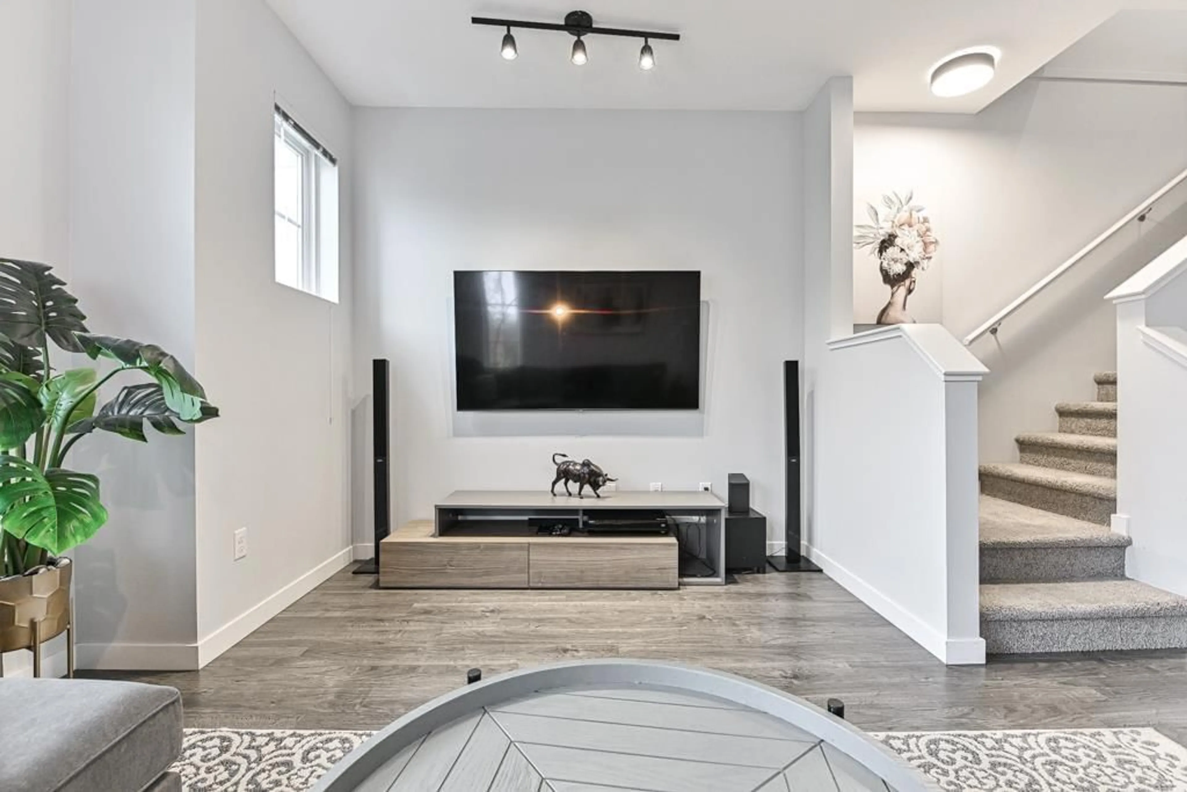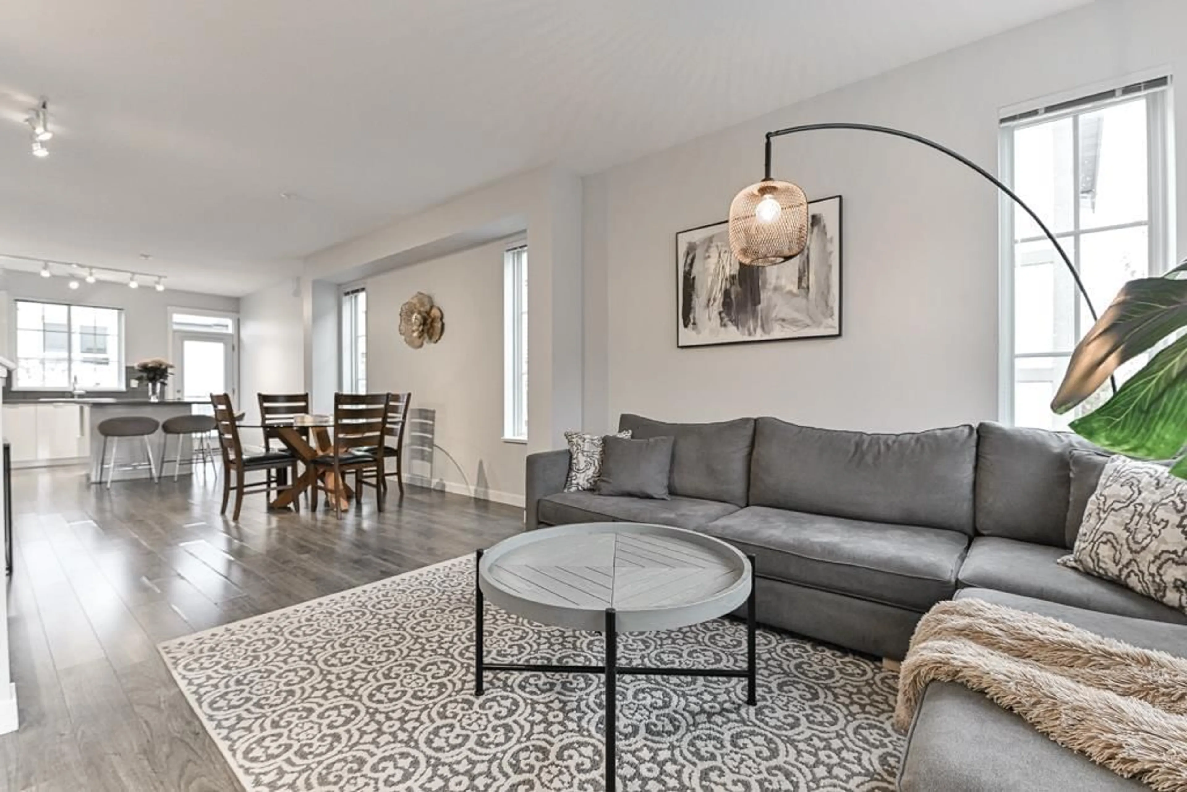98 30989 WESTRIDGE PLACE, Abbotsford, British Columbia V2T0E7
Contact us about this property
Highlights
Estimated ValueThis is the price Wahi expects this property to sell for.
The calculation is powered by our Instant Home Value Estimate, which uses current market and property price trends to estimate your home’s value with a 90% accuracy rate.Not available
Price/Sqft$569/sqft
Est. Mortgage$3,002/mo
Maintenance fees$298/mo
Tax Amount ()-
Days On Market53 days
Description
Welcome to Brighton at the Westerleigh where elegant design meets modern comfort! This stunning corner unit townhome is flooded with natural light and features soaring 9-foot ceilings, creating a bright and inviting open-concept living space. The spacious kitchen is a chef's dream, showcasing quartz countertops and stainless steel appliances, with direct access to an outdoor sundeck-perfect for summer barbecues and entertaining. Upstairs, you'll discover two generously sized bedrooms positioned on opposite ends for added privacy, along with a main bathroom and a luxurious 4-piece ensuite featuring a double sink and a convenient washer/dryer & tandem 2-car garage. Enjoy fantastic amenities at Club West, just a short walk away, including a pool, hot tub, playground, BBQ area, theatre room. (id:39198)
Property Details
Interior
Features
Exterior
Features
Parking
Garage spaces 3
Garage type Garage
Other parking spaces 0
Total parking spaces 3
Condo Details
Amenities
Clubhouse, Exercise Centre, Laundry - In Suite, Recreation Centre, Whirlpool
Inclusions

