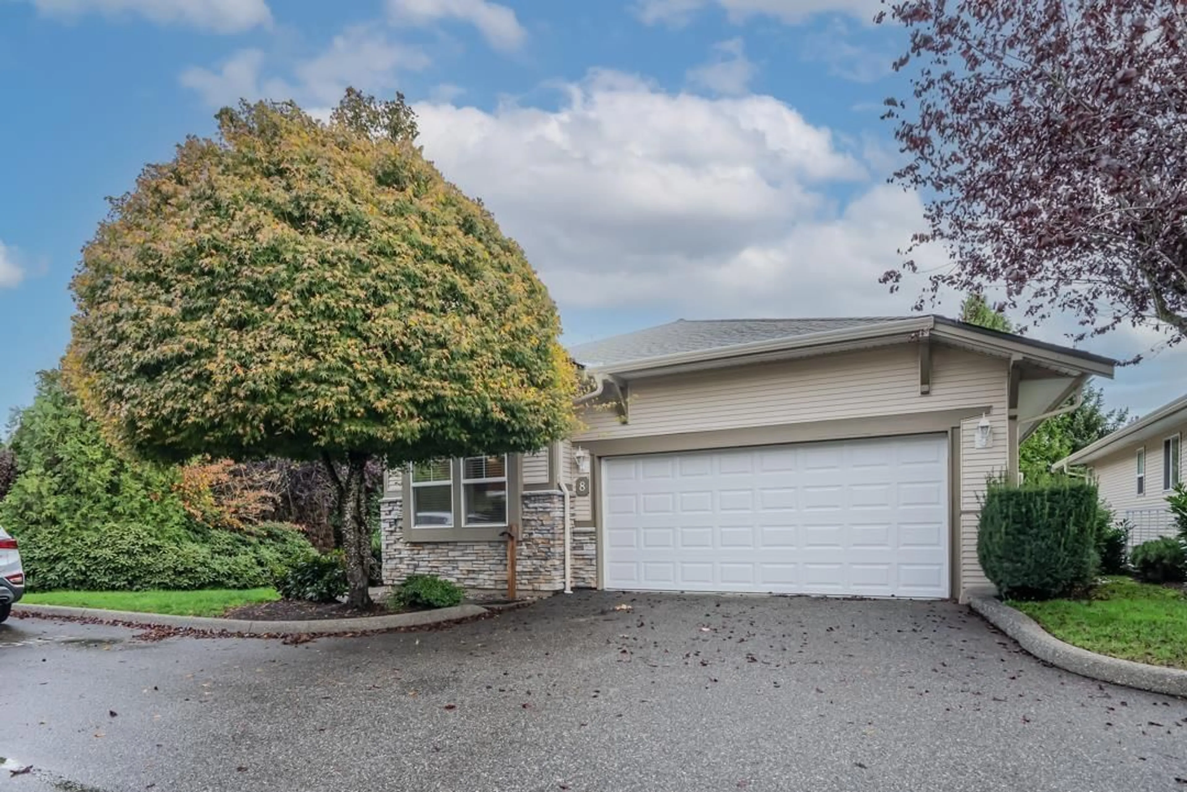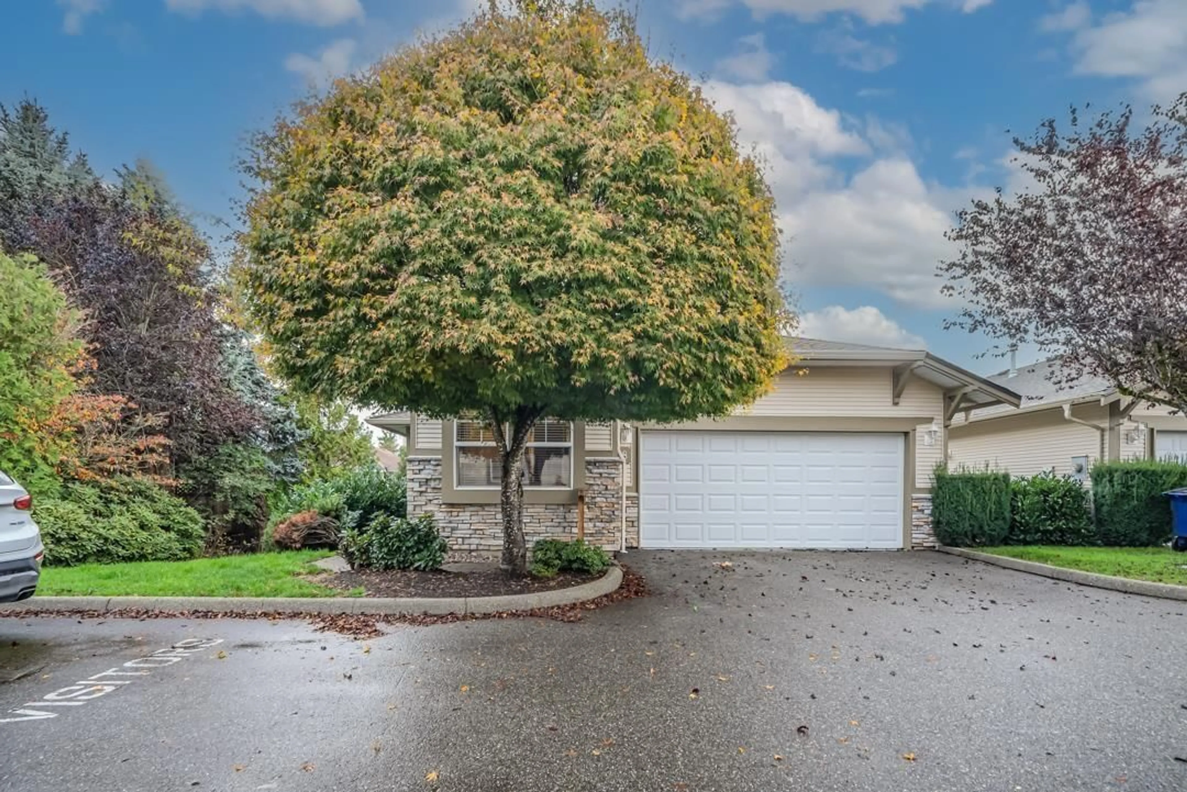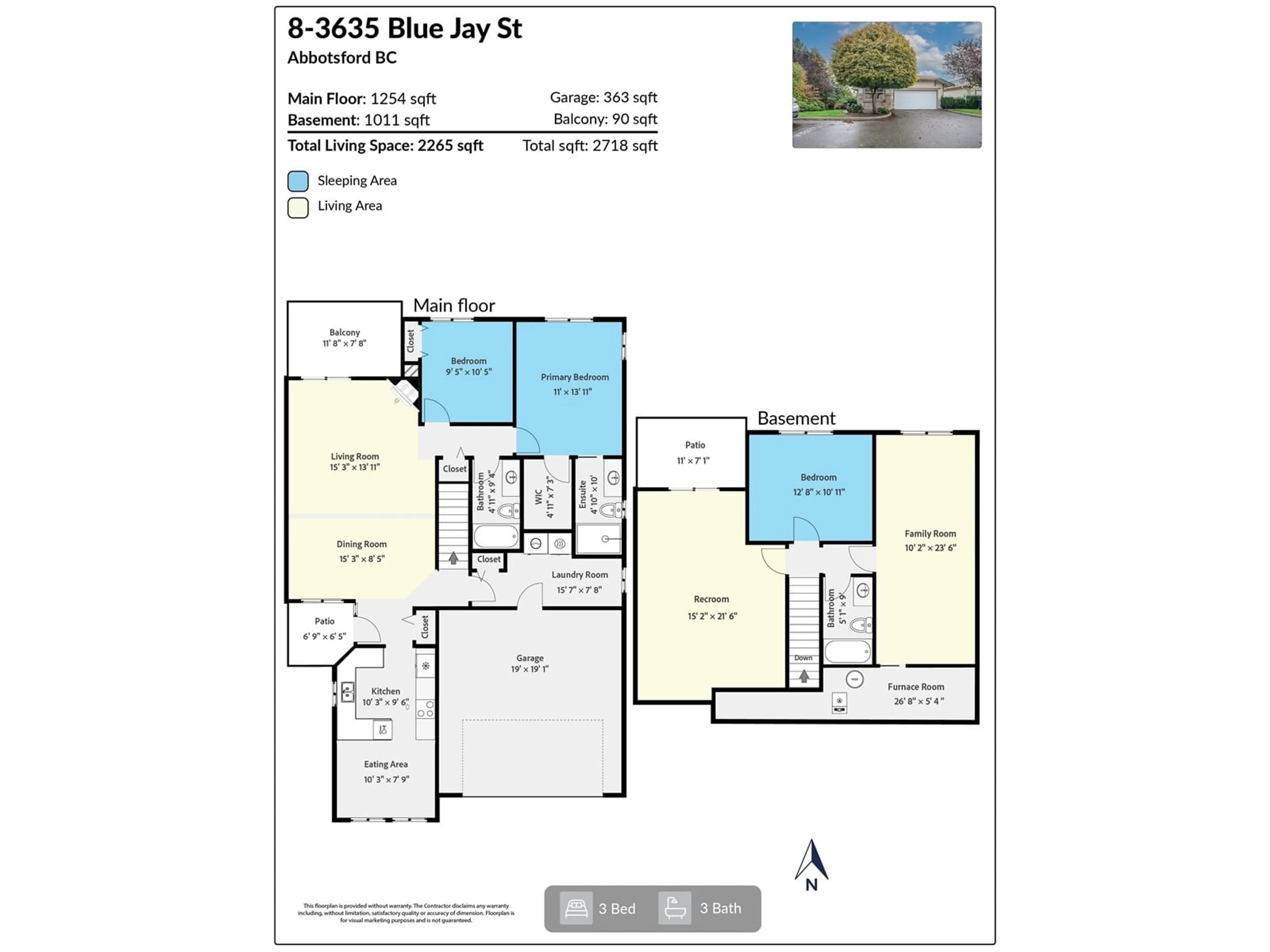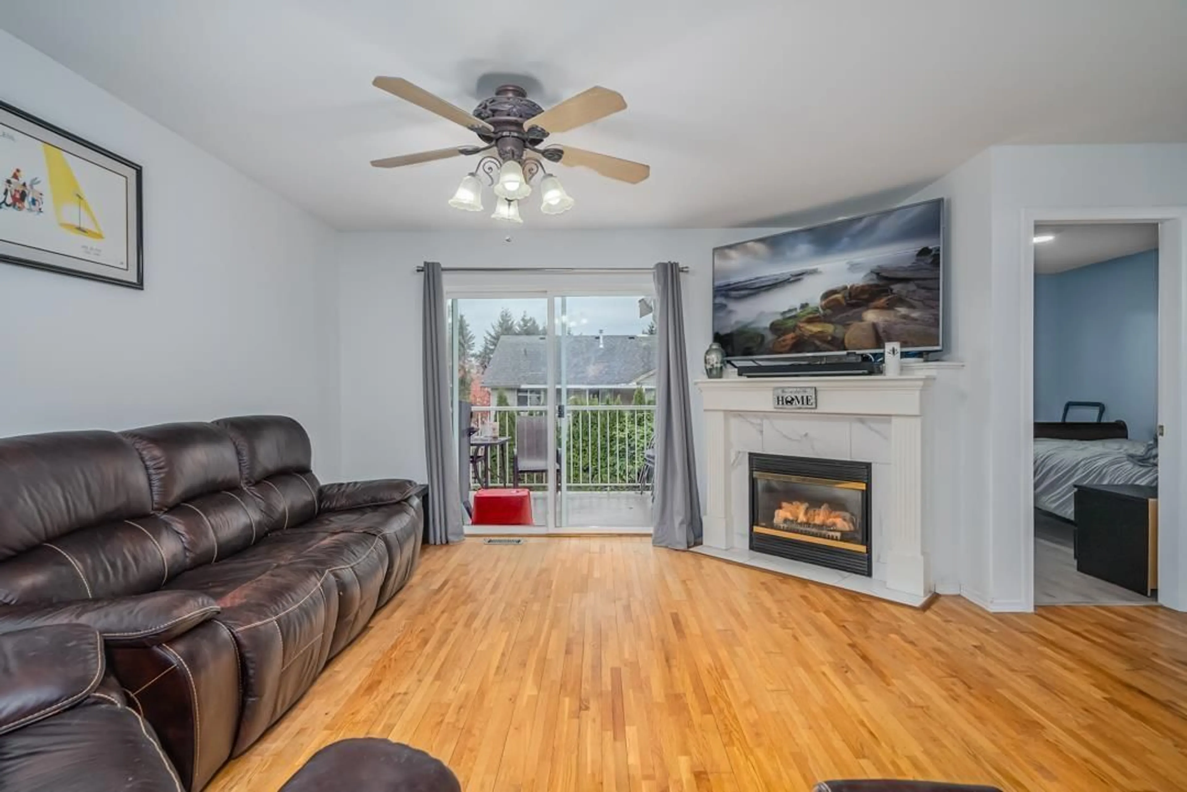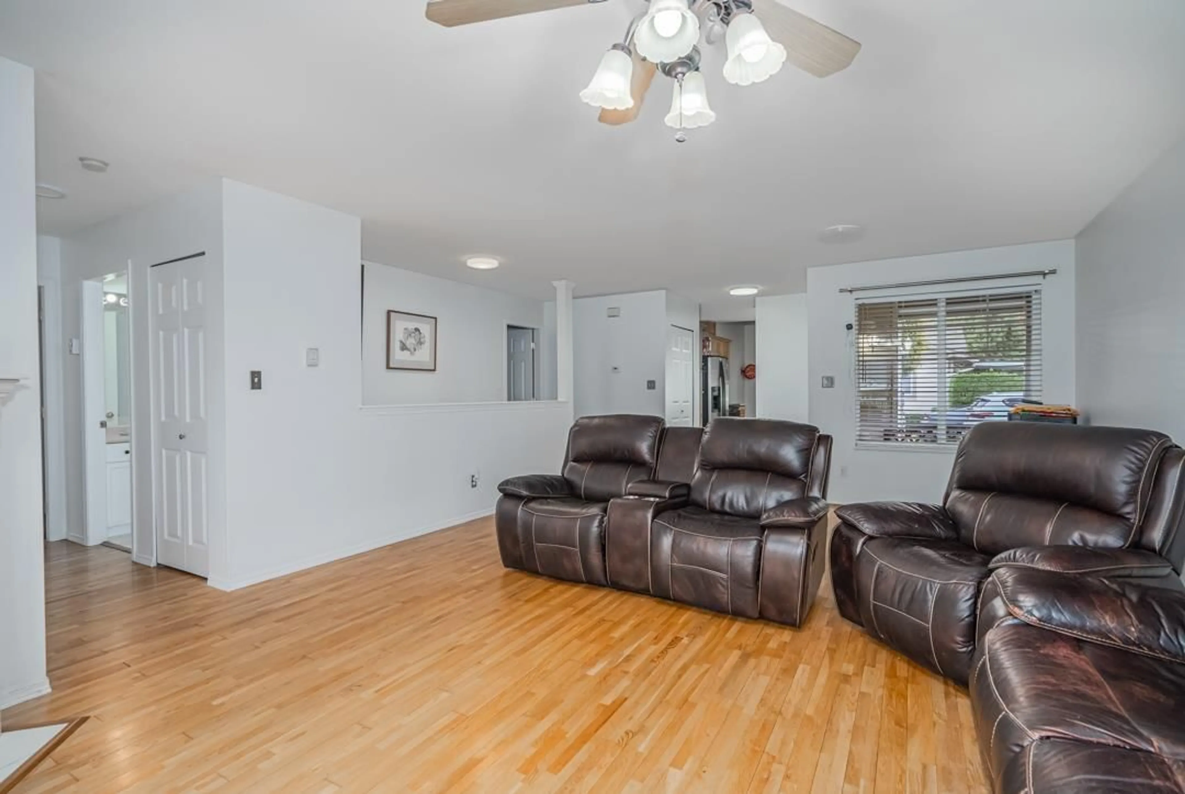8 3635 BLUE JAY STREET, Abbotsford, British Columbia V2T6T3
Contact us about this property
Highlights
Estimated ValueThis is the price Wahi expects this property to sell for.
The calculation is powered by our Instant Home Value Estimate, which uses current market and property price trends to estimate your home’s value with a 90% accuracy rate.Not available
Price/Sqft$388/sqft
Est. Mortgage$3,777/mo
Maintenance fees$443/mo
Tax Amount ()-
Days On Market72 days
Description
This DETATCHED townhouse offers privacy, room to grow and is move in ready! 4 Bedroom ( possible5), 3 bathrooms, great space for the family!! The modern kitchen has a very functional work area and a lovey eating nook! A gas fireplace for those cozy winter evenings, a good size deck for those summertime BBQ's. The large laundry room offers more storage or perhaps a second fridge/freezer. Large double garage ( close to the kitchen for your kids bring in the groceries!) Downstairs also has a wee patio for warm summer nights. Great storage ( ideal for kids or for downsizing) The yard is private/quiet and the surrounding area is offers plenty of shops and services, 10 mins from the freeway. Strata $443 mo. (id:39198)
Property Details
Interior
Features
Exterior
Features
Parking
Garage spaces 4
Garage type -
Other parking spaces 0
Total parking spaces 4
Condo Details
Amenities
Laundry - In Suite
Inclusions
Property History
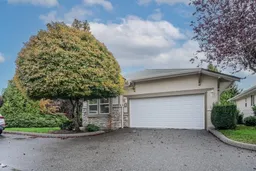 32
32
