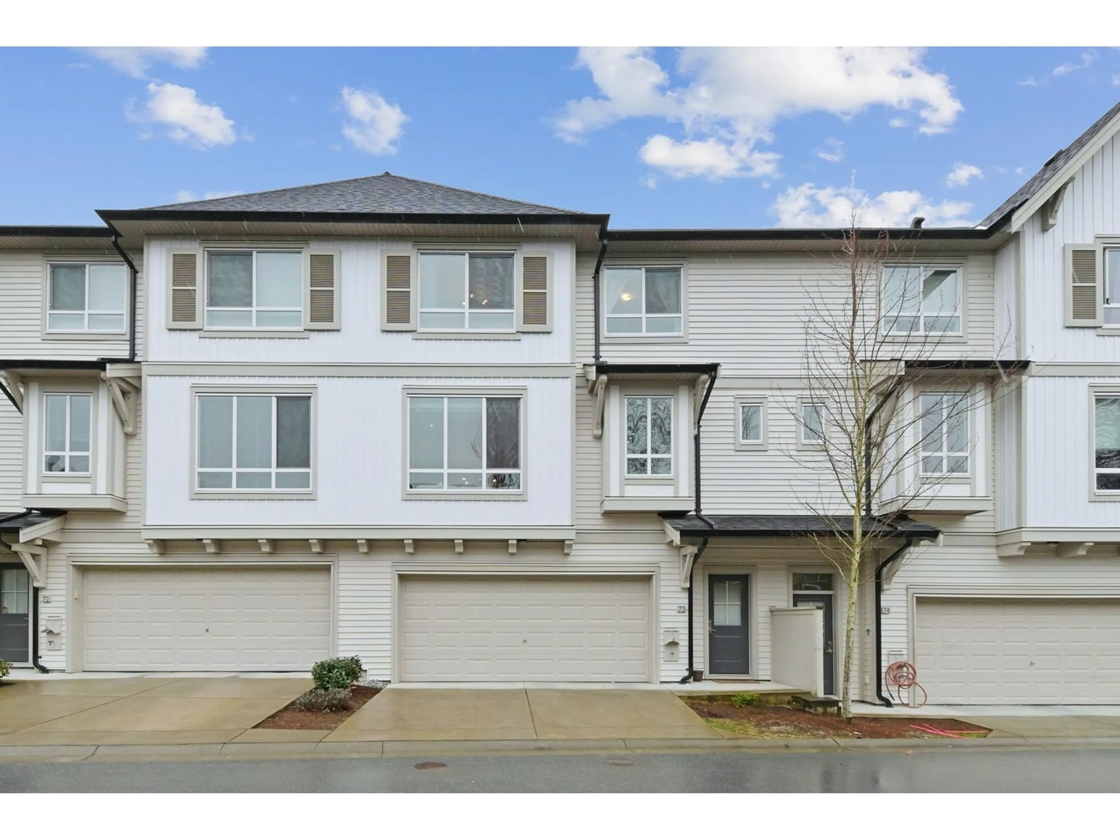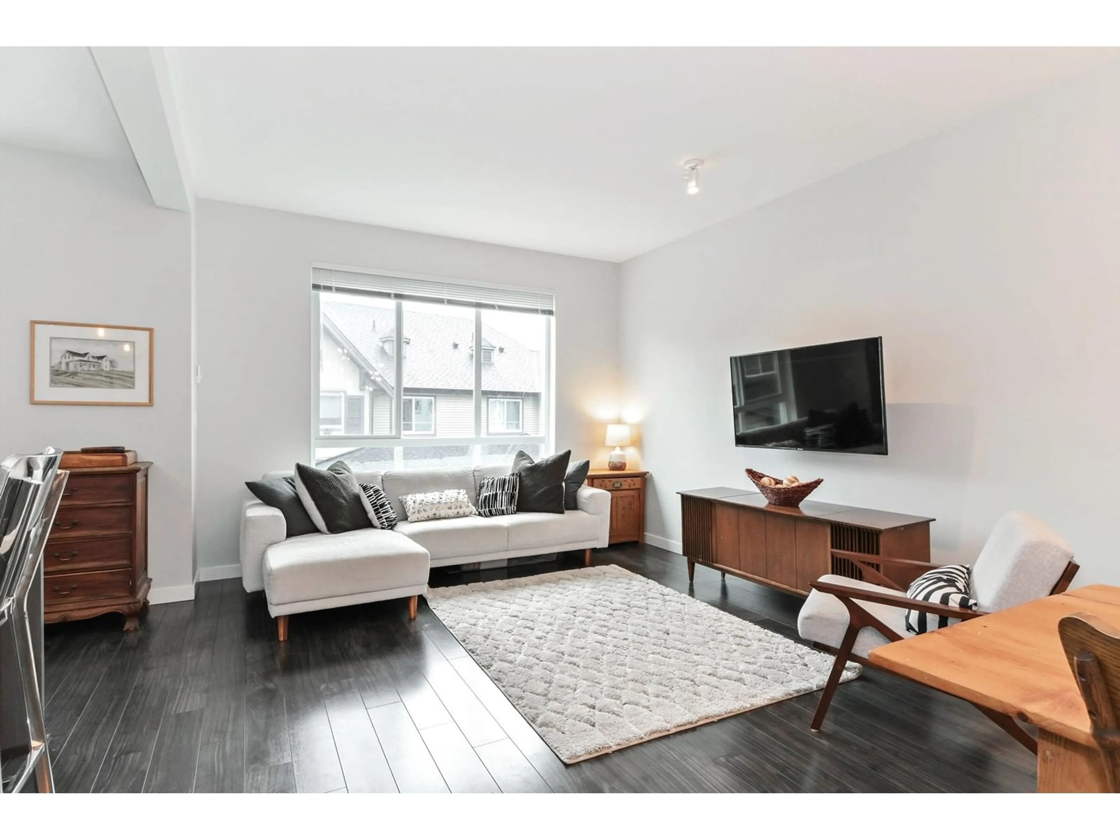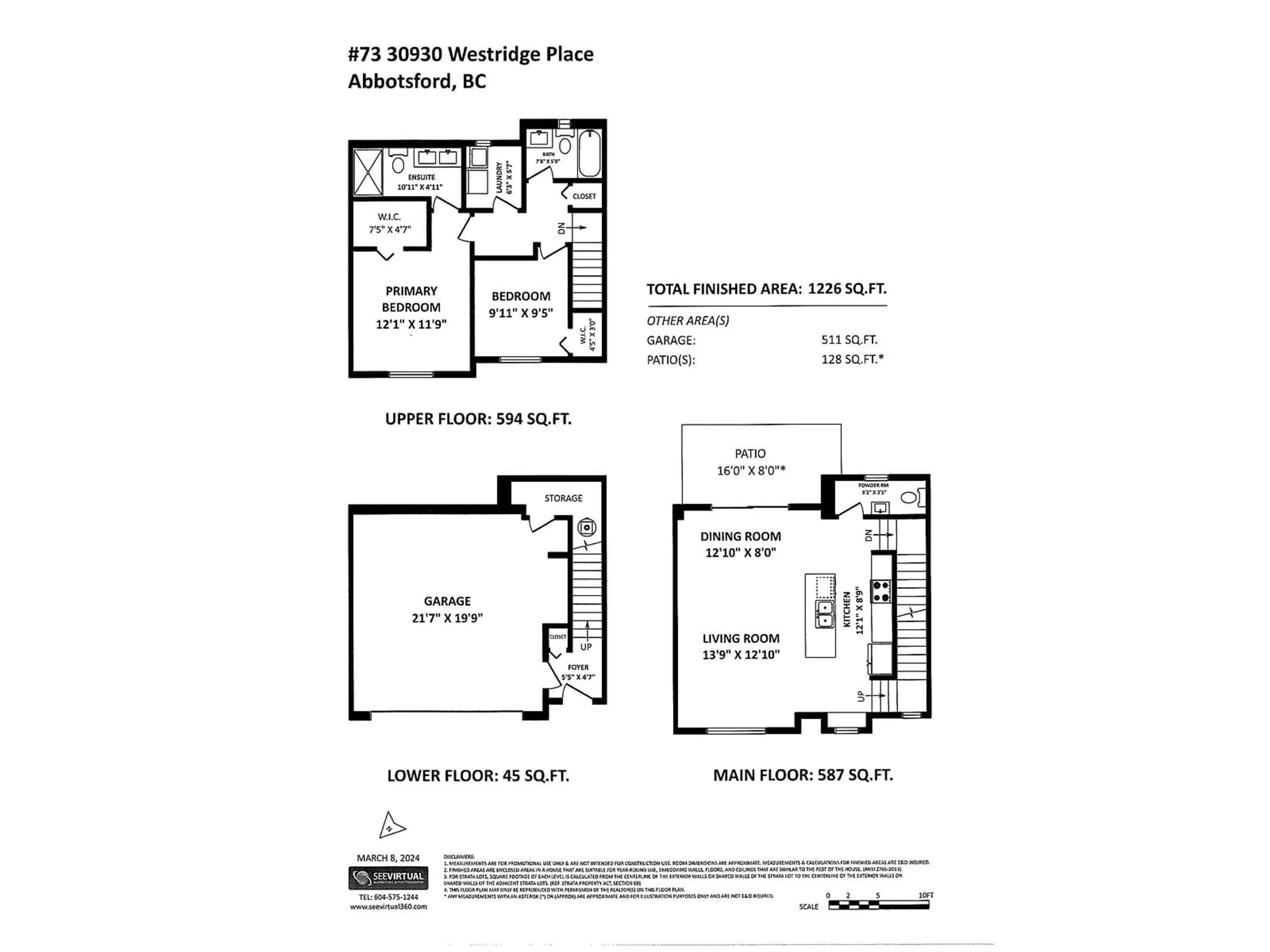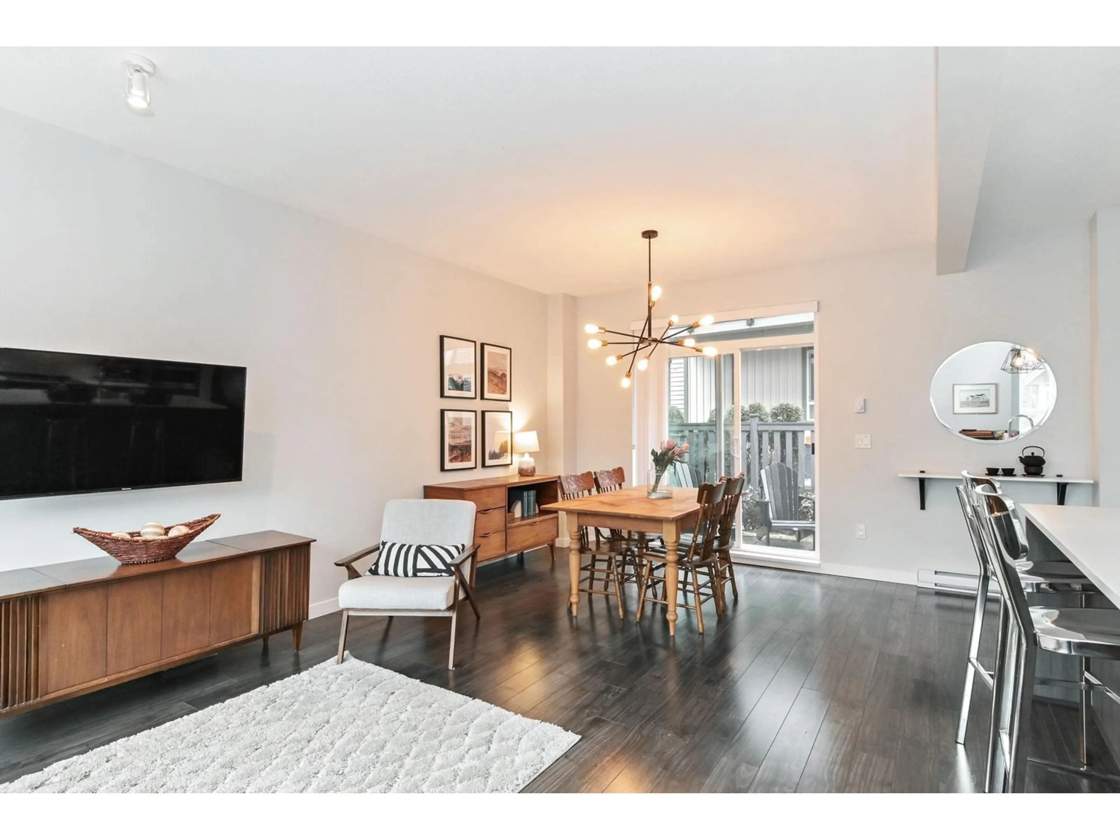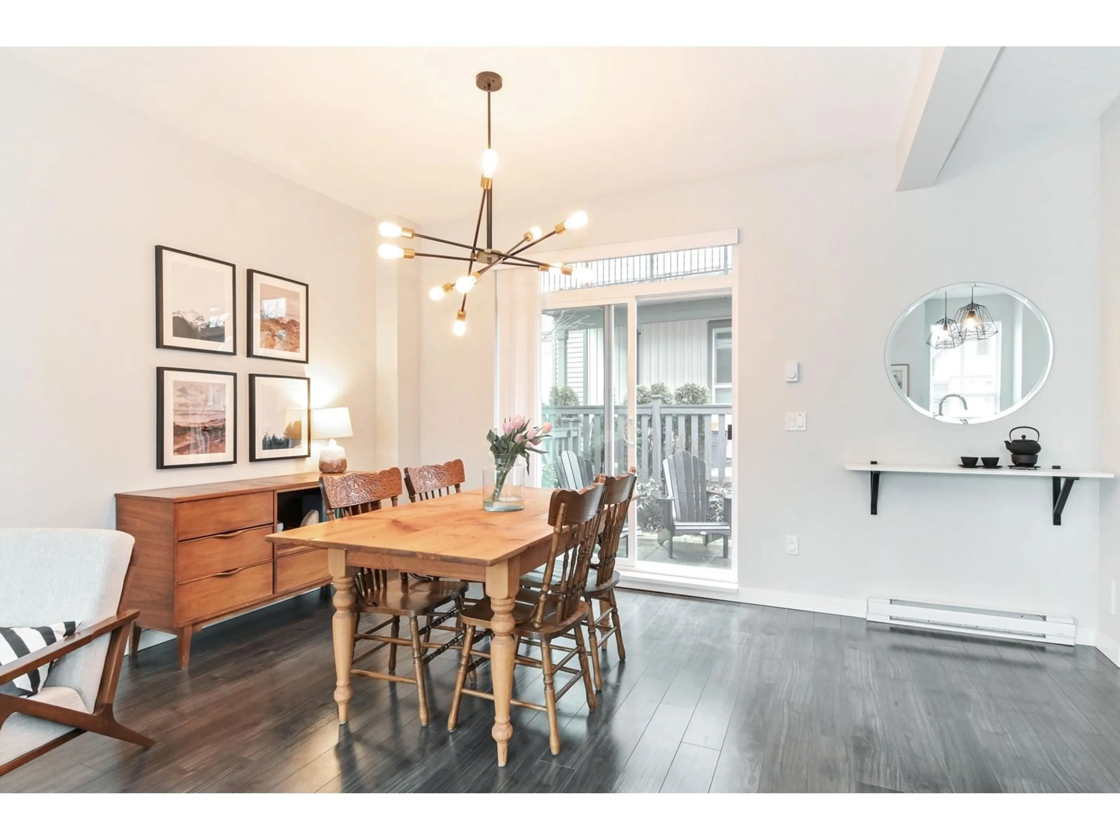73 30930 WESTRIDGE PLACE, Abbotsford, British Columbia V2T0H6
Contact us about this property
Highlights
Estimated ValueThis is the price Wahi expects this property to sell for.
The calculation is powered by our Instant Home Value Estimate, which uses current market and property price trends to estimate your home’s value with a 90% accuracy rate.Not available
Price/Sqft$570/sqft
Est. Mortgage$3,006/mo
Maintenance fees$250/mo
Tax Amount ()-
Days On Market12 days
Description
The Best Lay out for a 2 Bedroom in Bristol Heights!! Extra wide layout, the most luxurious two bedroom & 3 bathroom with double side x side garage in all of Abbotsford. Very spacious and wide open floor plan with powder bathroom on the main floor. Large kitchen bar island, great for entertaining, stainless steel appliances, quartz countertops plus more. Upstairs features 2 bedrooms with laundry room. Great location in complex, very private and quiet. Great amenities for the family, pool, theatre room, hockey area, exercise room and hot tub. Easy access to public transit, walking distance to schools and shopping. (id:39198)
Property Details
Interior
Features
Exterior
Features
Parking
Garage spaces 2
Garage type Garage
Other parking spaces 0
Total parking spaces 2
Condo Details
Amenities
Clubhouse, Exercise Centre, Guest Suite, Whirlpool
Inclusions
Property History
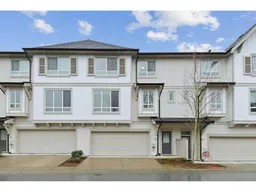 33
33
