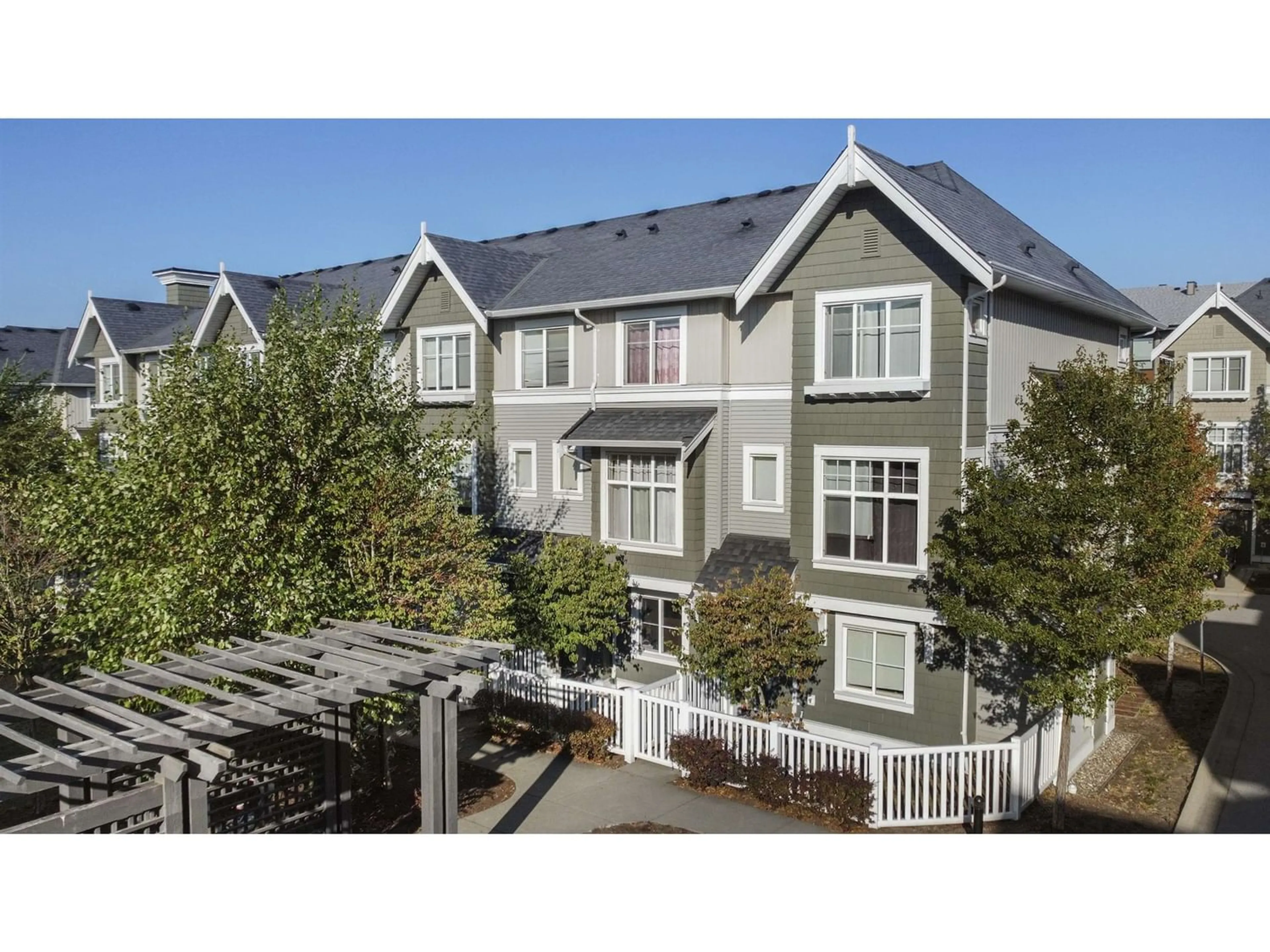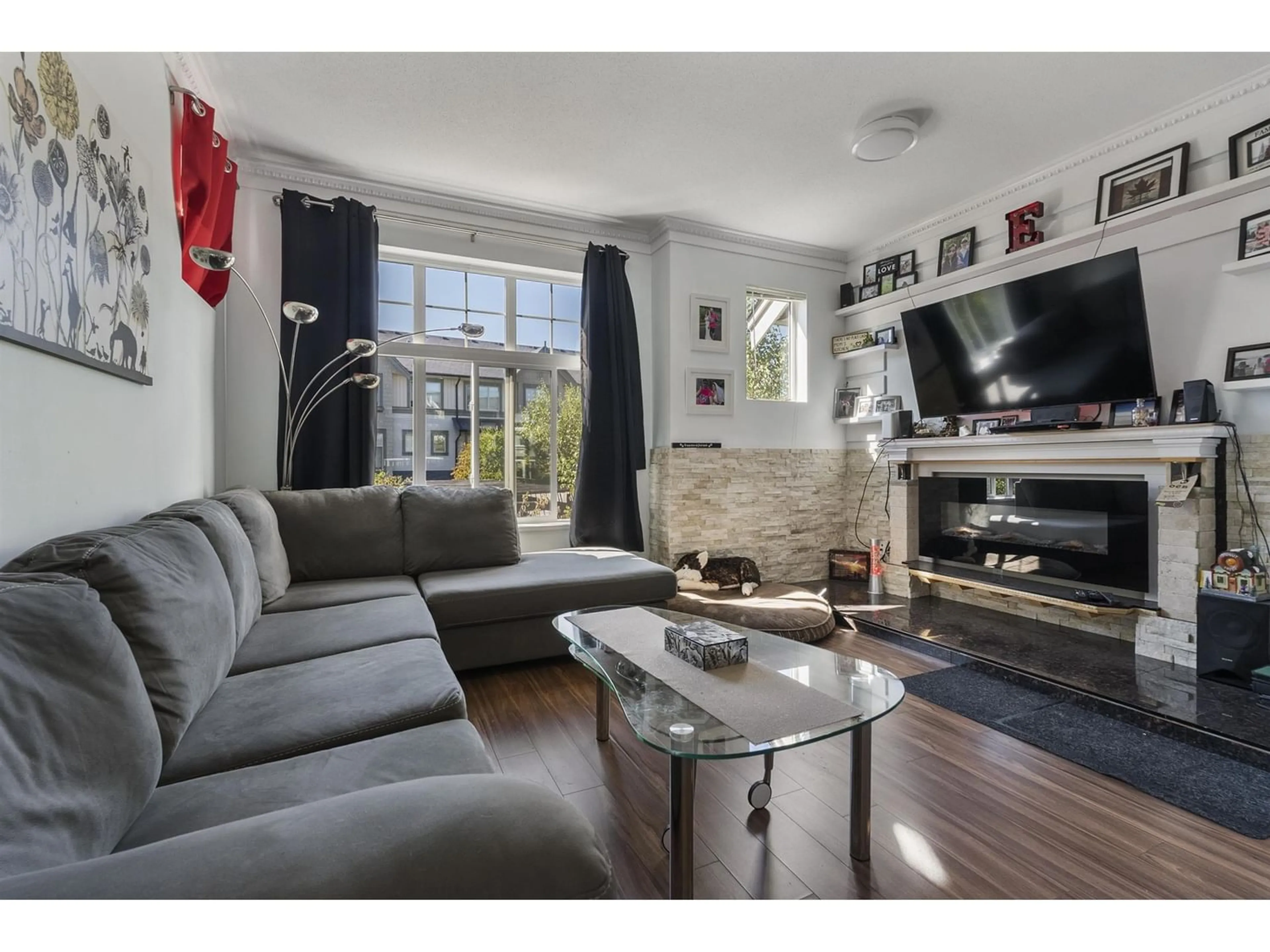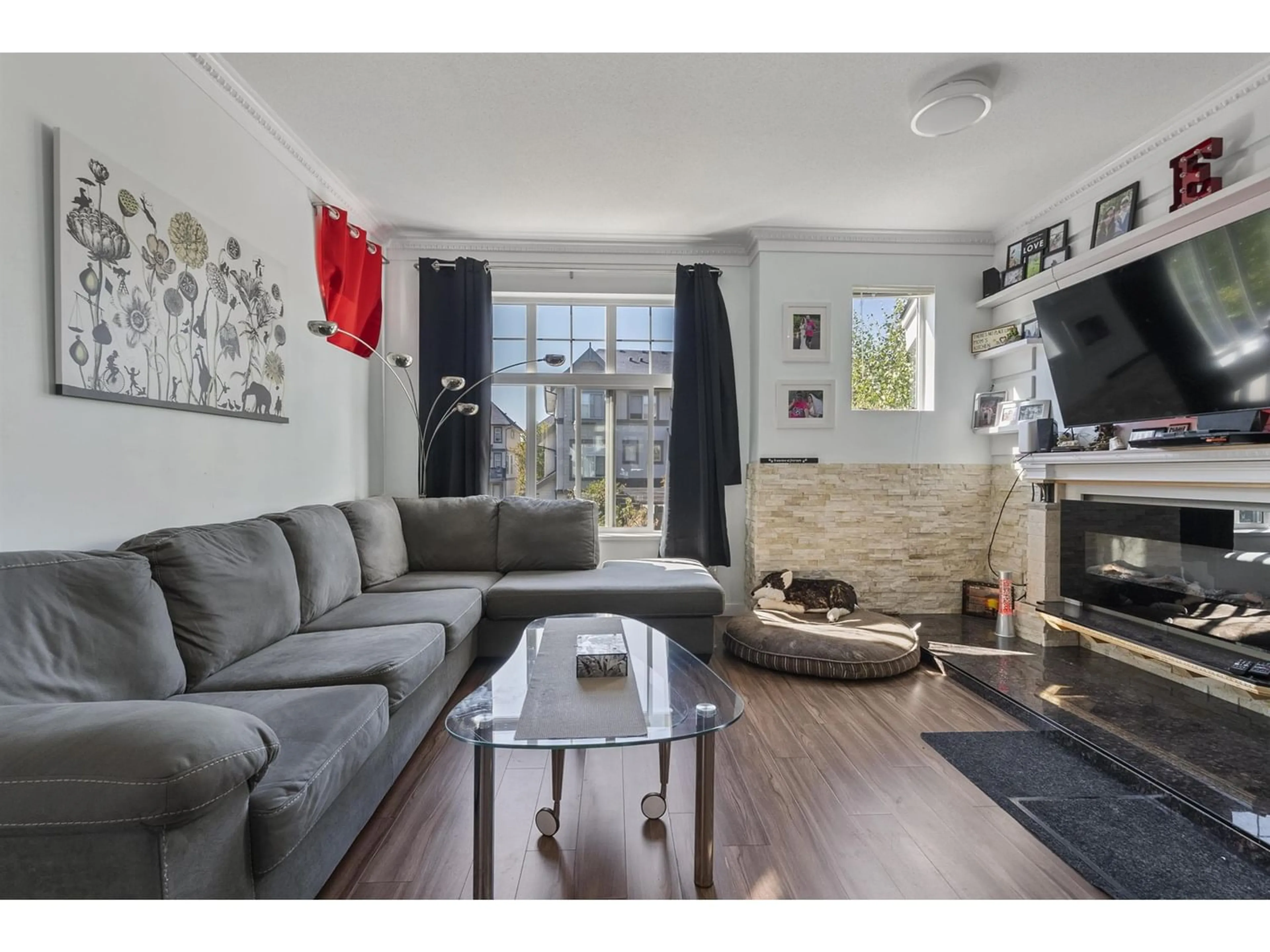64 31098 WESTRIDGE PLACE, Abbotsford, British Columbia V2T0C2
Contact us about this property
Highlights
Estimated ValueThis is the price Wahi expects this property to sell for.
The calculation is powered by our Instant Home Value Estimate, which uses current market and property price trends to estimate your home’s value with a 90% accuracy rate.Not available
Price/Sqft$544/sqft
Est. Mortgage$2,877/mo
Tax Amount ()-
Days On Market1 year
Description
Modern 2BR 2BTH corner townhome in West Abbotsford built by Polygon. Soft, natural light welcomes you into open concept main floor featuring contemporary, laminate flooring beneath 9ft ceilings w/ crown moulding & stylishly accented walls. The heart of your chic home is the sunlit kitchen boasting stainless steel appliances & polished granite counters. Laundry is found alongside generous bedrooms w/ primary bed offering 'his & hers' closets & a well-appointed ensuite. Enjoy resident-only, resort-like amenities at Club West at Westleigh including a clubhouse, outdoor pool, whirlpool spa, fitness centre, theatre room, fireside lounge, hockey room & guest suites. Fabulously located, Hartwell is steps to all levels of schools, parks, recreation & minutes to Highstreet Shopping & Highway 1. (id:39198)
Property Details
Interior
Features
Exterior
Parking
Garage spaces 2
Garage type Garage
Other parking spaces 0
Total parking spaces 2
Condo Details
Inclusions
Property History
 40
40





