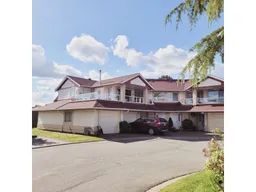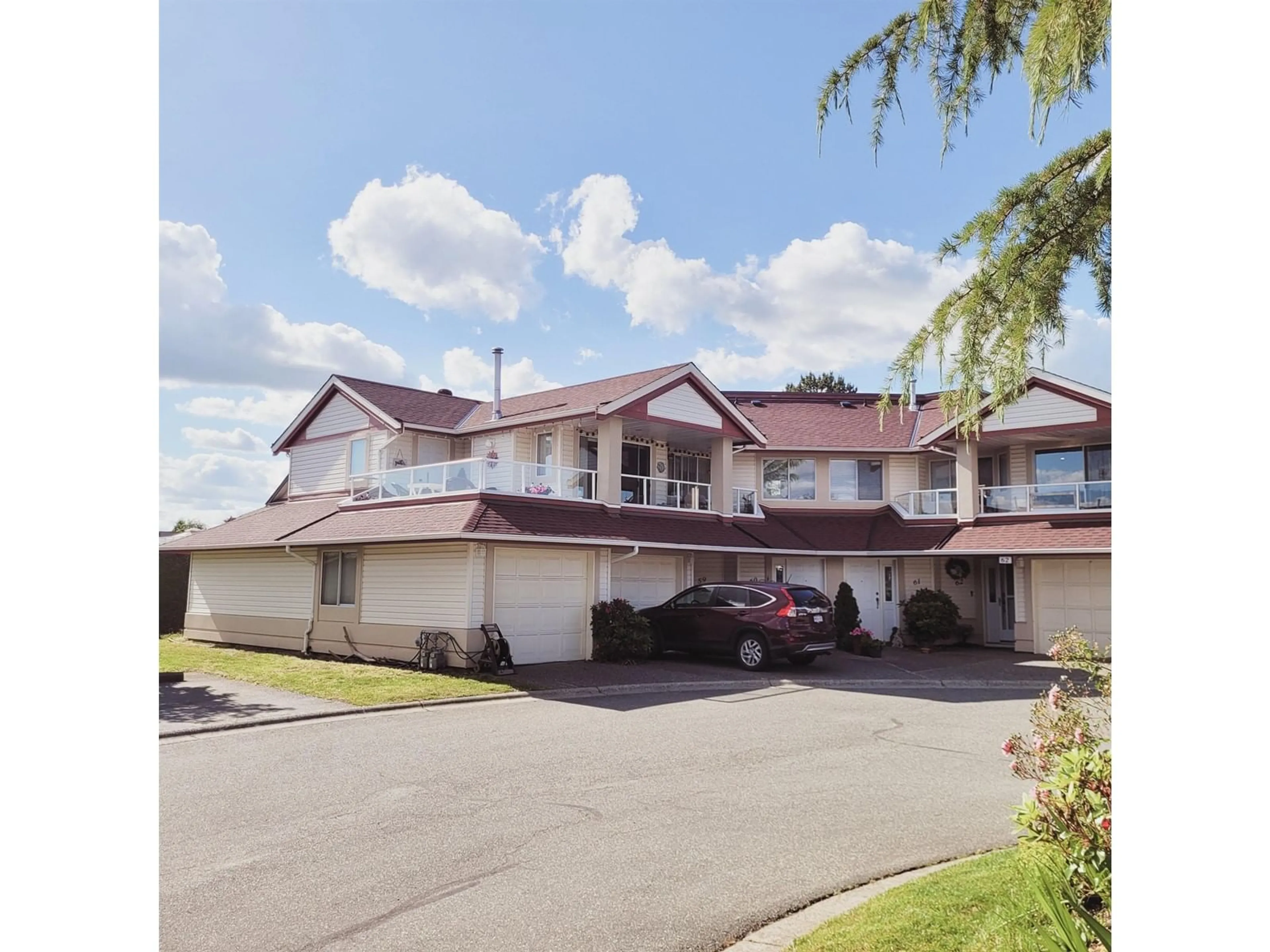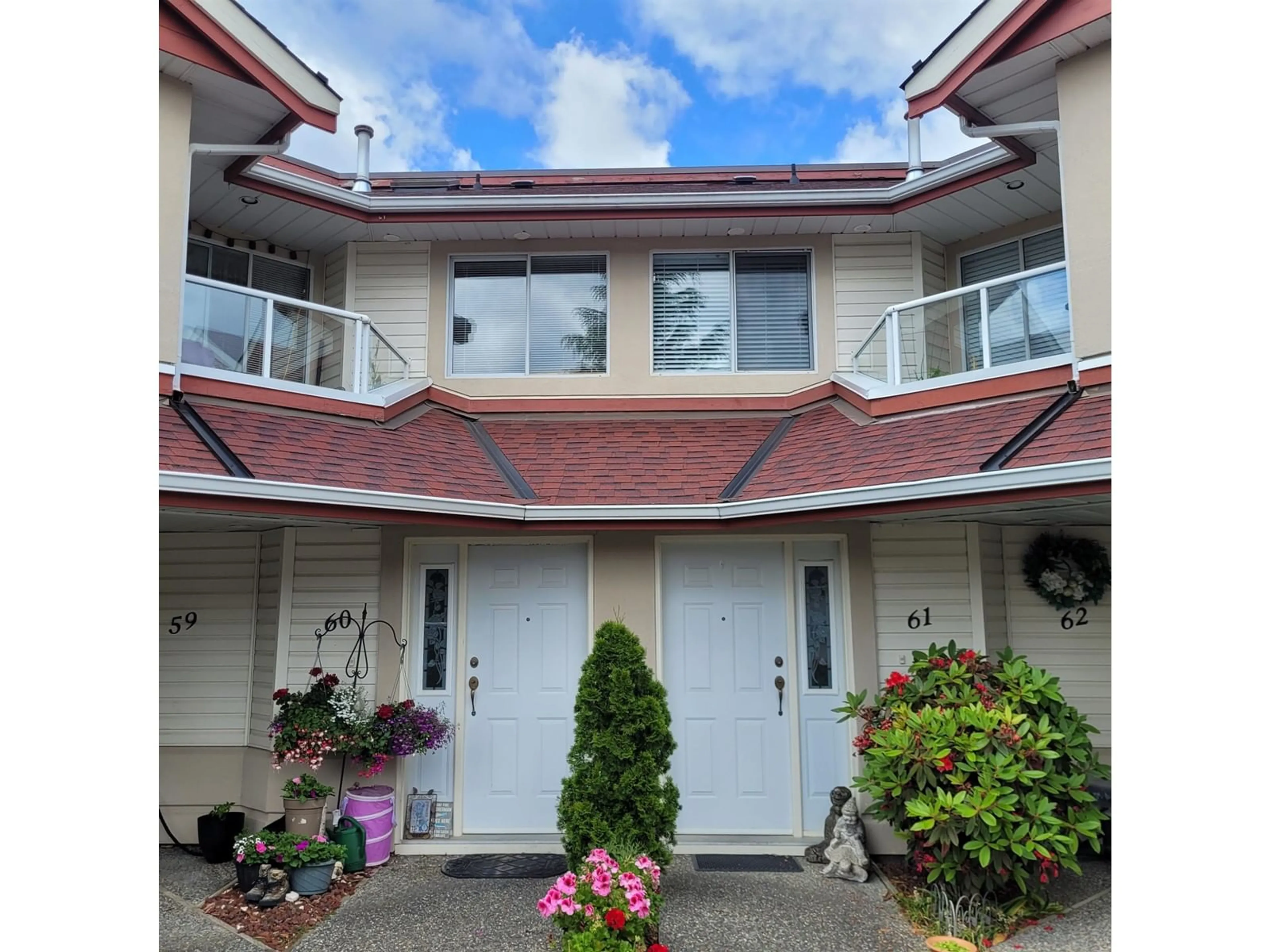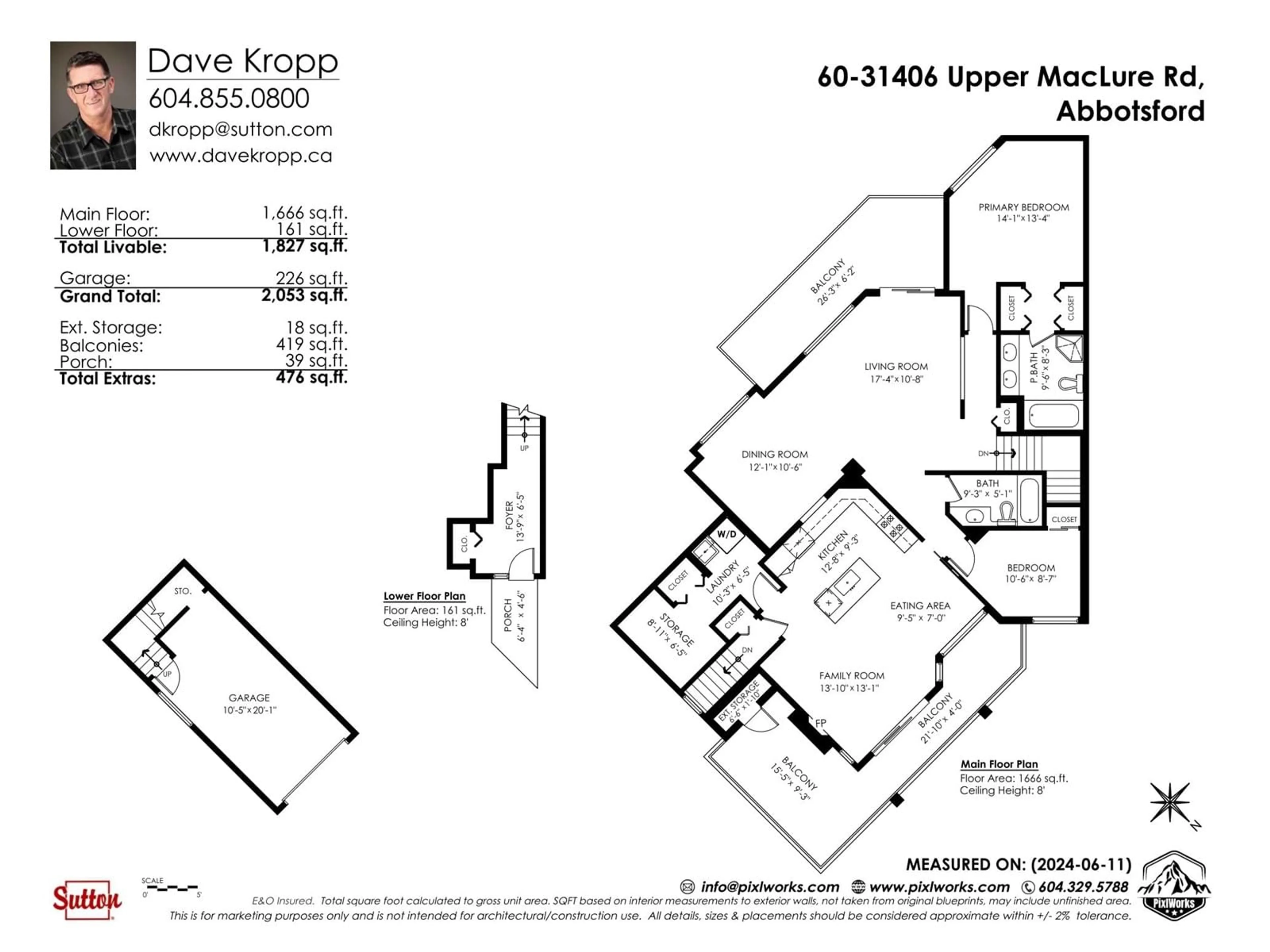60 31406 UPPER MACLURE ROAD, Abbotsford, British Columbia V2T5L8
Contact us about this property
Highlights
Estimated ValueThis is the price Wahi expects this property to sell for.
The calculation is powered by our Instant Home Value Estimate, which uses current market and property price trends to estimate your home’s value with a 90% accuracy rate.Not available
Price/Sqft$344/sqft
Est. Mortgage$2,701/mo
Maintenance fees$379/mo
Tax Amount ()-
Days On Market166 days
Description
Gated ELLWOOD ESTATES townhouse community attracts those who appreciate quality timeless design and unique classic character. Beautifully landscaped. Follow the lane to the quiet back corner of the complex to this spacious 2 Bed, 2 Bath Upper End Unit. Step inside the roomy ground floor Foyer and ascend the stairs to the large Formal Living & Dining Room, with glass door access to a West facing Deck. Family sized open Kitchen that includes Eating Area & Family Room, complete with cozy gas Fireplace and access to another partially covered 'wrap around' West/South facing Deck. 2 Bedrooms including a large Master Bedroom with full Ensuite. Laundry/Storage/Utility Room off Kitchen. Inside stairs down to Single Garage. Radiant Heat (new Boiler in 2020). (id:39198)
Property Details
Interior
Features
Exterior
Features
Parking
Garage spaces 1
Garage type -
Other parking spaces 0
Total parking spaces 1
Condo Details
Amenities
Clubhouse, Laundry - In Suite
Inclusions
Property History
 36
36


