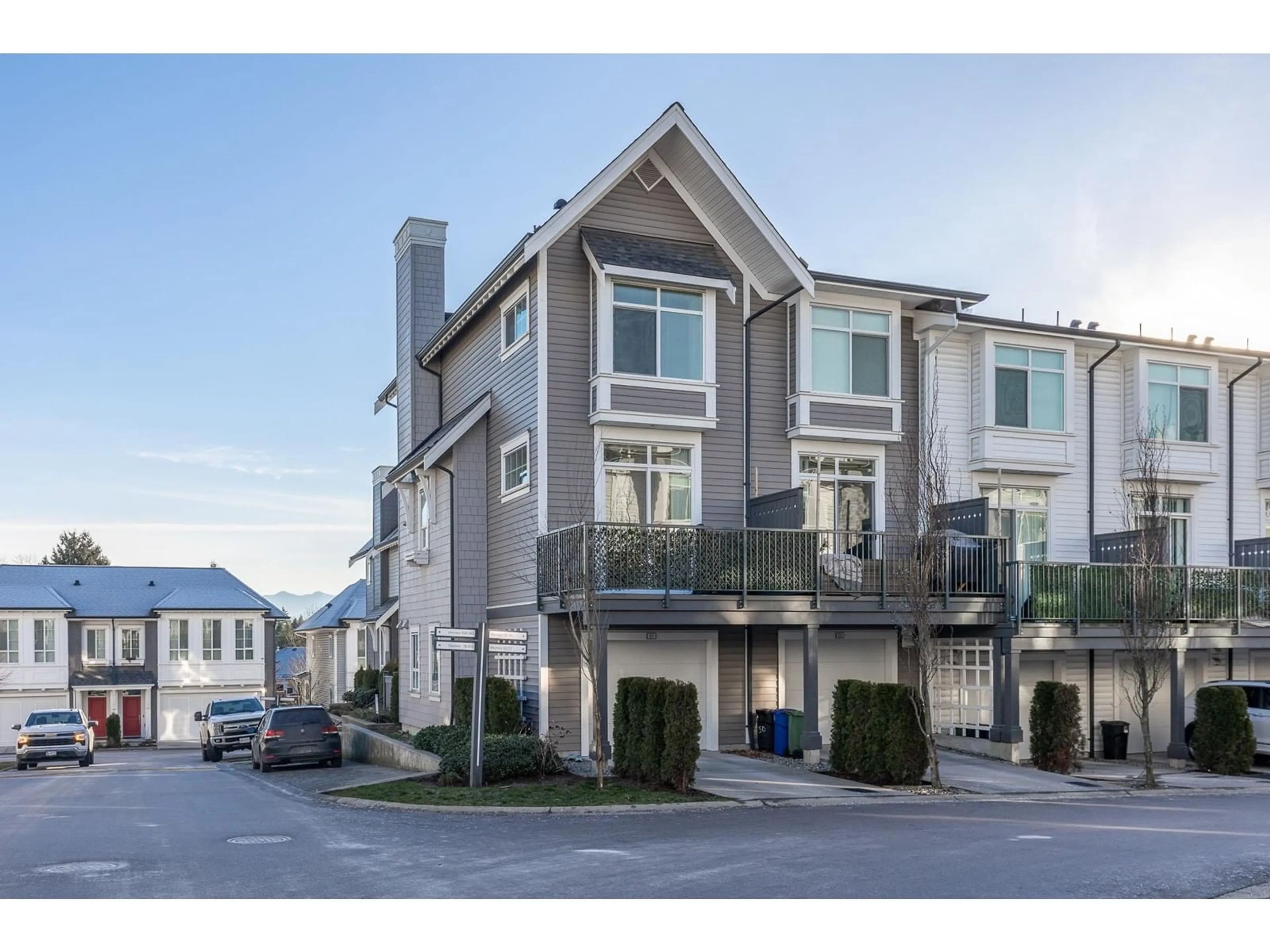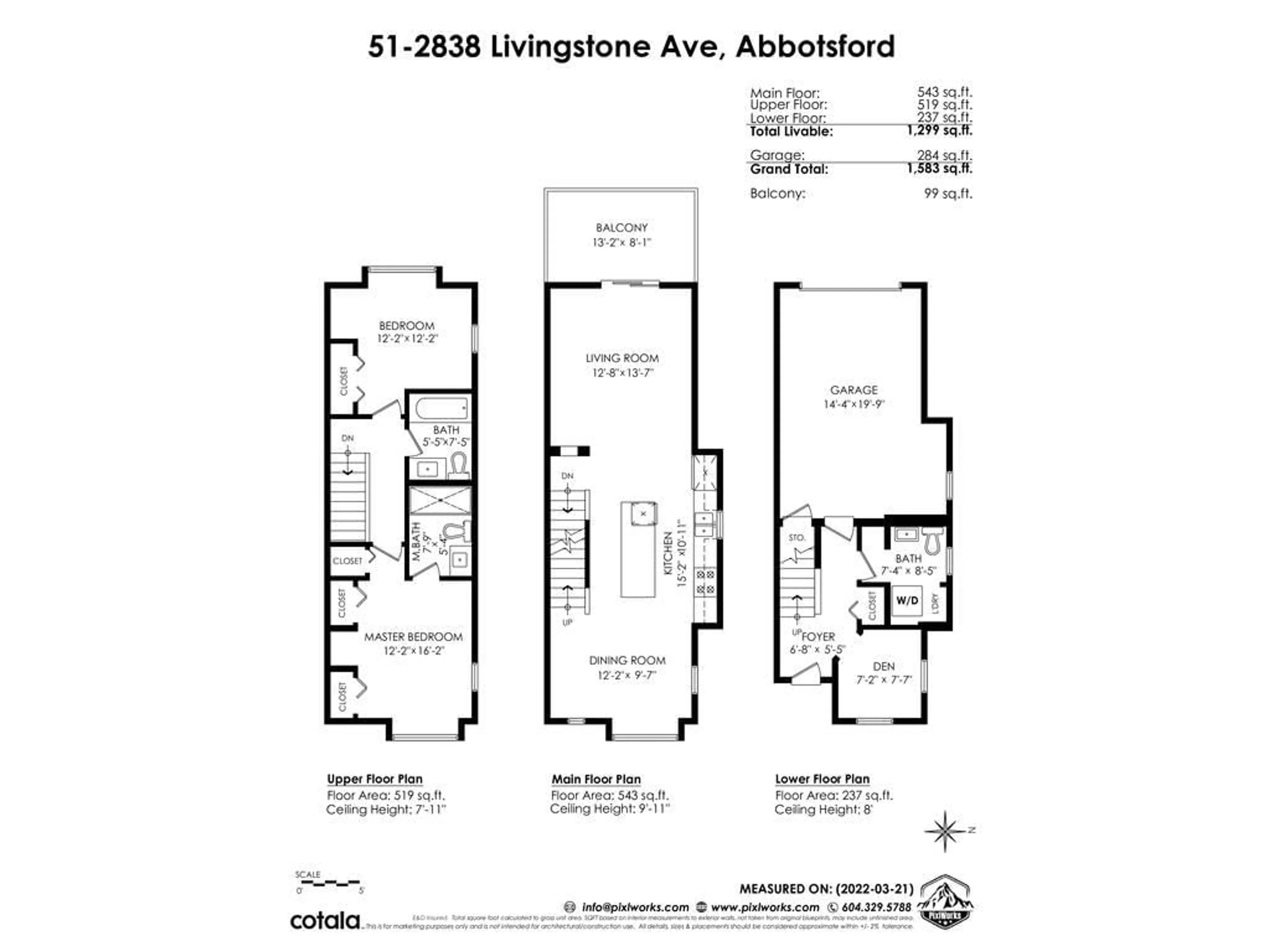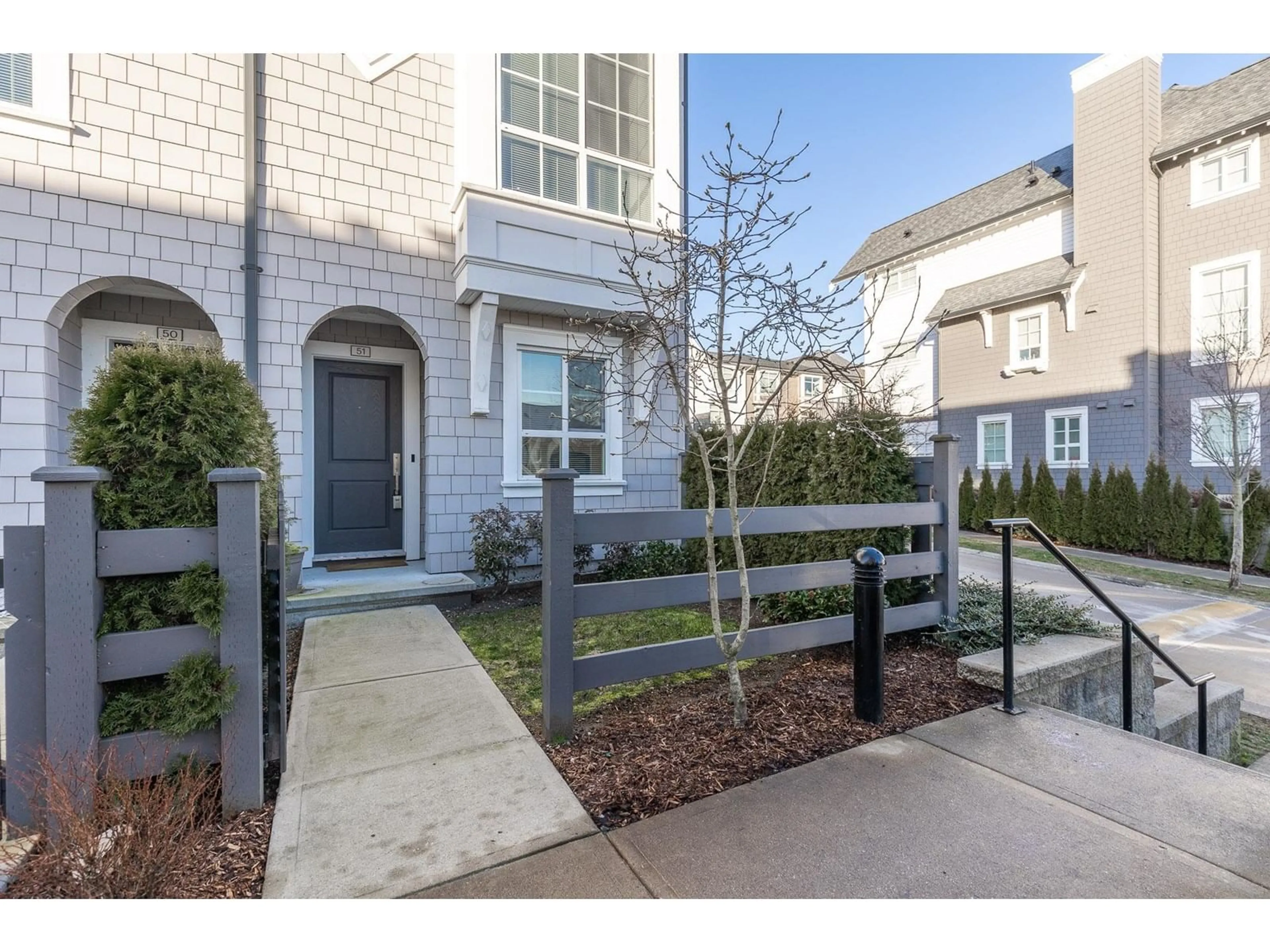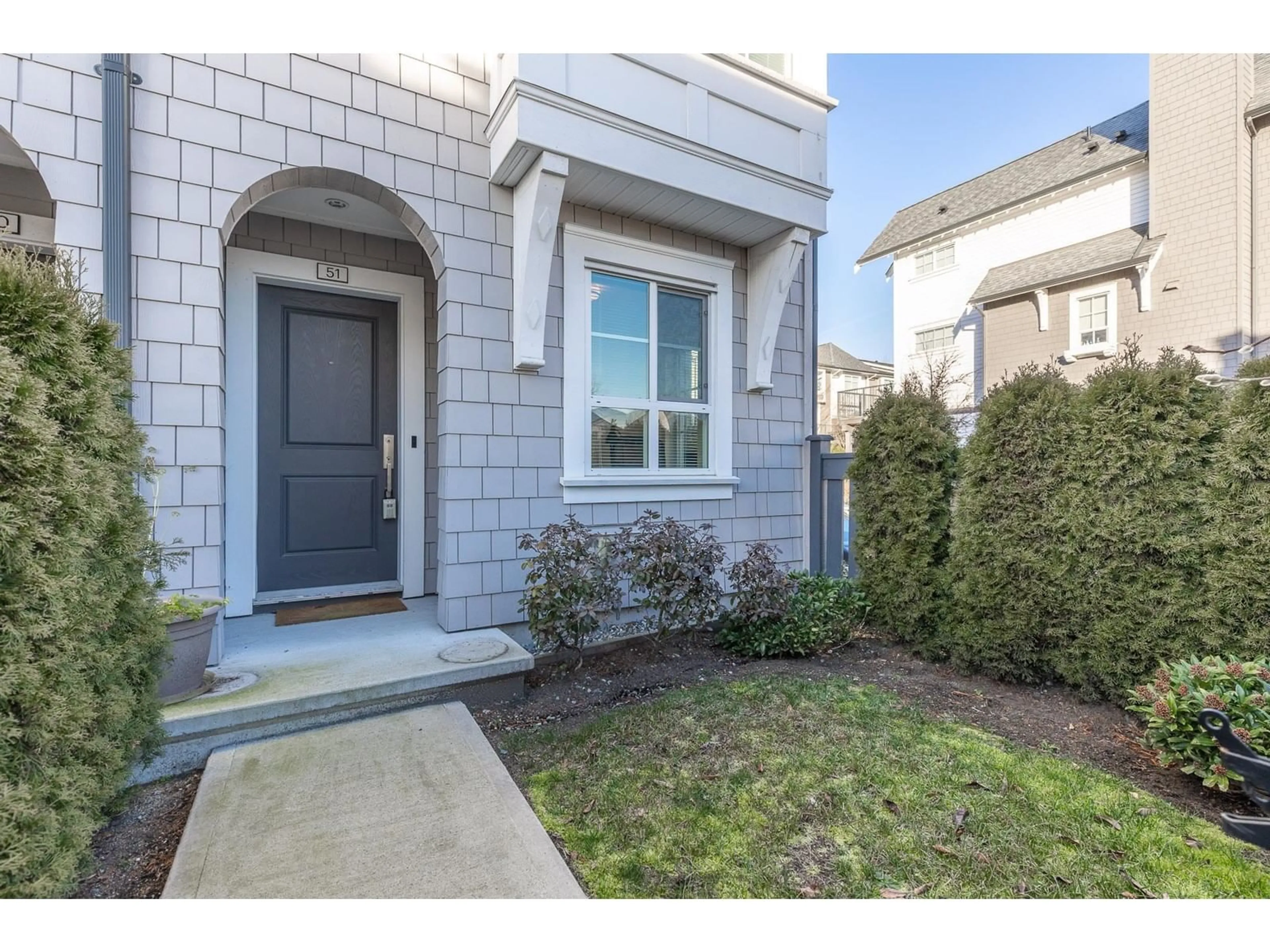51 2838 LIVINGSTONE AVENUE, Abbotsford, British Columbia V2T0J1
Contact us about this property
Highlights
Estimated ValueThis is the price Wahi expects this property to sell for.
The calculation is powered by our Instant Home Value Estimate, which uses current market and property price trends to estimate your home’s value with a 90% accuracy rate.Not available
Price/Sqft$515/sqft
Est. Mortgage$2,877/mo
Maintenance fees$303/mo
Tax Amount ()-
Days On Market15 days
Description
A bright and beautiful end unit! Step inside this well-appointed townhome and admire the tall ceilings on the main floor, complemented by large windows that fill the home with natural light. Modern kitchen cabinetry and a spacious center island define the main floor. The living room accommodates large furniture and offers access to your private patio. Upstairs features two bedrooms opposite each other, and two bathrooms. One is a 3-piece ensuite featuring a walk-in shower. Stylish finishes include quartz countertops, stainless steel appliances, and tiled bathrooms. A private den downstairs offers space for a home office. Enjoy the prime location with instant HWY 1 access, retail across the street, and Highstreet Mall just a few blocks away. Single garage plus driveway parking included! (id:39198)
Property Details
Interior
Features
Exterior
Features
Parking
Garage spaces 2
Garage type -
Other parking spaces 0
Total parking spaces 2
Condo Details
Amenities
Laundry - In Suite
Inclusions
Property History
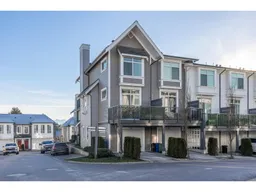 38
38
