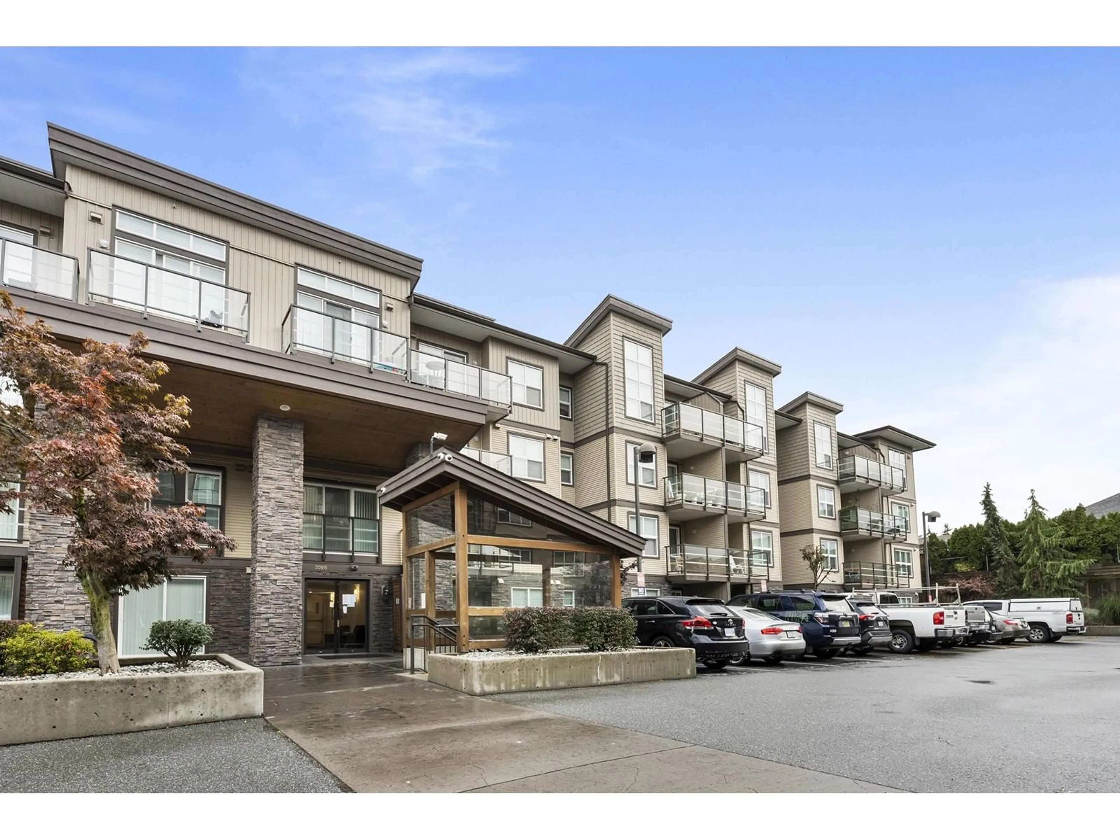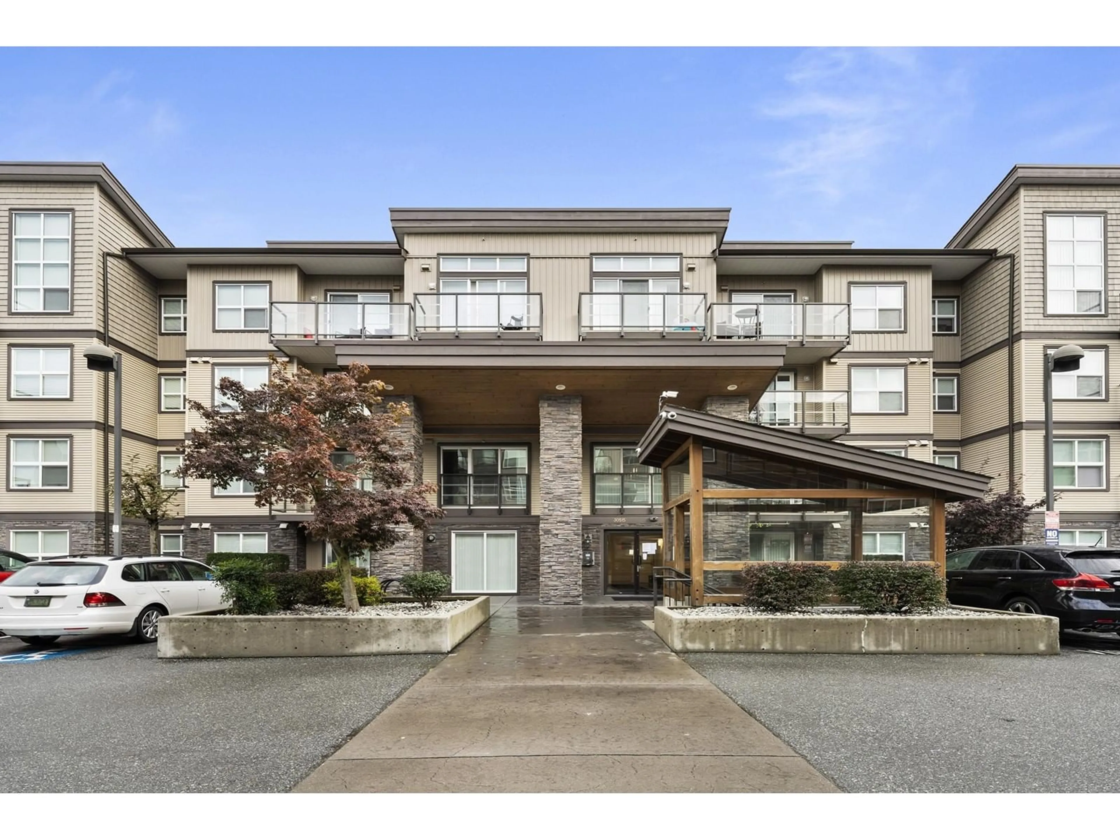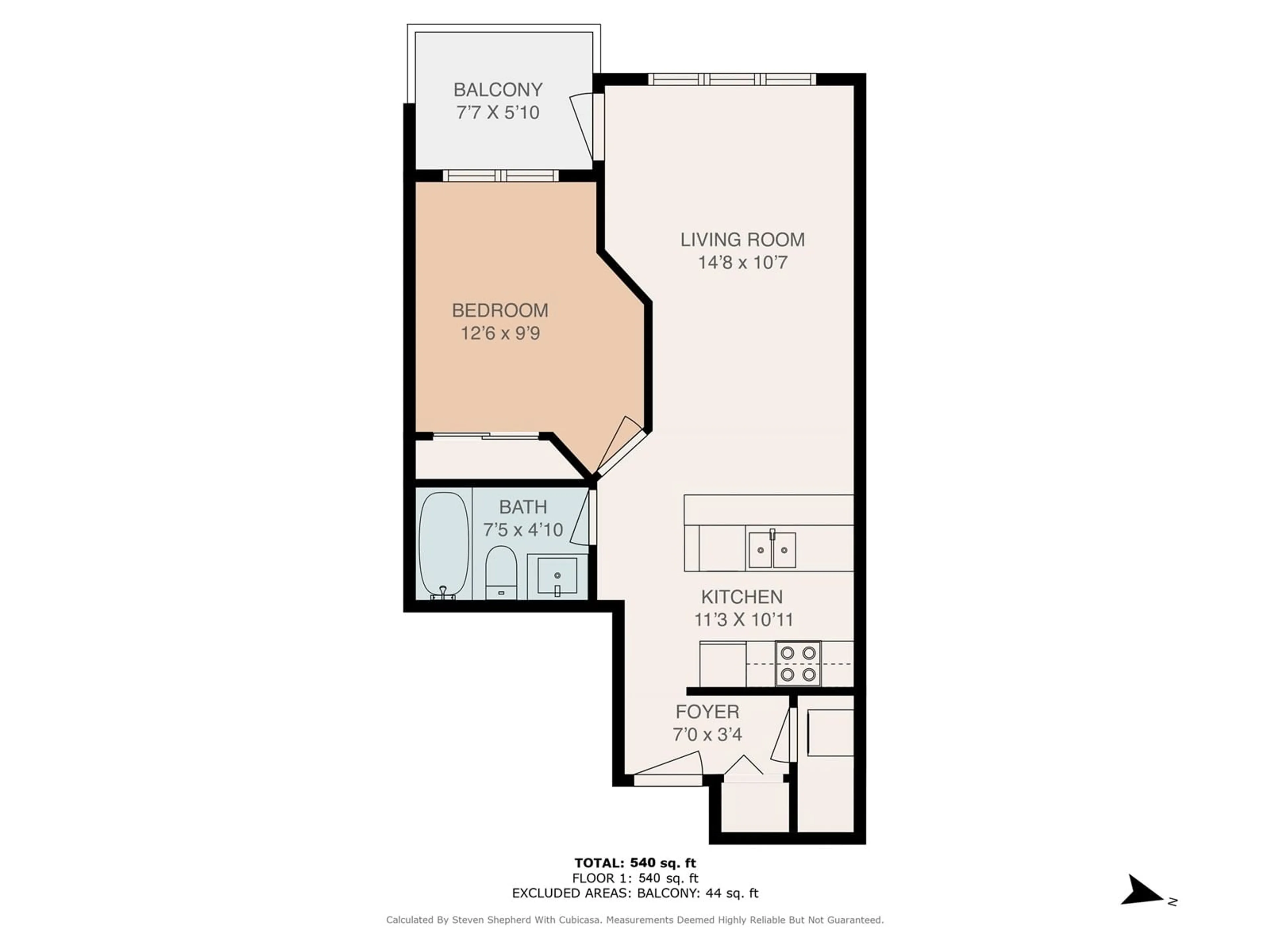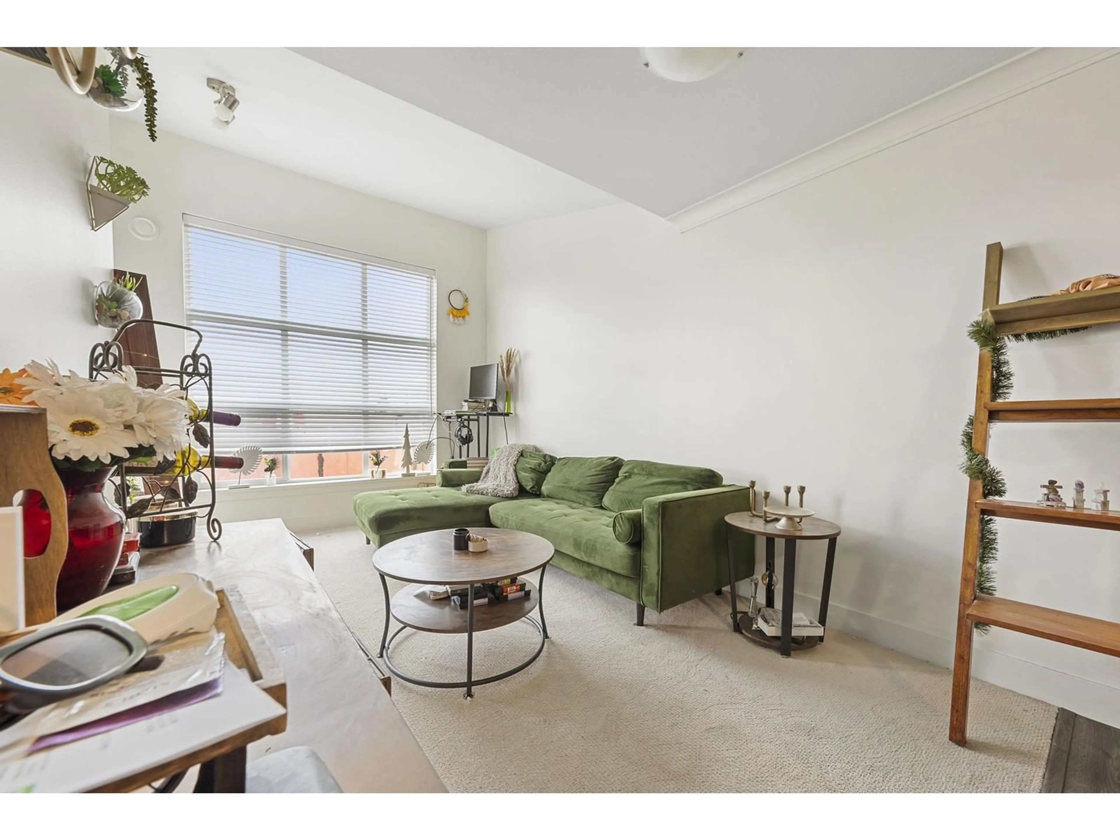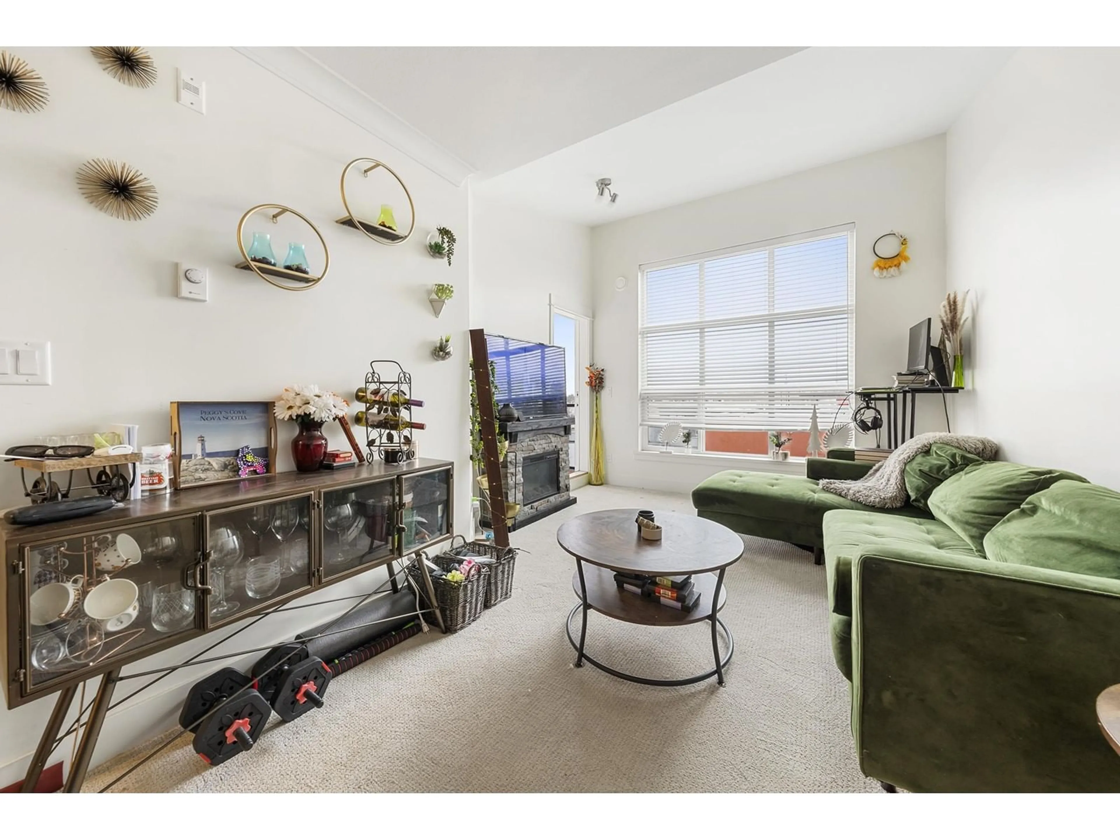412 30515 CARDINAL AVENUE, Abbotsford, British Columbia V2T0A8
Contact us about this property
Highlights
Estimated ValueThis is the price Wahi expects this property to sell for.
The calculation is powered by our Instant Home Value Estimate, which uses current market and property price trends to estimate your home’s value with a 90% accuracy rate.Not available
Price/Sqft$722/sqft
Est. Mortgage$1,675/mo
Maintenance fees$280/mo
Tax Amount ()-
Days On Market51 days
Description
Find peace and tranquillity in this newly updated (2023) penthouse at Tamarind Westside. This top-floor unit, set on the quiet side of the building, features 1 bedroom, in-suite laundry, and a cozy fireplace. Kick back in the living room with 12' vaulted ceilings or enjoy sunsets from the kitchen overlooking tall windows. Includes secured underground parking, a storage locker, low strata fees, oh and did I mention 2 parking stalls!? HighStreet Mall is a short walk away, with Walmart, restaurants, shopping, and Cineplex VIP theatre, perfect for date nights. Plus, you're minutes from the airport and seconds to the highway. Ideal as an investment or starter home! (id:39198)
Property Details
Interior
Features
Exterior
Features
Parking
Garage spaces 2
Garage type -
Other parking spaces 0
Total parking spaces 2
Condo Details
Amenities
Clubhouse, Laundry - In Suite, Storage - Locker
Inclusions

