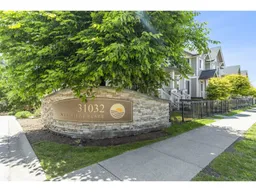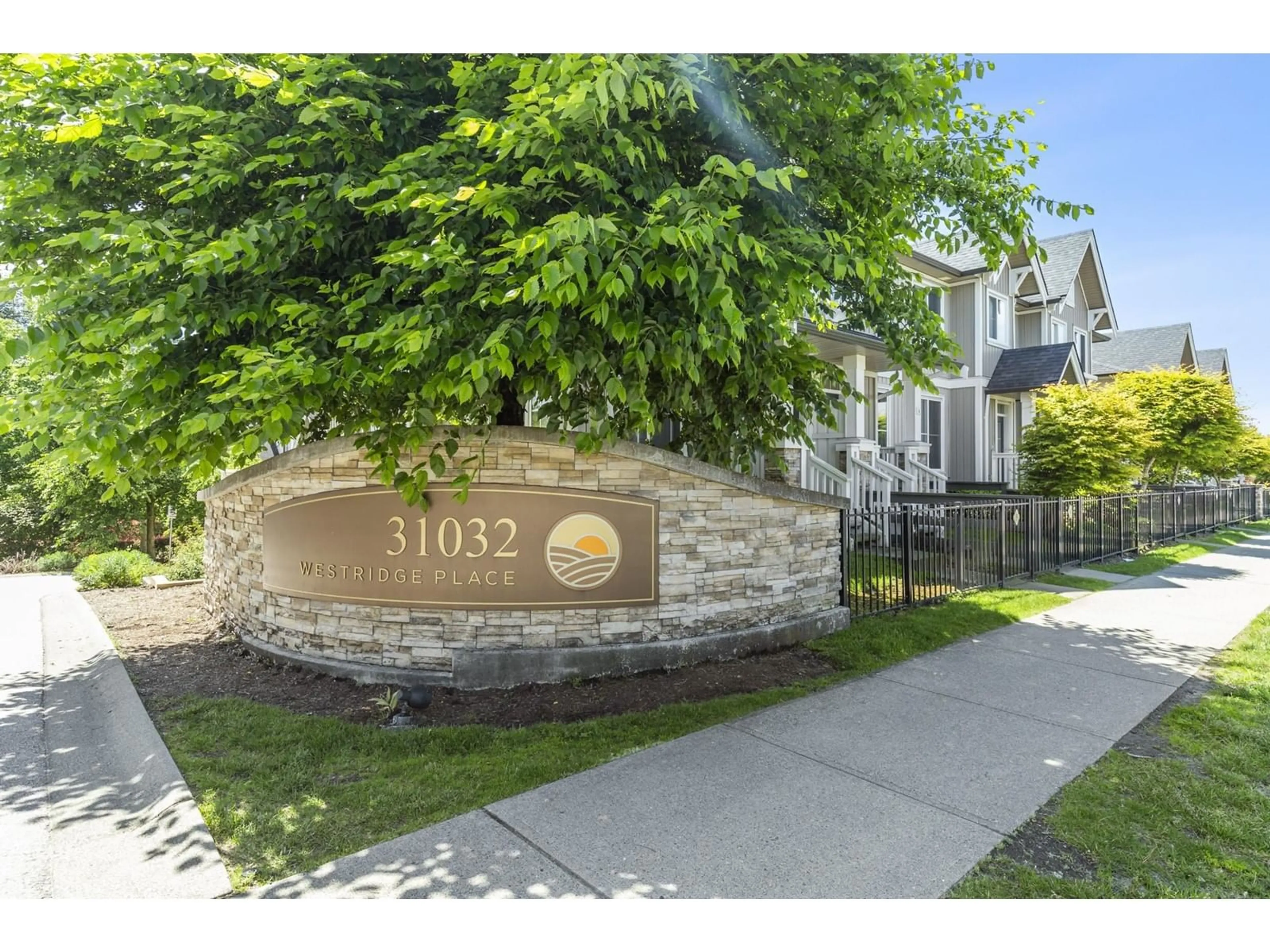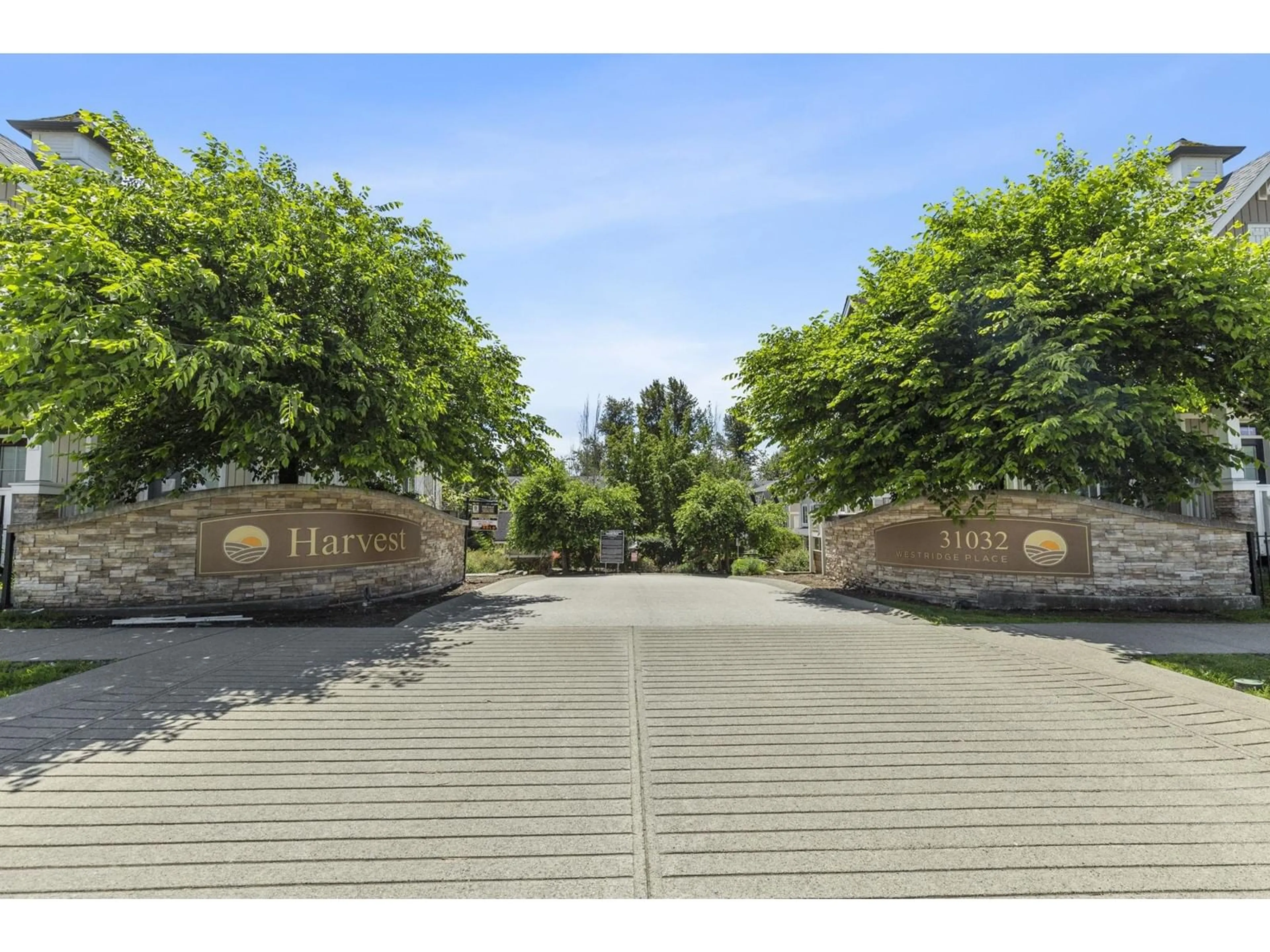4 31032 WESTRIDGE PLACE, Abbotsford, British Columbia V2T0C6
Contact us about this property
Highlights
Estimated ValueThis is the price Wahi expects this property to sell for.
The calculation is powered by our Instant Home Value Estimate, which uses current market and property price trends to estimate your home’s value with a 90% accuracy rate.Not available
Price/Sqft$514/sqft
Days On Market46 days
Est. Mortgage$2,985/mth
Maintenance fees$258/mth
Tax Amount ()-
Description
Welcome to The Harvest at Westerleigh, developed by Polygon. Living in this landmark, master-planned community in West Abbotsford makes your dream come true. With recently replaced carpeting on the stairs and in the bedrooms and new paint, this home looks brand new! This spacious, luxurious unit features with two large bedrooms and two full washrooms, gorgeous kitchen with stainless steel appliances, granite counters, and the added bonus of extra built-in storage! Come and check out the amenities: a pool, clubhouse, playground, guest suite, and more! It's like living at a vacation property. Schools, shopping, and transit are all right here. Don't wait any longer. Pick up the phone and call now for a private showing! (id:39198)
Upcoming Open House
Property Details
Interior
Features
Exterior
Features
Parking
Garage spaces 2
Garage type Garage
Other parking spaces 0
Total parking spaces 2
Condo Details
Amenities
Clubhouse, Exercise Centre, Guest Suite, Laundry - In Suite, Recreation Centre, Whirlpool
Inclusions
Property History
 32
32

