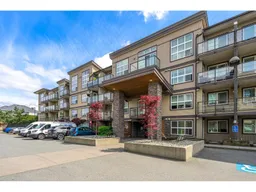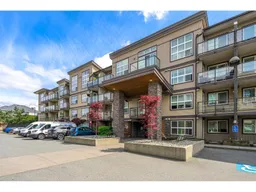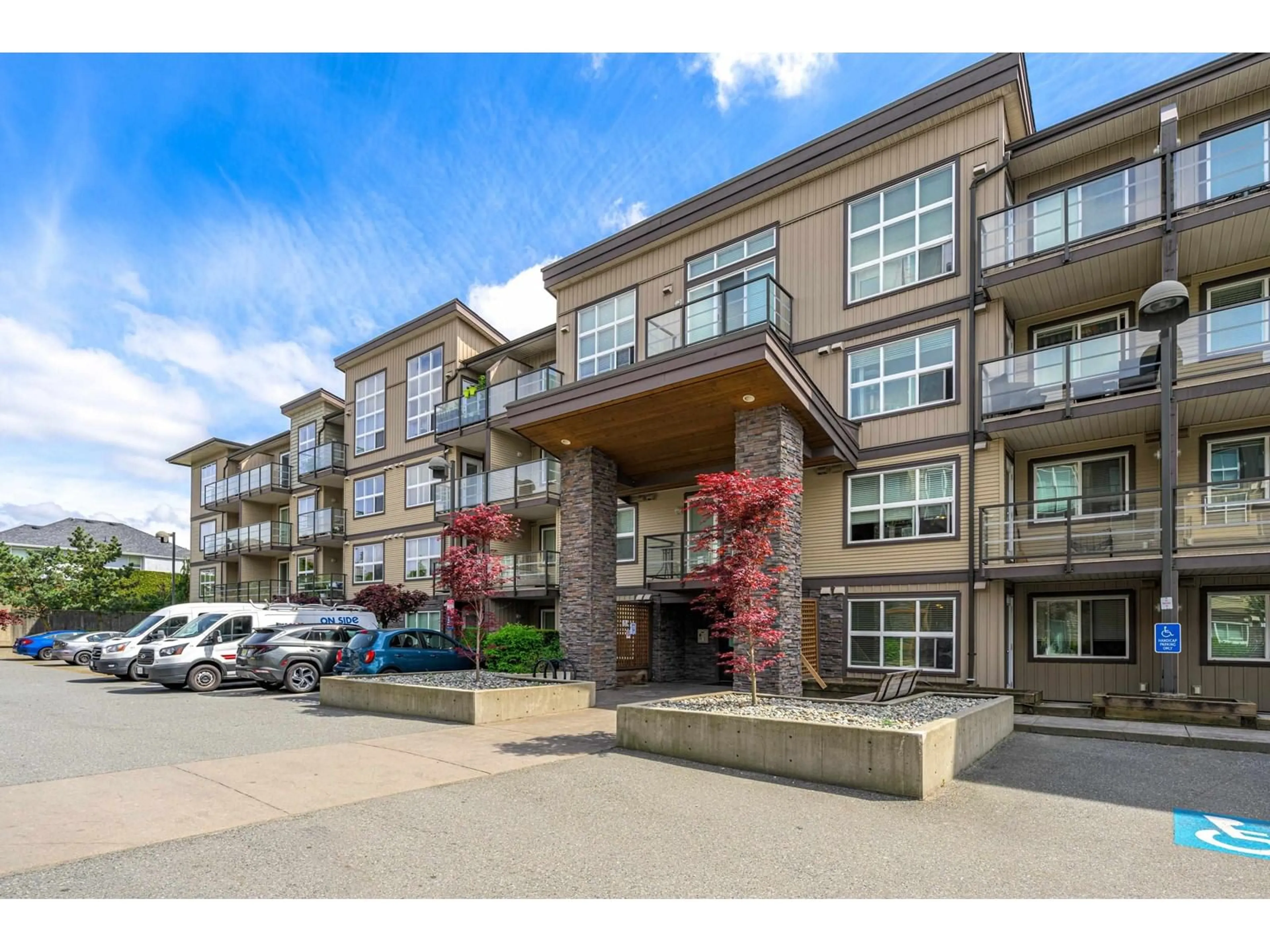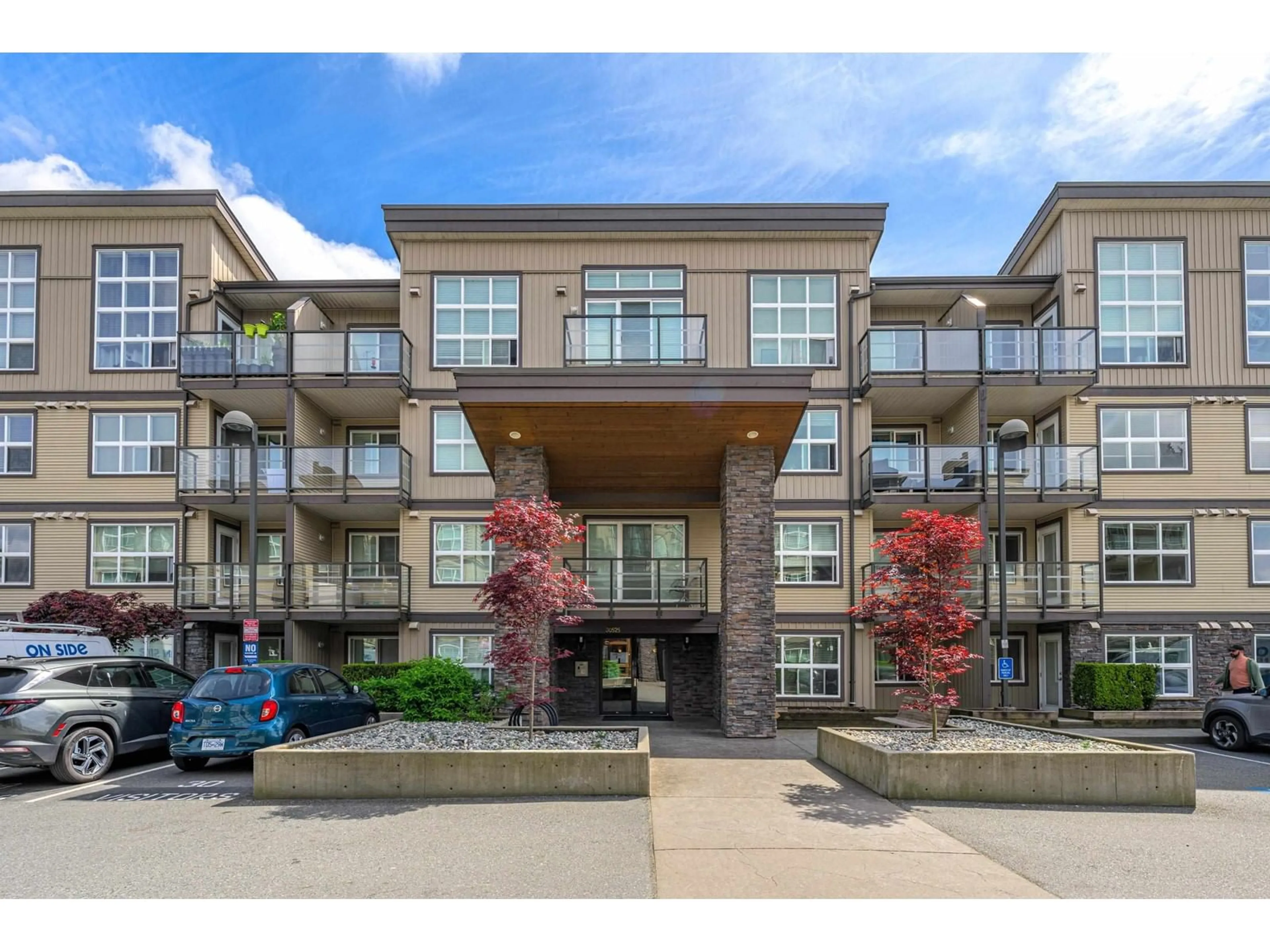320 30525 CARDINAL AVENUE, Abbotsford, British Columbia V2T5R9
Contact us about this property
Highlights
Estimated ValueThis is the price Wahi expects this property to sell for.
The calculation is powered by our Instant Home Value Estimate, which uses current market and property price trends to estimate your home’s value with a 90% accuracy rate.Not available
Price/Sqft$511/sqft
Est. Mortgage$1,933/mo
Maintenance fees$457/mo
Tax Amount ()-
Days On Market67 days
Description
Welcome home to Tamarind Westside. This corner unit features 879 sq. ft. of living space, 2 bedrooms, 2 baths, and an open living area. This unit is ideal for first-time home buyers, young couples, families, people downsizing, and savvy investors. You will love the two secured underground parking stalls, a storage locker, and ample visitor parking. Enjoy close proximity to all three levels of schools, charming cafés, Highstreet Mall, parks, and the Sikh temple, with easy highway access and excellent walkability. The complex allows two indoor cats or one dog (must not exceed 14 inches in height). This vacant gem is ready for you to move in and make it your own. Open house: Saturday, November 23rd, from 12 PM to 2 PM. (id:39198)
Upcoming Open House
Property Details
Interior
Features
Exterior
Features
Parking
Garage spaces 2
Garage type -
Other parking spaces 0
Total parking spaces 2
Condo Details
Amenities
Laundry - In Suite, Storage - Locker
Inclusions
Property History
 16
16 16
16

