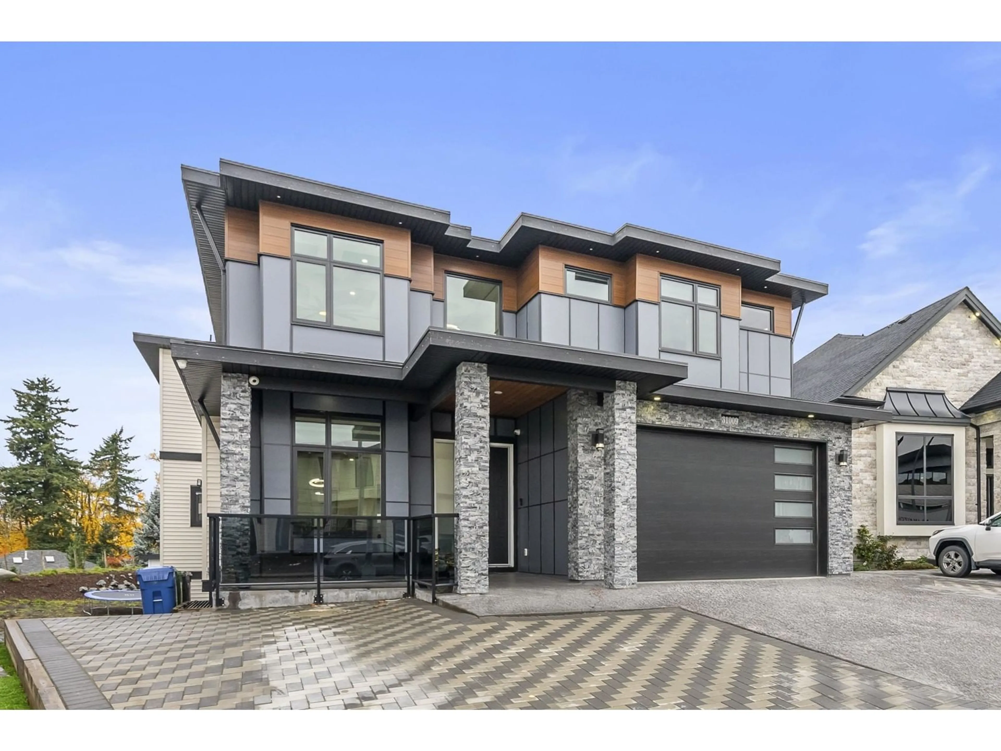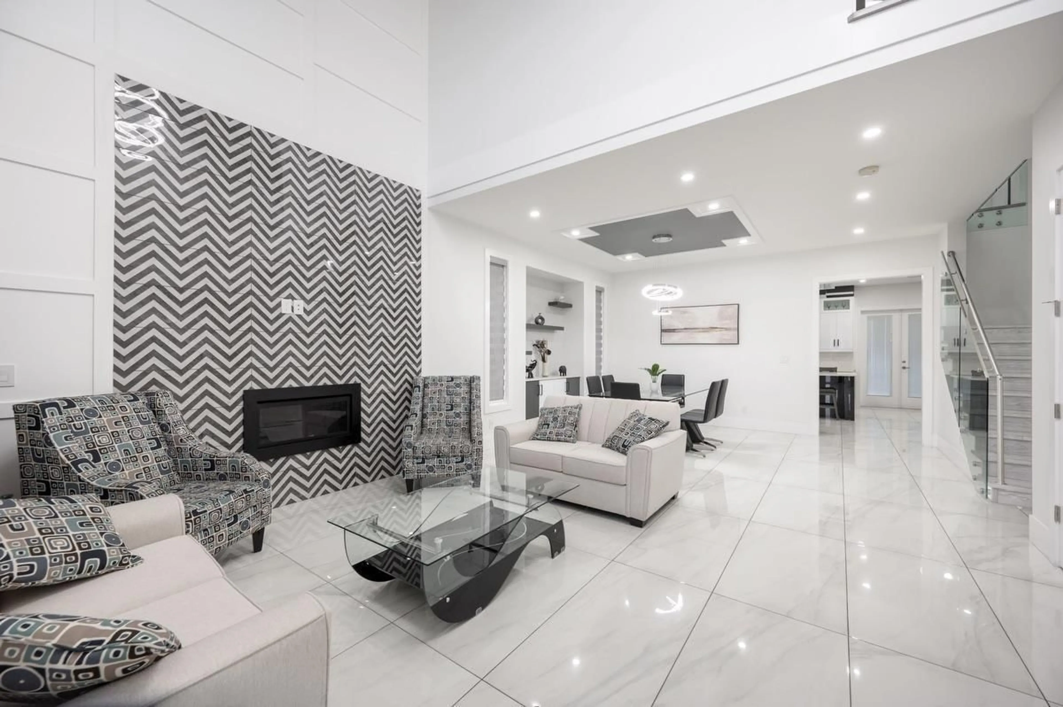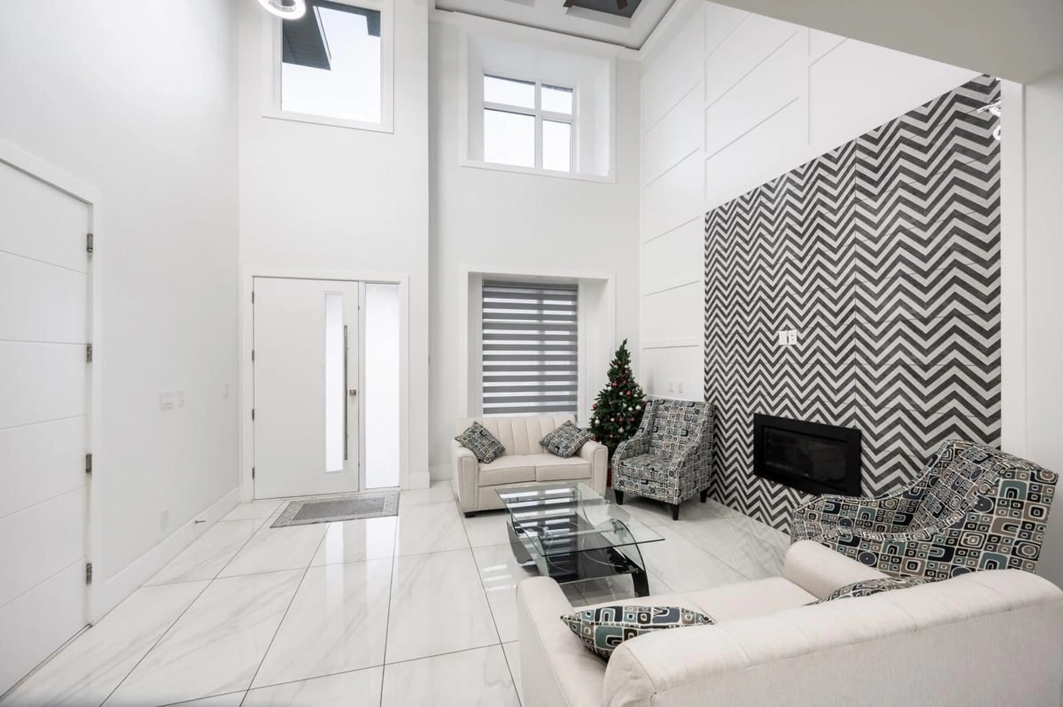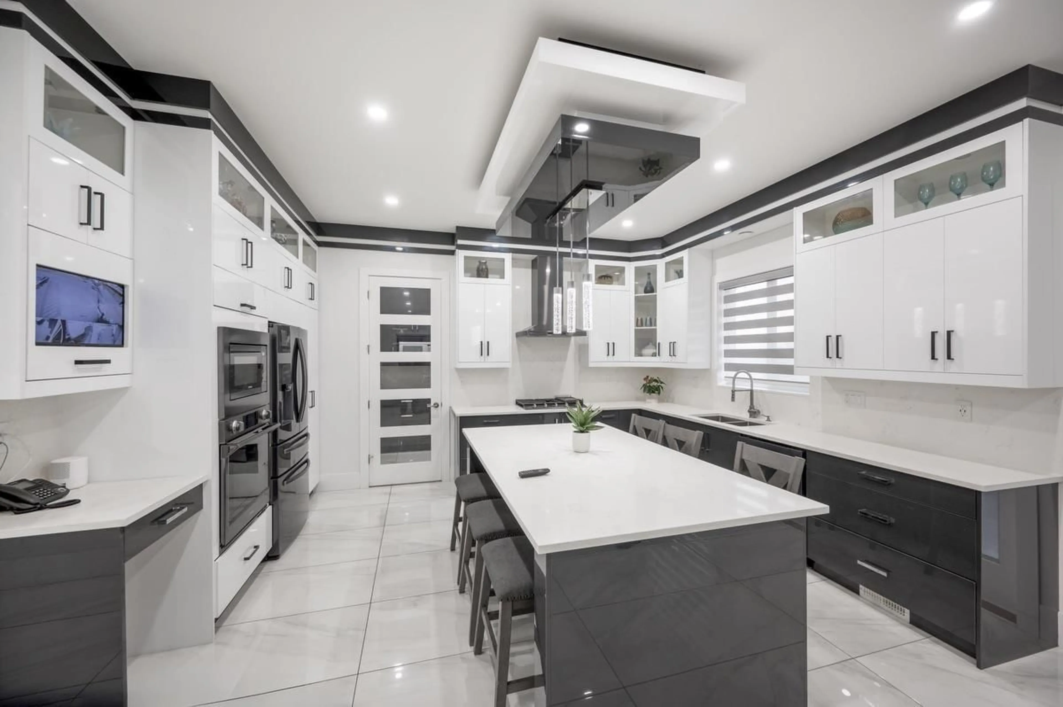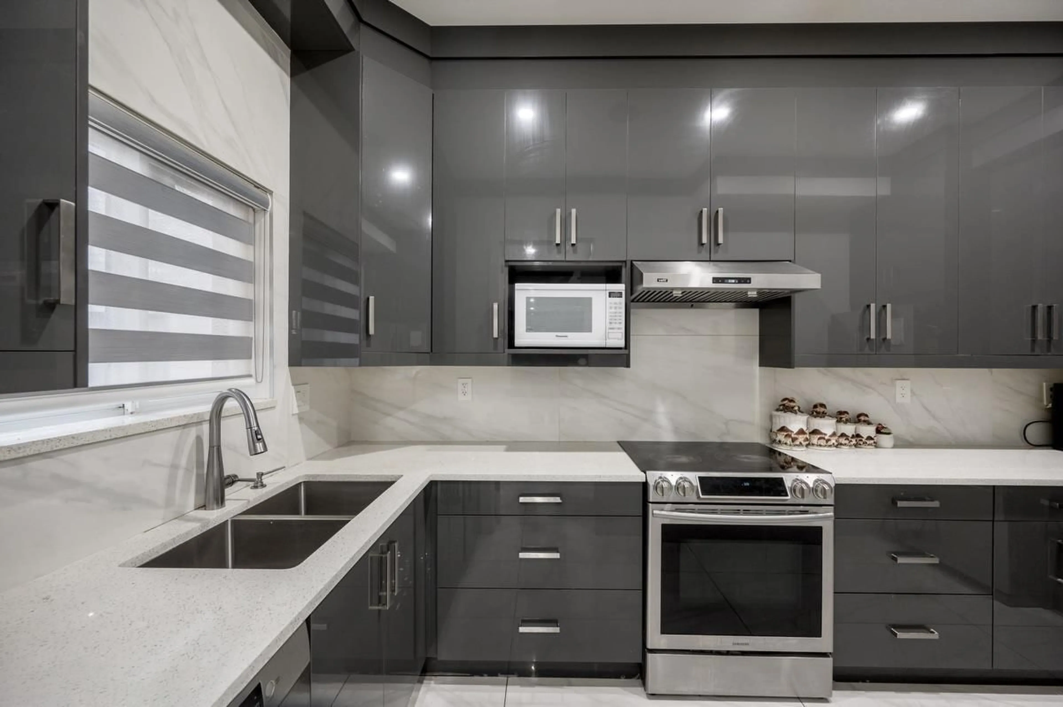31009 N DEERTRAIL DRIVE, Abbotsford, British Columbia V2T5J6
Contact us about this property
Highlights
Estimated ValueThis is the price Wahi expects this property to sell for.
The calculation is powered by our Instant Home Value Estimate, which uses current market and property price trends to estimate your home’s value with a 90% accuracy rate.Not available
Price/Sqft$383/sqft
Est. Mortgage$8,847/mo
Tax Amount ()-
Days On Market17 days
Description
OPEN HOUSE: SUN DEC 15 1PM- 4PM Discover your dream home in West Abbotsford! This stunning 5,200+ sq. ft. residence offers luxury and functionality, featuring a bright and modern layout with contemporary finishes. The main floor includes a gorgeous kitchen with a spice kitchen, spacious living and dining areas, and a guest bedroom with a 3-piece bath. Upstairs boasts 4 master bedrooms, each with an ensuite and walk-in closet for ultimate privacy. The basement offers a grand media room and 2x 2-bedroom suites with in-suite laundry and private entrances, ideal for rental income or extended family. Tons of Parking, a rare find in the neighbourhood! Situated near top-rated schools, shopping, and amenities, this home is perfect for families seeking elegance and convenience. Don't miss this incredible opportunity! (id:39198)
Property Details
Exterior
Features
Parking
Garage spaces 10
Garage type Garage
Other parking spaces 0
Total parking spaces 10

