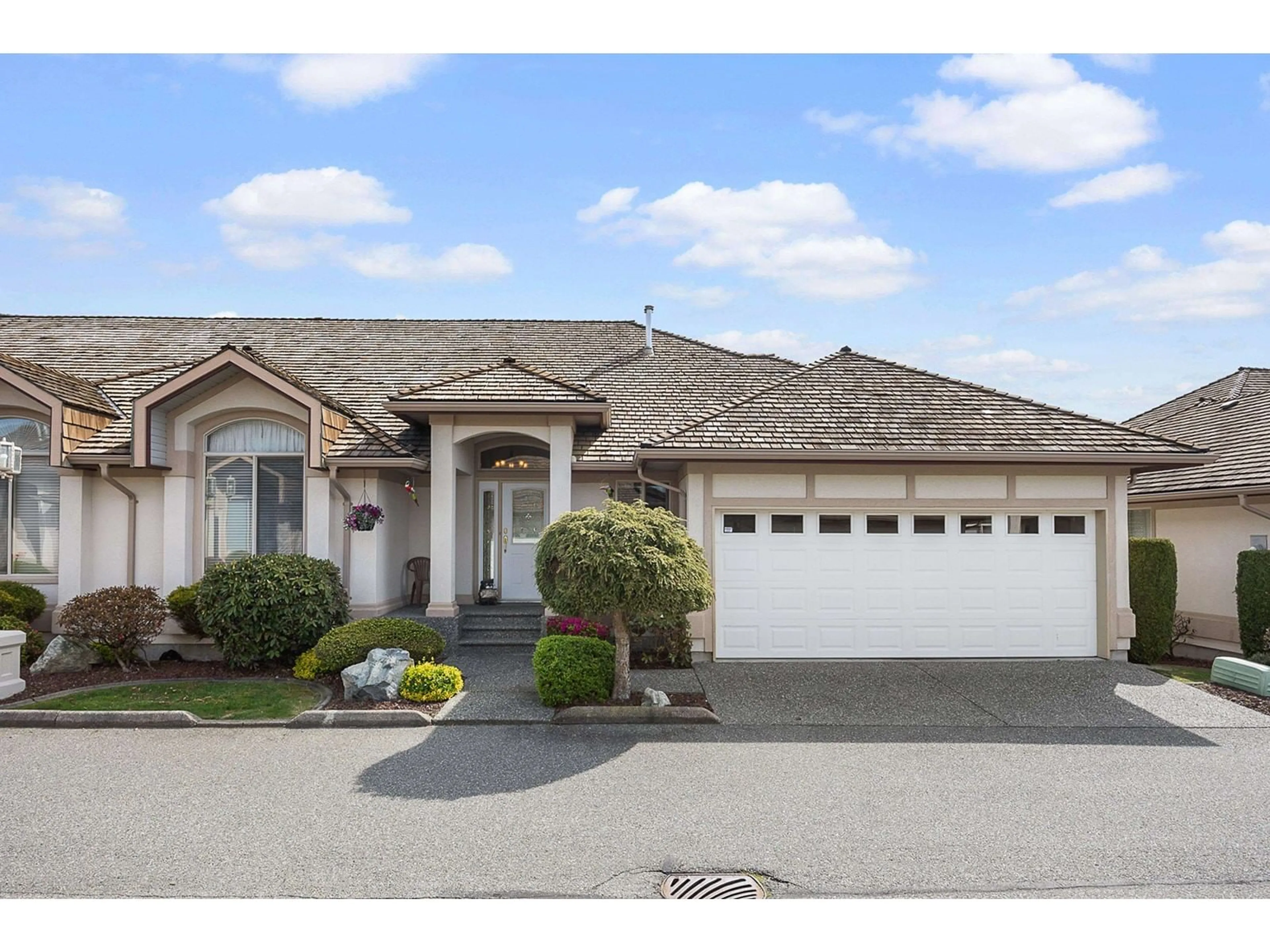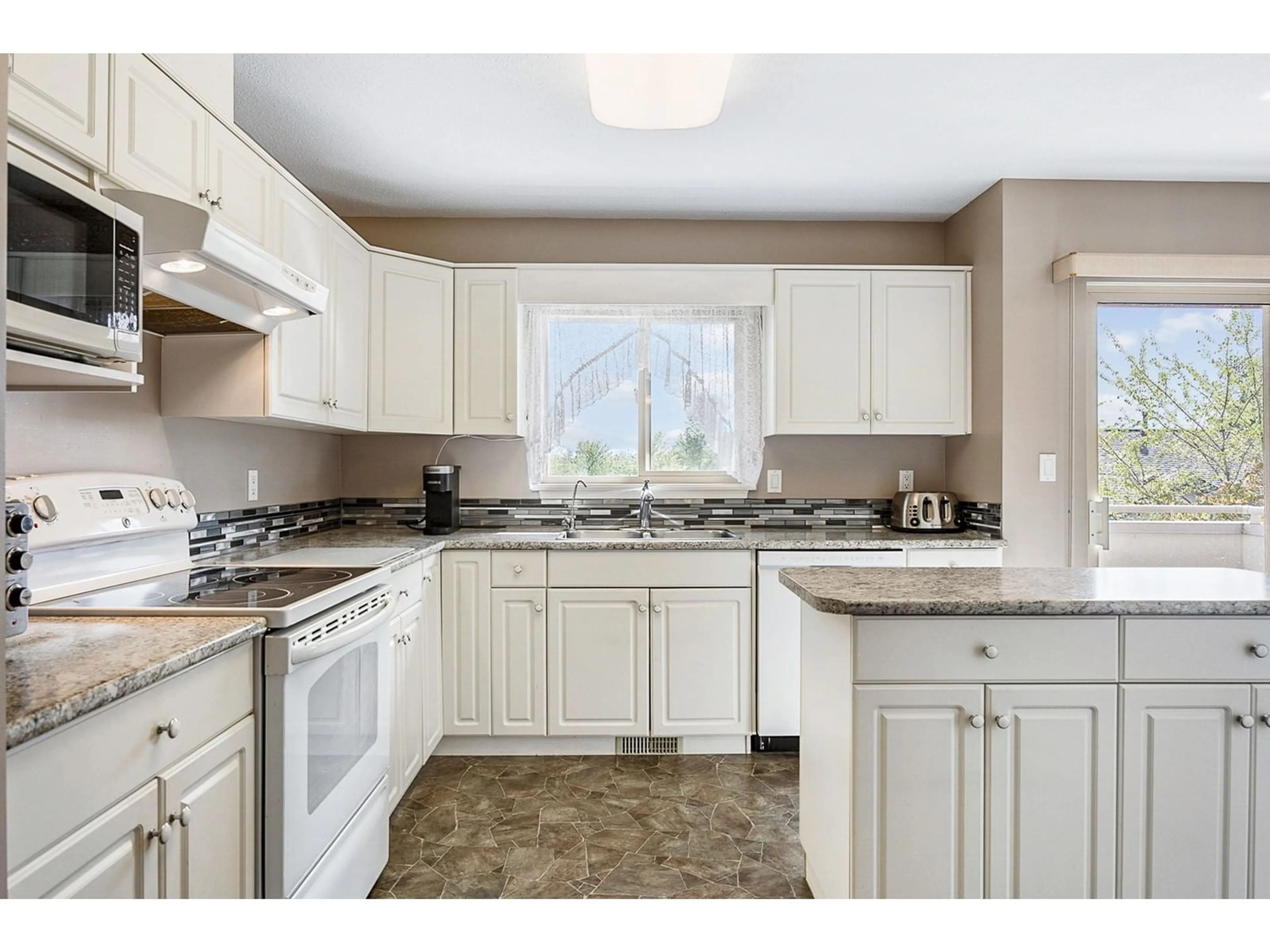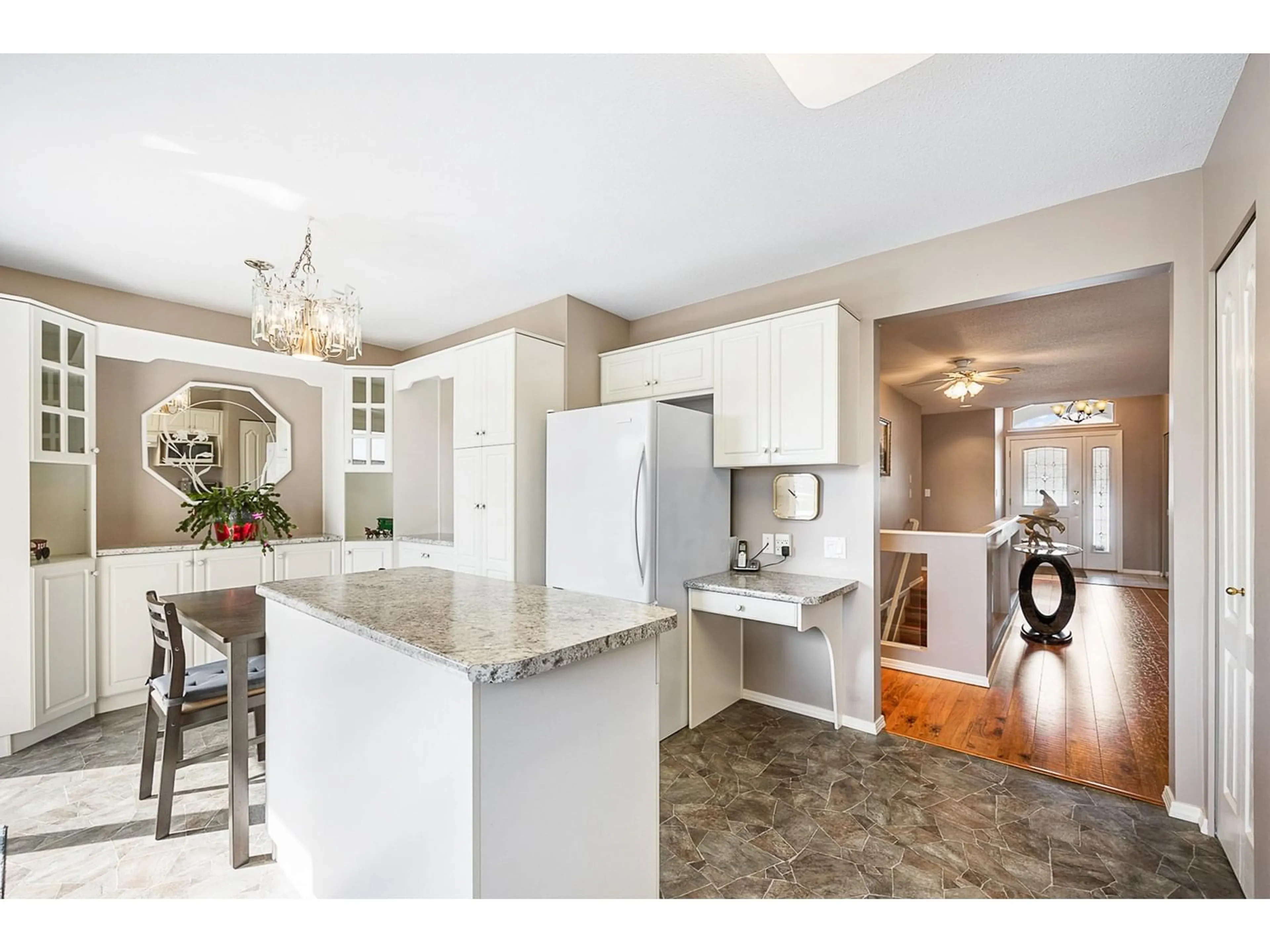31 30703 BLUERIDGE DRIVE, Abbotsford, British Columbia V2T6M8
Contact us about this property
Highlights
Estimated ValueThis is the price Wahi expects this property to sell for.
The calculation is powered by our Instant Home Value Estimate, which uses current market and property price trends to estimate your home’s value with a 90% accuracy rate.Not available
Price/Sqft$270/sqft
Est. Mortgage$3,650/mo
Maintenance fees$480/mo
Tax Amount ()-
Days On Market160 days
Description
Stunning 3,000+sqft rancher allows for true main floor living with new flooring, bright white kitchen, large primary bedroom, spacious living room and full width sundeck. This Duplex-style townhome is located within the extremely well maintained & manicured 55+ gated community of Westsyde Park Estates. The vaulted ceilings, central air conditioning and plenty of visitor parking make this the home the ideal space to entertain while also enjoying the security and privacy of a gated community. The bright walk-out basement offers another floor of living space for entertaining or hosting guests plus a massive storage room/workshop. Enjoy this beautiful home without the stress of lawns, roofs, gutters, windows, etc. all exterior maintenance is covered in the strata fee. Plus onsite RV parking. (id:39198)
Property Details
Interior
Features
Exterior
Features
Parking
Garage spaces 2
Garage type Garage
Other parking spaces 0
Total parking spaces 2
Condo Details
Amenities
Air Conditioning
Inclusions
Property History
 34
34





