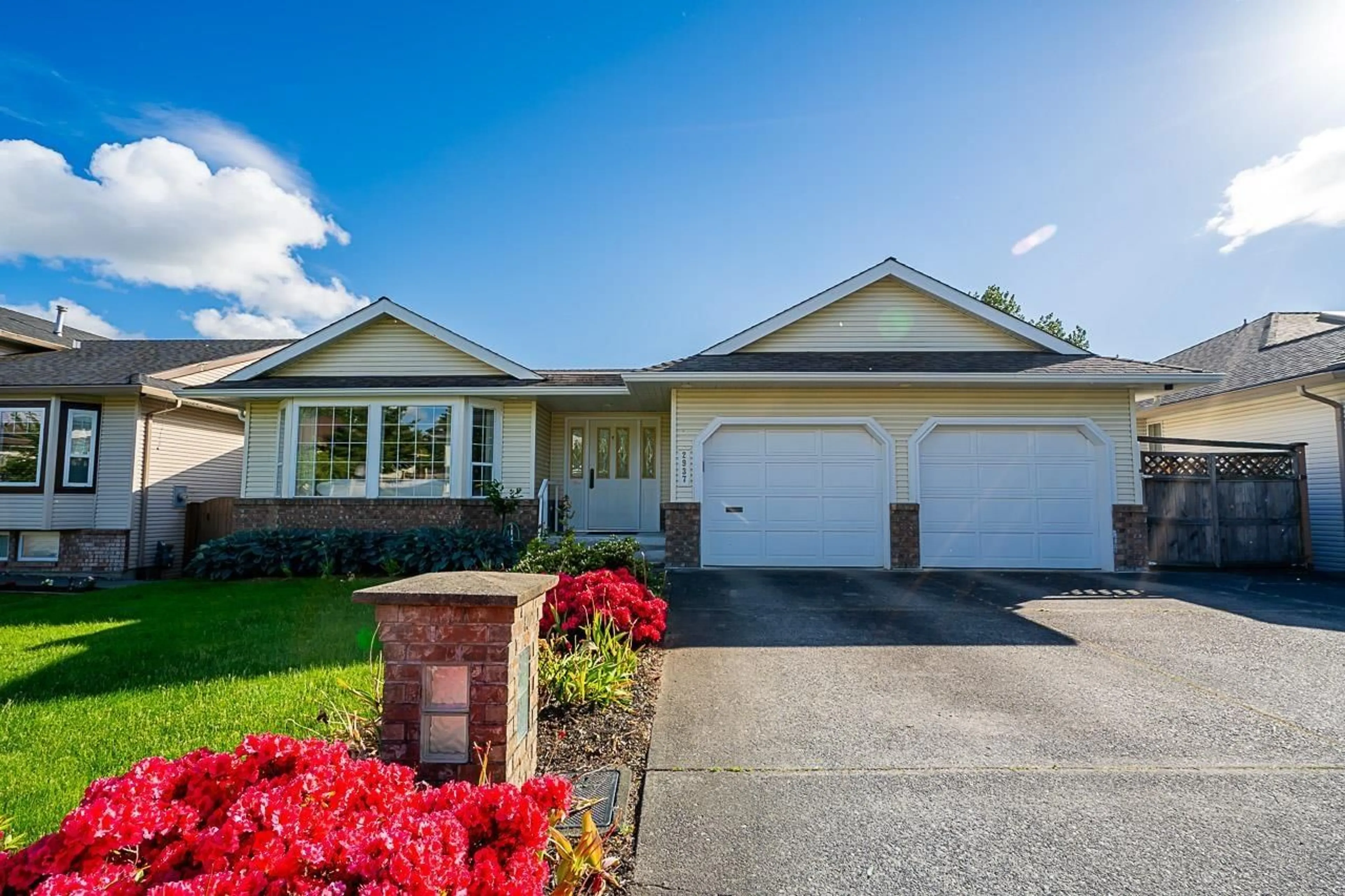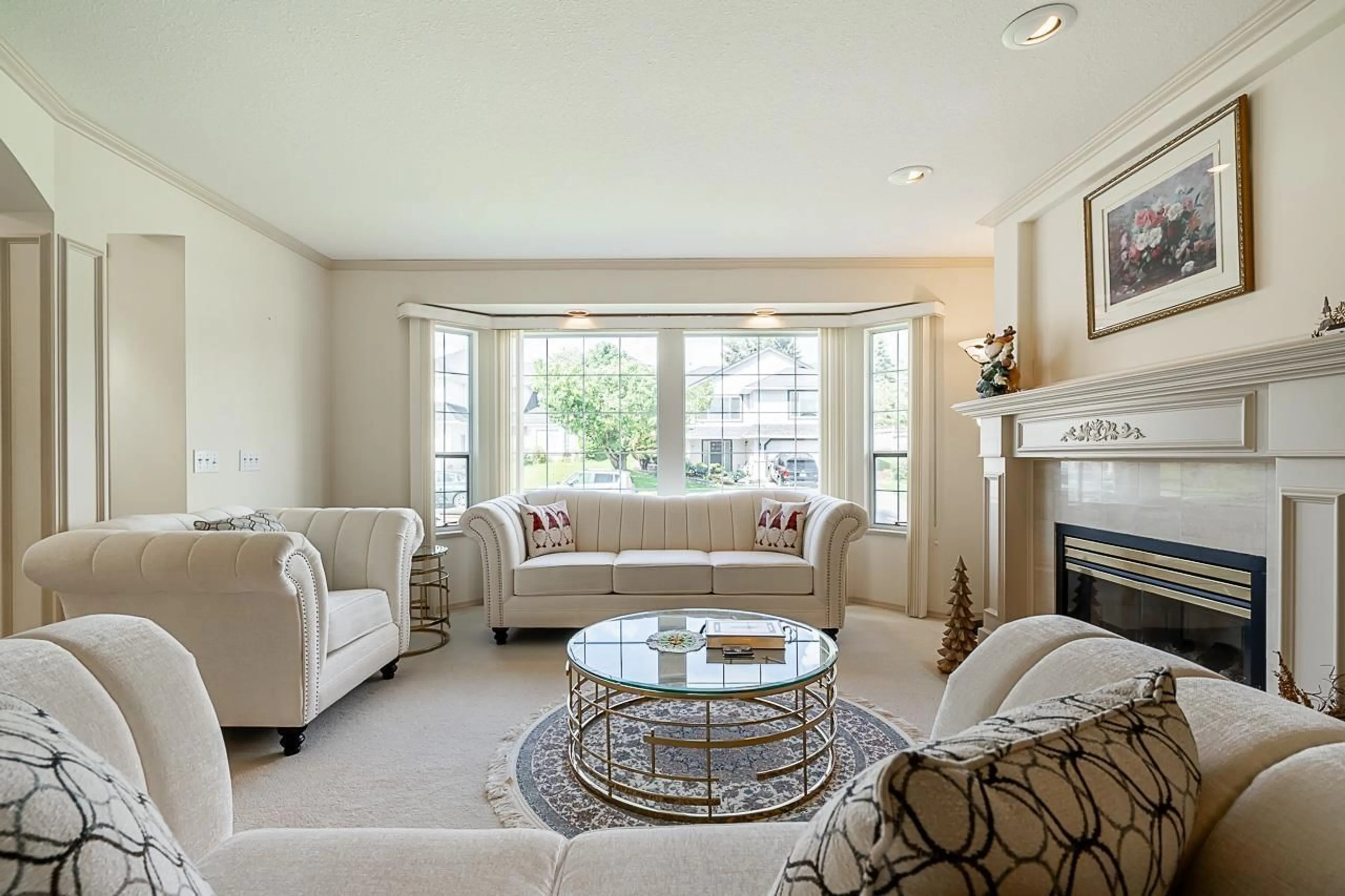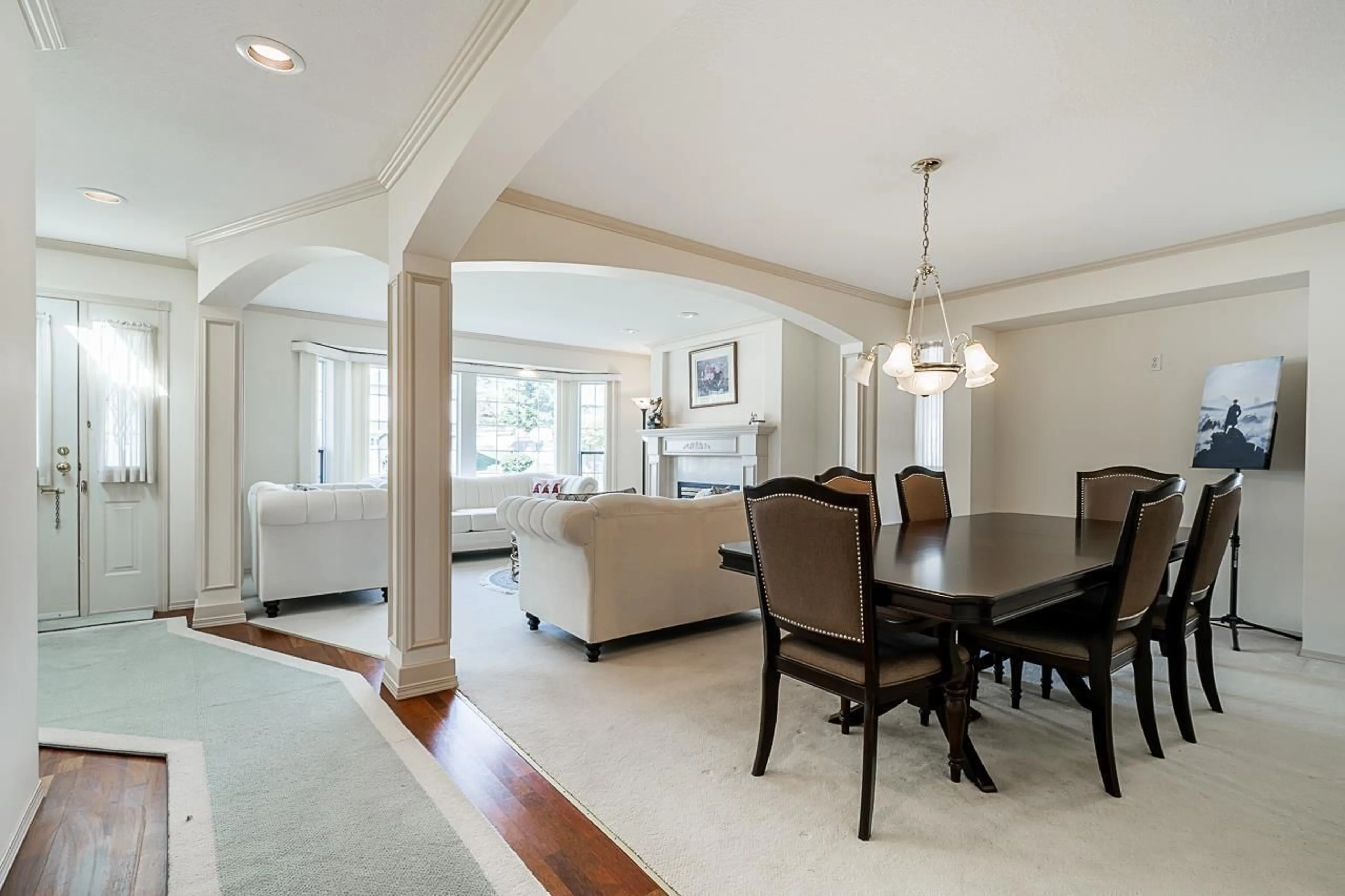2937 SOUTHERN CRESCENT, Abbotsford, British Columbia V2T5H8
Contact us about this property
Highlights
Estimated ValueThis is the price Wahi expects this property to sell for.
The calculation is powered by our Instant Home Value Estimate, which uses current market and property price trends to estimate your home’s value with a 90% accuracy rate.Not available
Price/Sqft$376/sqft
Est. Mortgage$5,368/mo
Tax Amount ()-
Days On Market7 days
Description
Move-in ready rancher with a fully finished basement, conveniently located near High Street Mall and with easy access to HWY No.1. This home offers 5 bedrooms and 5 bathrooms, featuring a spacious basement suite with its own entrance. The main kitchen is equipped with stainless steel appliances and ample storage. The property is ideally situated within walking distance to St. John Brebeuf Regional Secondary School, Rick Hansen Secondary School, Ellwood Park, and Discovery Trail. Enjoy a fully fenced, landscaped, and well-maintained backyard with a beautiful view from the enclosed balcony. Additional features include RV parking, air conditioning for the summer, and three fireplaces with a forced-air furnace for cozy winters. (id:39198)
Property Details
Interior
Features
Exterior
Features
Parking
Garage spaces 6
Garage type -
Other parking spaces 0
Total parking spaces 6
Property History
 37
37 40
40 40
40


