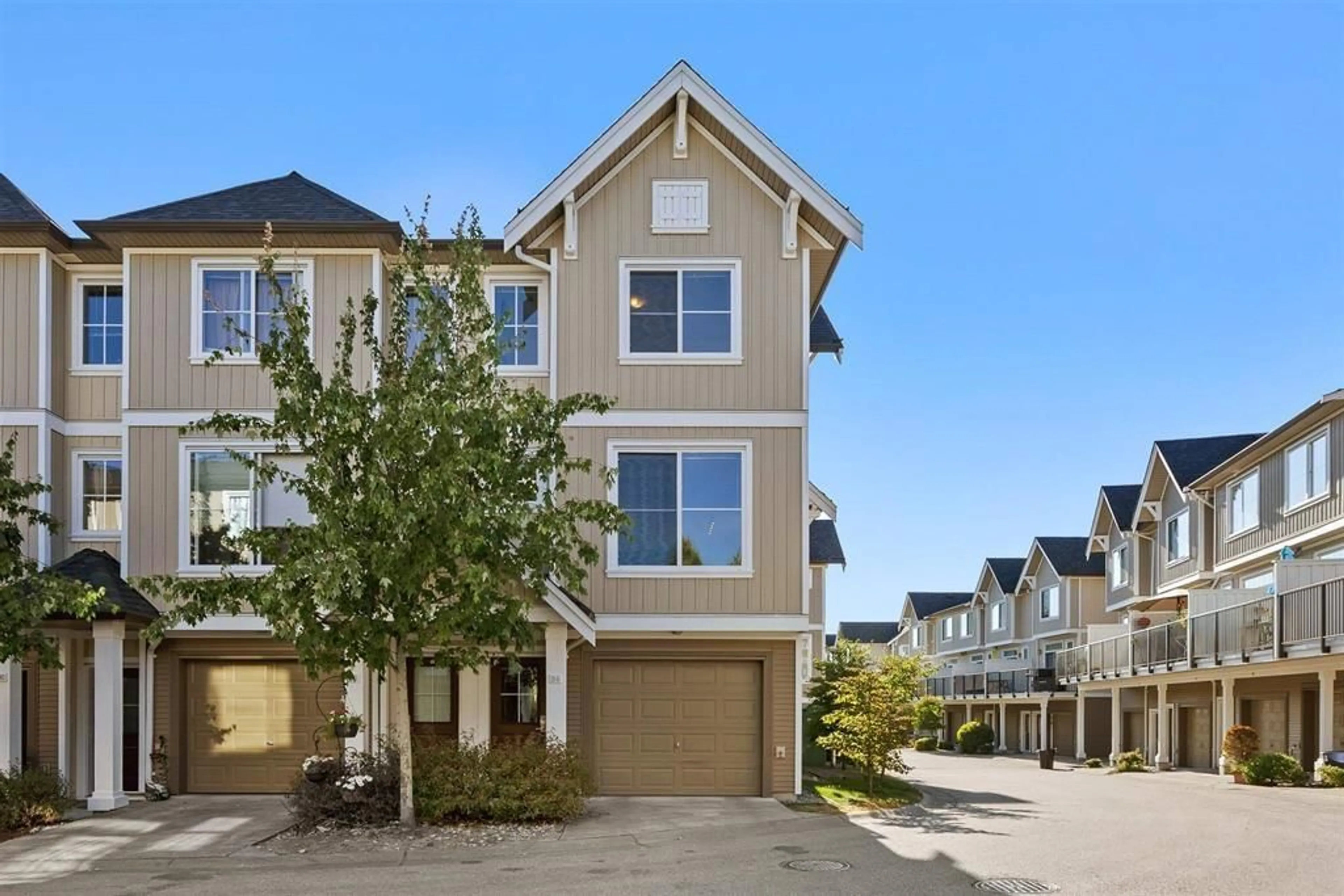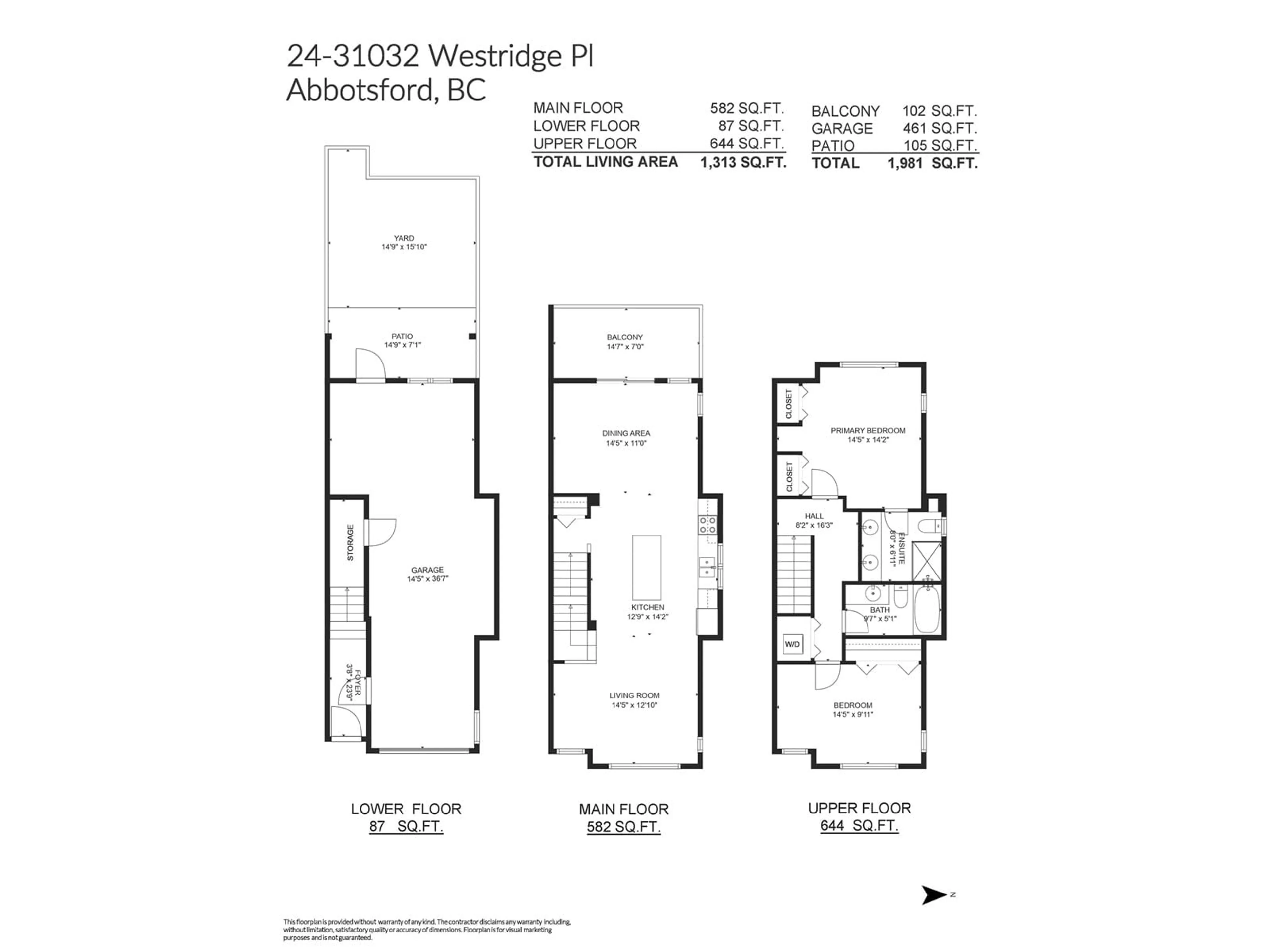24 31032 WESTRIDGE PLACE, Abbotsford, British Columbia V2T0C6
Contact us about this property
Highlights
Estimated ValueThis is the price Wahi expects this property to sell for.
The calculation is powered by our Instant Home Value Estimate, which uses current market and property price trends to estimate your home’s value with a 90% accuracy rate.Not available
Price/Sqft$525/sqft
Est. Mortgage$2,963/mo
Maintenance fees$272/mo
Tax Amount ()-
Days On Market36 days
Description
Introducing one of the LARGEST CORNER UNIT's in the Harvest at Westerleigh ! This inviting unit boasts over 1,300 sq ft of living space with 2 bedrooms, 2 baths along with a spacious tandem garage, and a very LARGE backyard perfect for a growing family. The kitchen features elegant granite countertops and stainless steel appliances, complemented by a separate eating area with a walk-out balcony for added convenience. Adjacent to this is a generous living room, complete with a cozy electric fireplace. Enjoy the luxury of an indoor pool and a cozy hot tub just steps away from your unit along with schools and shopping centres just right around the corner! . Don't miss out on the opportunity to secure a home in this amazing location - schedule your showing today! New Washer/Dryer w/ warranty....** MOTIVATED SELLER **Easy To View (id:39198)
Property Details
Interior
Features
Exterior
Features
Parking
Garage spaces 2
Garage type -
Other parking spaces 0
Total parking spaces 2
Condo Details
Amenities
Clubhouse, Exercise Centre, Guest Suite, Laundry - In Suite, Recreation Centre, Whirlpool
Inclusions
Property History
 40
40 40
40 40
40

