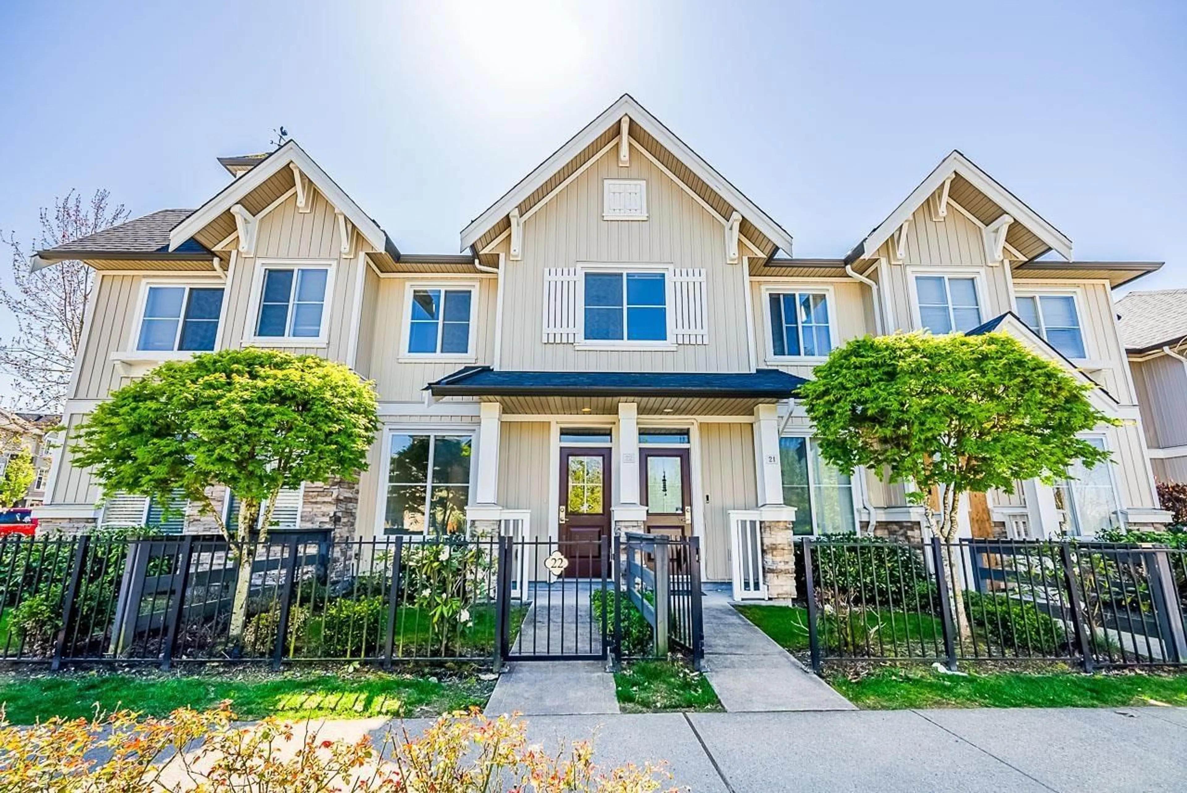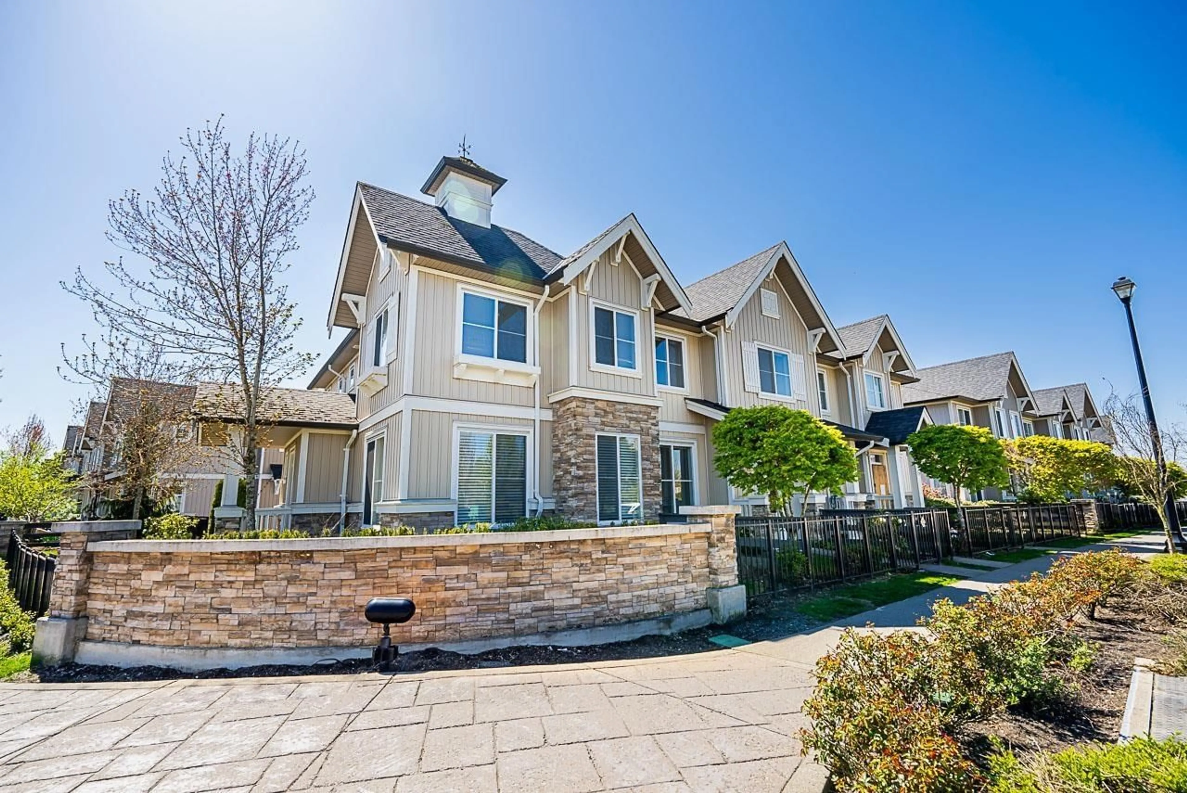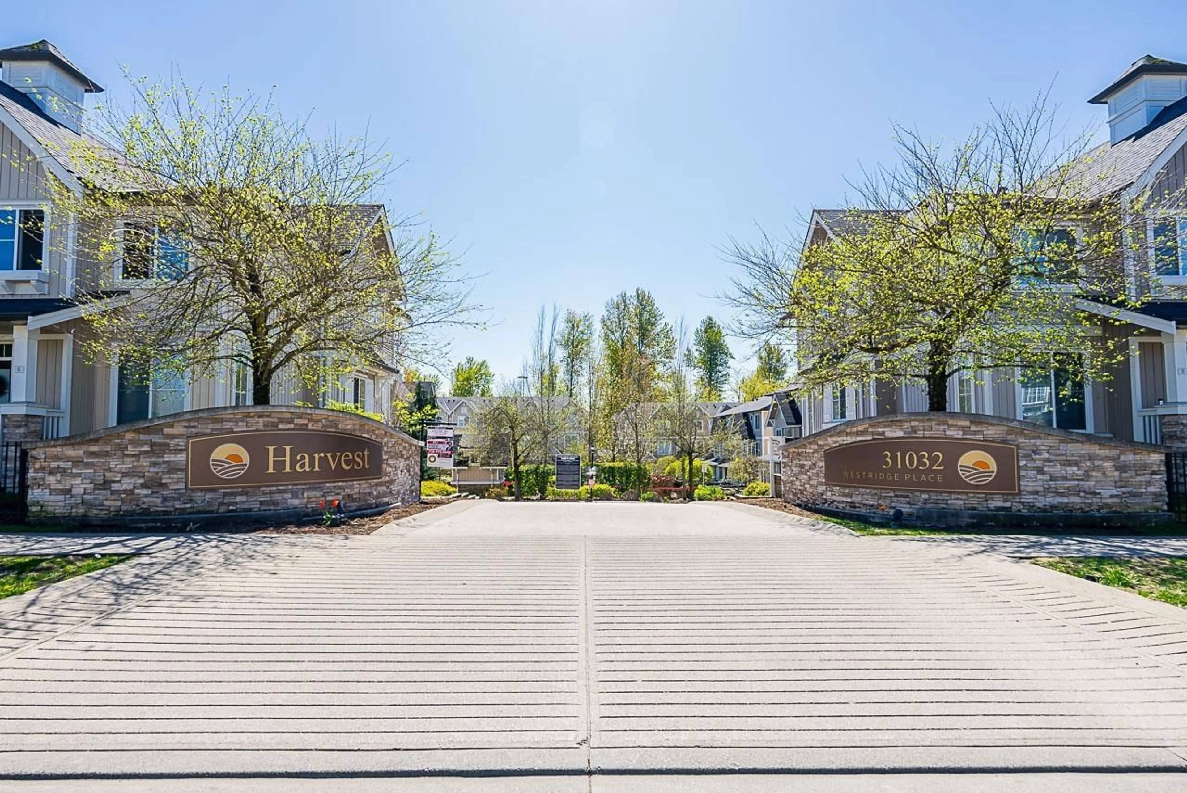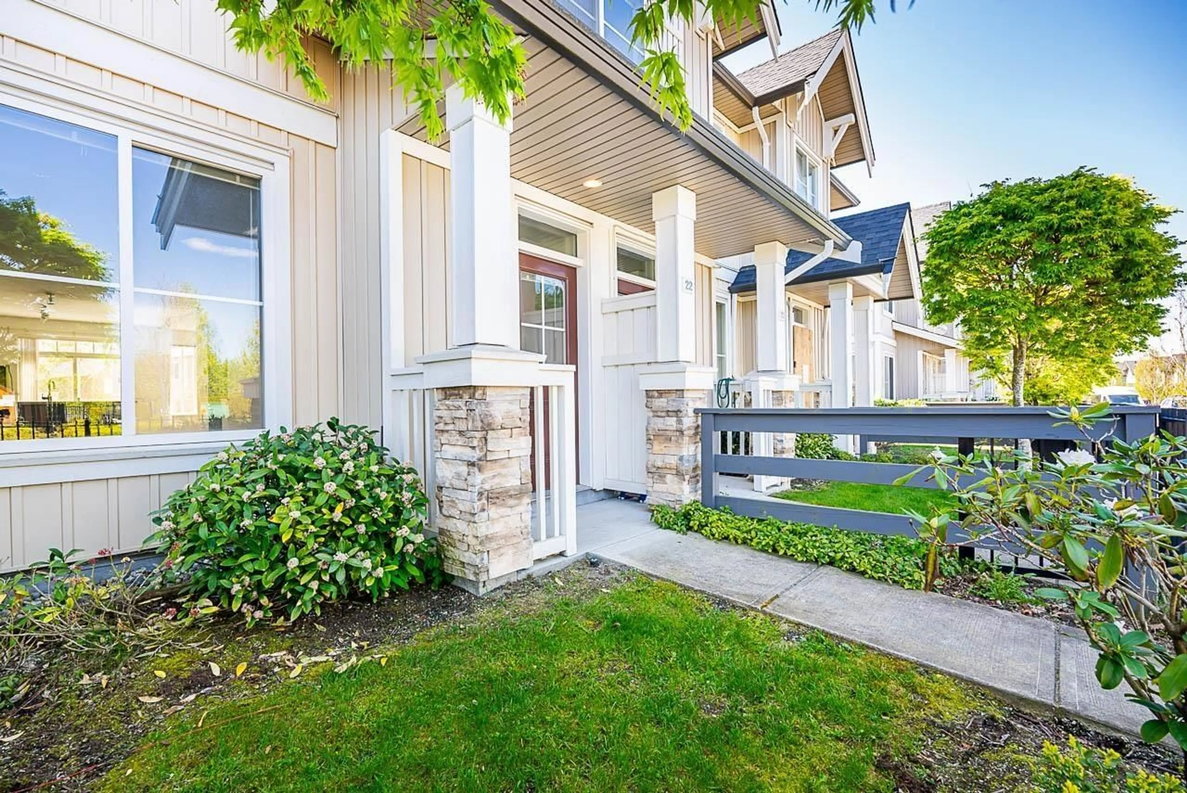22 31032 WESTRIDGE PLACE, Abbotsford, British Columbia V2T0C6
Contact us about this property
Highlights
Estimated ValueThis is the price Wahi expects this property to sell for.
The calculation is powered by our Instant Home Value Estimate, which uses current market and property price trends to estimate your home’s value with a 90% accuracy rate.Not available
Price/Sqft$553/sqft
Est. Mortgage$3,131/mo
Maintenance fees$276/mo
Tax Amount ()-
Days On Market273 days
Description
Bright 3 Bedroom and 2 bathroom in Harvest at Westerleigh! Enjoy the freshly painted home and laminate wood flooring throughout the main floor. The spacious kitchen features stainless appliances, gas cooktop, granite stone counter & ample of cabinet space. The kitchen area opens to the private balcony to enjoy your afternoon tea & BBQ in the Summer. Spacious tandem garage for 2 cars + storage. Close to all amenities, great schools (private and public), easy access to highway and beautiful nature trails in the area. Residents also have full access to Club West: resort style amenities including outdoor pool, hot tub, fireside lounge, theatre, games room, hockey room and so much more. Best location in the complex as clubhouse is right across the street! Don't miss out! Pets & rental friendly! (id:39198)
Property Details
Interior
Features
Exterior
Parking
Garage spaces 2
Garage type Garage
Other parking spaces 0
Total parking spaces 2
Condo Details
Amenities
Clubhouse, Exercise Centre, Guest Suite, Laundry - In Suite
Inclusions
Property History
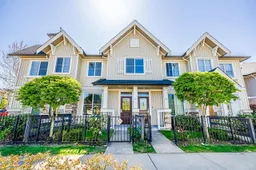 38
38
