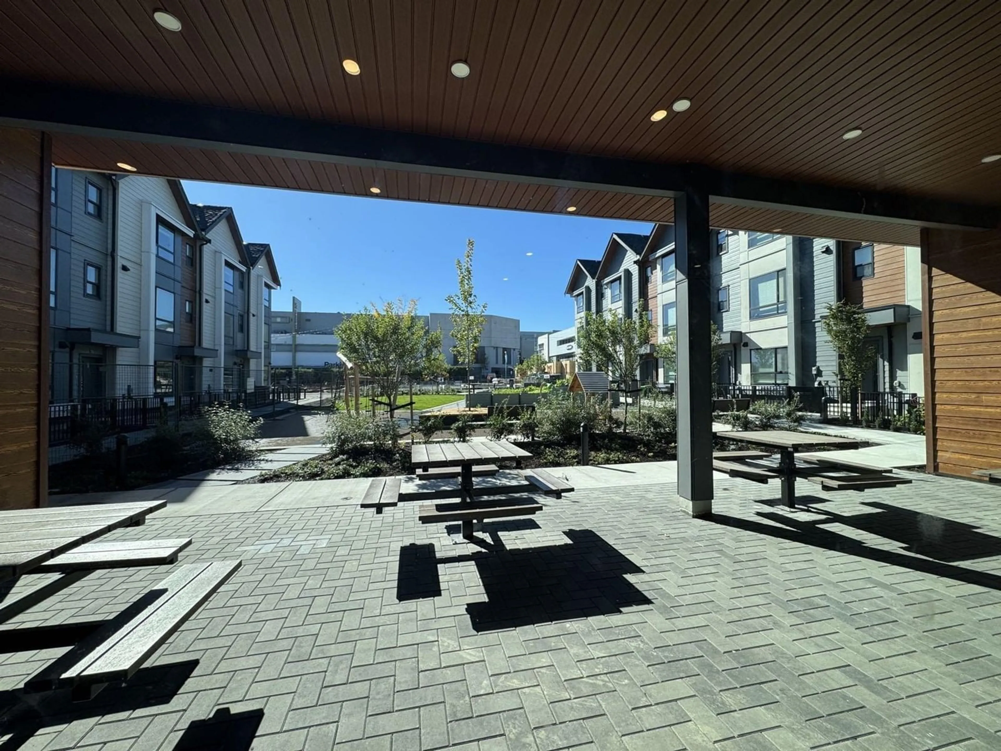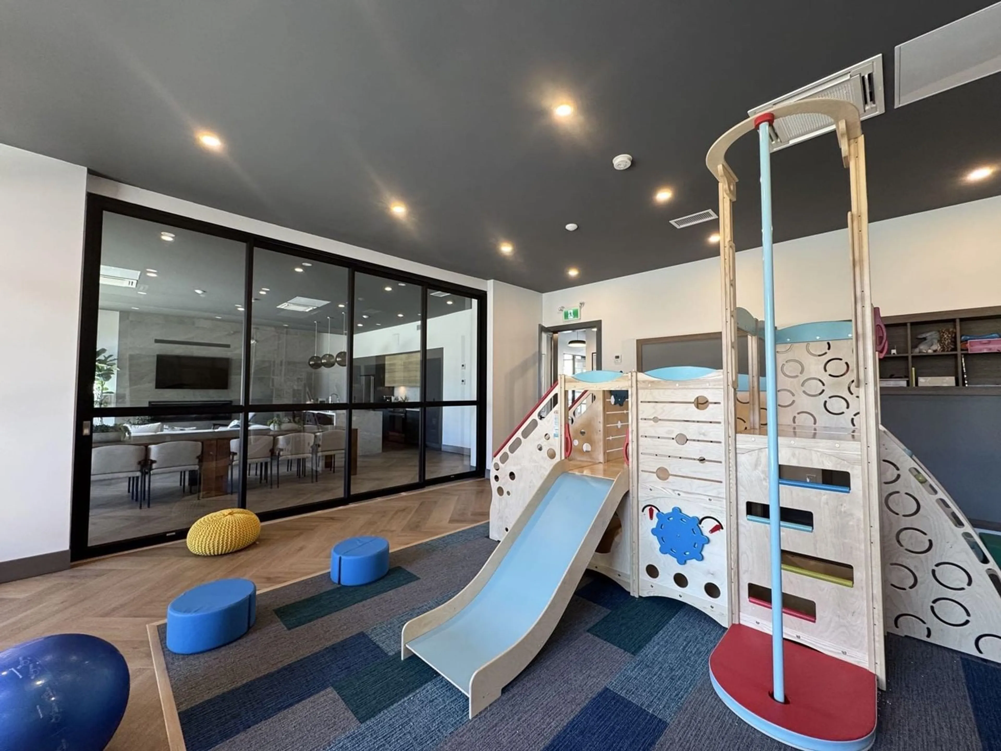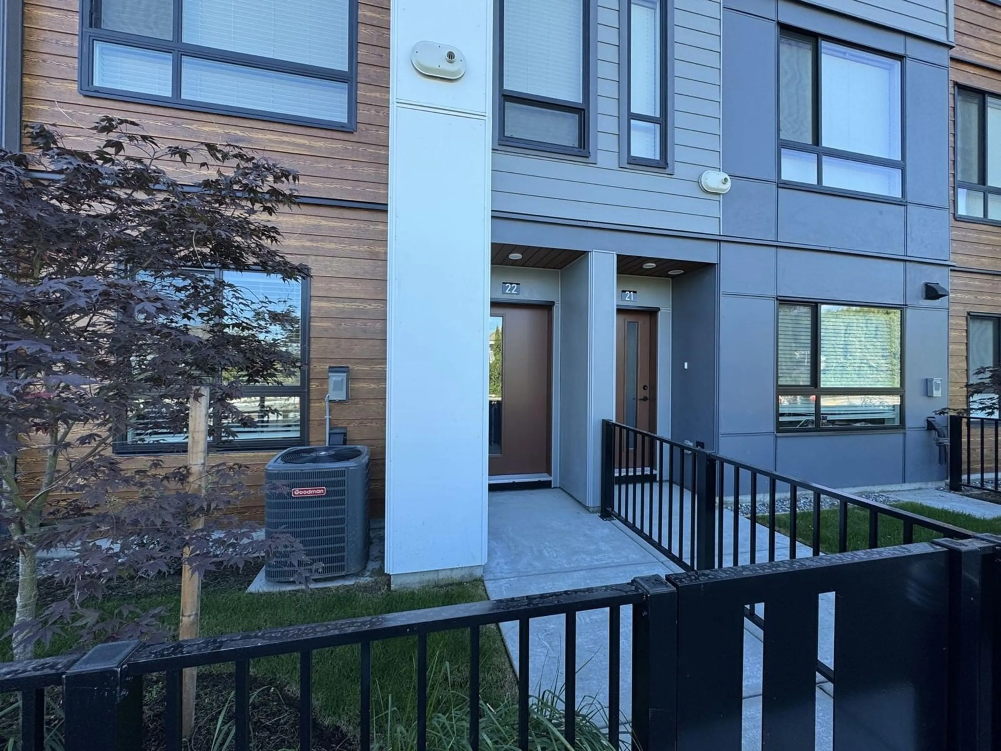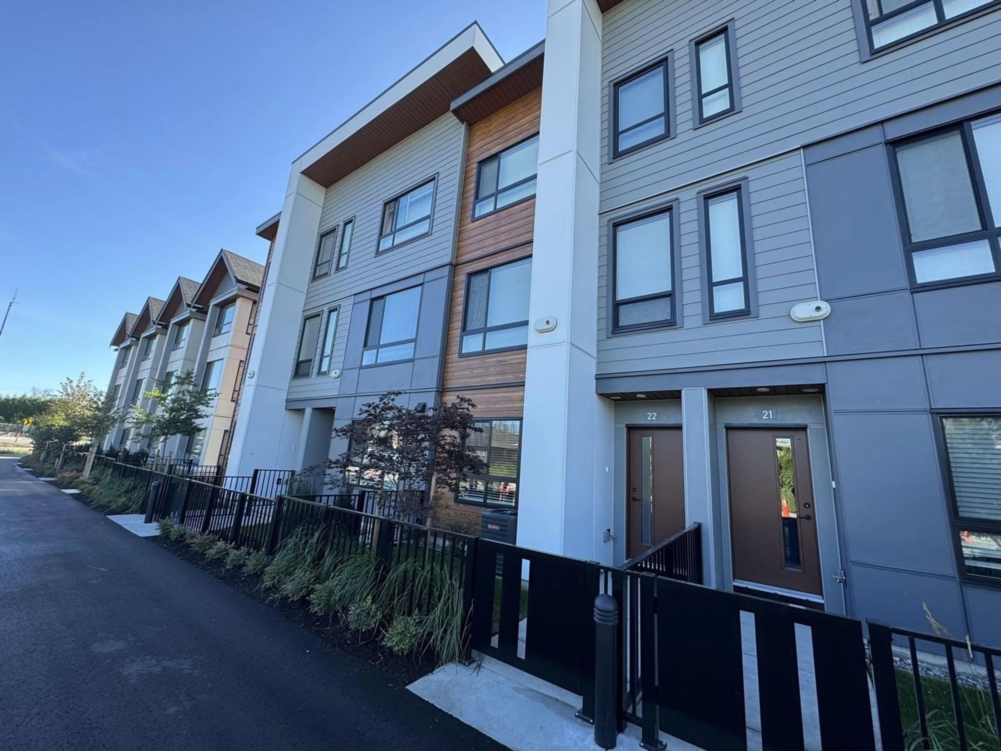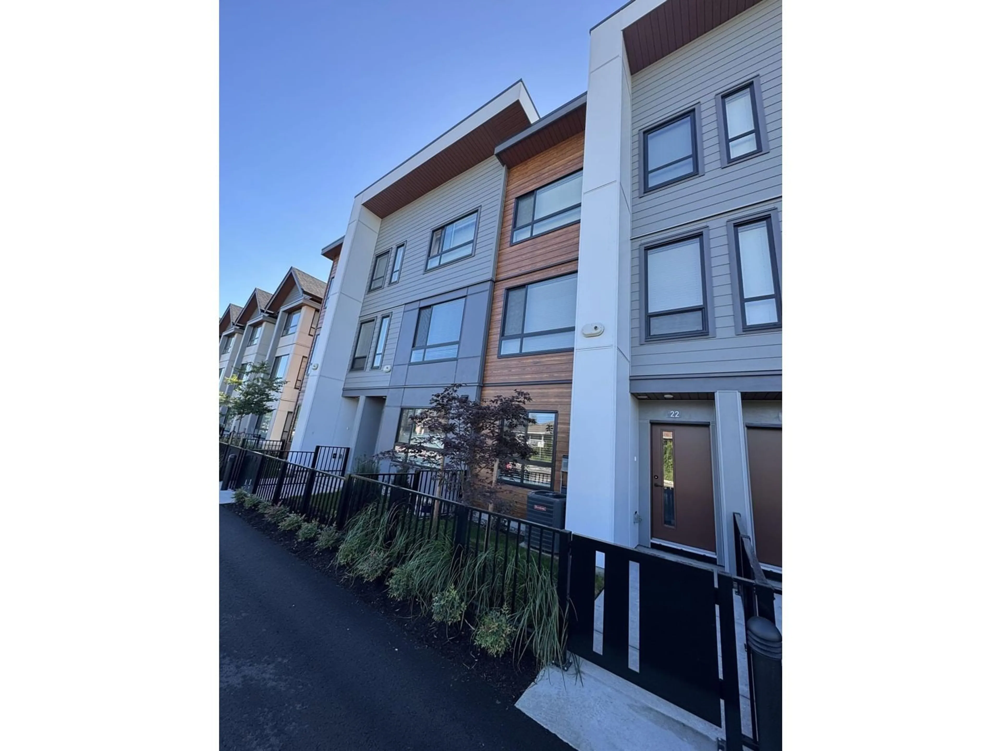22 30530 CARDINAL AVENUE, Abbotsford, British Columbia V2T0L5
Contact us about this property
Highlights
Estimated ValueThis is the price Wahi expects this property to sell for.
The calculation is powered by our Instant Home Value Estimate, which uses current market and property price trends to estimate your home’s value with a 90% accuracy rate.Not available
Price/Sqft$603/sqft
Est. Mortgage$3,414/mo
Maintenance fees$283/mo
Tax Amount ()-
Days On Market113 days
Description
New 3 bedrooms & 3 bath townhome, forced air heating & central A/C. Highstreet Village is a 12-acre master planned community located directly across from Highstreet Shopping Centre including 600,000 SF of retail, restaurants, VIP movie theatre & more. Comprised of 131 townhomes and 9 condominium buildings; amenities include a LOUNGE, CLUBHOUSE, KITCHEN, VIRTUAL MEETING ROOMS, INDOOR KIDS PLAY AREA & FITNESS CENTRE. The development has several schools nearby, located closely off Highway#1, a 6-minute drive to the Abbotsford International Airport, 15 minutes from US Border and 10 min drive to downtown Abbotsford. Call for your private showing. Approximately $12,000 for air conditioning and additional enhancements added. New price! Don't miss it (id:39198)
Property Details
Interior
Features
Exterior
Features
Parking
Garage spaces 2
Garage type Garage
Other parking spaces 0
Total parking spaces 2
Condo Details
Amenities
Air Conditioning, Clubhouse
Inclusions
Property History
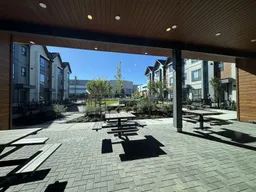 9
9
