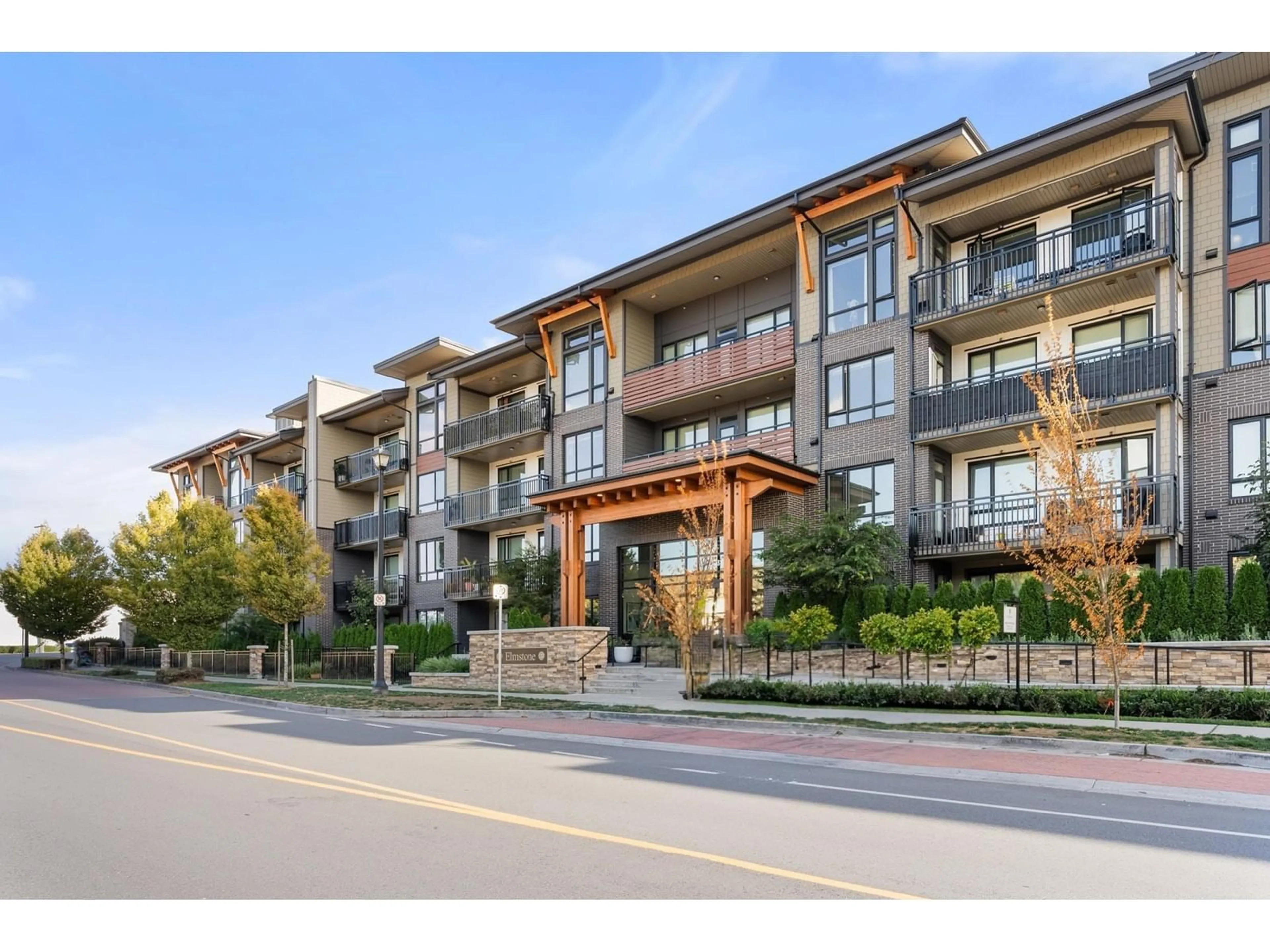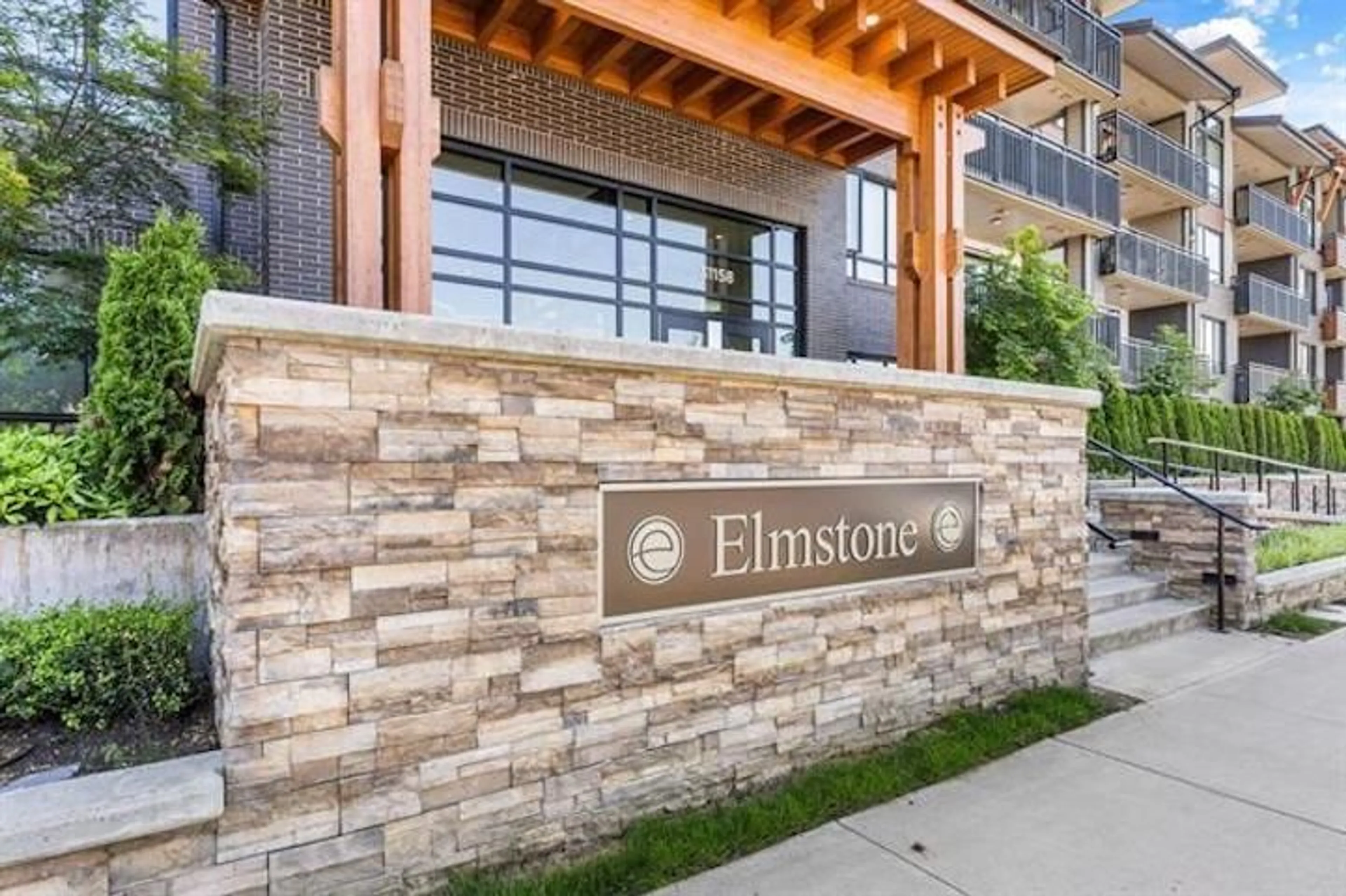210 31158 WESTRIDGE PLACE, Abbotsford, British Columbia V2T0K5
Contact us about this property
Highlights
Estimated ValueThis is the price Wahi expects this property to sell for.
The calculation is powered by our Instant Home Value Estimate, which uses current market and property price trends to estimate your home’s value with a 90% accuracy rate.Not available
Price/Sqft$602/sqft
Est. Mortgage$2,276/mo
Maintenance fees$428/mo
Tax Amount ()-
Days On Market58 days
Description
Experience the urban living at Elmstone. Step into this charming 2 BD, 2BA condo, where sunlight dance through windows, casting a warm glow over every corner. Entertain in the modern kitchen or retreat to the spacious balcony for both morning coffee & evening relaxation. Master suite with its walk-in closet & a great ensuite. A designated parking spot located near the elevator. And the fun doesn't stop there. Residents are treated to 9,000 sqft of amenities, from splashing around in the pool to unwinding in the hot tub or getting your heart pumping in the fitness centre.Near Rich Hansen Secondary, Easy access to highways & the Highstreet Shopping Centre. Interest rates have decreased & continue to fall! Act fast before prices began to rise. Open House Saturday 2-4 PM & Sunday 1-3 PM. (id:39198)
Property Details
Interior
Features
Exterior
Features
Parking
Garage spaces 1
Garage type -
Other parking spaces 0
Total parking spaces 1
Condo Details
Amenities
Clubhouse, Exercise Centre, Guest Suite, Laundry - In Suite, Whirlpool
Inclusions
Property History
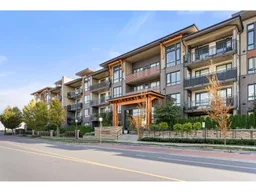 40
40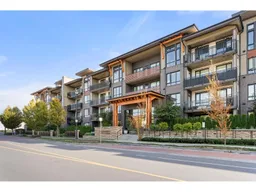 40
40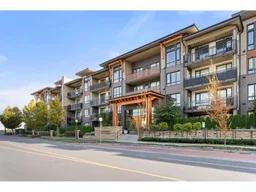 39
39
